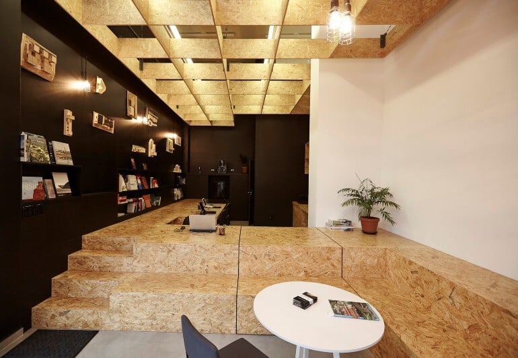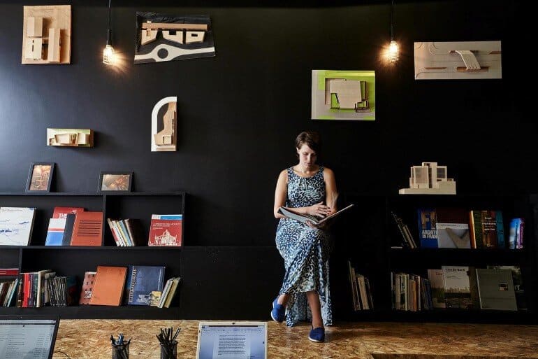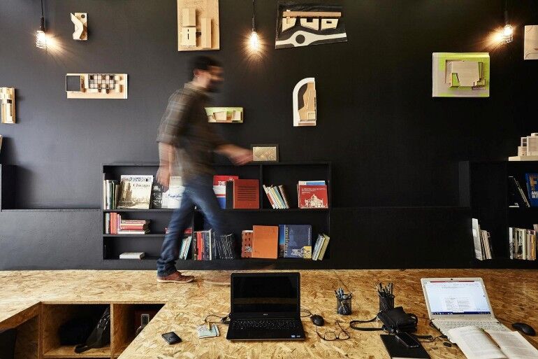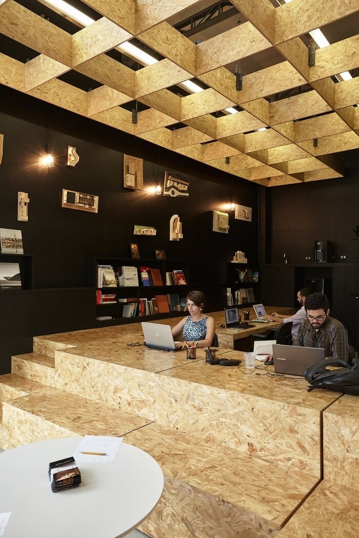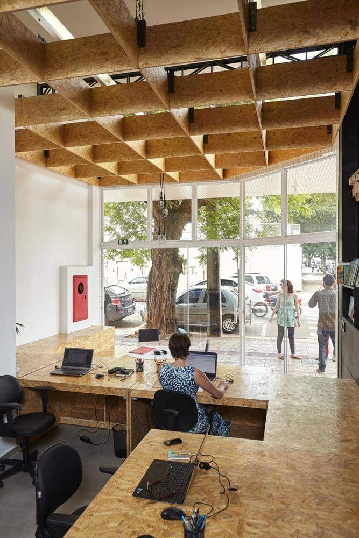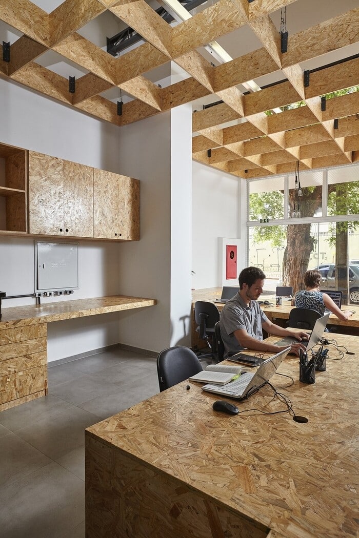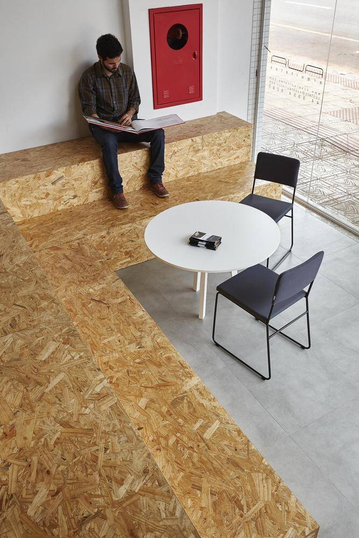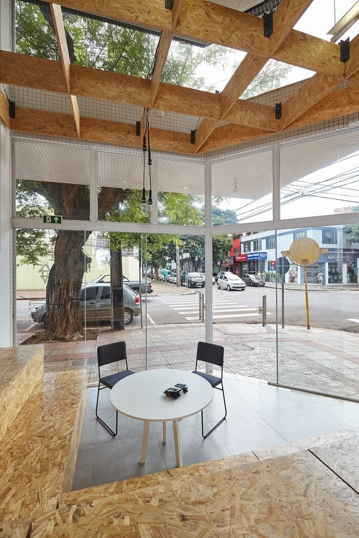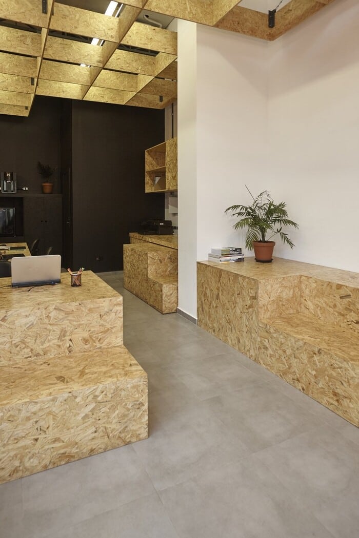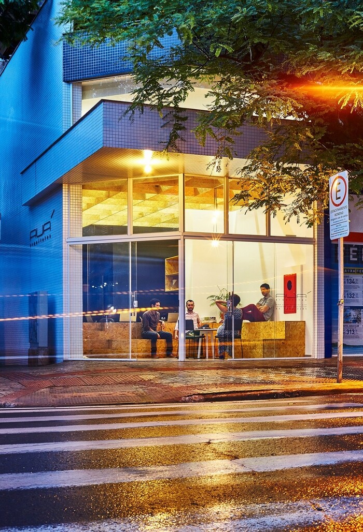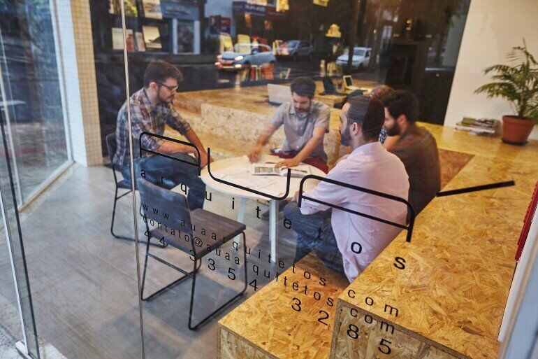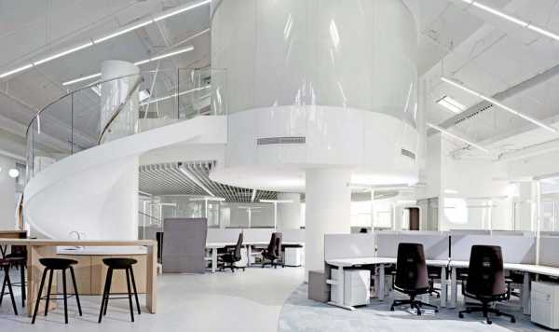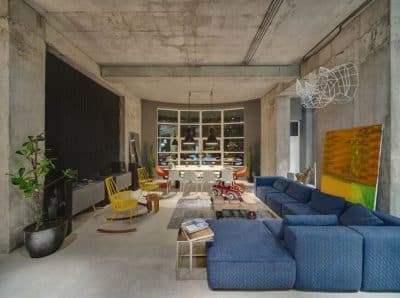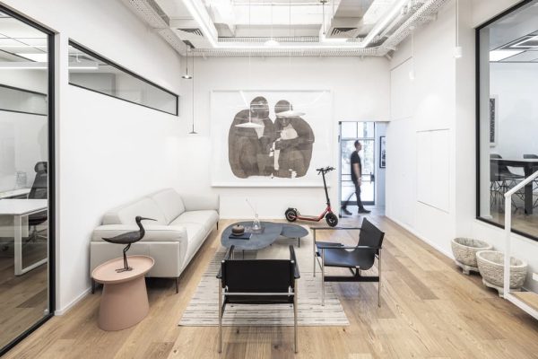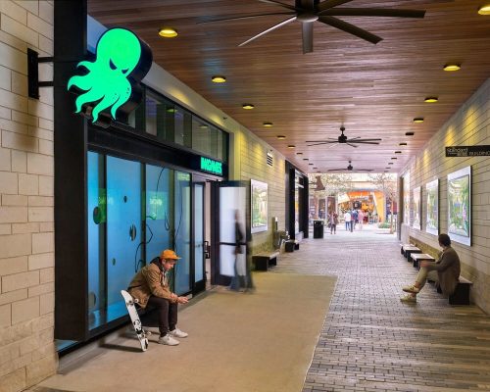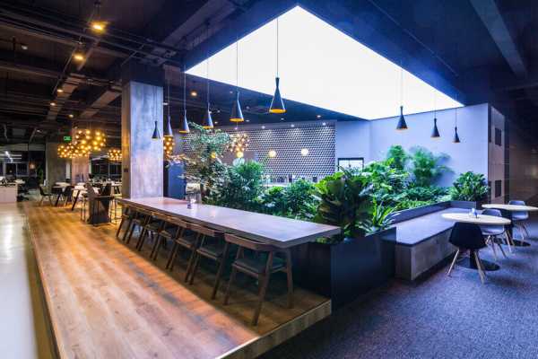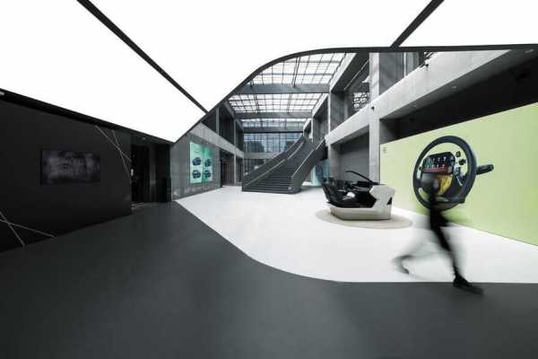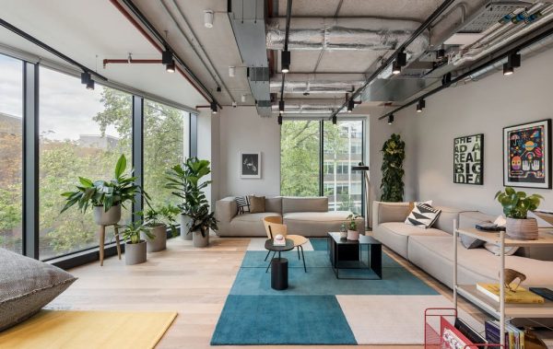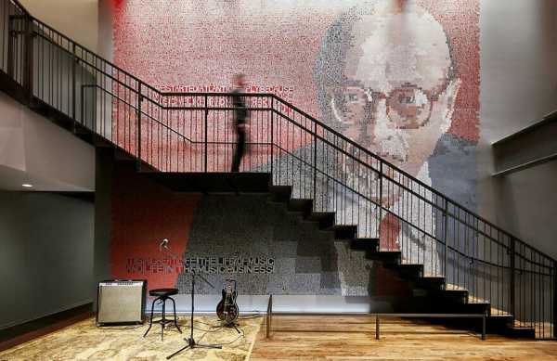Architects AUÁ arquitetos
Location: Zona 1, Maringá – PR, Brazil
Team Project: Diogo Cavallari, Isadora Marchi, Paulo Catto, Victor Berbel
Area 38.0 m2
Photography: Luiz Carlos Bulla Jr.
AUA arquitetos have completed their new offices, located in Maringá, Brazil. The AUÁ arquitetos office at Maringá, Brazil shows itself as a showcase to the street: transparent and permeable to the sight. The 38m² chamber was organized by a single volume made of OSB panels that it spread from the façade to the bottom of the room, by bending itself to configure different spaces with a low cost solution.
The bleachers opened to the sidewalk configure a versatile area that can be used as meeting room or reading and conversation space, from where it is possible to contemplate the street life.
To keep going on it is necessary to climb a few steps and walk through the ‘catwalk library’ over the desktop to reach the scullery. A single wooden element is the floor, the desk and the seating space and its continuity invites people to move around and interact with the architecture. It is also possible to shift part of the bleachers by putting it under the architectural modeling desk, integrating the workspaces and providing accessibility conditions.
The OSB panels grid hung up by steel beams and cables turns the room into a more cozy space by reducing the ceiling height and creating light effects. An informal ambience was conceived inside and outside the room, as a place for people to work, to seat, to talk and to enjoy its multiple possibilities, always opened to people’s free thought and creativity flow. It is allowed to climb the desk.


