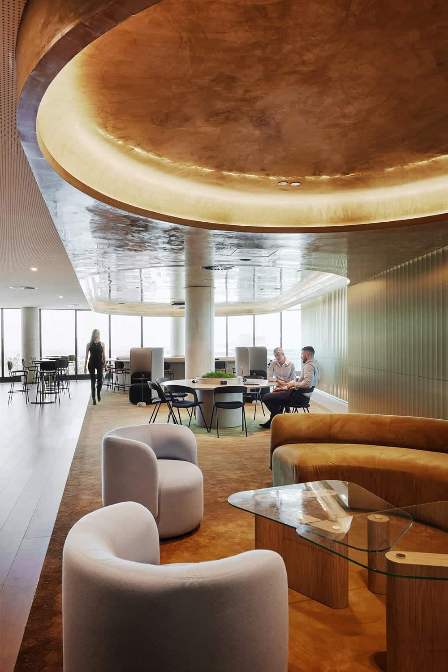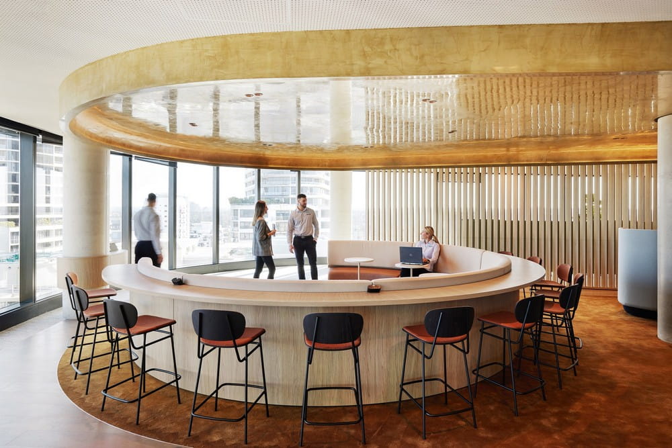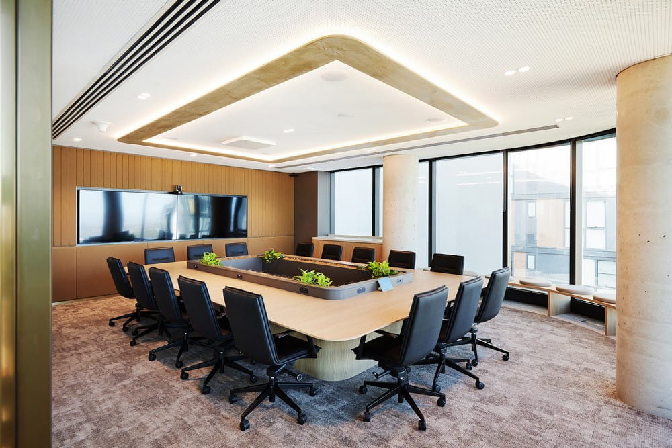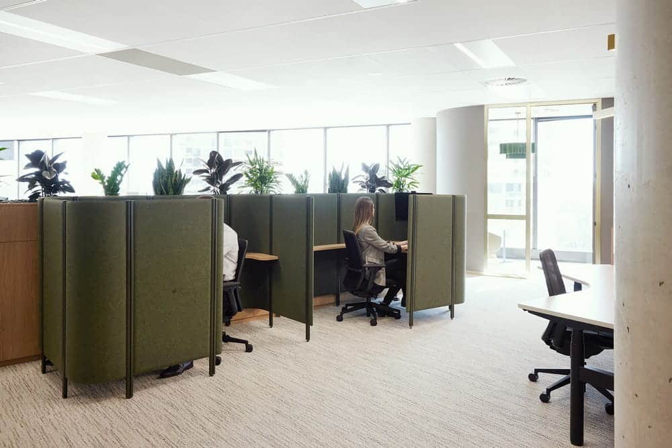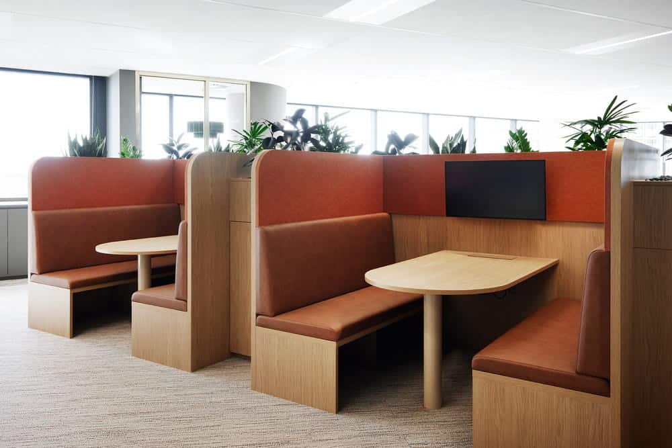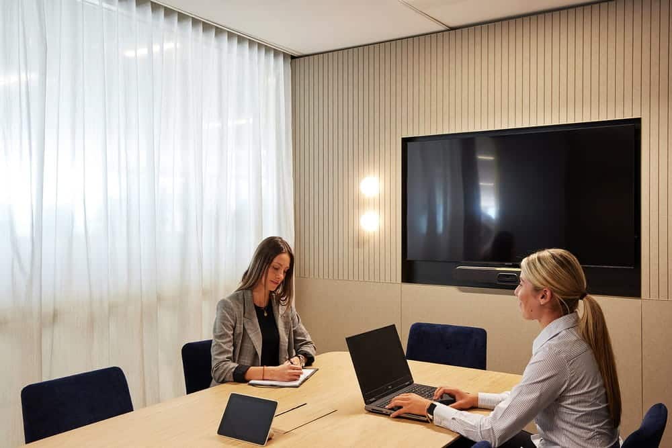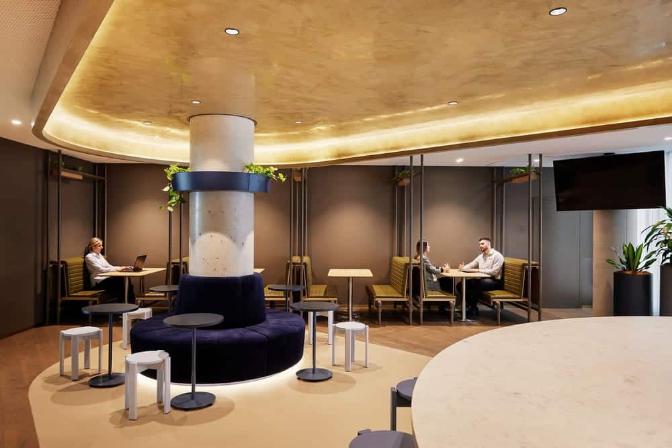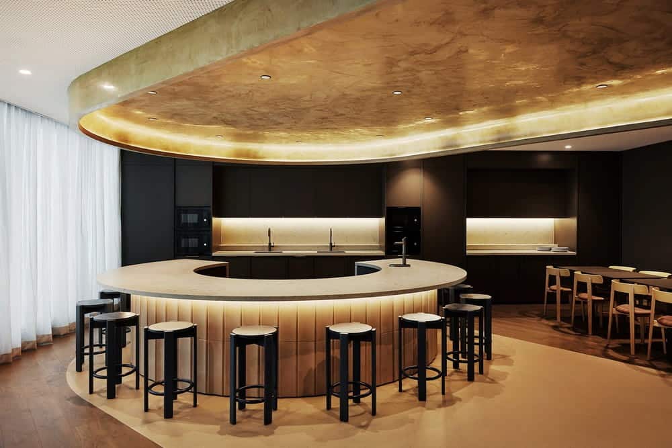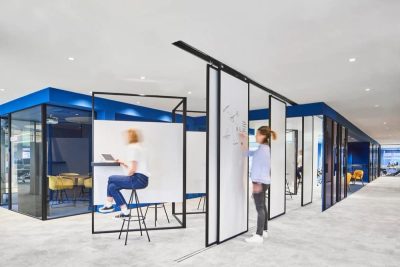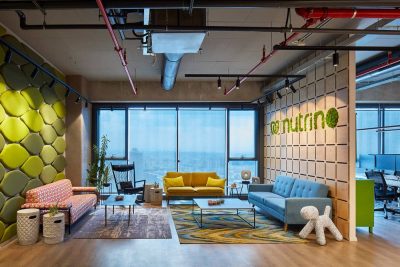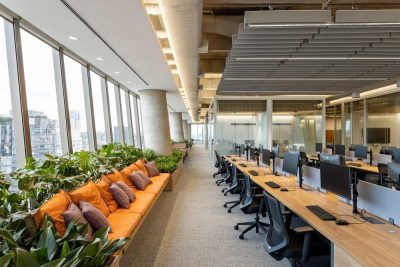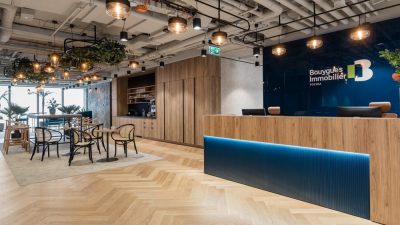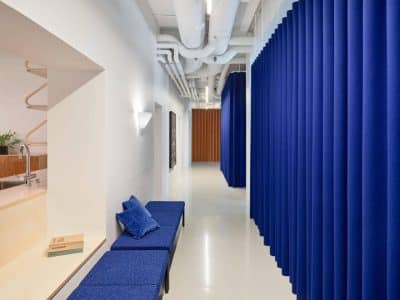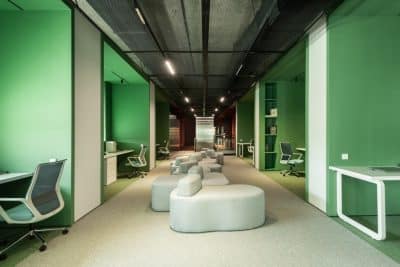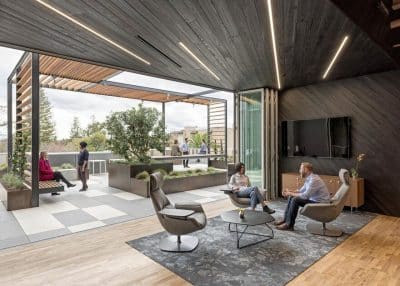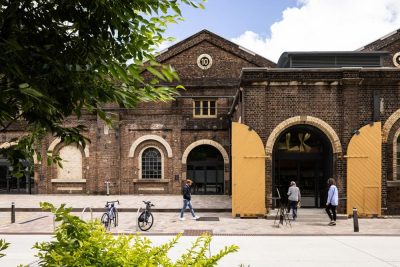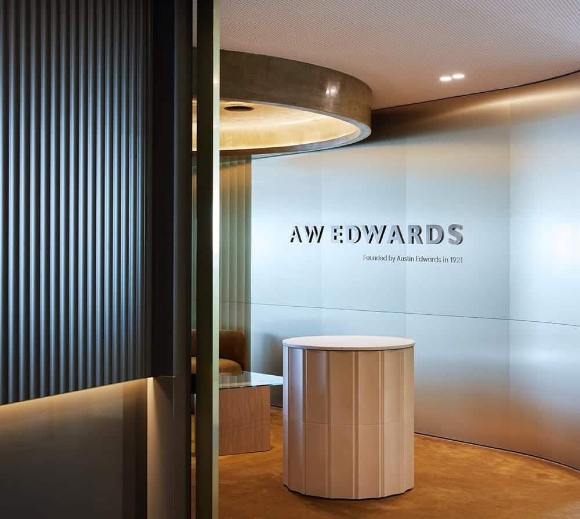
Project: AW Edwards Office
Architecture: Gray Puksand Architecture & Design
Location: St Leonards, New South Wales, Australia
Area: 2000 m2
Year: 2023
Photo Credits: Gray Puksand
AW Edwards has a strong history as a leading Australian construction company, their new office is the opportunity to showcase their capabilities and demonstrate their progressive nature.
Relocating from a dislocated work environment, spread over multiple small floor plates, the workplace design principles were centred around connectivity. The intent was to open up the office with open sight lines with the emphasis on physical connectivity.
Virtual connectivity was another critical factor, AW Edwards used the opportunity to upgrade technology and ensure all collaborative settings are easy to use and accessible physically and virtually.
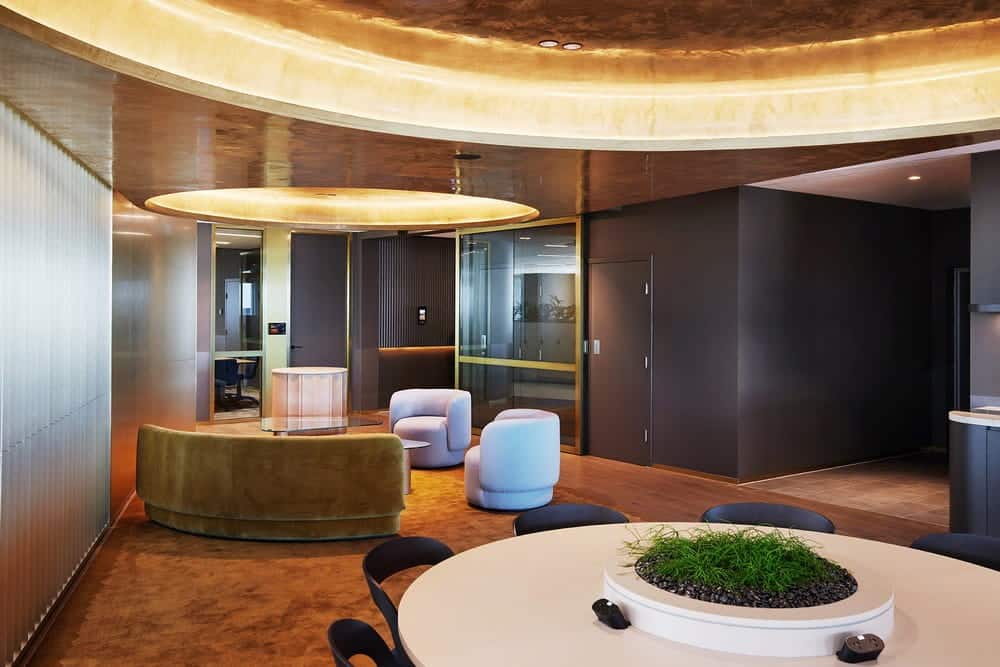
Sustainability, inclusivity, and a new way way of working were all factored into the design. The result is a design outcome that delivers on AW Edwards core values of trust, simplicity, teamwork and a pioneering spirit.
The new 5 Star Green Star work environment has an abundance of biophilia and an open work environment to encourage and extend the flow of natural light. All built form have been located against the core in the dark areas of the floor to allow a natural flow of light.
The design allows for a variety of collaboration settings, both enclosed and open, a large breakout space which can also function as a townhall space, a variety of work settings and personal storage lockers.
Areas to demonstrate the history with specific historical items was important to AW Edwards, we created a museum area which can be interchanged as preferred.
