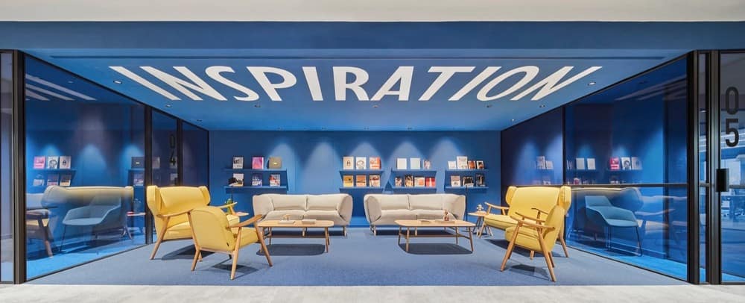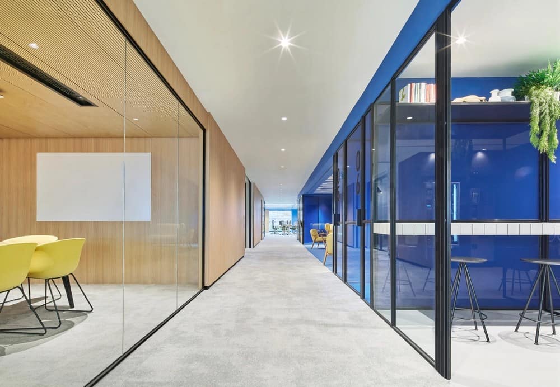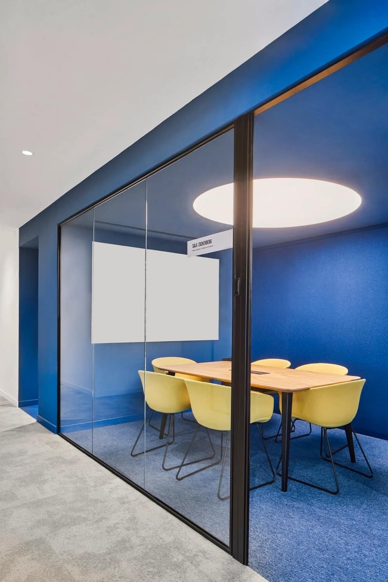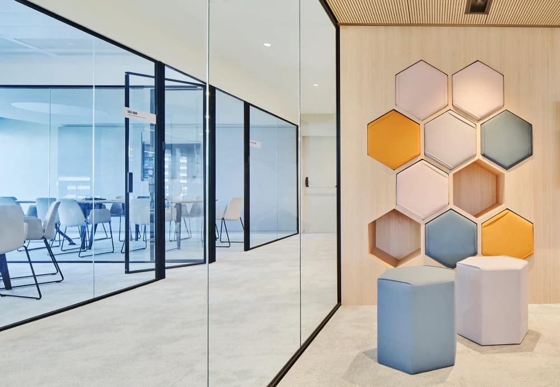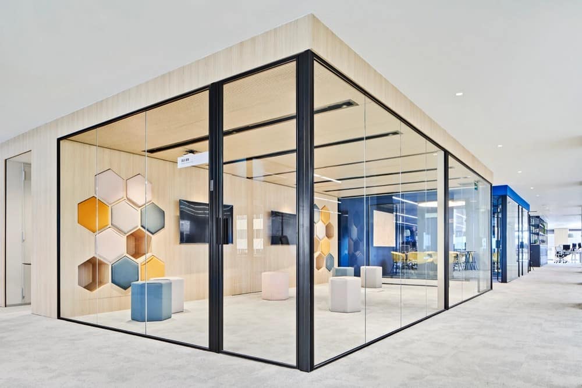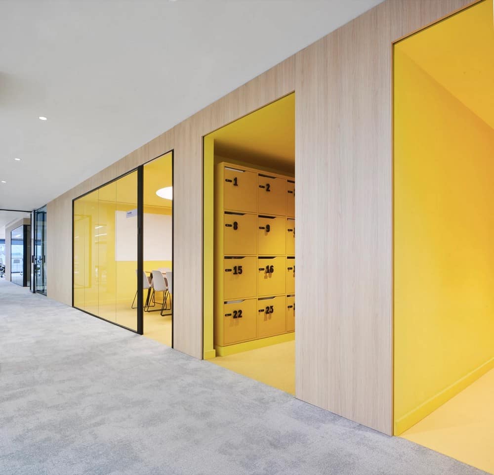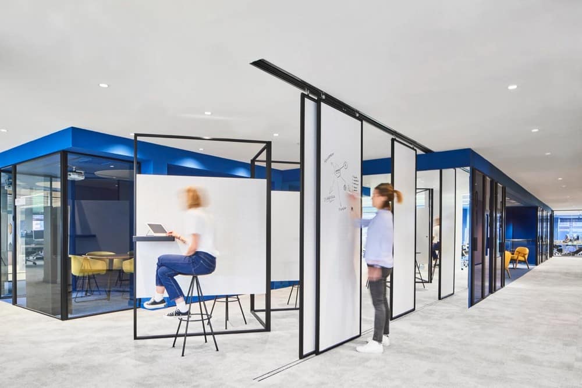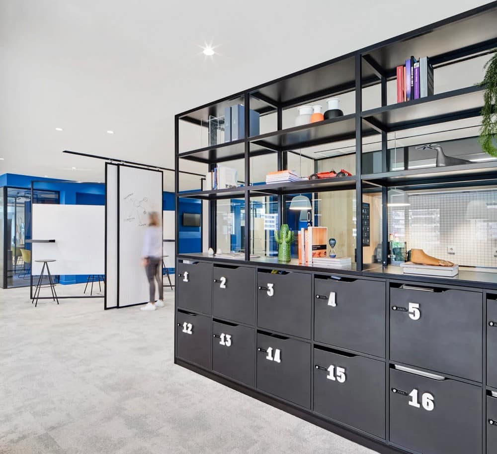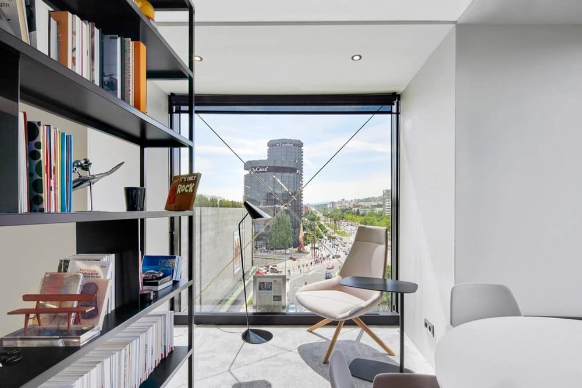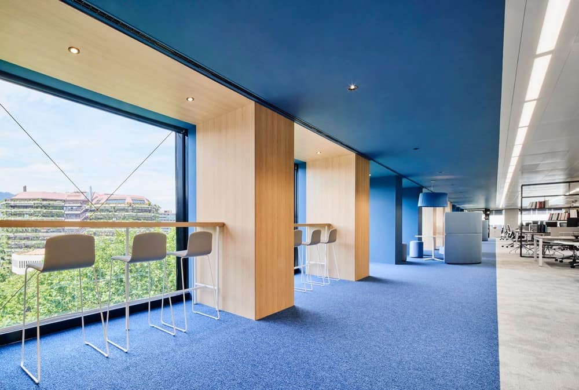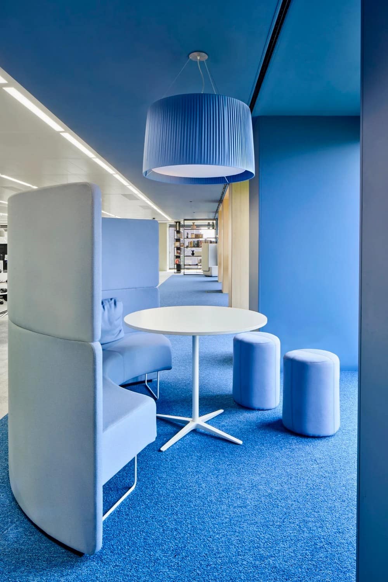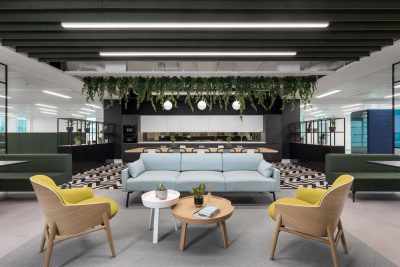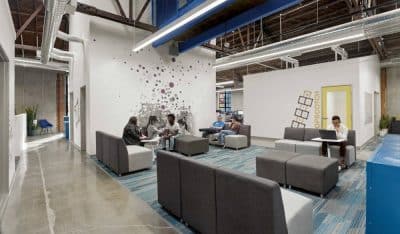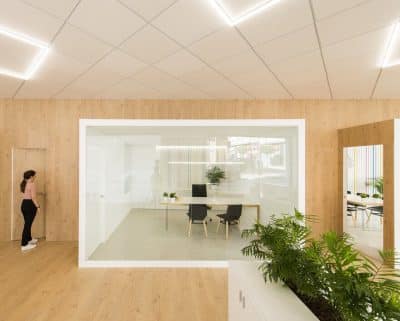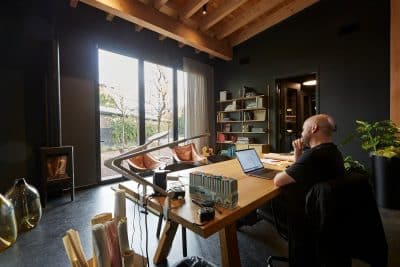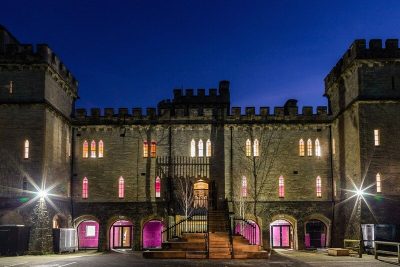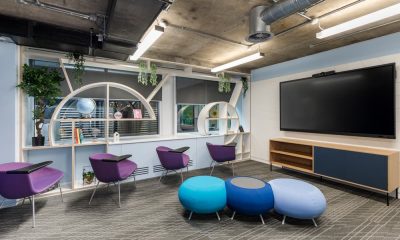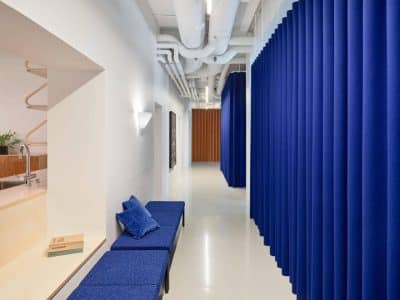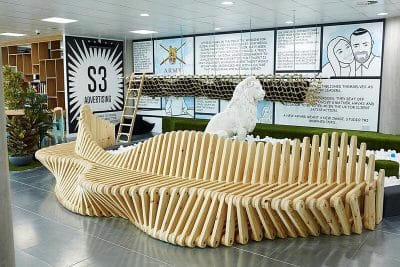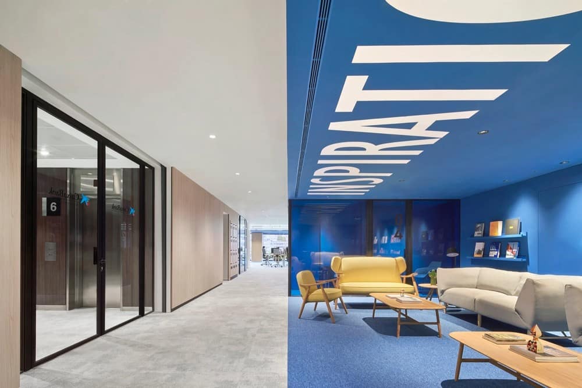
Project: Caixabank Offices
Architecture: Miriam Barrio Studio
Location: Barcelona, Spain
Surface: 2.000m2
Year: 2018
Photo Credits: Jose Hevia
The Caixabank Offices designed by Miriam Barrio Studio are located on the 6th floor of the Dau building in Barcelona, specifically designed for the bank’s innovation and marketing department. This interior design project spans 2,000 square meters and emphasizes the brand’s corporate identity through the extensive use of the bank’s signature blue and yellow colors.
The design approach is both bold and functional, with the color blue dominating the spaces intended for meetings and rest areas. By applying blue to the walls, floors, and ceilings, the spaces are visually defined without the need for physical barriers, promoting fluid circulation throughout the office. In contrast, lighter colors and wood tones are used in passageways and individual work areas to create a balanced and inviting environment.
A key feature of the design is the brainstorming room, which offers a quiet and comfortable atmosphere achieved through the use of wood and neutral-toned carpets. The custom-designed furniture is integrated into the walls, allowing the room to be easily cleared for different uses, further enhancing the office’s functionality and flexibility.
This project highlights Miriam Barrio Studio’s ability to combine strong corporate identity with innovative design solutions, creating a workspace that is both visually striking and conducive to productivity
