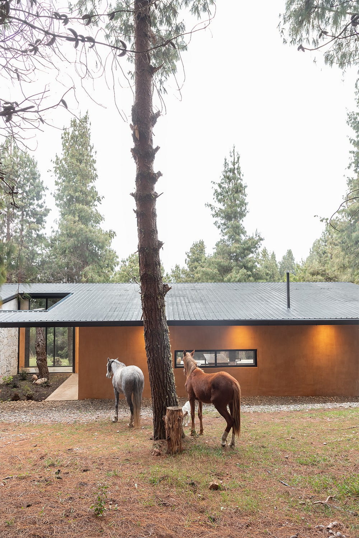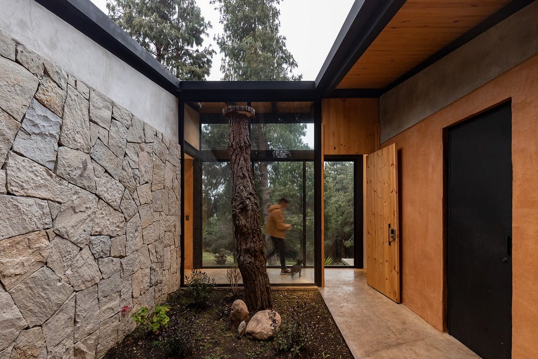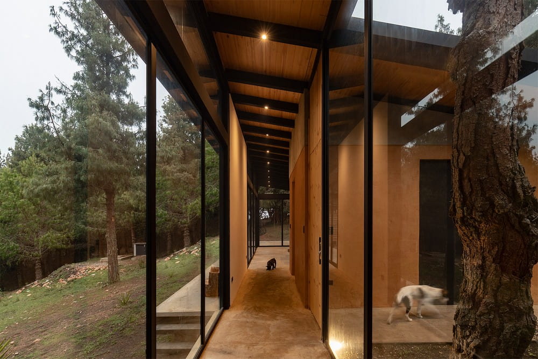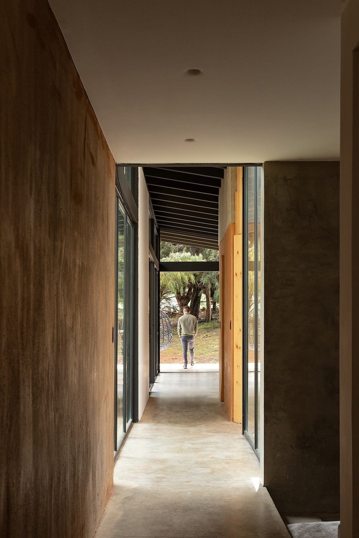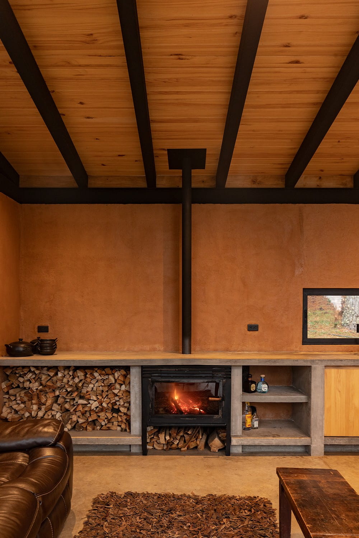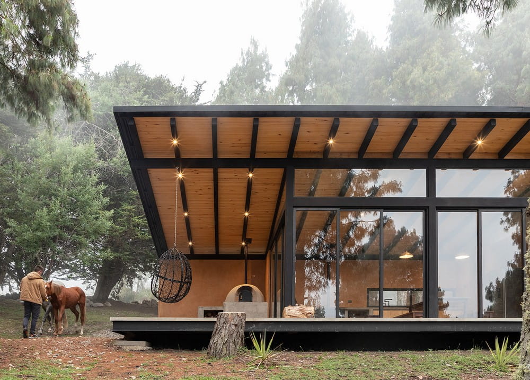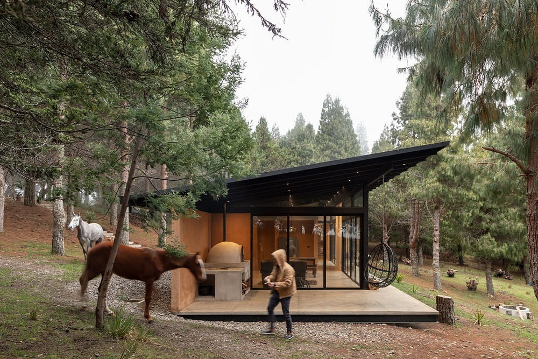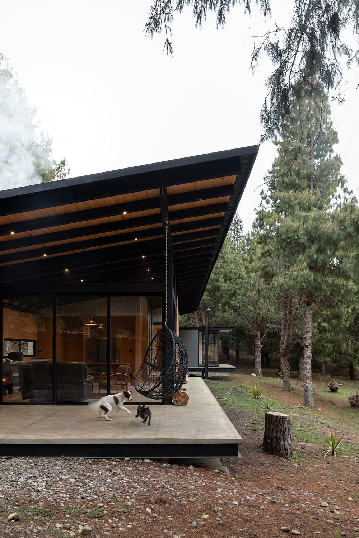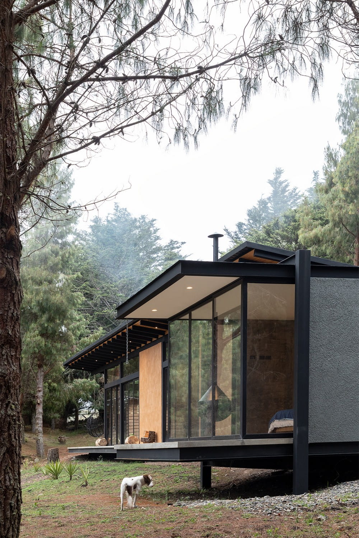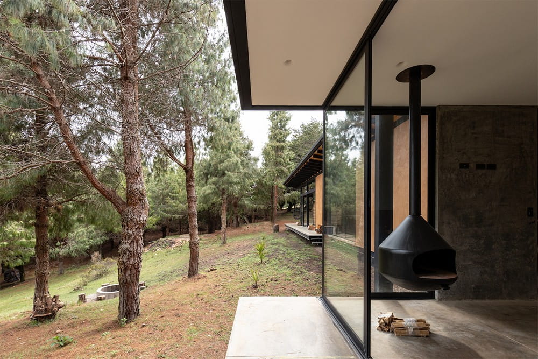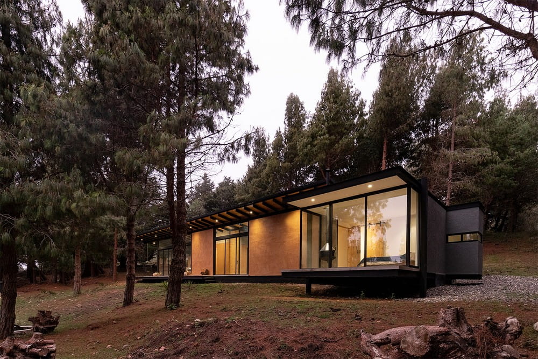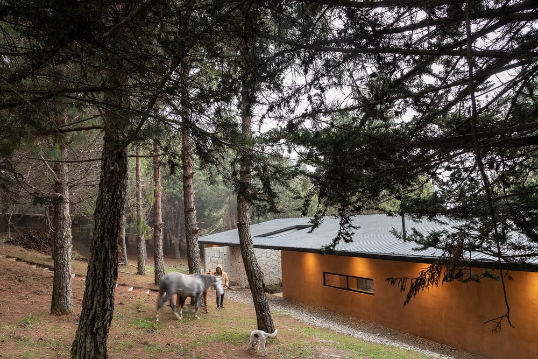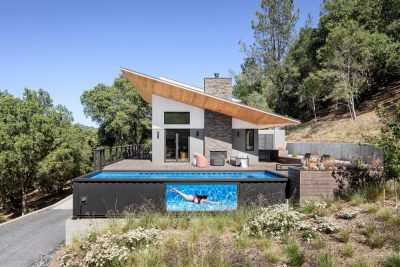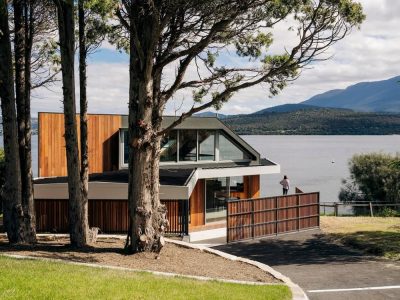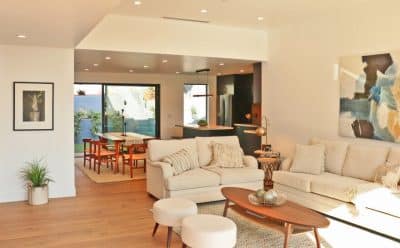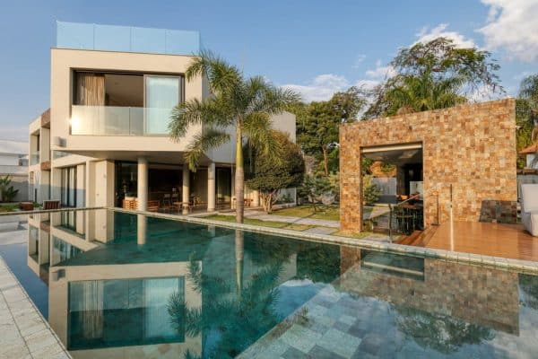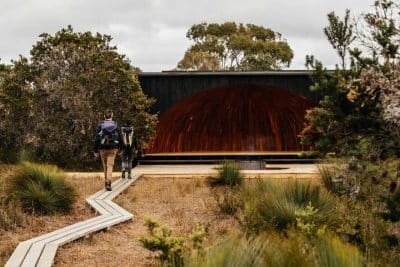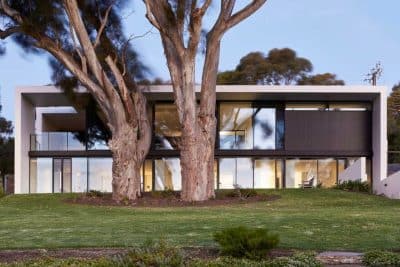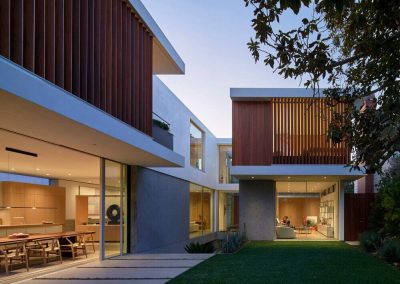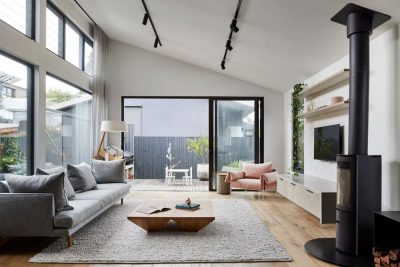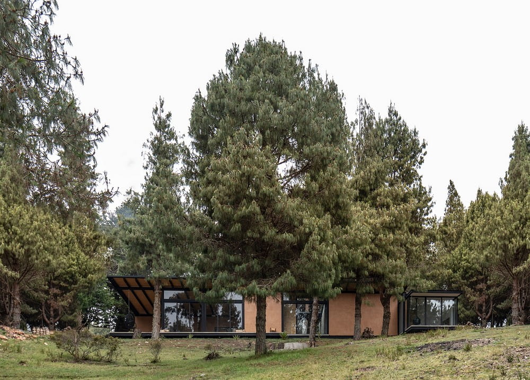
Project: Casa del Bosque
Architecture: Abel Guzman Larriva + Juan Vintimilla
Colaboradores: Isabel Alvear, Geovany Vintimilla, Andree Larriva
Location: Nabón, Ecuador
Area: 120 m2
Year: 2023
Photo Credits: JAG Studio
The project is located in Shimpali, belonging to the Nabon canton in the Azuay province. In a lush pine forest, an isolated and natural space of high environmental value. This led the project to respect the existing trees on the site, generating minimal impact on the environment. The terrain stands out for a very marked topography that offers a privileged view, where the forested area opens towards the lower part of the landscape.
Casa del Bosque is located in favor of a slope level on the land which, parallel to it, seeks to minimize intervention; at the same time, the house blends in with the context among the trees, thus reducing the number of trees eliminated to 0%. This was one of the most important limitations when locating the house. The requirement was based on the premise that it be a weekend retreat house, designed as a retirement home, that is, a small cabin but brought to contemporaneity. A space that can contemplate the comforts of modern life.
The project intends to respect nature, blend in with the environment, and thus merge with the forest. Maintaining a direct relationship with the place’s landscape where several atmospheres are generated, taking advantage of the shade cast by the existing trees in the area. A pine tree is responsible for articulating the access between earth walls, directing our view towards the outside immediately, where we can experience nature more deeply and intimately. Direct relationship (space and site).
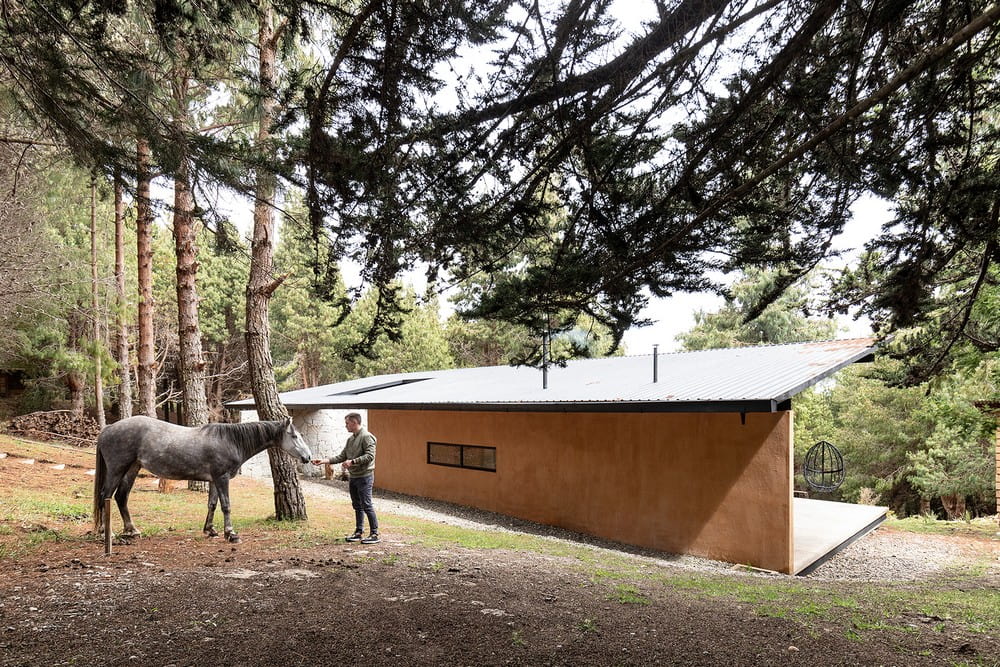
Casa del Bosque closes towards the access road, privatizing it towards its neighbors, and opens towards the landscape. The distribution is developed with the main entrance, separating the private areas from the daytime areas. Circulation is the main axis, along which each of the uses is developed; strategies such as elevating the house were chosen to avoid direct contact with the ground since it is a forest area that is quite humid, and precipitation on the site is high, thus achieving a sense of lightness.
The choice of materials was based on the site’s earth, with which the walls were plastered, and pine wood in details that harmonize with the place, giving a sense of calm and harmony with the surroundings.
The project has a simple geometry, the house systems were designed to minimize energy consumption, rainwater is captured and treated for human consumption as well as for the use of sanitary appliances, and its layout ensures that all areas have 100% use of sunlight during the day.
