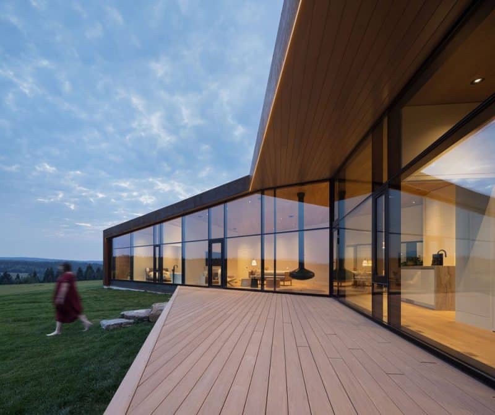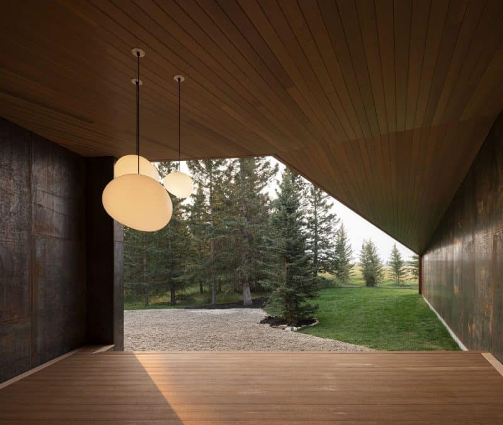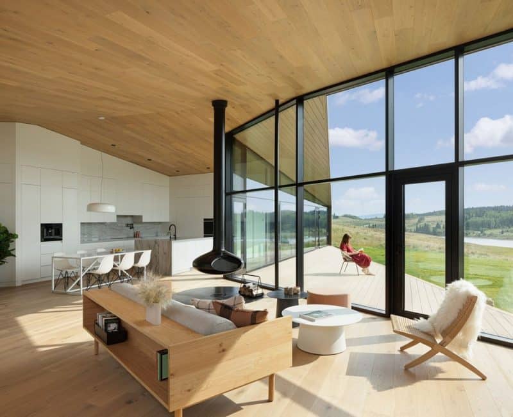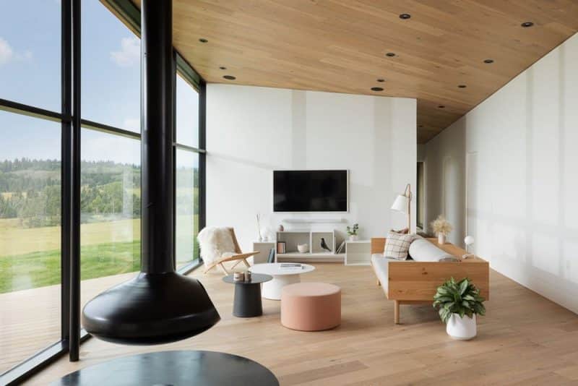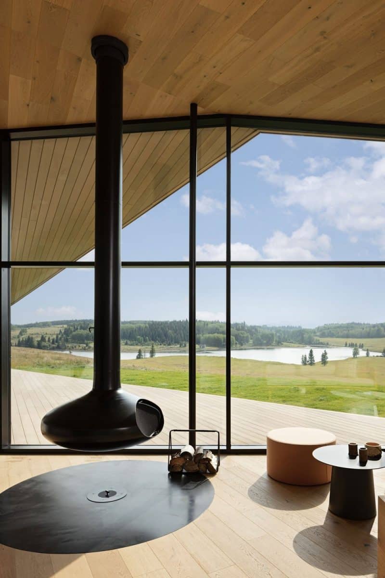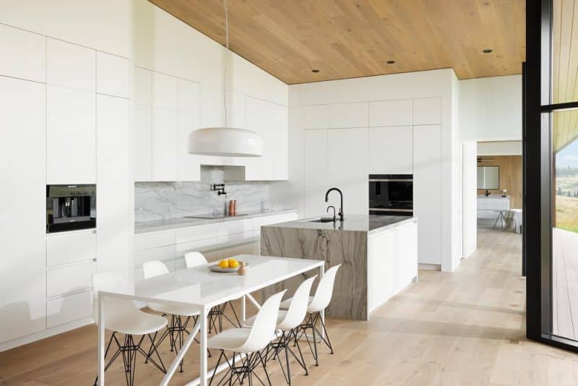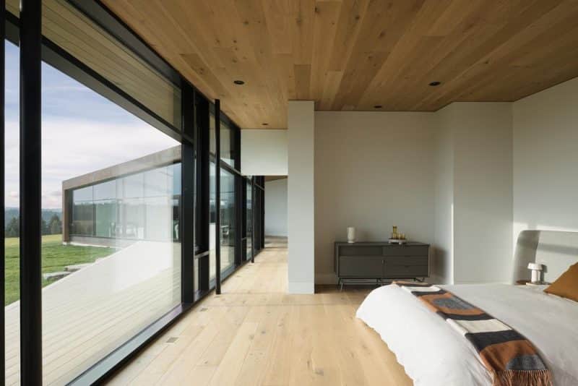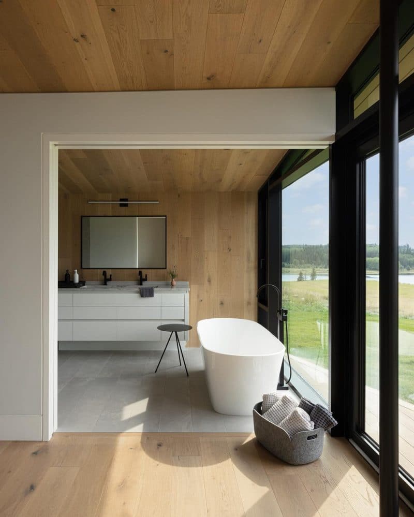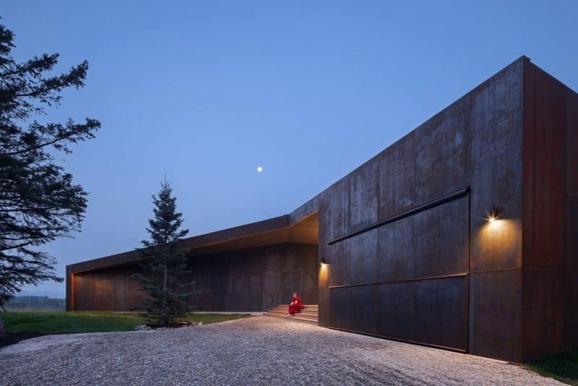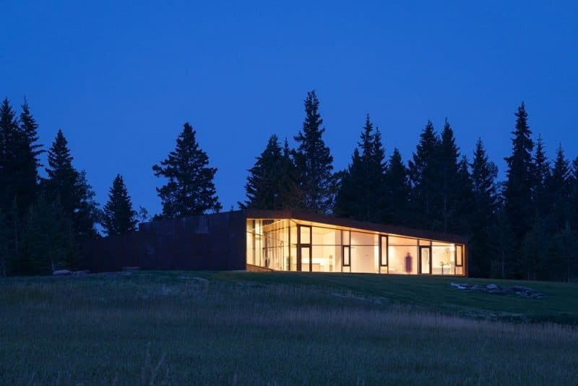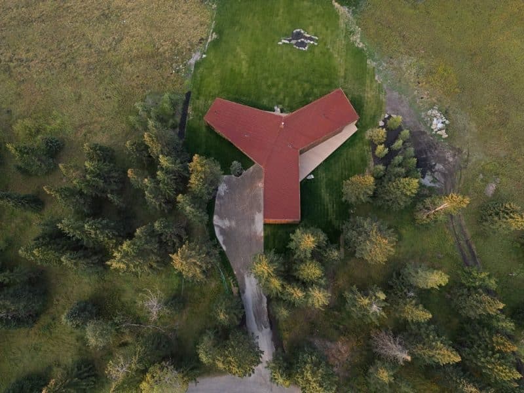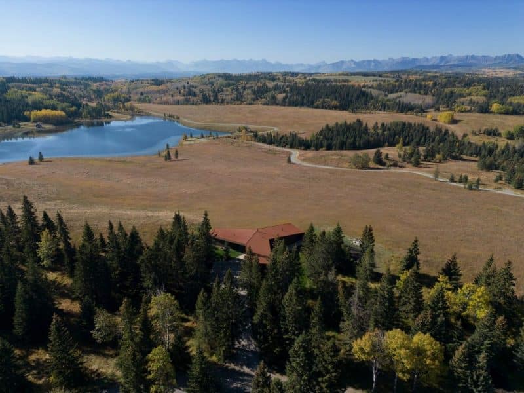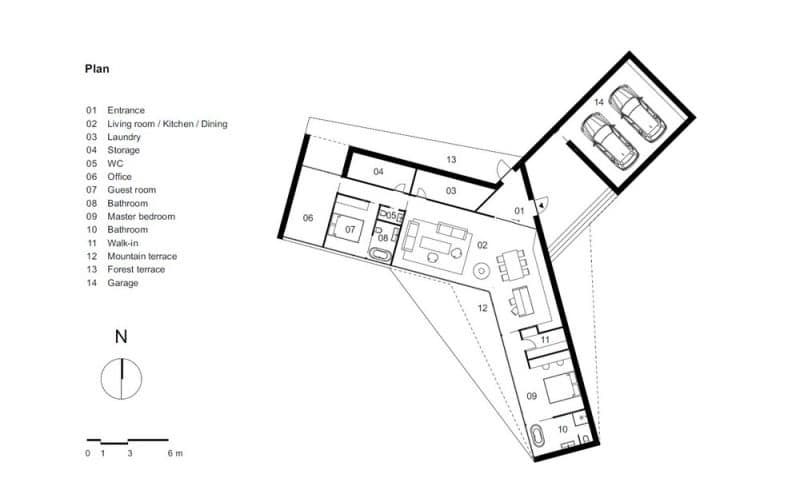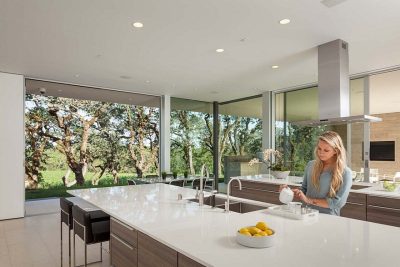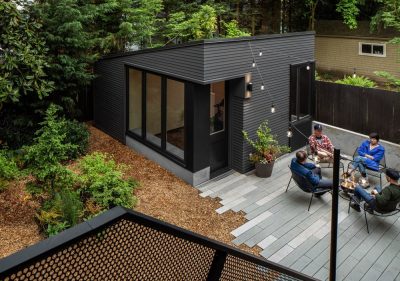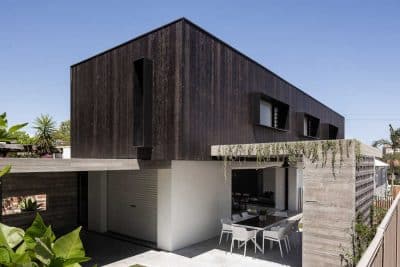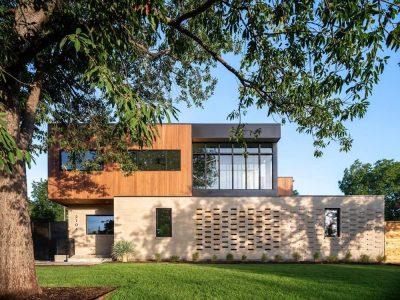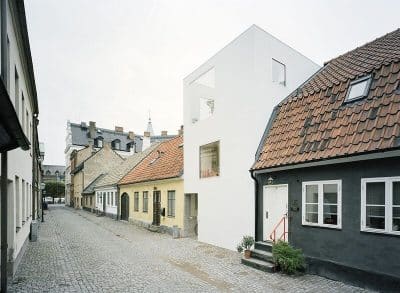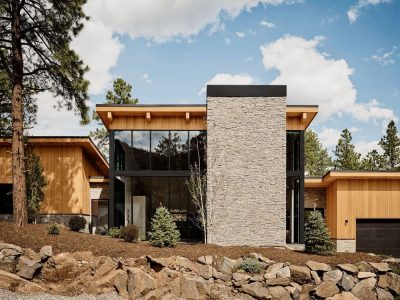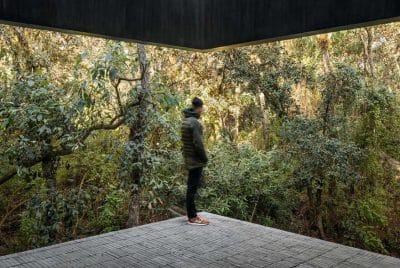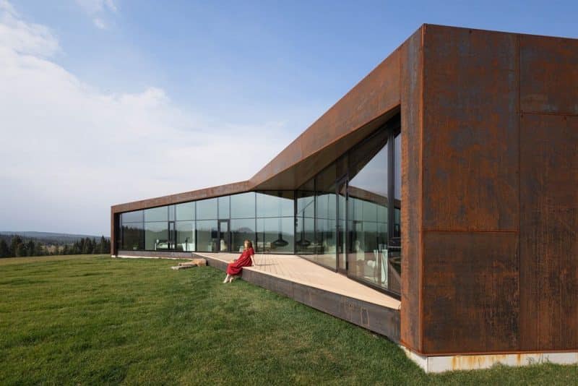
Project: Y House
Architect: Saunders Architecture – Bergen, Norway
Team Architects: Todd Saunders with Attila Béres, Pedro Léger Pereira, Pål Storsveen, Monika Jasikova, and Joe Kellner
Local Design and Construction Coordination: XYC Design
Lead Builder: Priman Homes
Interior Furnishings: Kit Interior Objects
Location:Carraig Ridge, Alberta, Canada
Size: 190 m2
Status: Built 2022
Photo Credits: Ema Peter
Text: Dominic Bradbury
With its hundreds of acres of rolling grasslands and aspen forests, and views of the Rocky Mountains in the distance, Carraig Ridge, a design-focused community in Alberta, Canada, has the enduring qualities of a true rural retreat. The preservation and evolution of Carraig Ridge is the long-term project of entrepreneur Ian MacGregor, and his daughter, Kate MacGregor, whose company, XYC Design, oversees the development of the community and stewards the design of eco-sensitive houses within this protected rural enclave.
The MacGregor family first fell in love with the foothills east of Banff National Park 70 years ago, when Ian’s parents rented a summer cabin in the area. Over the intervening decades, the MacGregors saw urban sprawl encroach closer and closer to this pristine landscape. To ensure the land and the ranching lifestyle of the area would never be environmentally compromised, Kate MacGregor presented a first-of-its-kind proposal to the local government that would protect thousands of acres of land via conservation easements and strict land management practices. This would be facilitated by the new community of Carraig Ridge, which will eventually host just over 40 houses on 100 acres, with an additional 550 acres undeveloped for community use.
XYC Design, which Kate runs with partner Tyler Henderson, has overseen all aspects of the project, from developing the initial concept to curating a short list of award-winning contemporary architects to collaborate on the design and construction of the first homes in the community. These include Bryan Young of Young Projects, whose Cut Out House is currently under construction; Tom Kundig of Olson Kundig Architects; James Cutler of Cutler Anderson Architects, who designed the much-lauded Rock House here; and Todd Saunders of Saunders Architecture, who has created a family of five house concepts for this unique rural development, beginning with the Y House.
‘You could describe it as a 650 acre park or natural preserve,’ says Saunders. ‘It’s between Calgary and Banff so not too far from either place, but you have great crosscountry skiing, hiking, mountain biking, horseback riding – you are in the middle of this incredible rural escape. From the work that we had done before, Ian and Kate saw that we would have a sense of responsibility and stewardship for the land when we were making architecture here. For me, seeing that Ian and Kate had also chosen Jim Cutler and Tom Kundig, who are both architects that I looked up to when I was at architecture school, it was a real honour.’
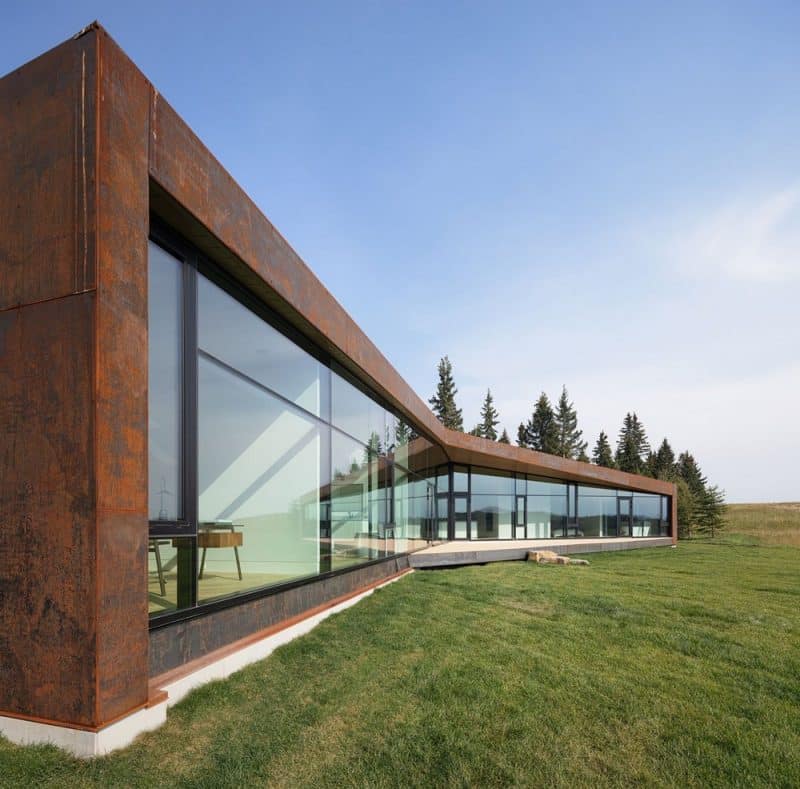
Finding that they had much in common beyond a shared love of the landscape, the MacGregors and Saunders began an ongoing dialogue about ideas and designs for the houses at Carraig Ridge, including the Y House. Architect and client agreed on the need to preserve the existing landscape as far as possible, working around the trees and vegetation while ensuring that each residence could enjoy a healthy degree of privacy, balanced with the desire to connect with the surroundings and the views.
The Y house sits on a ridge, bordered by mature spruce and fir, and looks down towards Anna Lake and the Rocky Mountains beyond. The principal level of the house is arranged in a Y-shaped plan that maximises the potential of the site, while a large basement area holding services, storage and ancillary spaces is hidden from view. The spoke facing north-east holds the garage and a covered entrance zone, while the remaining two spokes are carefully oriented to make the most of the open vista.
A spacious, open-plan living, dining and kitchen area sits at the central point where these two wings conjoin, and leads out to a semi-sheltered mountain terrace. The main bedroom suite is positioned towards the end of one wing, with an additional bedroom and a home office in the other. The entire house is clad in Corten steel; the protective patina of rust on the surface of the building gives it an earthy, almost organic quality.
‘Each site has its own view, topography and slightly different environmental conditions, so each of the family of houses that we designed needed to have its own form, shape and plan,’ says Saunders. ‘We never let form be the driving force of our designs, but ultimately each house became a letter, like the Y House, and we went with that concept.
‘I think the ideas at the Y House are very clear and functional, drawing on some of the thinking for my own house, Villa S in Bergen, which we had just built when we began designing this one. So you have the central living space, the bedrooms at each end, the covered terraces and functional elements like storage spaces and spine walls. But, at the same time, the plan is completely different because it had to fit this site and setting. There were a lot of ideas behind the Y House. We do kiss a lot of frogs before we get to a prince like this.’
