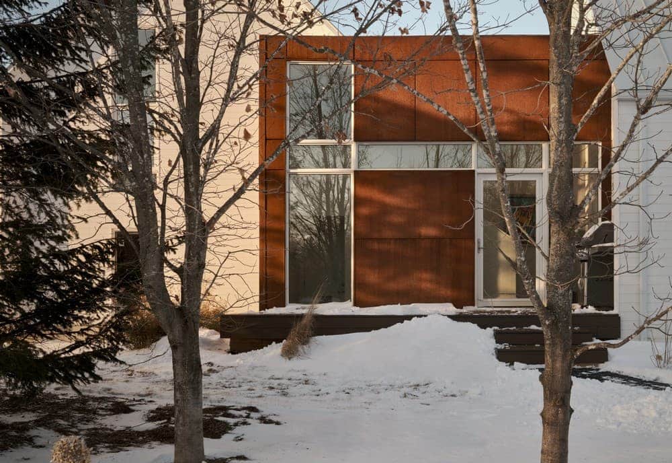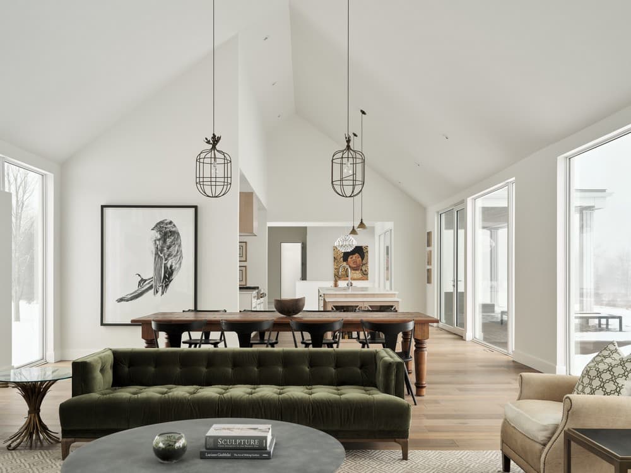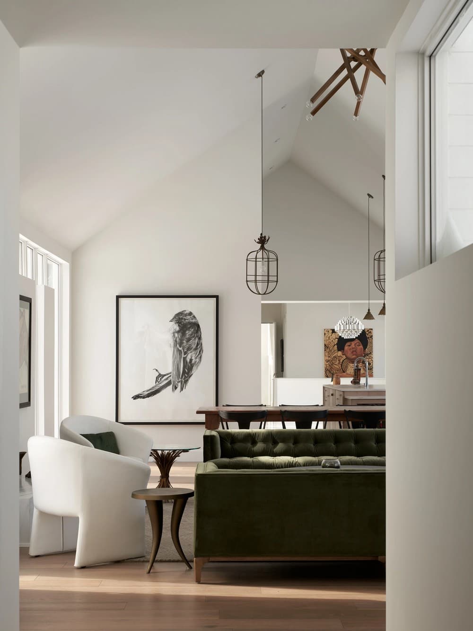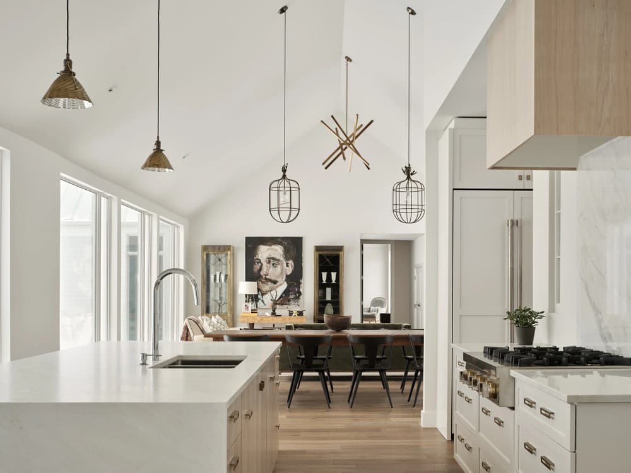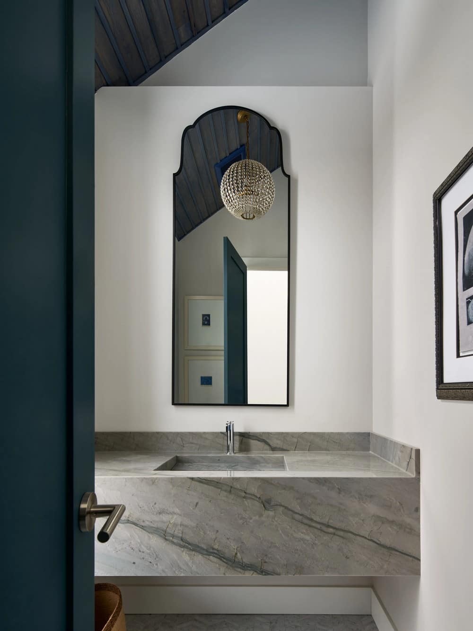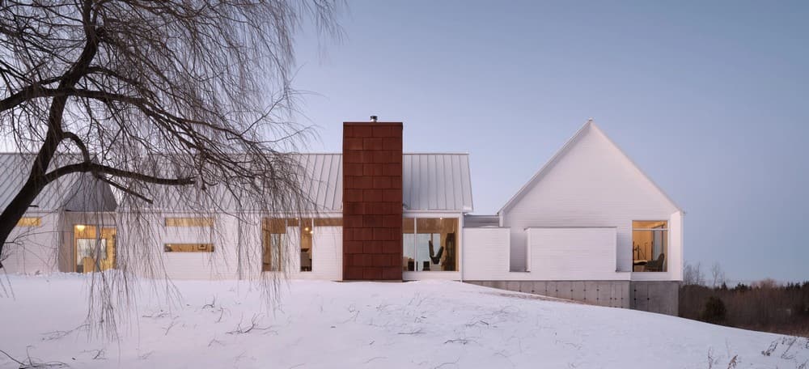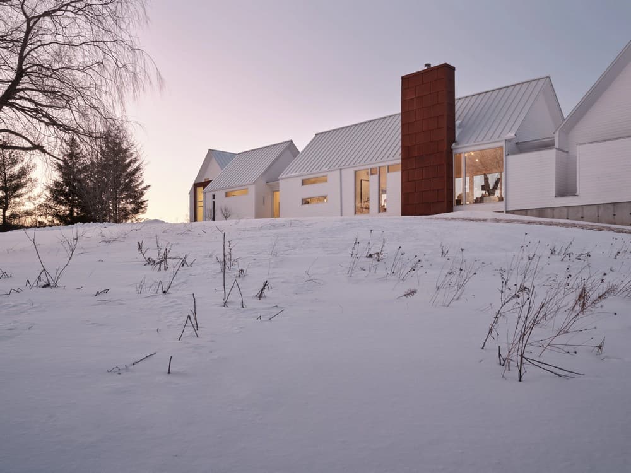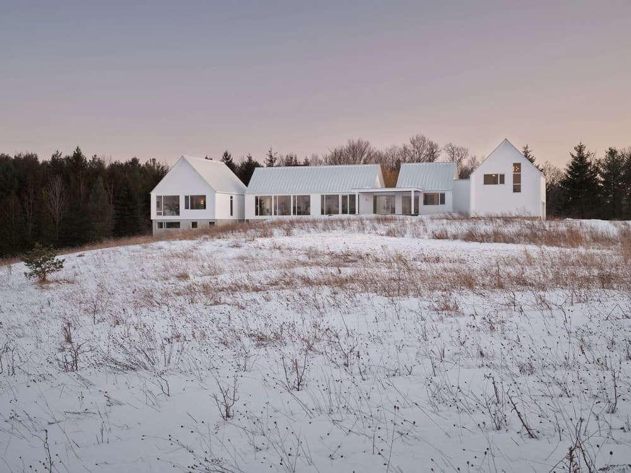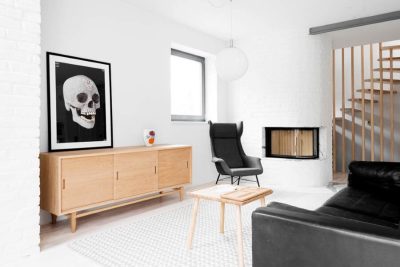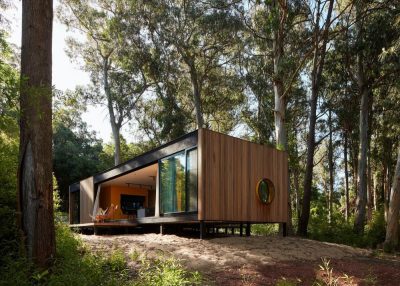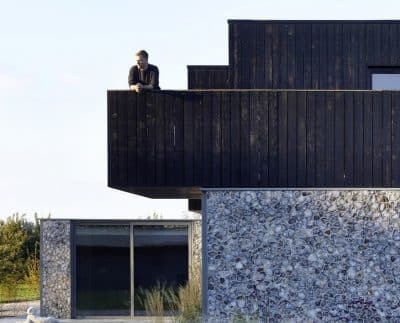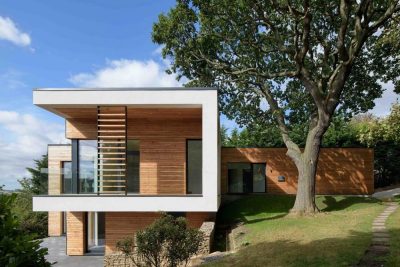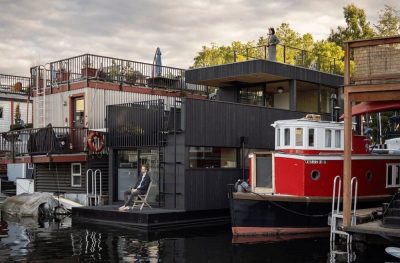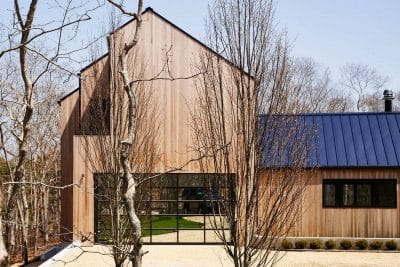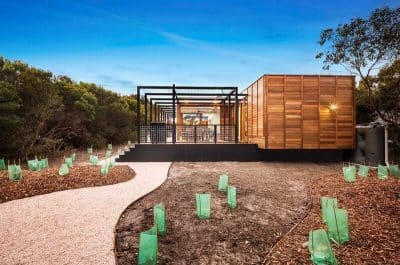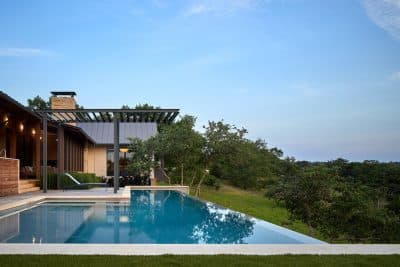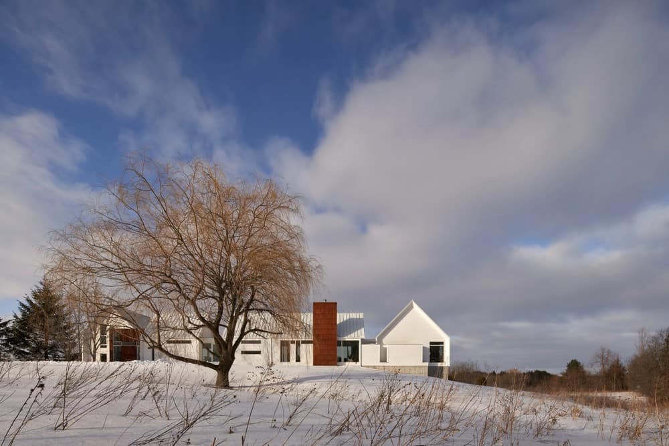
Project: Badlands Home
Architectural Designers: BLDG Workshop
Location: Toronto, Canada
Photo credits: Doublespace Photography
The client owned property in the rolling hills of Caledon Ontario and wanted views to be framed over the countryside – allowing particular points of view and rejecting others with less-than- spectacular previously built features. Additionally, the home is near an area known as the Caledon Badlands, and there was an appetite to somehow pick up a reference to that within the overall design.
The client wanted the Badlands home to be entirely white, the roof, the walls everything – in the end it leant itself to an interesting choice, we used white vinyl windows which nobody in our vicinity would ever do, but it worked out perfectly with the rest of the project.
We are in a colder climate and the overall aesthetic works very nicely with the many months of snow that this project gets. It wasn’t designed primarily to respond to winter months, but it works nicely! Moreover, this was supposed to simply feel like a very bright and fresh intervention on the beautiful slow-rolling hills of the Caledon countryside.
Clean volumes was the only thing the client really cared about, there wasn’t a specific goal to create a specific massing, rather the way that the volumes encompassed the interior spaces was the over-arching purpose, but the volumes had to be clean and minimal!
