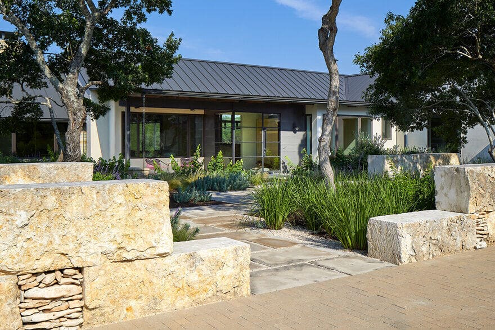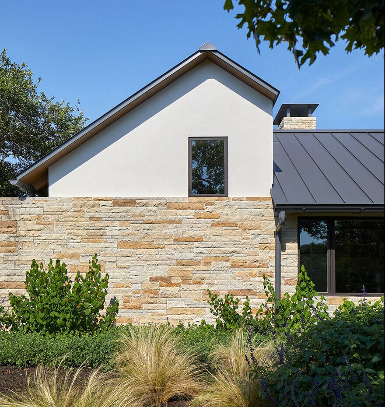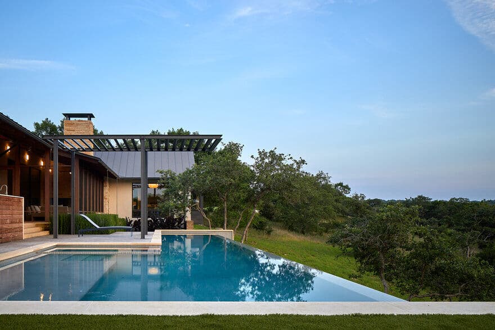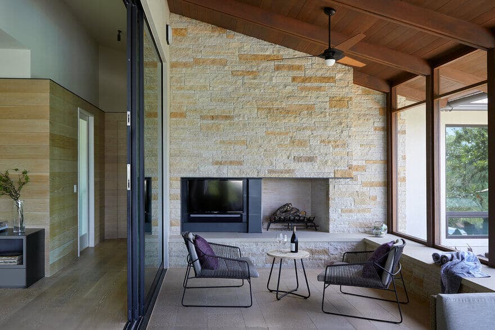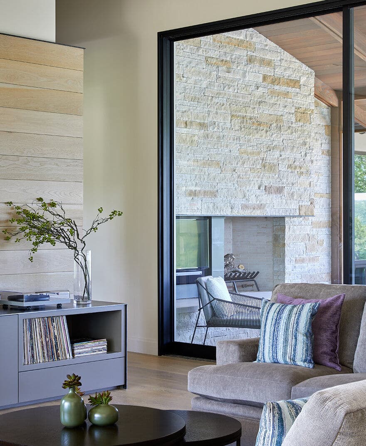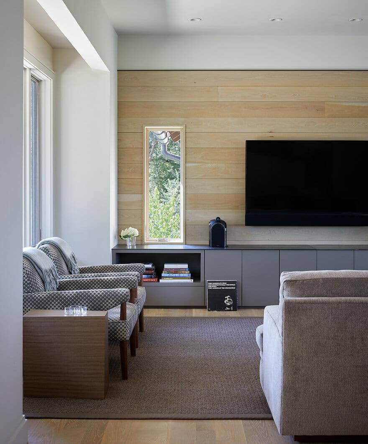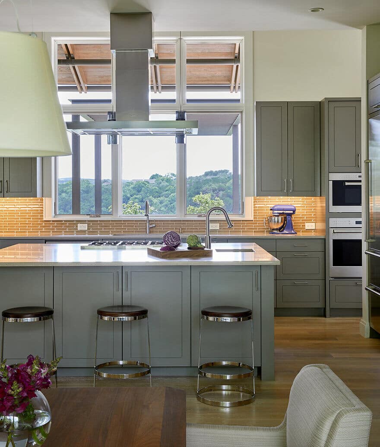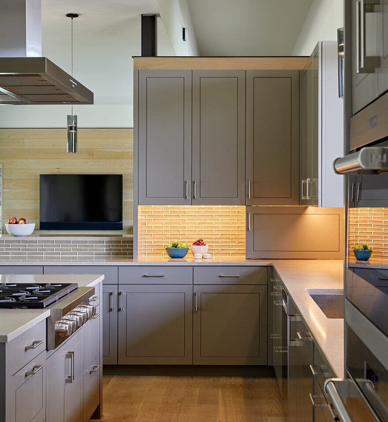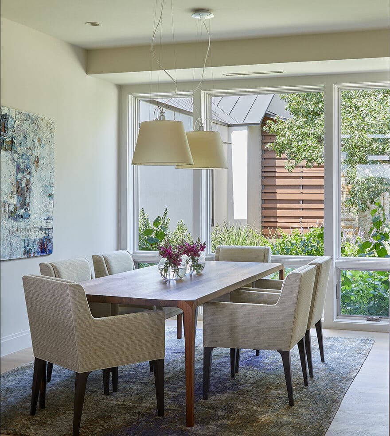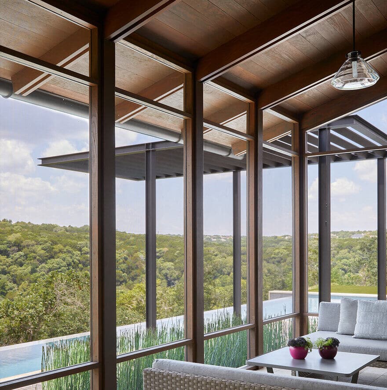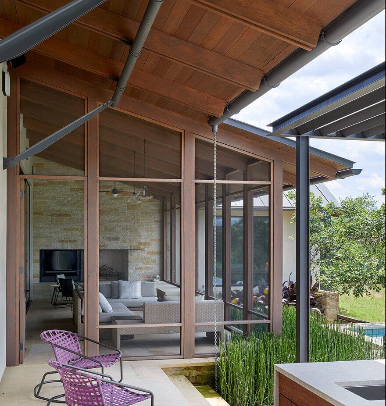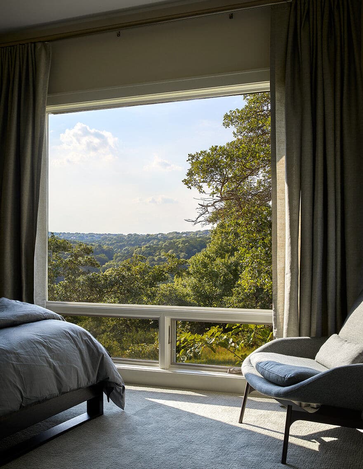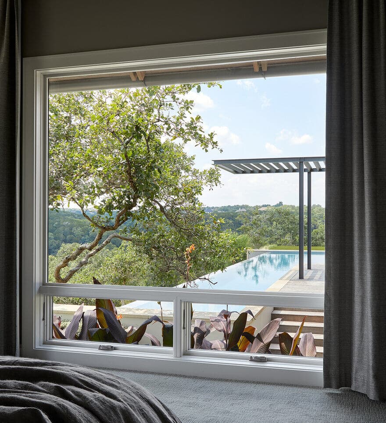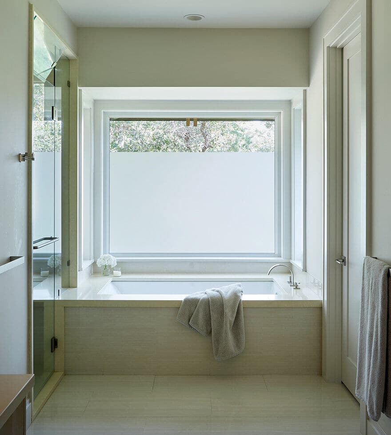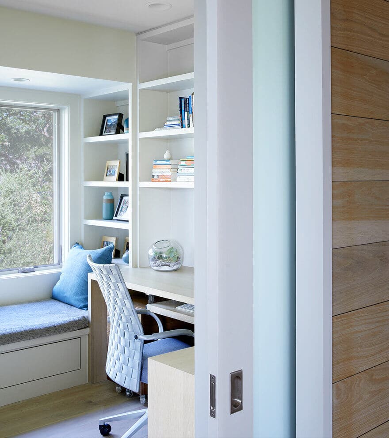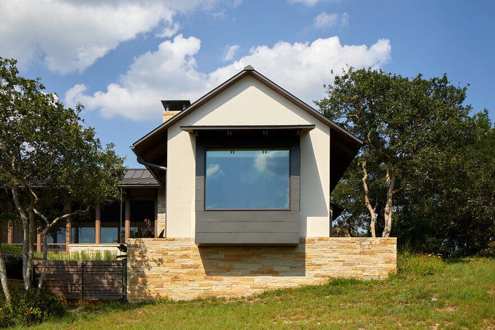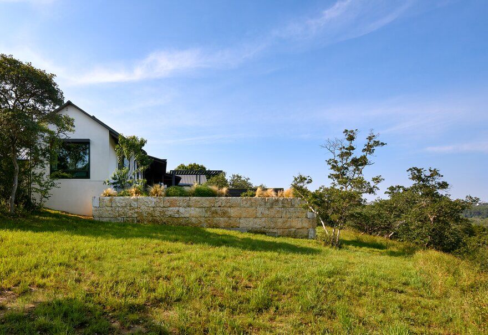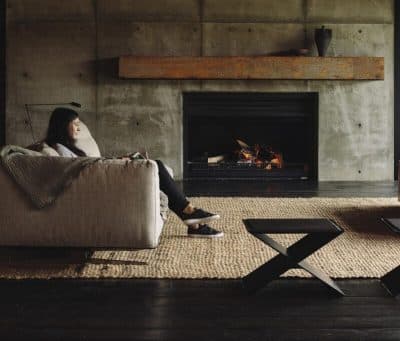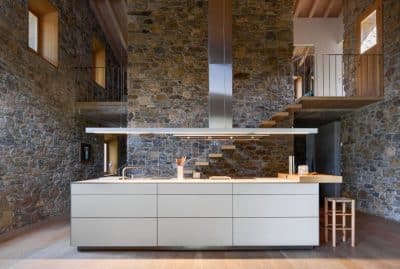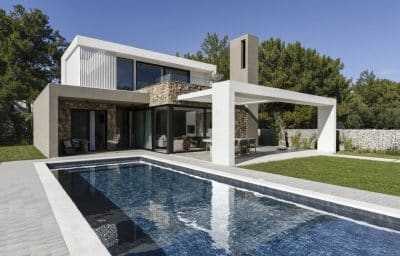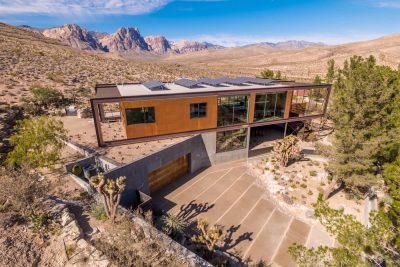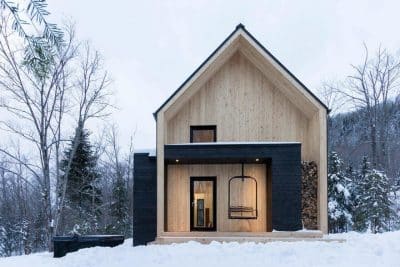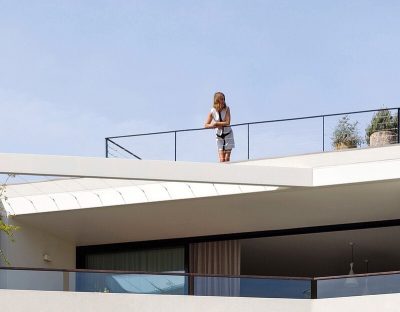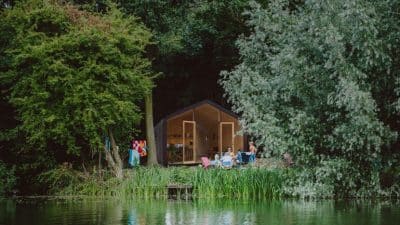Project: Barton Valley House
Architects: Furman + Keil Architects
Design Team: Gary Furman, Philip Keil, Jamie Kerensky, Harrison Marshall
Interior Design: WheelHouse Austin
Contractor: Shoberg Homes
Landscape Design: Mark Word Design
Location: Austin, Texas
Photographer: Dror Baldinger
The Barton Valley house is carefully sited among a stand of red oak trees at the edge of a grassy plain, and placed to capture dramatic views into the broad valley that was carved out by Barton Creek. Guests are invited to enter the low-slung house through a courtyard planted with lush native vegetation, and out onto the pool terrace to enjoy the sweeping vista. Terraced planters allow the outdoor space to be free of guardrails, so that the experience is one of expansive and unfettered connection to the surroundings.
The interior of the house is simply dressed in a muted palette of natural white oak, whitewashed walls and tonal greys of casework and furnishings. The plan is a rational assembly of spaces, with the living areas forming the core of the house and bedrooms and service areas branching out into the site. The master bedroom takes advantage of a prime location, with a framed view back to the pool and a cozy window bay with a commanding prospect of the valley below.

