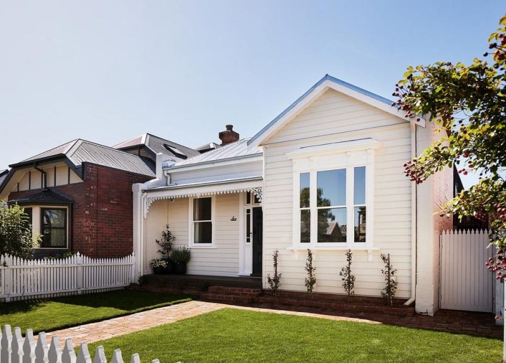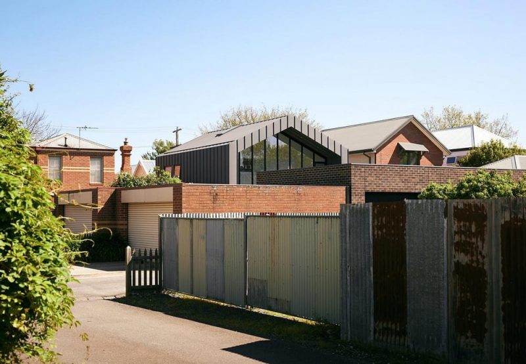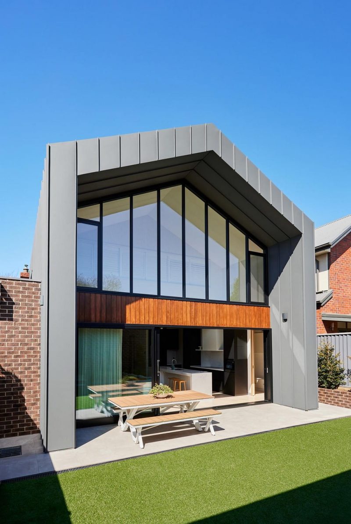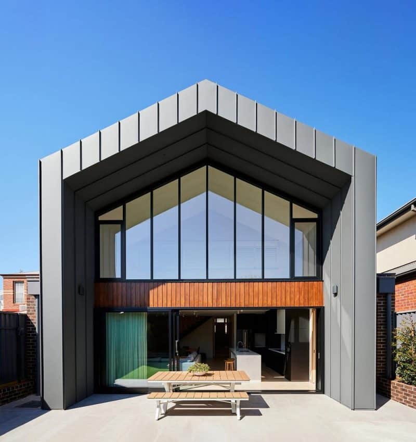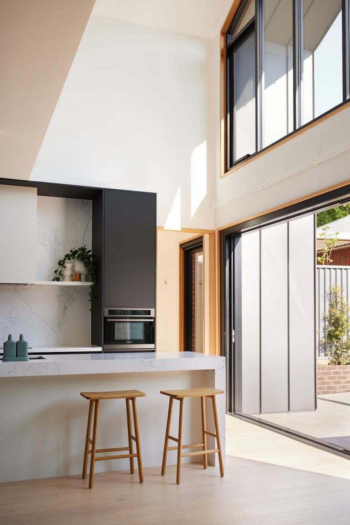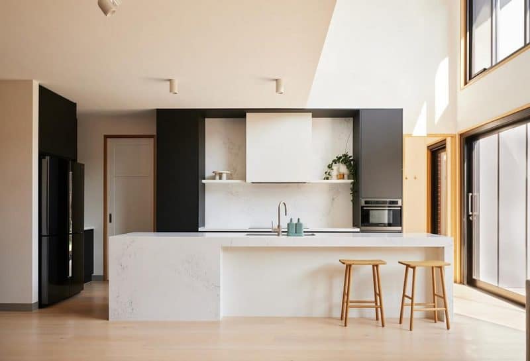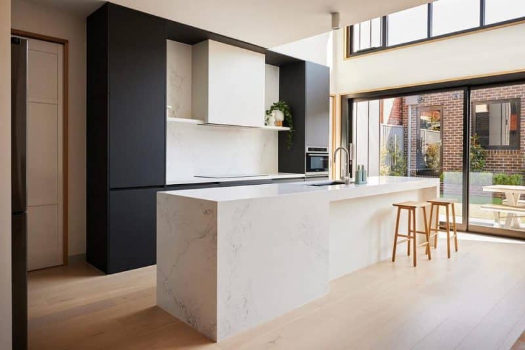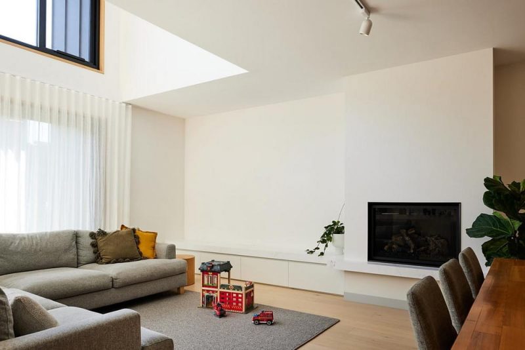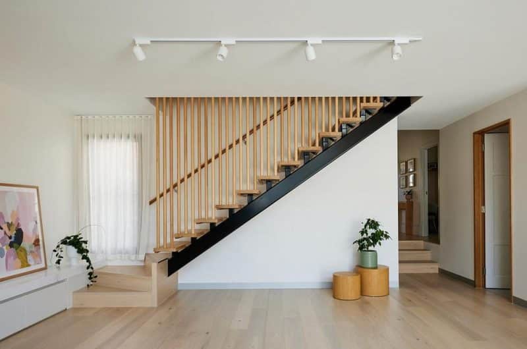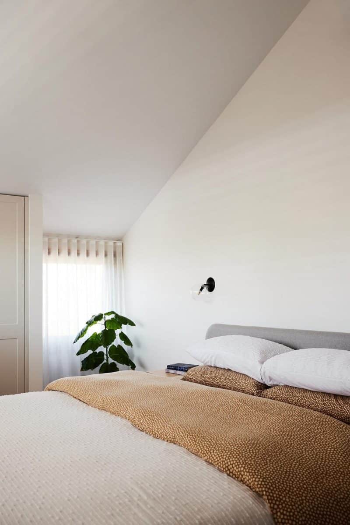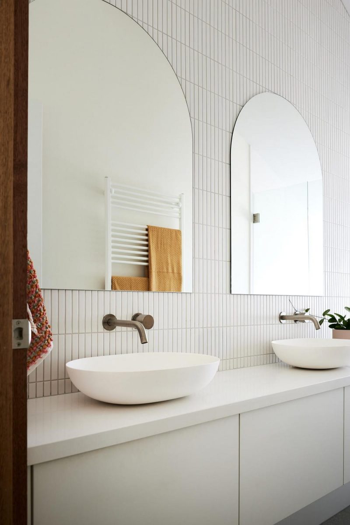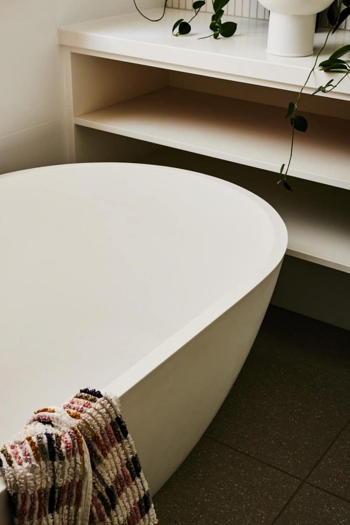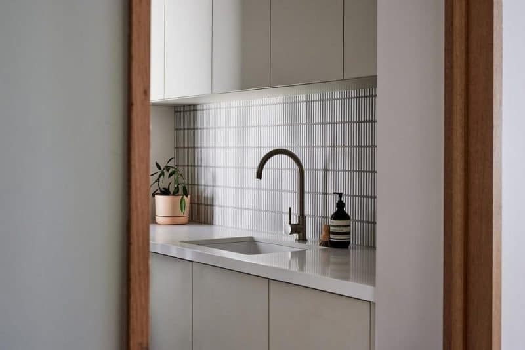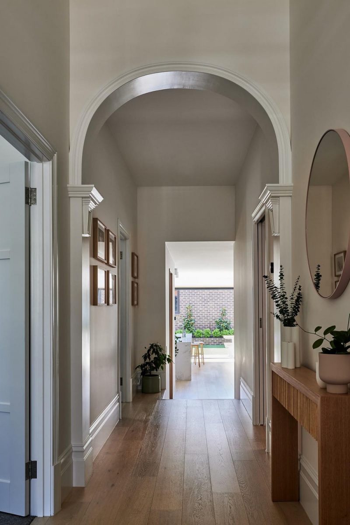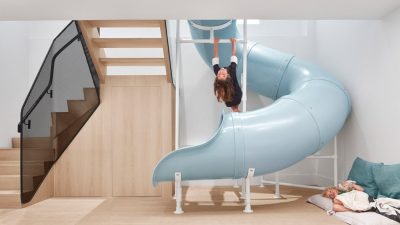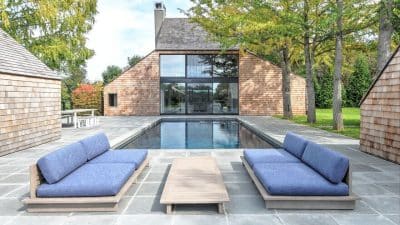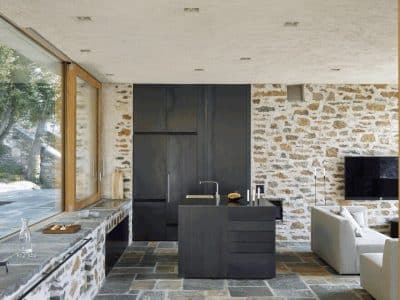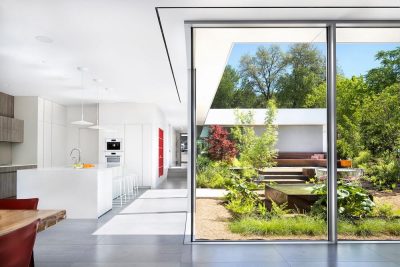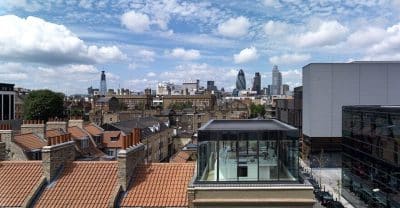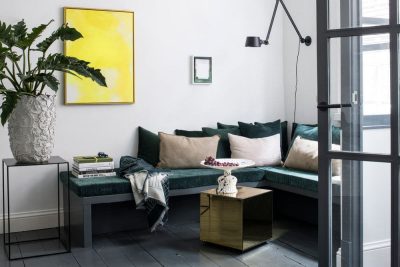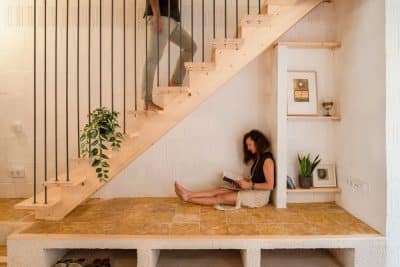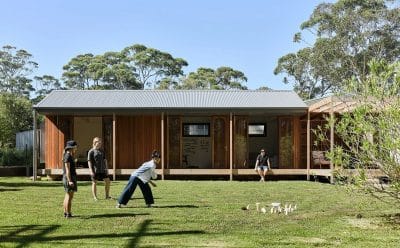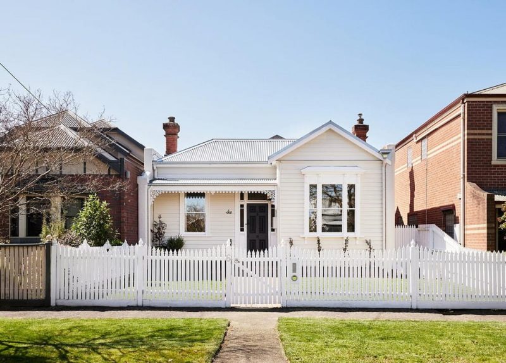
Project: Ballarat Central House
Architecture: Porter Architects
Location: Ballarat Central, Victoria, Australia
Area: 250 m2
Year: 2022
Photo Credits: Alex Reinders
Ballarat Central House is located in Lake Wendouree. It sits in an inner-city suburb that features homes from the 19th century to modern designs. The house is on a quiet, tree-lined street. The city centre is close by, and Lake Wendouree is only a short walk away. The area has a rich history, and many residents appreciate the mix of old and new. This blend creates a unique and welcoming neighbourhood that values tradition while embracing modern life.
Heritage and Original Charm
The Ballarat Central house was built in the late 19th century and is listed under a heritage overlay by the local council. Over the years, the building was altered and fell into disrepair. Despite this, the front of the house still shows much of its original charm. The local council has asked that any new work remain hidden from the street to protect the historic streetscape. The preserved front façade is a strong reminder of the home’s past. It reflects the traditional style and careful craftsmanship of an earlier era. This heritage value makes Ballarat Central House very special.
Modern Updates for a Growing Family
The client needed more space to meet the needs of a growing family. They wanted to keep the front façade and the original front rooms, which were used as bedrooms and kids’ spaces. New living areas were added to the rear of the house to create a bright and open space filled with natural light. The design now includes a two-storey master bedroom suite that adds a modern touch. There is also a double garage with lane access at the rear. These updates provide the family with a comfortable and functional home while still honoring its past.
Design and Materials
The new design matches the old style in a subtle way. It features an extruded gable in dark metal cladding that contrasts with the light, original front. The modern addition is barely visible from the street. North-facing, double-height glass brings in plenty of sunshine, making the new living zones bright and inviting. Dark metal, brick, and timber are used to tie the old and new together. These materials reflect local styles and ensure that the design feels both respectful and fresh.
Ballarat Central House now stands as a family home that respects its past while offering modern living. This thoughtful design honors the local context and meets the needs of a growing family, creating a space that is both unique and warm.
