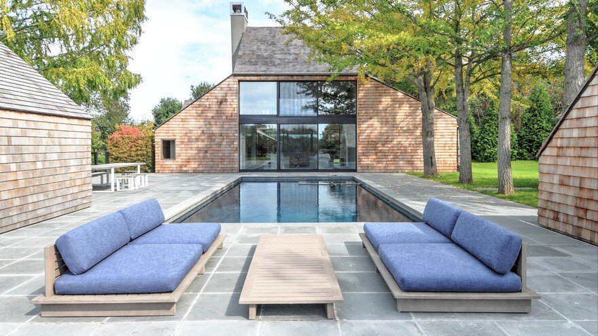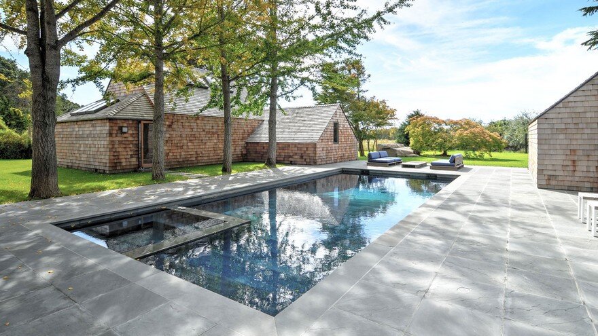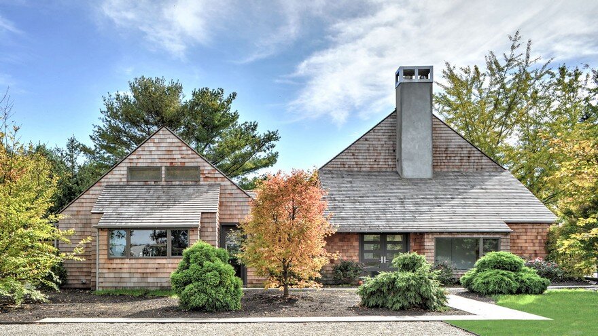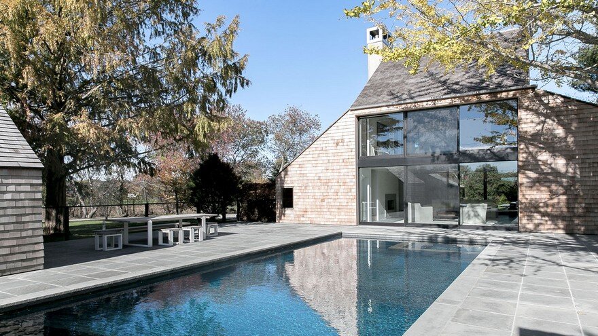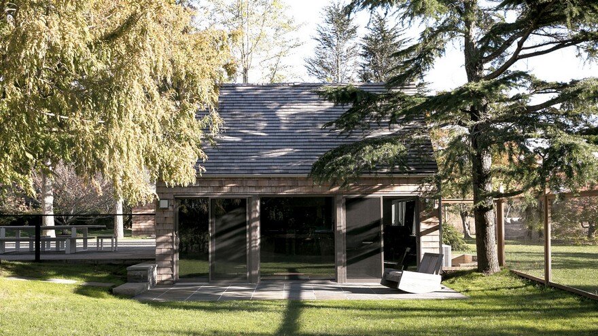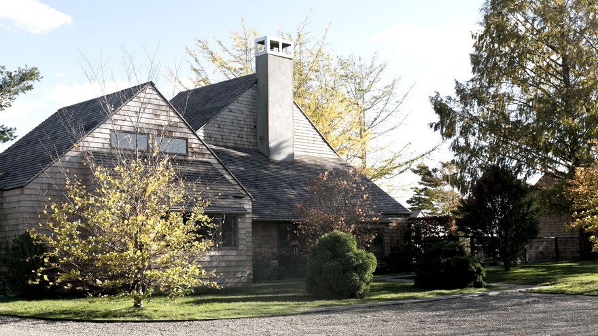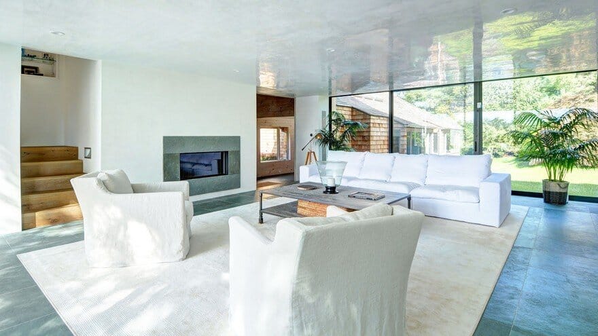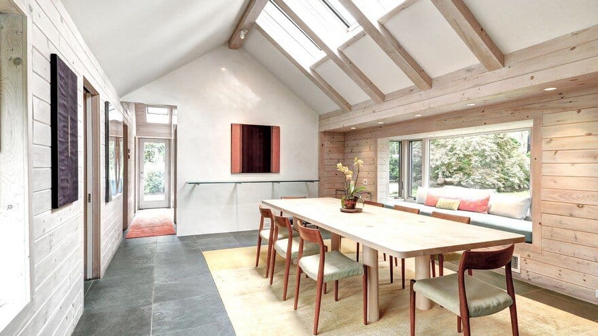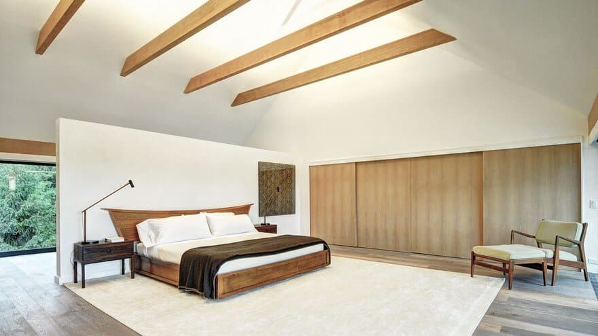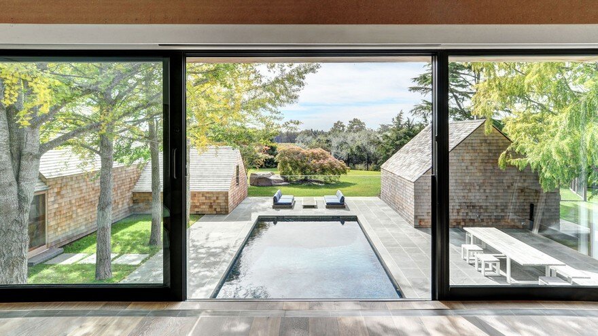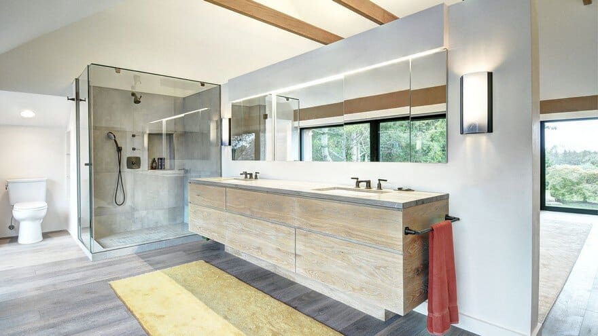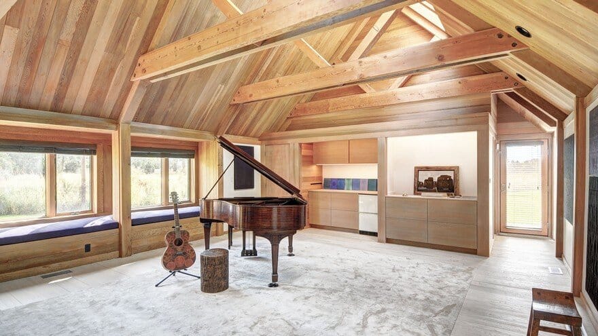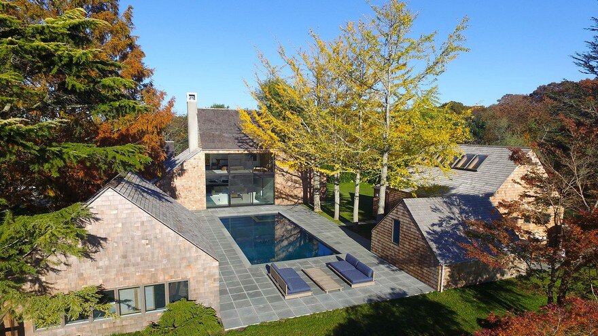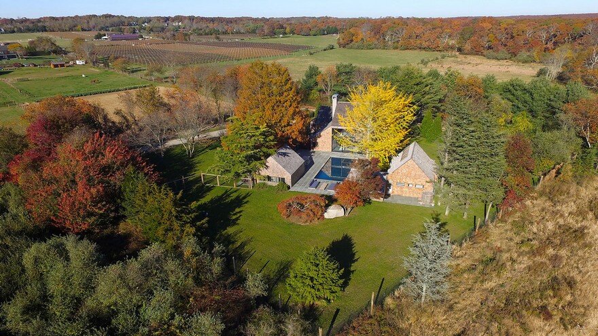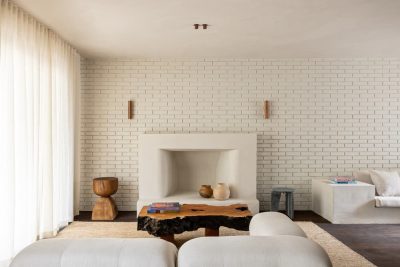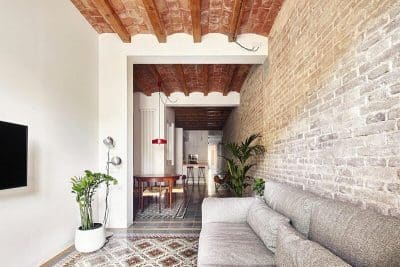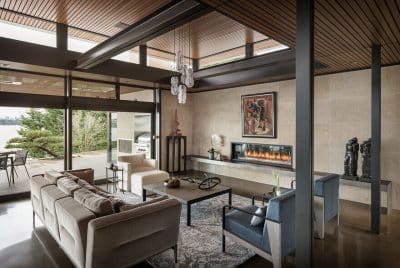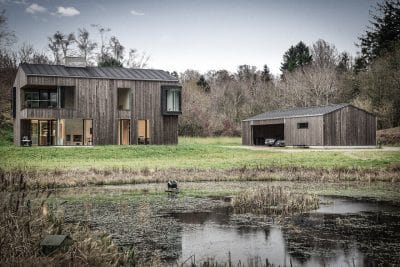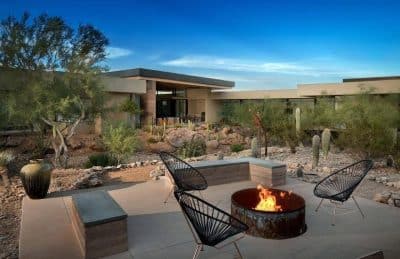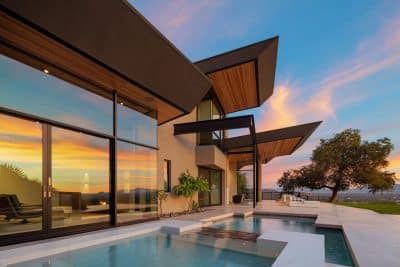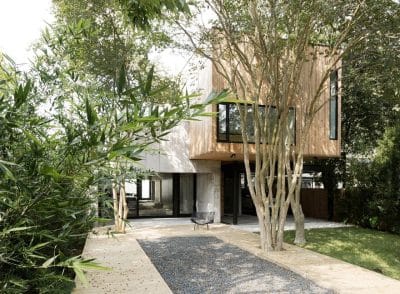Project: Modern Farmstead Renovated
Architects: Martin Architects PC AIA
Location: Bridgehampton, New York, United States
Photography: Courtesy of Martin Architects
This recently restored modern farmstead was the last home and Studio of “Romantic Modernist” Architect Norman Jaffe. Located in the heart of horse and farm country, Jaffe’s retreat was chosen for its wonderful serenity. We worked with the new owner, a local artist, to enhance the quality of the original architecture and maximize the dynamic experience of the home.
Jaffe’s design had evolved over time from a single house to a complex of structures pin-wheeling around a central courtyard with a pool to create several intimate outdoor rooms. The resulting site has the feel of a rural farmstead in the landscape with the main house and outbuildings all in a perpendicular orthogonal relationship to one another.
We chose to edit the materiality and cleanse the volumetric geometry to filter the architecture to simple related forms within an oasis of a Japanese inspired landscape. All trim work and corner boards were removed from the original siding design to purify the volumes. Removing a balcony at the second floor and adding large picture windows opened the light and space for a far more gracious master suite, framing the surrounding farmland views. The stone patio now seamlessly flows into the main living room and dining areas which grounds the project and blurs the distinction between inside and outside.
Our intent was to remain true to the existing architecture, while creating a space more conducive to modern living and revitalizing the artist’s retreat as it was originally intended to be. The agenda was accomplished by retaining the original Jaffe volumes while stripping them down to their pure form, bringing in natural light and highlighting the landscape.

