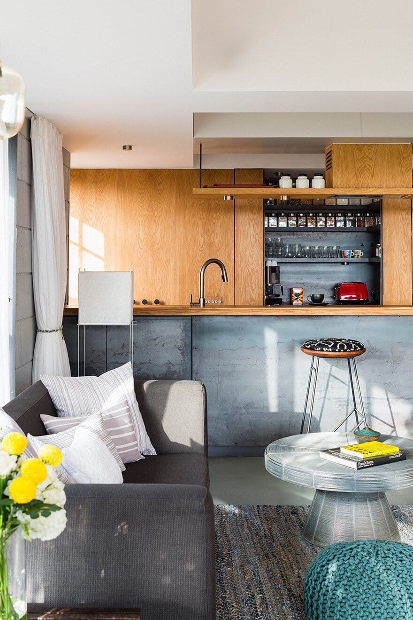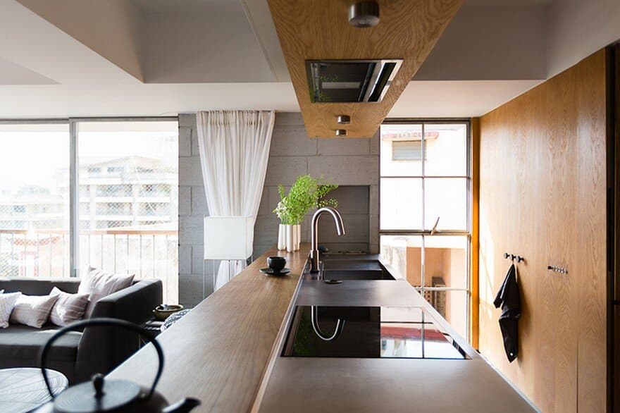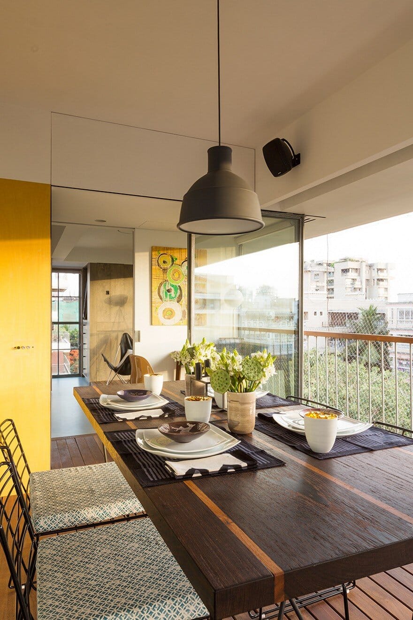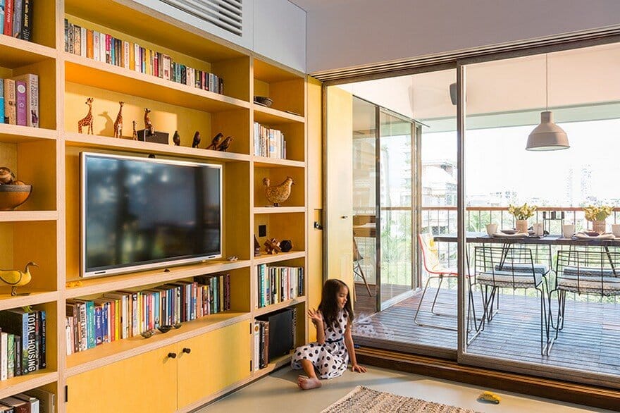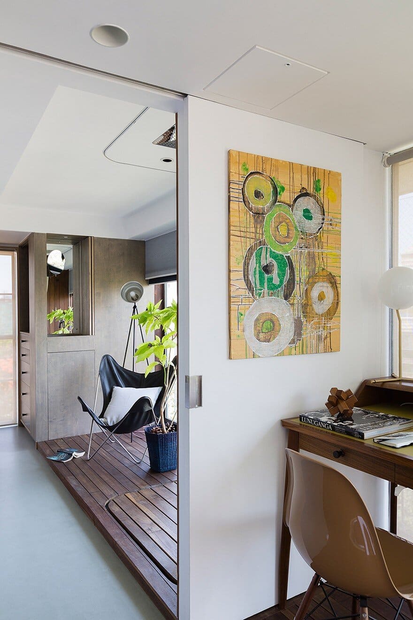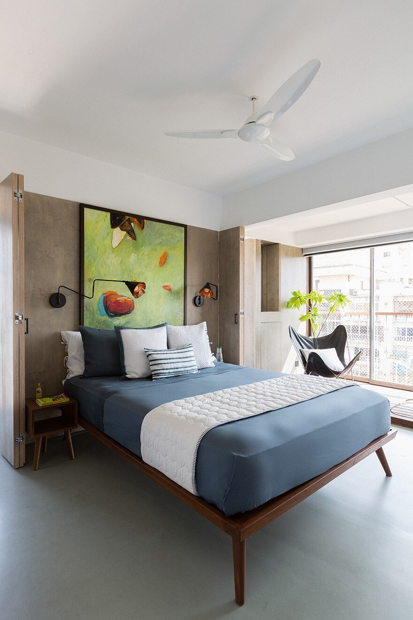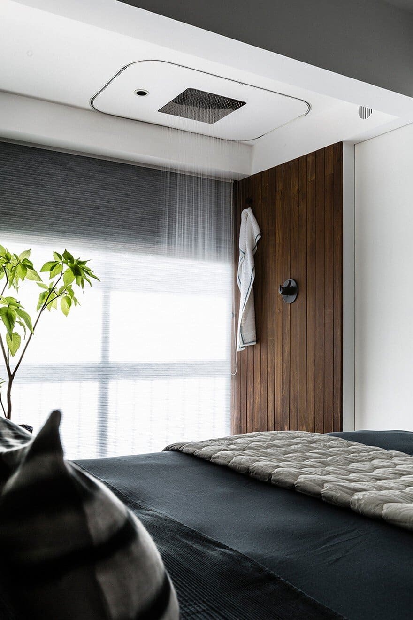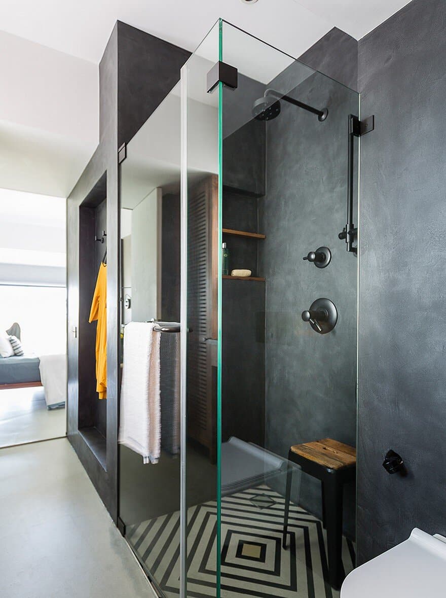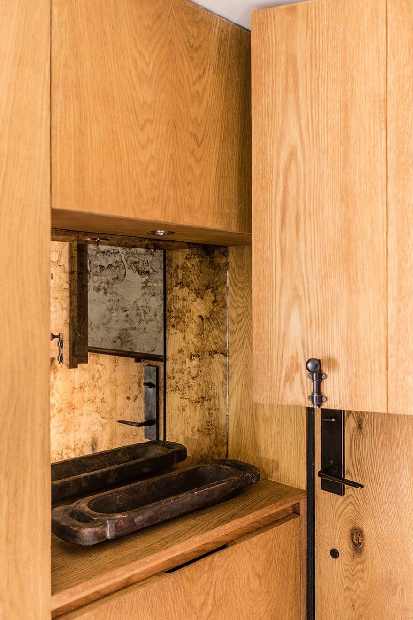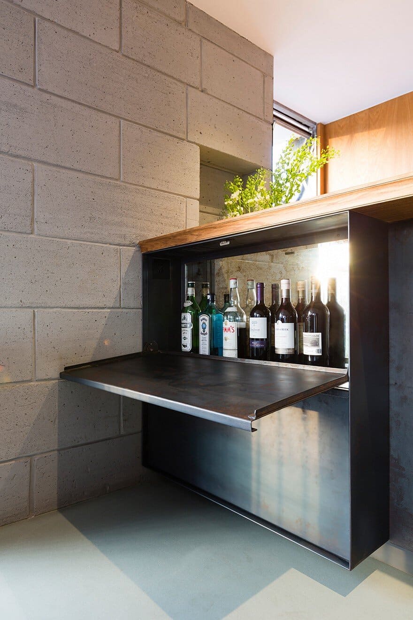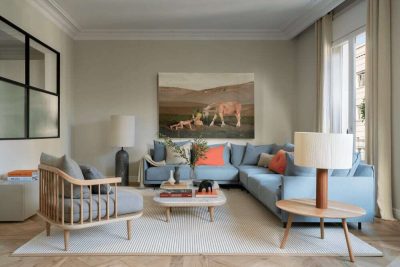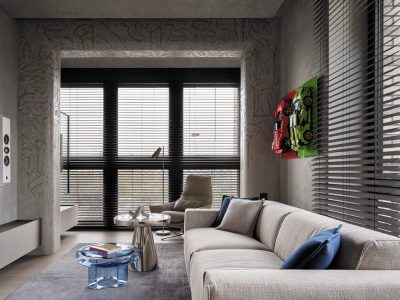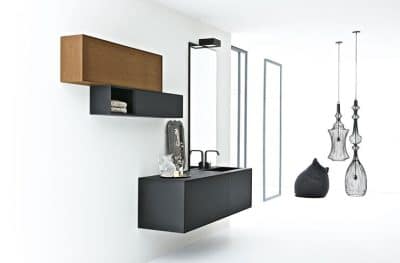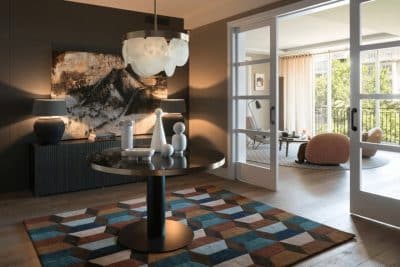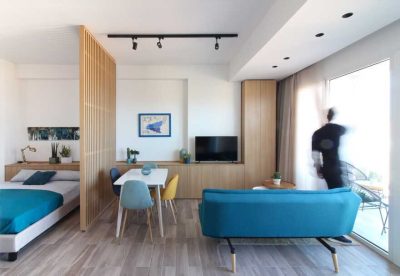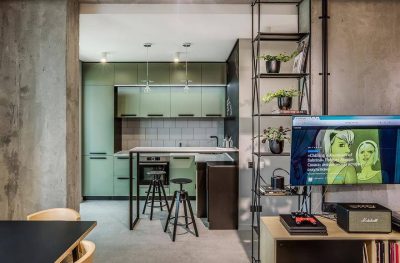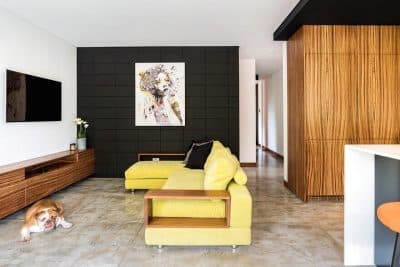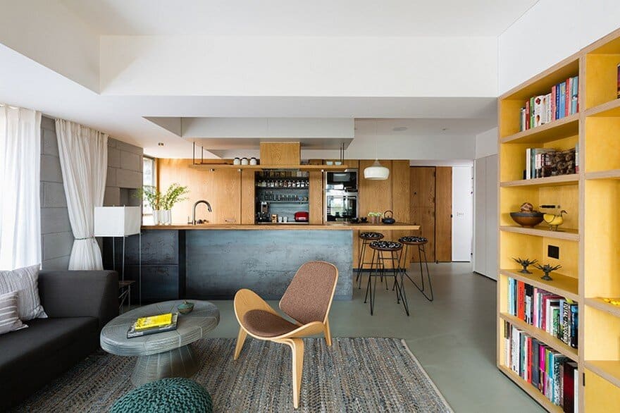
Architects: Architecture BRIO
Project: Bandra Apartment
Design Team: Shefali Balwani, Robert Verrijt
Location: Mumbai, India
Area: 80 sqm
Photography: Jignesh Jhaveri
Bandra, once a leafy suburb of Mumbai city, has become a vibrant yet highly dense neighborhood symptomatic of the crunching space in Indian metropolises. The floor space of an average household gets more and more constrained and precious. While it forces some to leave the neighbourhood and move further away from the city centre, for others it means that they’ll have to make do with less space. This increasing problem has been ingeniously addressed in a 7th floor apartment in Bandra.
The Bandra apartment is designed with an adaptable and open arrangement. Re-moving dispensable walls between rooms and replacing them with objects optimizes space. By opening and closing, sliding and folding it up, the home is restructured, expanded, fragmented, connected or isolated.
The interiors while minimal yet intricate in detailing, is embellished with a subtle collection of textures and materials. Each utility core is materialized either in stained birch plywood, natural stained white oak or an epoxy cement finish each defining the characters of the spaces in which they present themselves. The spaces have their own unique character and definition while at the same time do not compromise on the feeling of spaciousness.
The interactive layout of the apartment allows you to walk around the house in multiple ways. Every room has at least two ways to go to another, giving an illusion that there are many more rooms than there actually are. The complexity of spaces prevents a quick and easy mental map of the apartment to be formulated, encouraging one to explore the house in different ways.

