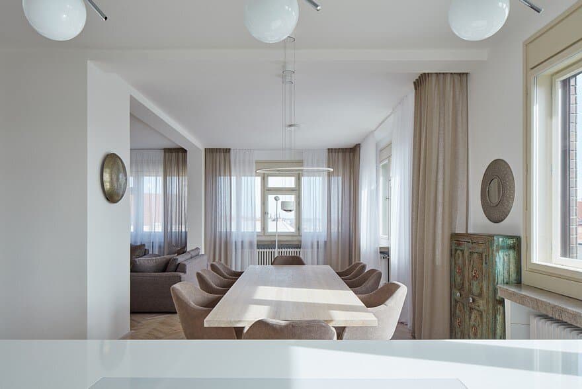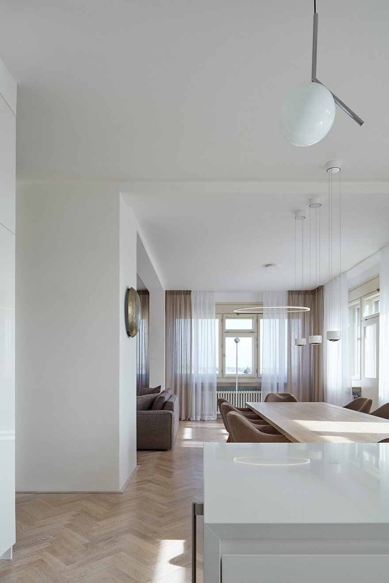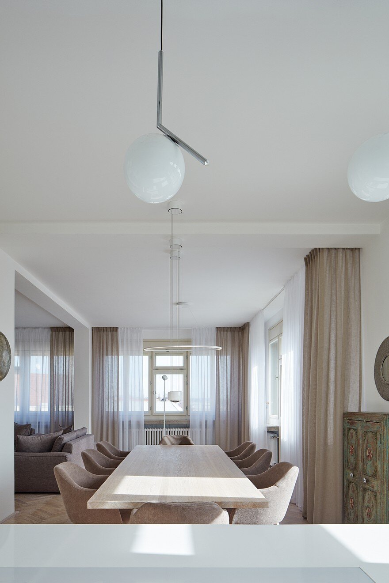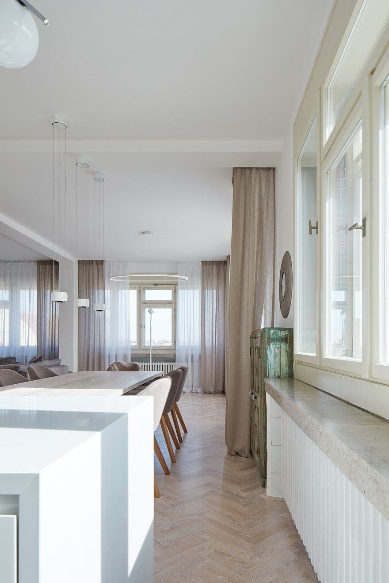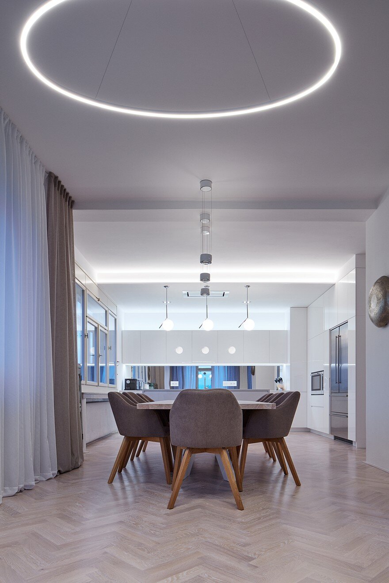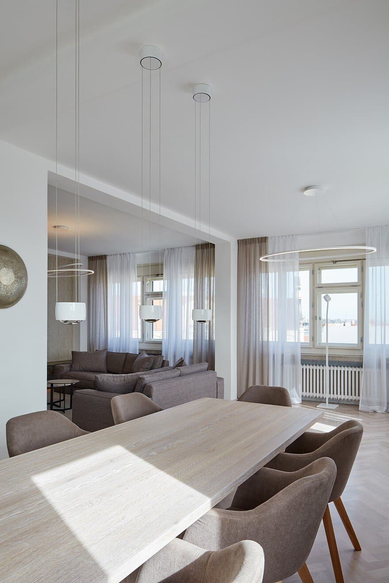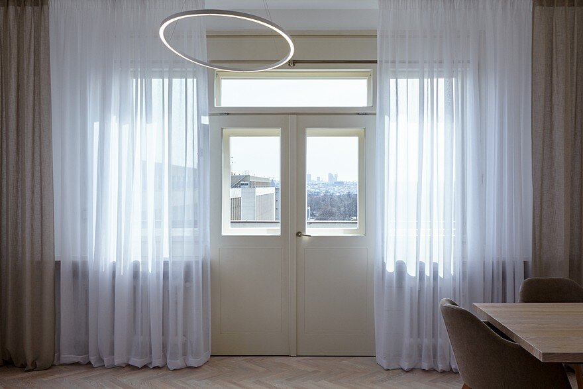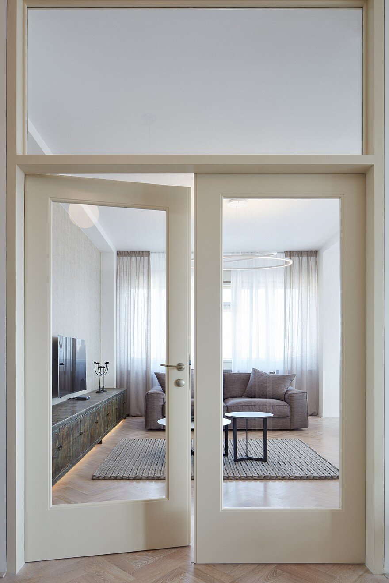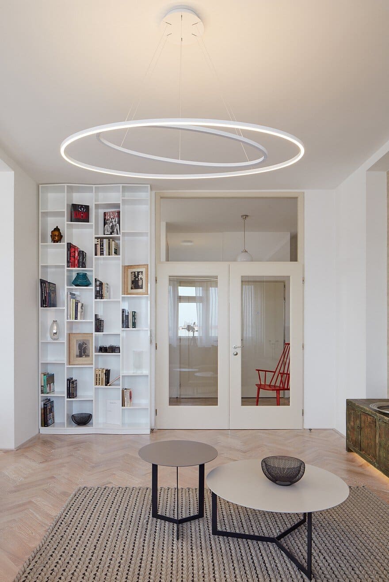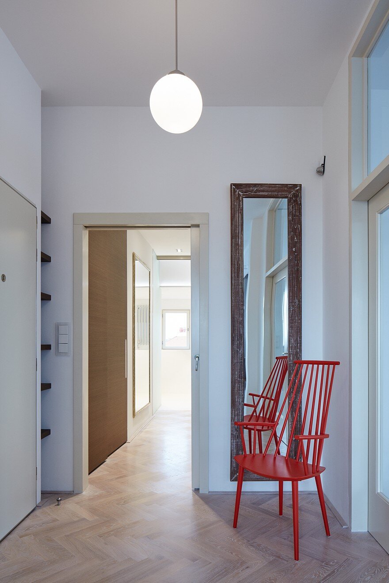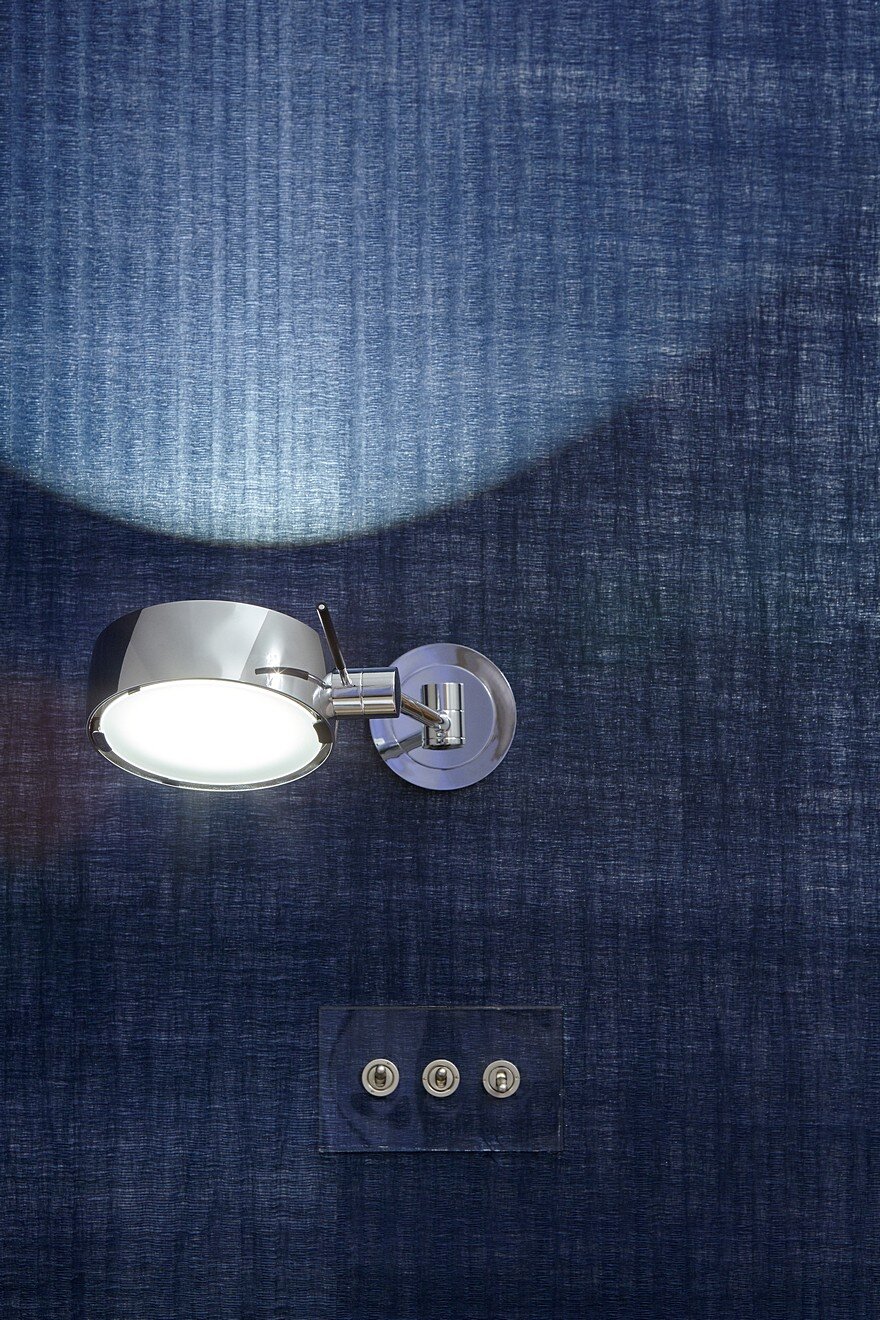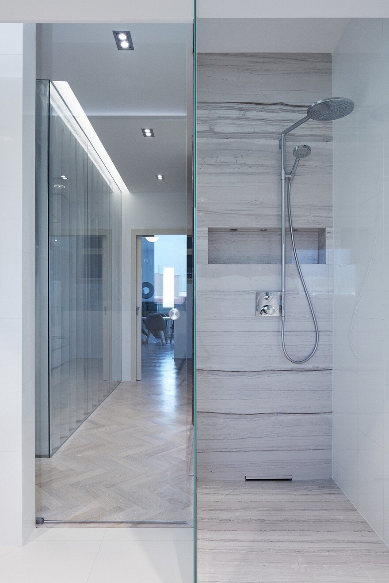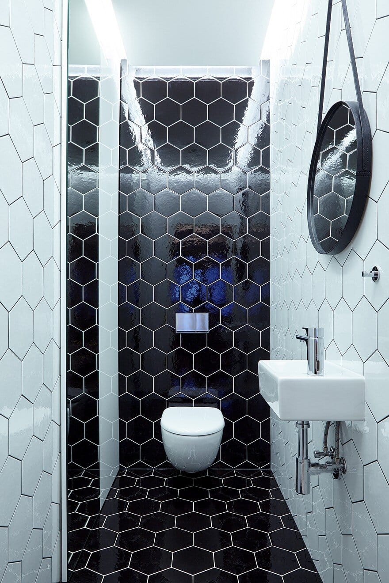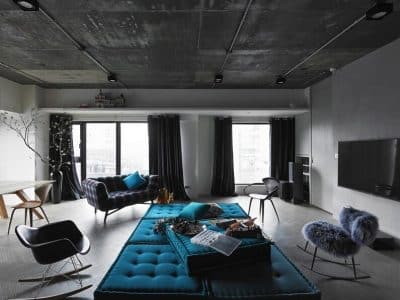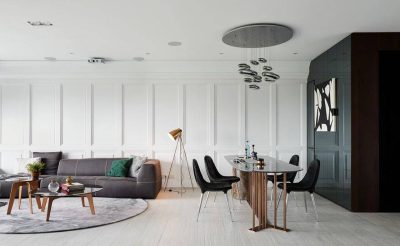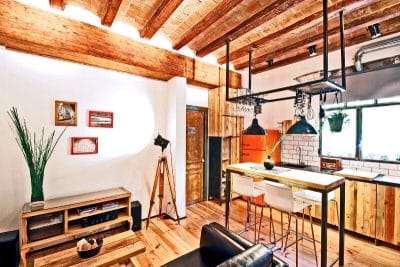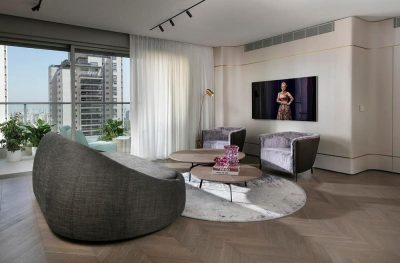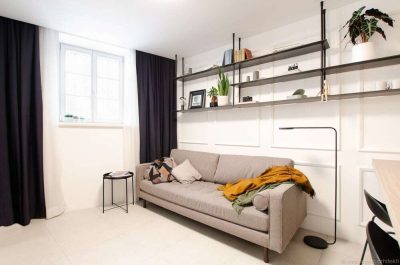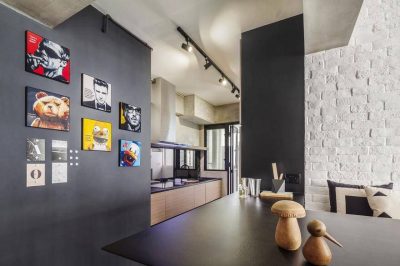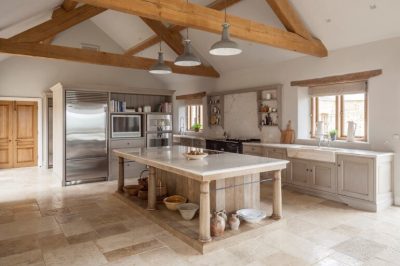Project: Letna Apartment in Prague
Architect: Ing. arch Jana Schnappel Hamrová / Objectum
Location: Letna Prague 7, Czech Republic
Area: 120m2
Year 2017
Photo credits: Jakub Skokan, Martin Tůma / BoysPlayNice
Presented apartment is situated in Prague Letna district in building constructed in 1938. The building is under protection of heritage department. That can be seen in public areas as well as in each apartment. Some valuable elements as existing doors or special glass cladding behind the heating radiators are preserved.
Main concept is based on these elements and an appropriate additions to them. All over area of the Letna apartment is approx. 120 sqm and most of the area is dedicated to the living zone. Significantly smaller is bedroom with glassed walk-in closet.
Historical survey of the building discovered some pictures where big glassed door where shown. So replica of this door was used in the entrance hall to make the space very lucent.
Minimalistic bathroom was cladded with simple shiny white cladding with accent in the shower. There you can find travertine similar to the one used in the main hall of the building. Parquet floor was stained to the white tones as well as the dining table. Most of the furniture was custom made.
Lighting is important for the interior. Lights that have been used are coherent with the materials and shapes used in 1930’s when the building was constructed but they also bring a new breath.

