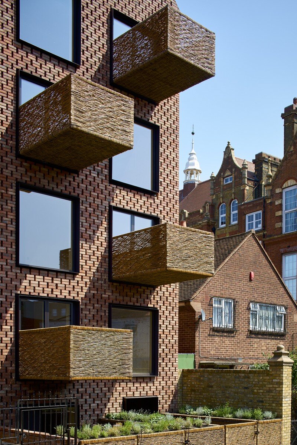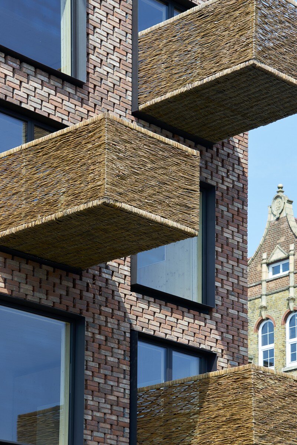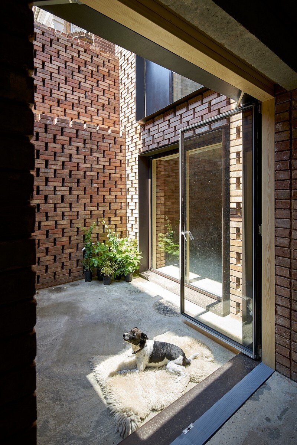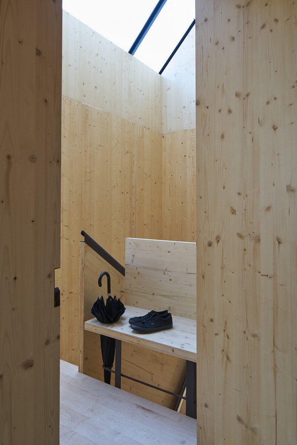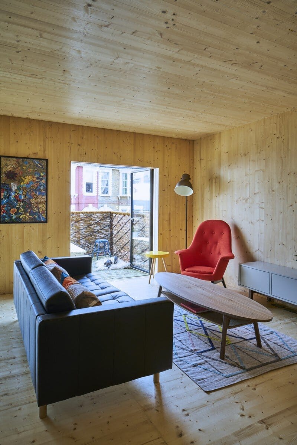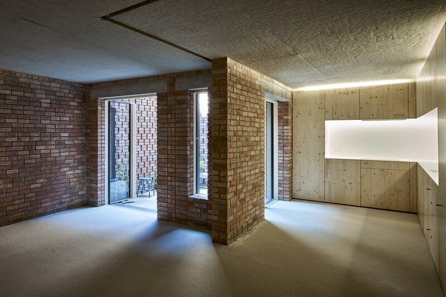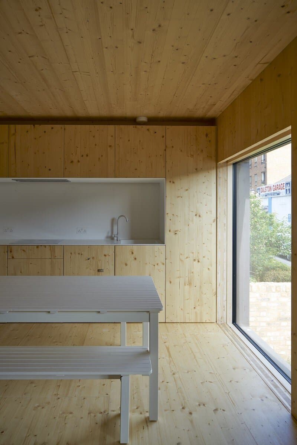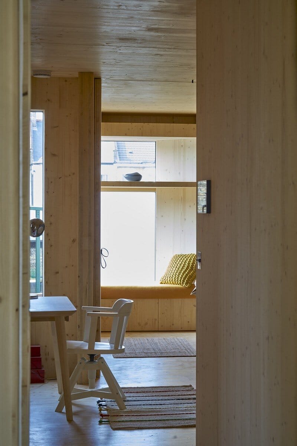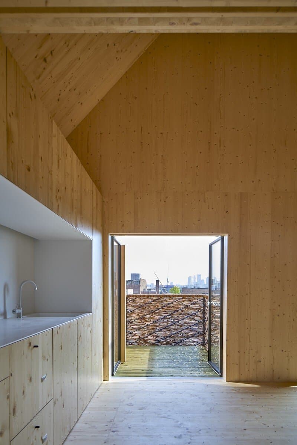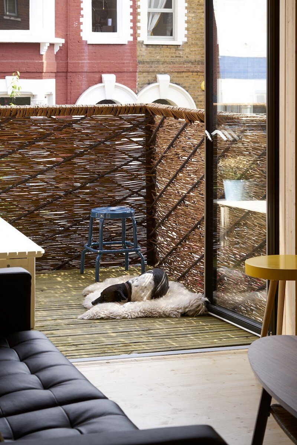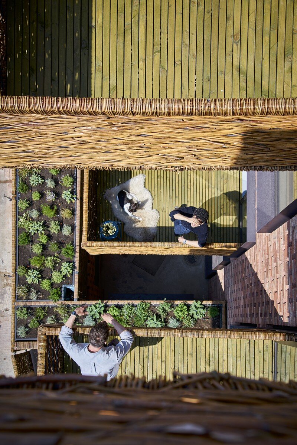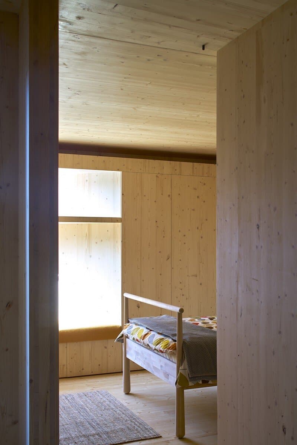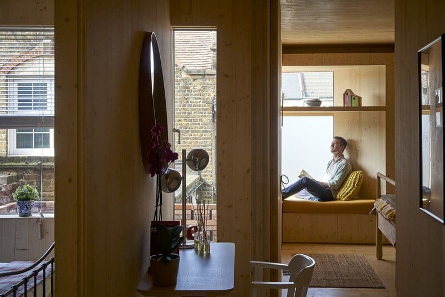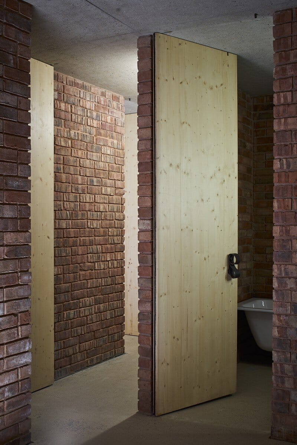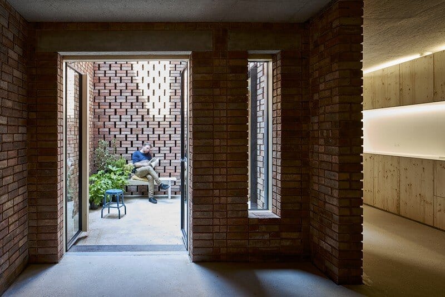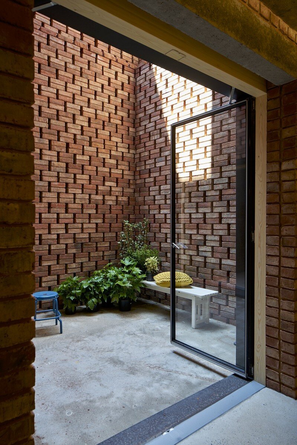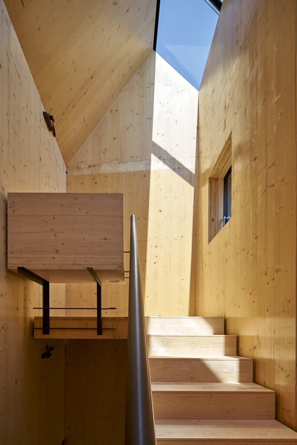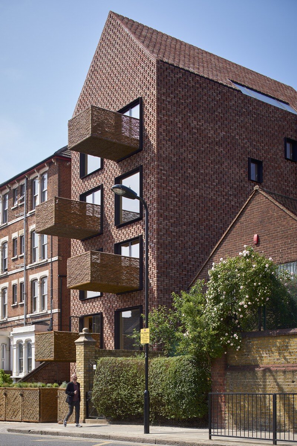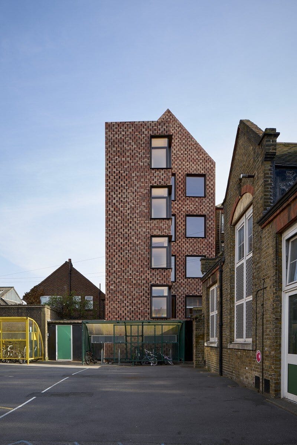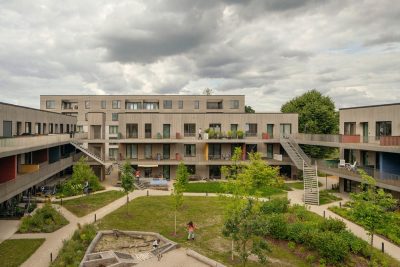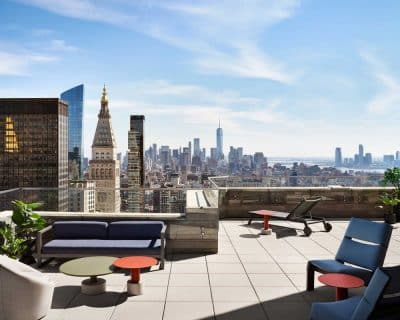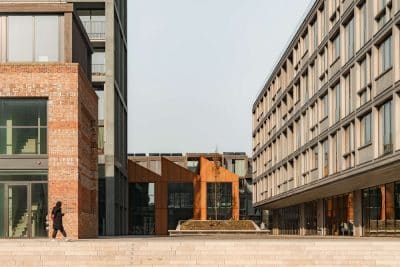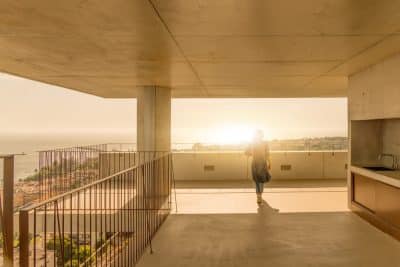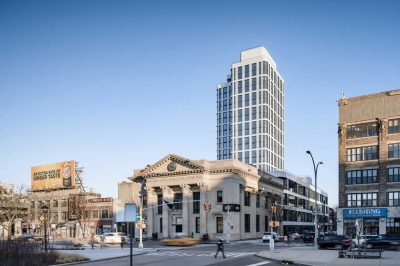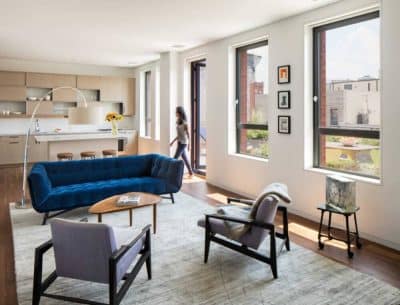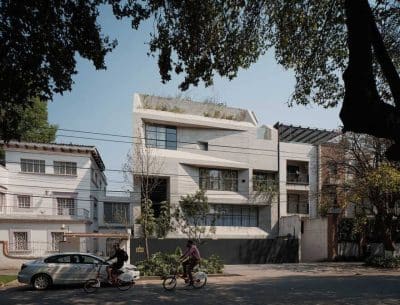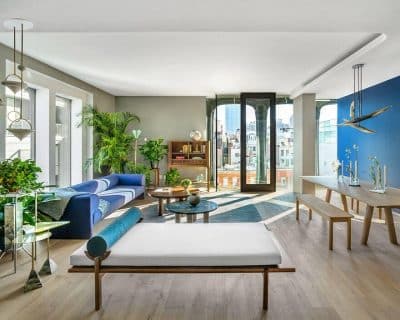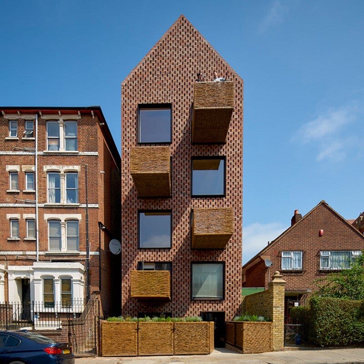
Project: Barretts Grove apartment building
Architects: Groupwork and Amin Taha Architects
Main Contractor: Ecore Construction Ltd
Structural Engineer: Webb Yates Engineers
Architect In Charge: Dale Elliott
Assistant Architects: Sam Douek, Nerissa Yeung
Senior Architect: Amin Taha
Client: Cobstar Developments
Location: London, UK
Area: 635 m2
Photography: Timothy Soar
Architectural Context and Urban Insertion
Barretts Grove apartment building is strategically nestled within a diverse Victorian streetscape in London, characterized by two-storey brick terraced houses, a towering red-gabled LCC school, and a rubble-walled church. This new addition, designed with sensitivity to its historical surroundings, seeks to harmonize with the existing architectural fabric while standing out with its modern design.
Design Philosophy and Structural Integrity
The building’s form is an intentional continuation of the parade of structures that punctuate the street. The design, while echoing the tall red brick gables of the nearby LCC school, introduces a new architectural language that emphasizes residential functionality. The structure is articulated through a superstructure of Cross Laminated Timber (CLT), which serves as both the primary structural element and the interior finish, reducing the need for additional materials such as plasterboard, suspended ceilings, and cornices. This choice not only enhances the building’s environmental sustainability by lowering embodied carbon but also creates a warm, tactile domestic environment.
Materiality and Detailing
The façade, clad in a distinctive double-stacked and open bond brickwork, serves as a non-load-bearing screen enveloping the entire structure, including the roof. This continuous brick envelope is punctuated by large window and door openings, maintaining the building’s strong, slender form. The addition of wicker-woven steel balconies softens the material palette, providing outdoor social spaces that encourage interaction among residents. The front door, designed as an extruded version of the bronzed window reveals, extends into a port-cochere with a built-in bench, inviting communal use and providing a practical spot for resting.
Interior Spatial Organization
Internally, the Barretts Grove building is organized around the CLT superstructure, with visible construction joints that express the assembly method. This structural clarity is complemented by a minimalist approach to interior finishes, where ceilings are left exposed and treated with fire retardant varnish, and the floors accommodate underfloor heating and services without the need for additional finishes. The CLT’s inherent warmth and robustness are further enhanced by custom timber cabinetry, window seats, and full-height doors with bespoke leather handles, reinforcing the sense of home.
Structural Strategy and Environmental Considerations
The building’s structural integrity is a harmonious blend of concrete, masonry, and CLT. The concrete basement provides a solid foundation, while the ground floor’s load-bearing masonry walls support the six-storey CLT superstructure. The roof, also constructed from CLT panels, is carefully balanced to create an open loft space. The masonry façade, decoupled from the main structure, allows for independent expansion and contraction, ensuring long-term durability. This multi-material approach, with each element serving a distinct purpose, results in a cohesive architectural vision that balances structural form with aesthetic intent.
Harmonizing with the Streetscape
Barretts Grove consciously integrates into the roofline and streetscape, with a façade that, while modern, respects the proportions and rhythms of its Victorian neighbors. The design leans closer to the organic forms of the Arts and Crafts movement than to the rigid order of Georgian neoclassicism, resulting in a building that feels idiosyncratic yet sympathetic to its context.
Social Spaces and Community Engagement
The building’s design fosters social interaction, with balconies, communal entrances, and public spaces that echo the social housing principles of architects like Aldo Van Eyck. The use of articulated and autonomous details at varying scales ensures that the building feels like a collection of homes rather than a uniform commodity. This approach highlights the importance of thoughtful design in speculative residential developments, making them feel more personal and connected to the community.
In summary, Barretts Grove Apartment Building is a masterful blend of modern residential design and sensitive urban insertion, creating a building that not only fits within its historical context but also enriches the community it serves.
