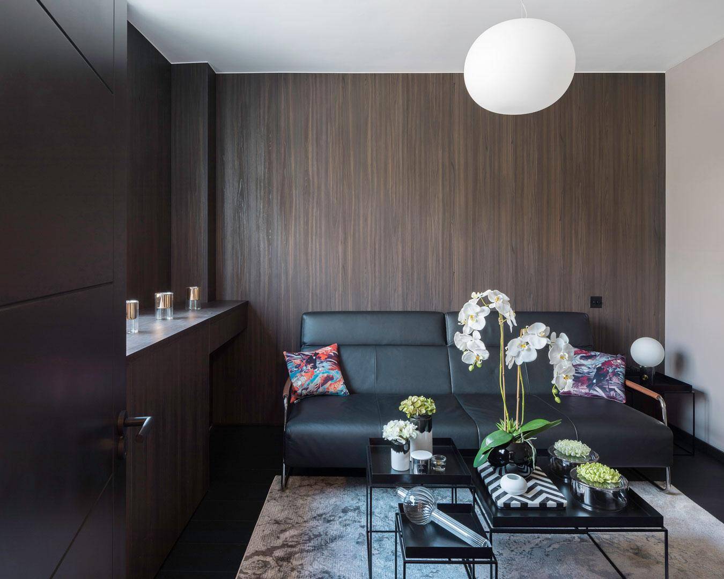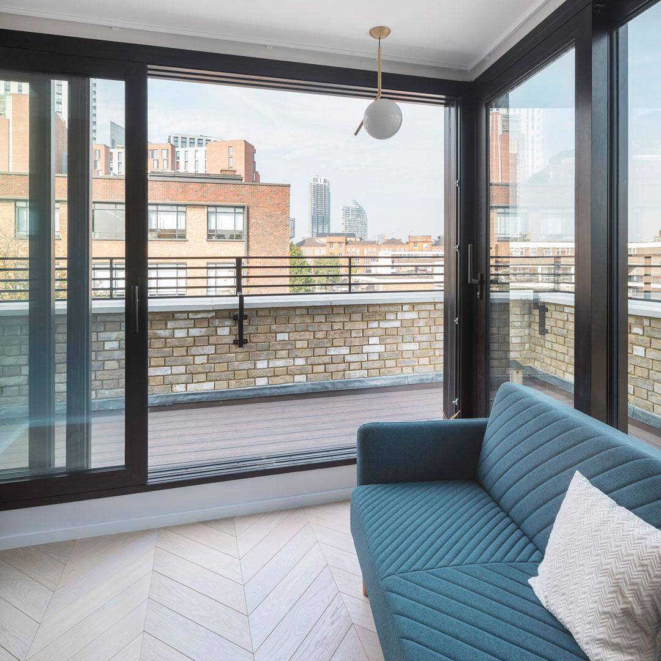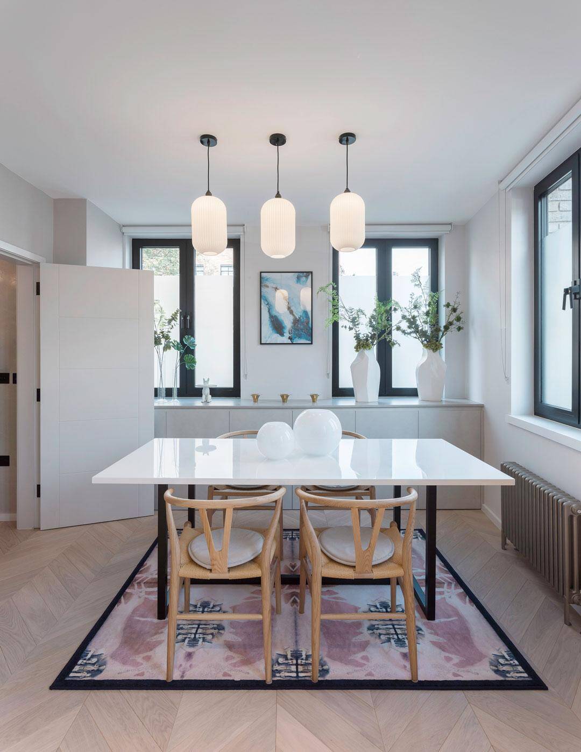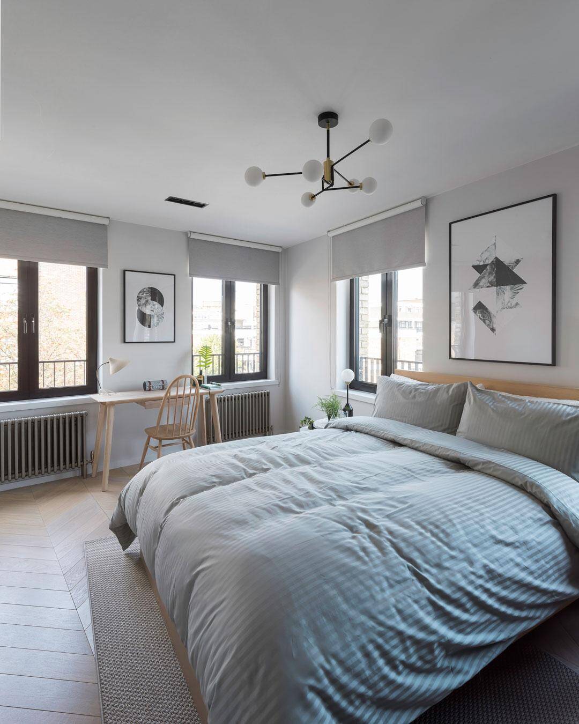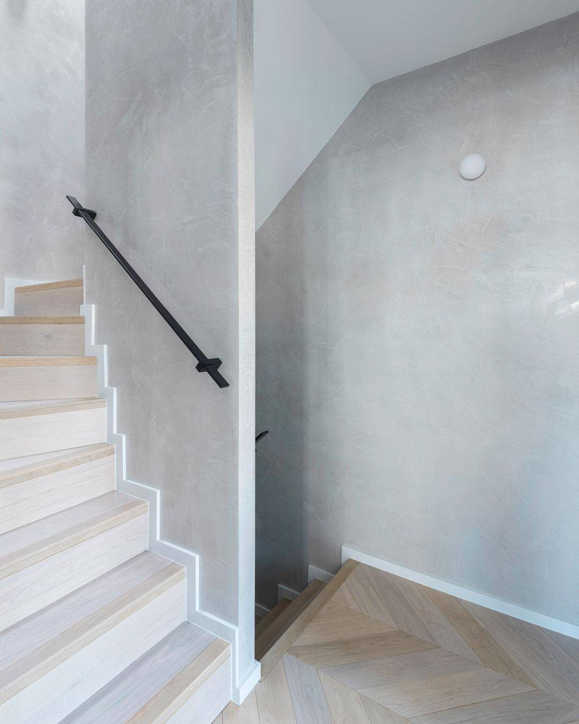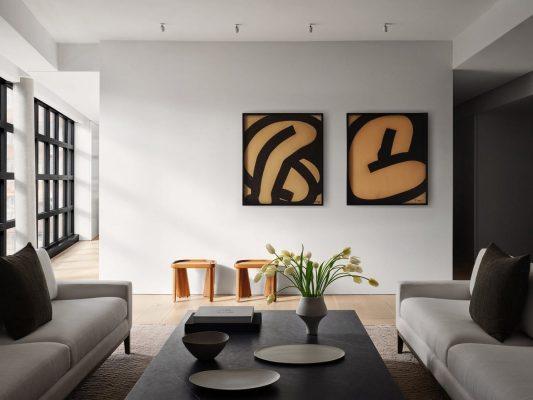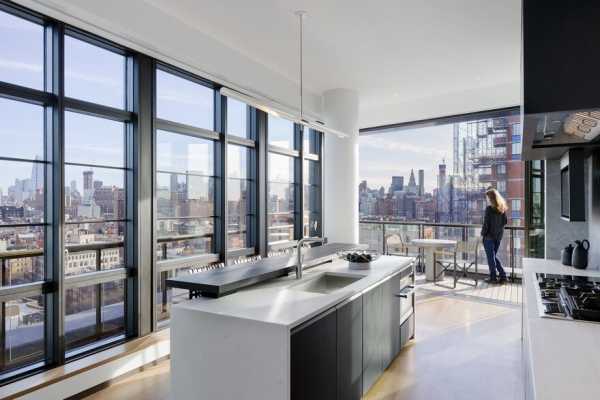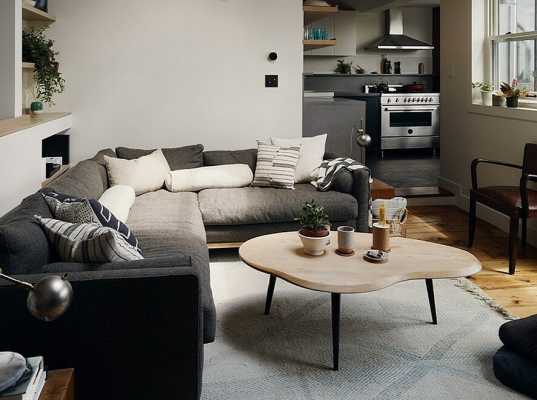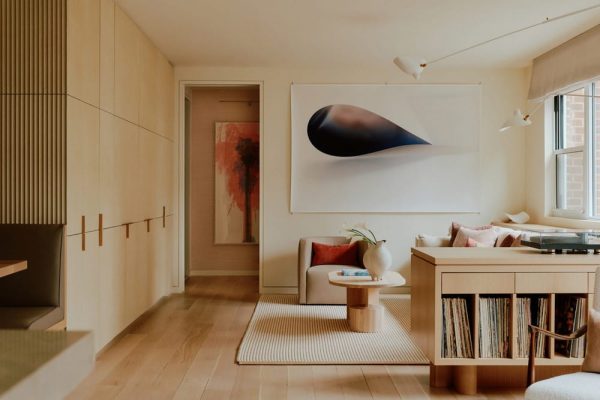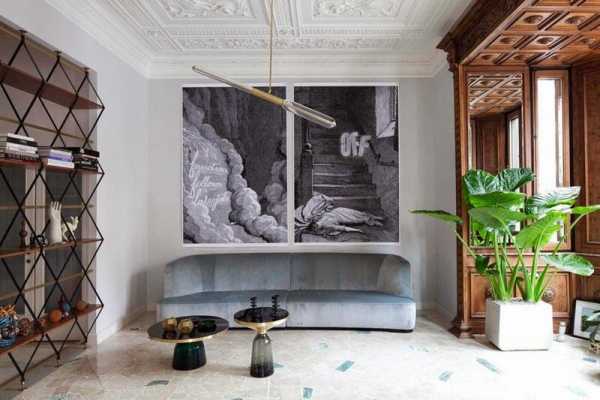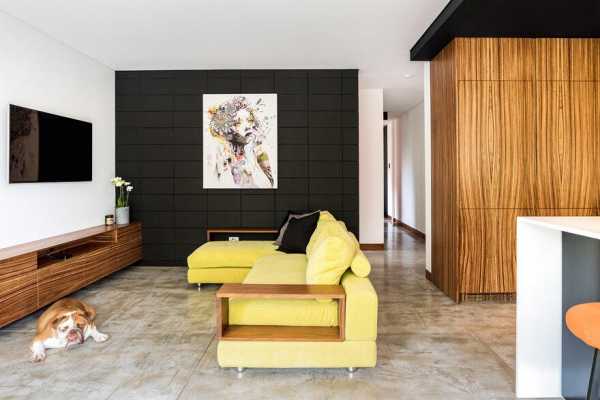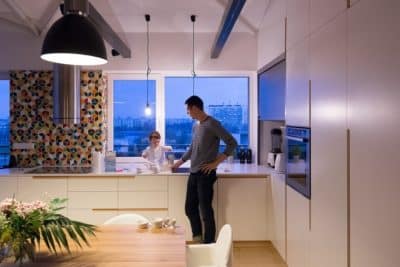Project: Shoreditch Triptych
Architects: Chris Dyson Architects
Location: Hoxton, London
Year: 2019
Photo Credits: Peter Landers
Text by Chris Dyson Architects
The Shoreditch Triptych are 3 new build houses, each over 4 floors and basement. The building occupies a prominent corner site at the junction of a late nineteenth century residential terrace and a row of taller twentieth century buildings. Our design reinstates the end of terrace house and then creates a mirrored pair houses.
Each house has a relatively small footprint, allowing only one room and a bathroom per floor, and opens directly onto the pavement. To make the most out of these constraints we created a setback roof floor, to accommodate a kitchen or living room in each house, providing a communal room that could be open to the elements whilst also being detached from the city. The setback roof structure reflects the larger scale of scale that reflect the warehouse proportions of neighbouring buildings.
The architecture of the building is modern but uses traditional materials and details to create a building that is distinctly of its time but also relates to its urban context. Careful brick detailing creates a dialogue between the building and its neighbours, reflecting several gradual development in London masonry facades.


