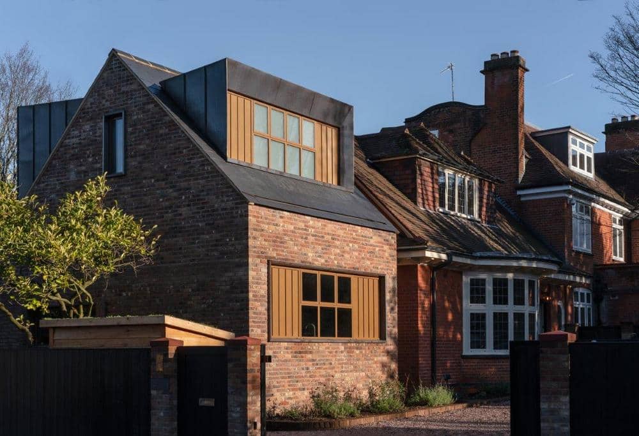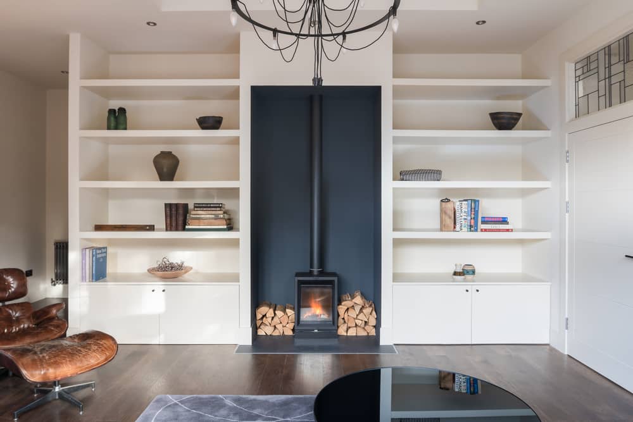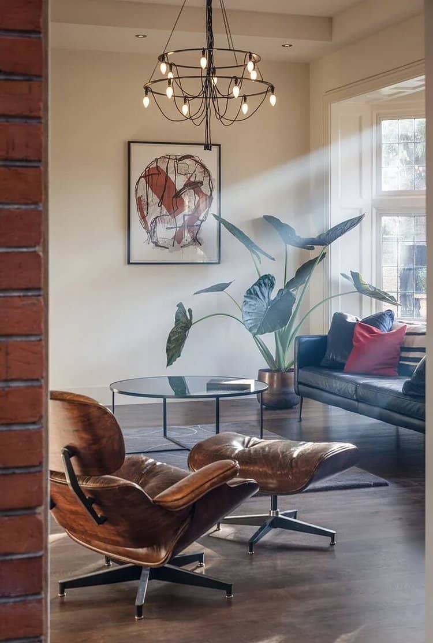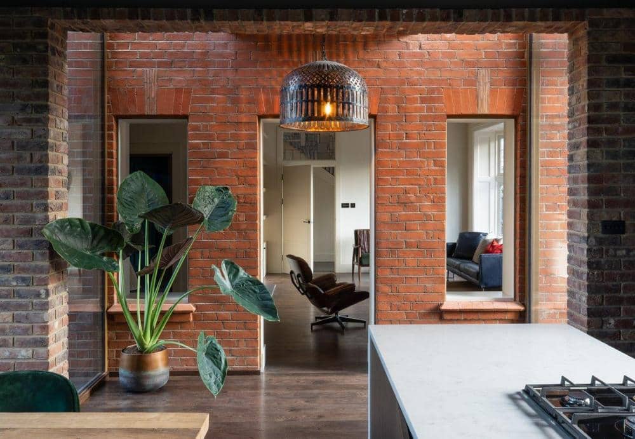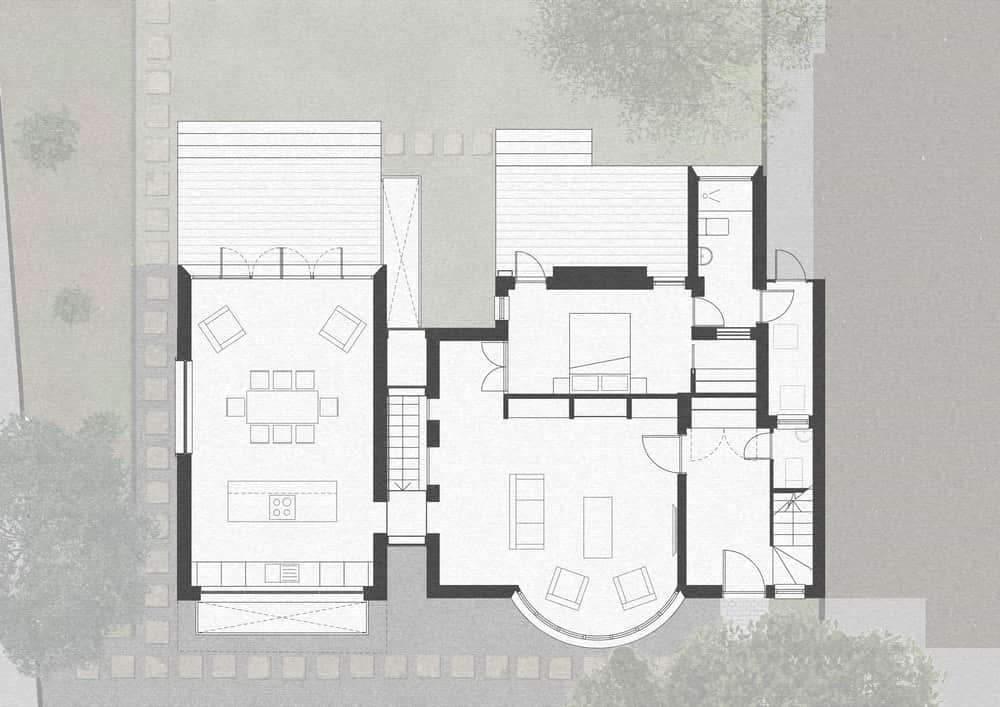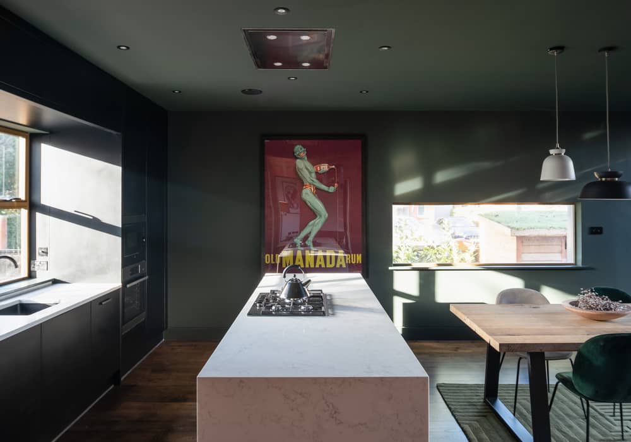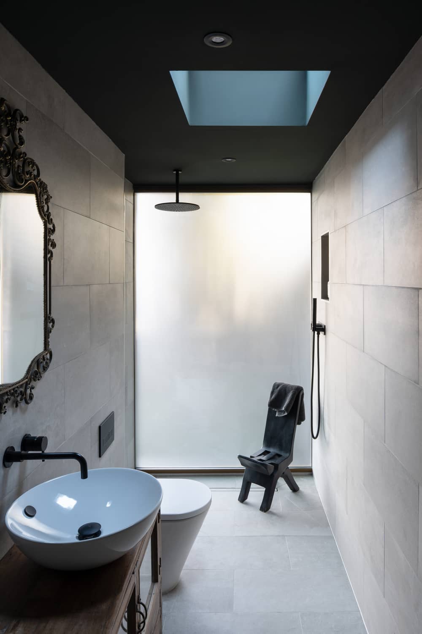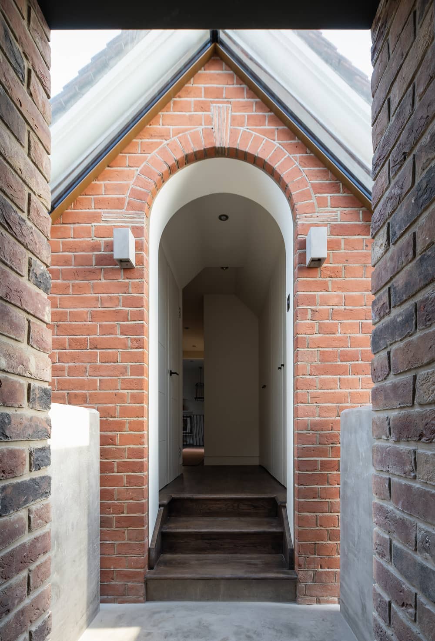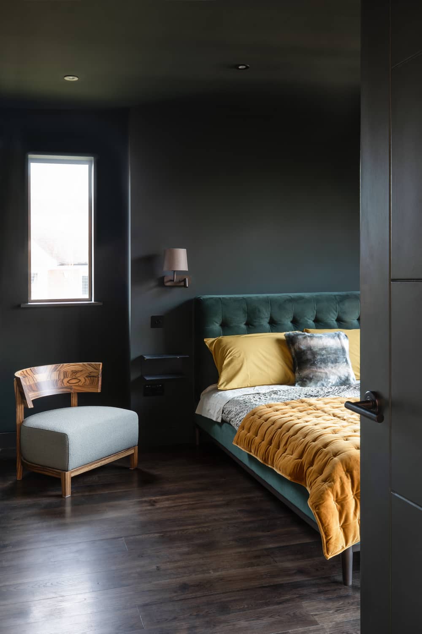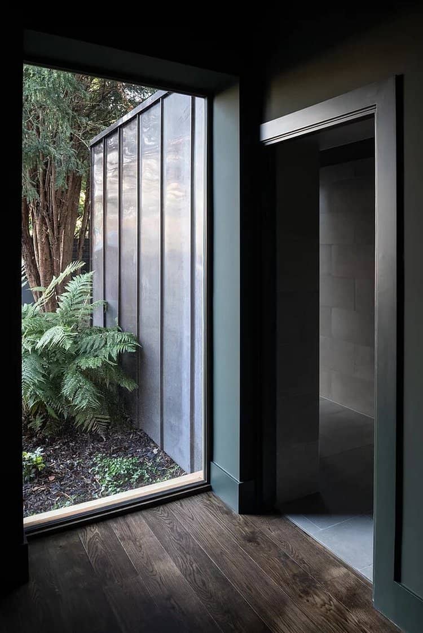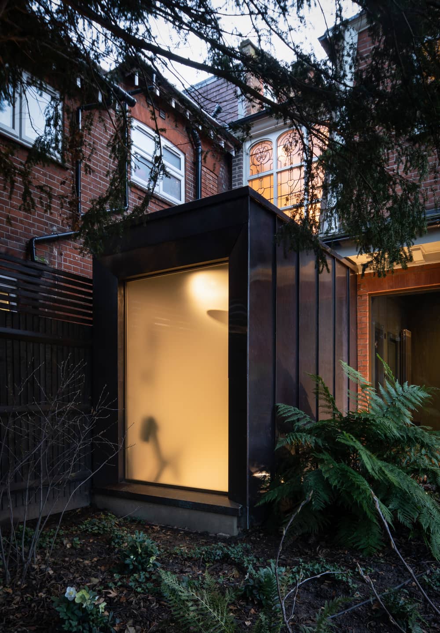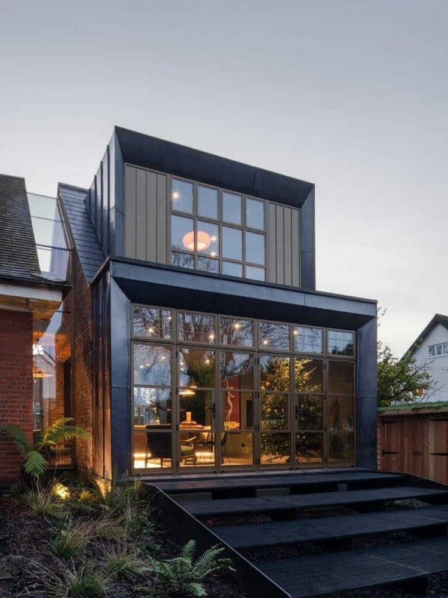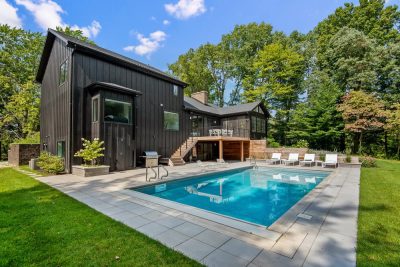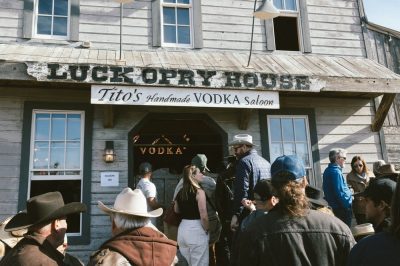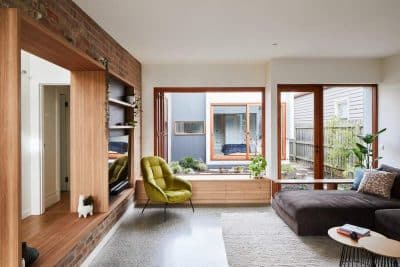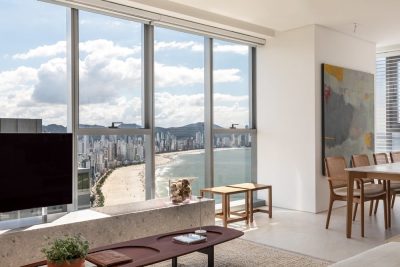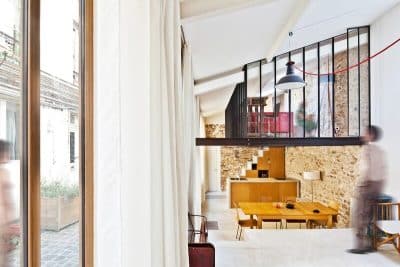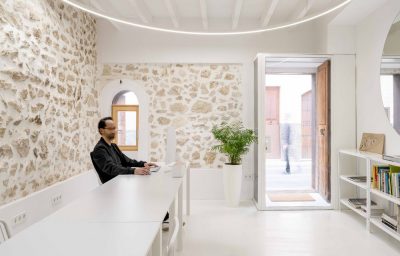Project: Dainton Cottage / Arts and Crafts Cottage
Architects: WR-AP
Location: South West London, United Kingdom
Date of completion: November 2020
Gross internal Floor Area: 1350sqft
Structural Engineer: Betts Associates Party Wall
Surveyor: White & Lloyd
Main Contractor: Eramo UK Limited
Photography: Ben Tynegate & WR-AP
Words: Amber Weir
An extension by Richmond based architects practice WR-AP revitalises an early 20 th century ‘Arts and Crafts’ style cottage, marrying traditional design with sleek modern architecture to create a light filled living space that remains sympathetic to the charm of the property’s original features.
The intention was to renovate the existing cottage to a high standard, whilst retaining its character and the best of the original attributes, along with the addition of a new double storey living space. The extension strives to compliment the cottage through the use of traditional building techniques along with “The deliberate use of exposed raw materials such as concrete, brick, timber and copper, both internally and externally” says architect Max Rengifo, which “celebrates the textures and patinas of the existing house”.
The owners wanted to ensure the historical integrity of the cottage was retained with the new addition, so the architects at WR-AP proposed the creative solution of an overarching glazed slot to connect the two buildings. “The introduction of the glazed slot brings natural light into the combined living spaces but also allows for the opportunity to celebrate the juxtaposition of the new internal brickwork set-off against the refurbished historical brickwork and aperture detailing” says the architect, Sean Weston. The lighting design within the home creates a welcoming and cosy atmosphere throughout ensuring that even with its sleek, luxurious design it very much feels like a home. The careful consideration of this aspect of the design accentuates this feeling even from the outside in, particularly at night with the warm glow through the critall style windows and doors.
The interior design of the property utilises newly commissioned and bespoke detailing throughout to create a sleek, cohesive space for the client. This includes an eclectic mix of contemporary Domus Collection tiles contrasted by antique tables and cabinets mounted with basins reflecting the coming together of old and new that is so prominent within the architecture itself. Farrow & Ball paint in Lime White and Studio green have been almost exclusively used throughout the property to bring the new and existing spaces together as one, making the journey from one to the other seamless whilst maintaining the strong, contrasting look of the property. “Surprising areas of delight greet you as you move around the home, such as the in-situ concrete link bridge at first floor level and the ornate bespoke balustrading, set against the refurbished stain glass feature window” adds the architect.
WP-AP was founded by Sean Weston and Max Rengifo in 2018, becoming an architects practice on a passionate mission to create rigorous, evocative and performance led architecture. Our belief is that great architecture is created through inspirational client and community collaboration, constant environmental awareness coupled with a lot of hard work.

