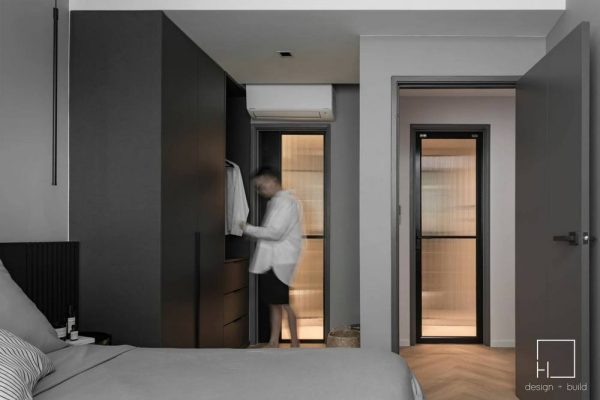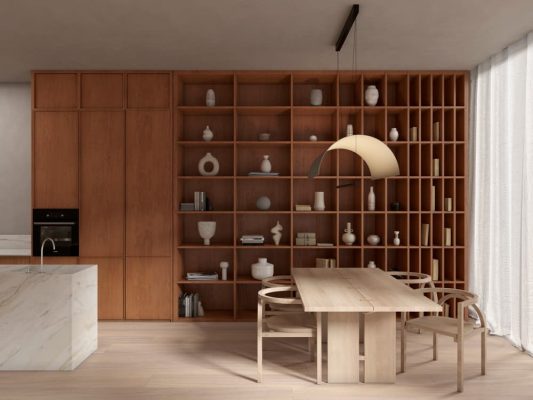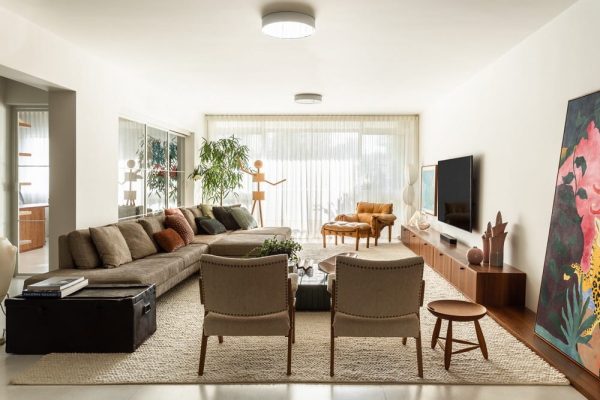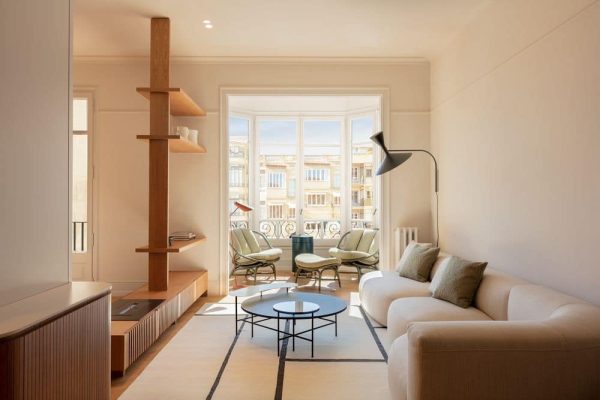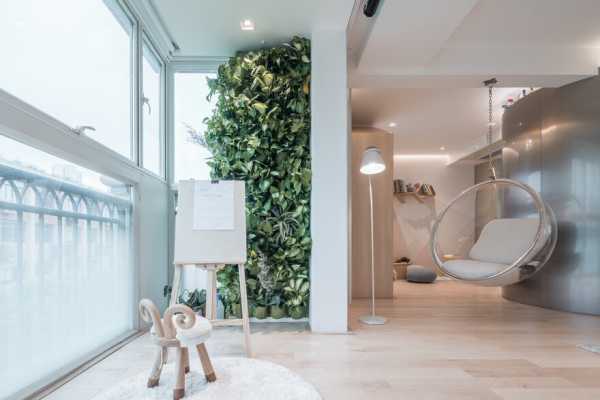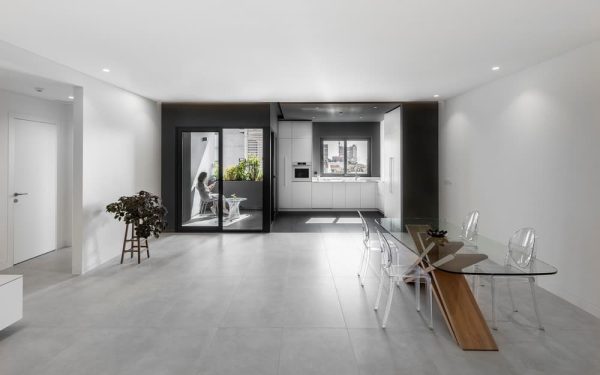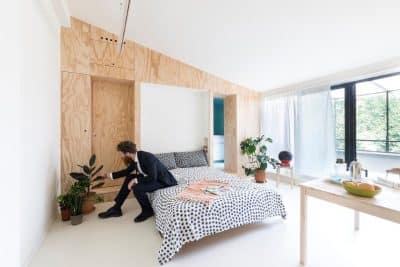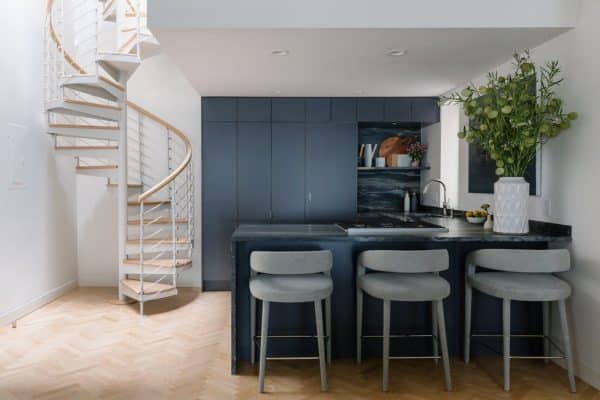Project: Belomorskaya Apartment
Authors: Designers Pavel and Svetlana Alekseeva
Location: Moscow, Russia
Year Completed 2018
Photographer: Maxim Kanakin
Courtesy of Designers Pavel and Svetlana Alekseeva
The task for the designers is to make a functional, bright, but at the same time brutal room with loft elements. The stylistic design is modern. Belomorskaya apartment project features – contrasting design in color, mixing styles, a combination of various design elements from different styles.
Design Studio of Pavel and Svetlana Alekseevs
“Among the same and similar interiors, we create bold and unique spaces without censorship and time.
One of our humble tasks is to make the world more beautiful. We develop unique interiors, not the same as now, on the Internet. An individual approach to each project, as many write, for us is not just words, but the norm. For this reason, only we work on each project, and not the designers involved, we work with almost any budget and do it cool. This is evidenced by our completed projects and additions with various awards, as well as publications of not only Russian but also international publications. We are engaged in the implementation of our ideas, packaging, copyright and technical support, as well as project management. “


















