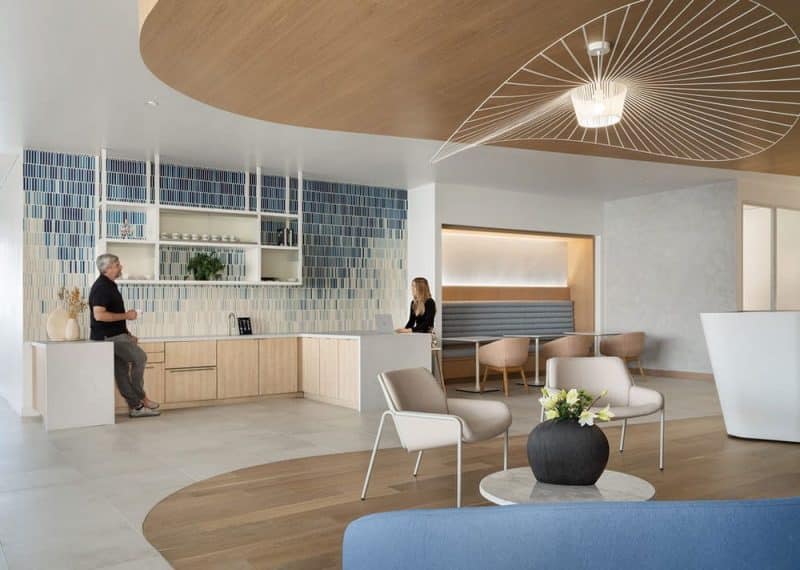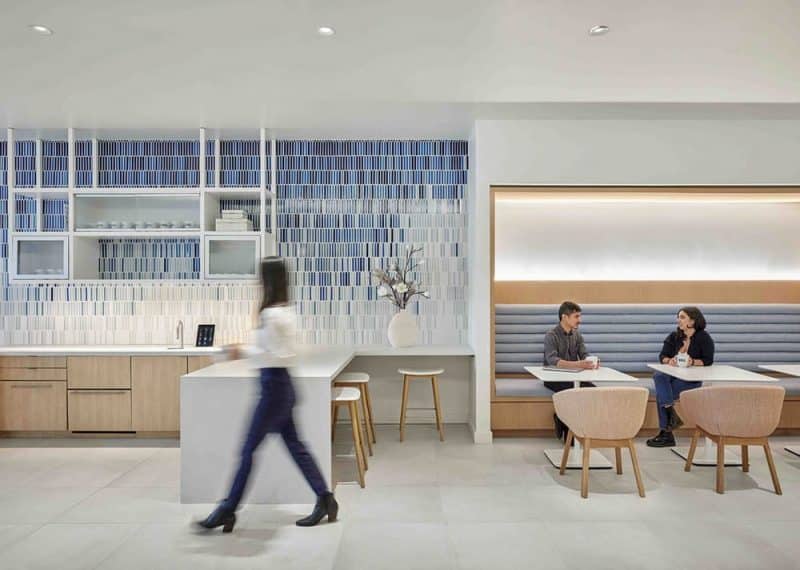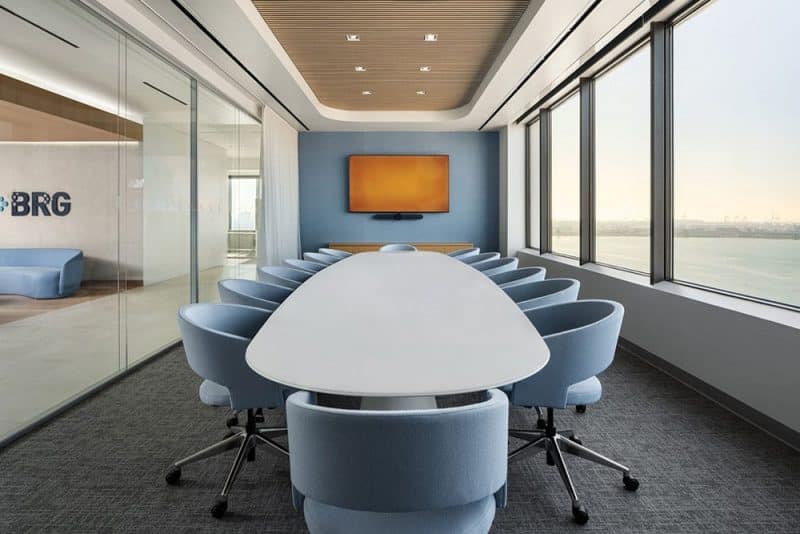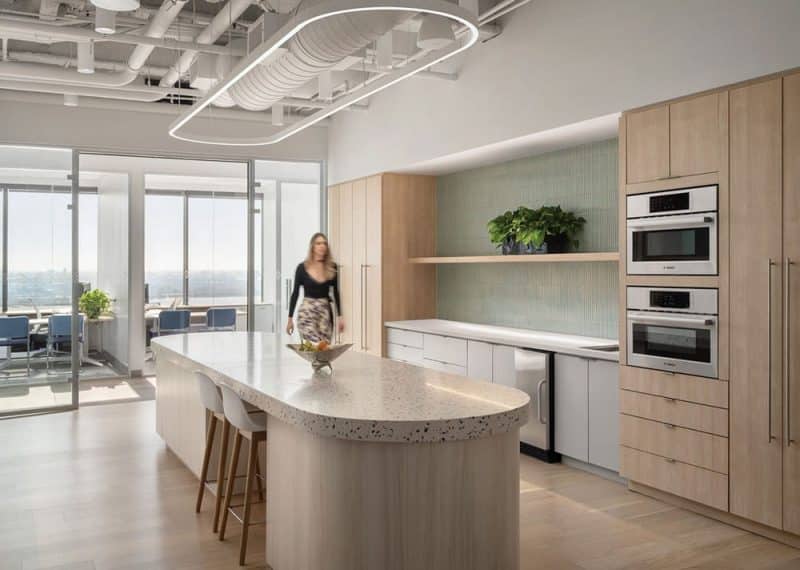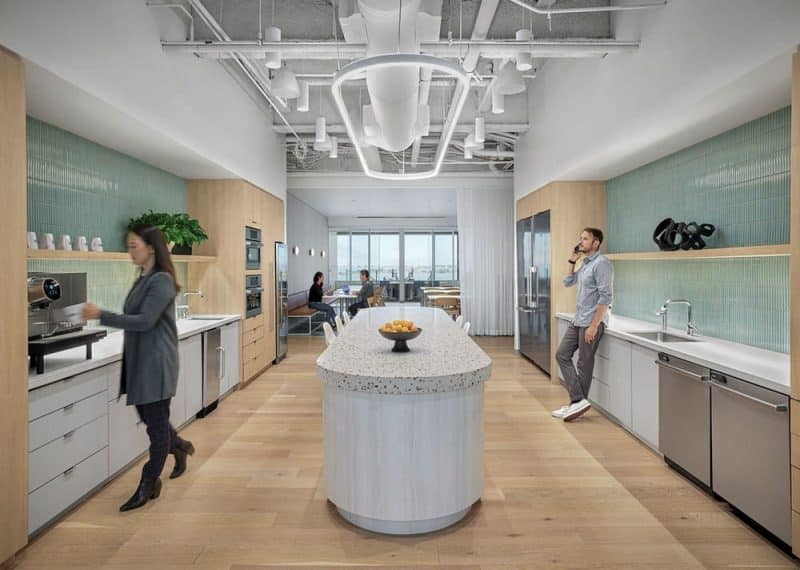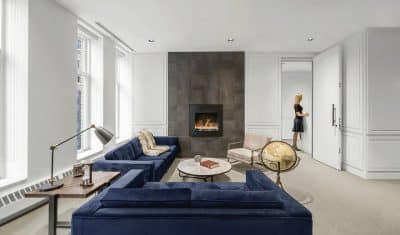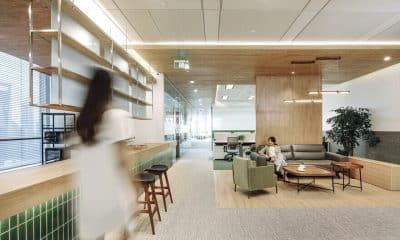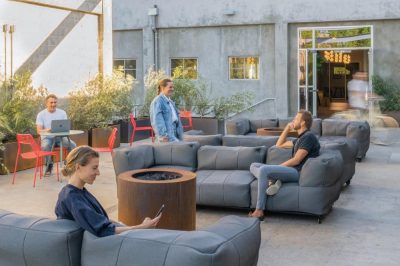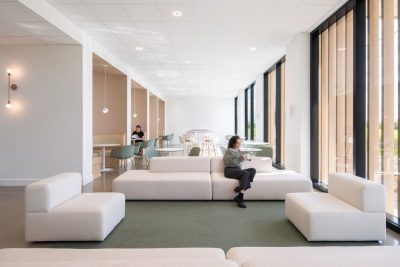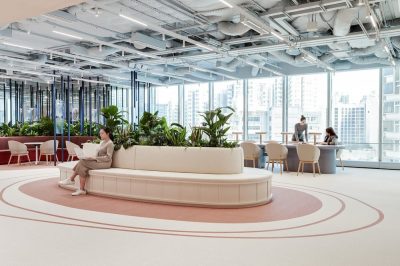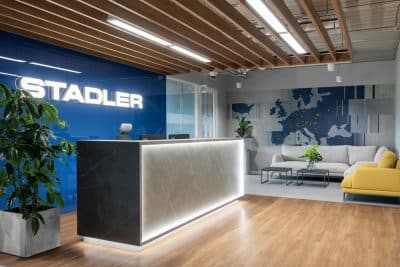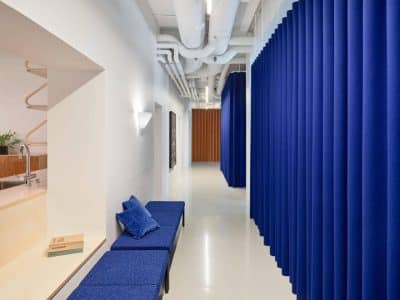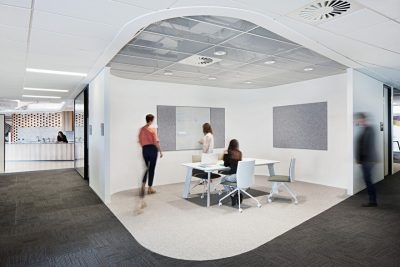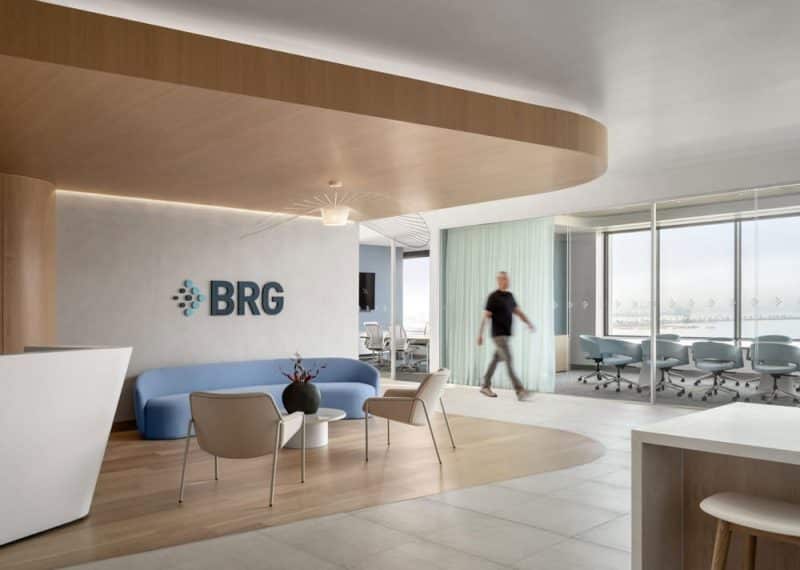
Project: BRG headquarters
Architecture: OTJ Architects
Location: Emeryville, California, United States
Area: 18500 ft2
Year: 2022
Photo Credits: OTJ Architects
Founded in 2010, Berkeley Research Group (BRG) is a global consulting firm that partners with leading organizations to resolve disputes, enhance corporate performance, and meet critical financial objectives. In the wake of the post-pandemic work shift, BRG enlisted OTJ Architects to reimagine its Emeryville, CA headquarters. The goal was clear: create a space that strengthens cross-departmental collaboration in an era when remote work can leave employees feeling disconnected from their colleagues and company culture.
A Vision for Connection and Collaboration
Sharing BRG’s belief in breaking down physical and digital barriers, OTJ Architects began the project with a collaborative visioning process. Through virtual sessions with key stakeholders, supported by advanced project management tools, the design team uncovered a shared priority—fostering an informal, open environment where non-hierarchical interactions and problem-solving thrive.
Flexible Spaces for Interaction
The renovated headquarters offers a variety of spaces that encourage spontaneous conversation and teamwork. A multipurpose lounge with upholstered booths invites informal meetings, while an open kitchen paneled in cerused oak and crowned by a custom marble counter serves as a central gathering hub. Glass-walled conference rooms balance transparency with acoustic and visual privacy, ensuring productive discussions without sacrificing openness. The floorplan, primarily composed of open workstations, is strategically oriented to capture expansive views of the San Francisco Bay and allow daylight to flood deep into the interior.
A Design Inspired by Its Setting
Drawing inspiration from the narrow peninsula that houses the headquarters, the design embraces subtle nautical references interpreted through a modern lens. Muted blues and crisp white accents mirror the colors of the bay and sky, while a shimmering cloud mosaic adds texture and depth. The standout reception desk, reminiscent of a ship’s prow, transforms the entrance into an active space that encourages interaction between visitors and staff.
The BRG headquarters now stands as an environment that reflects the firm’s collaborative ethos while offering a visually engaging and highly functional workplace. This revitalized space not only elevates employee satisfaction and productivity but also positions BRG to thrive well into the future.
