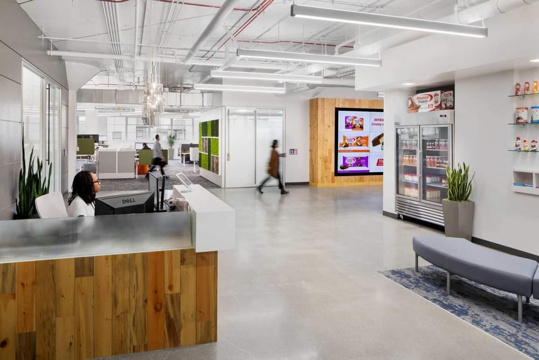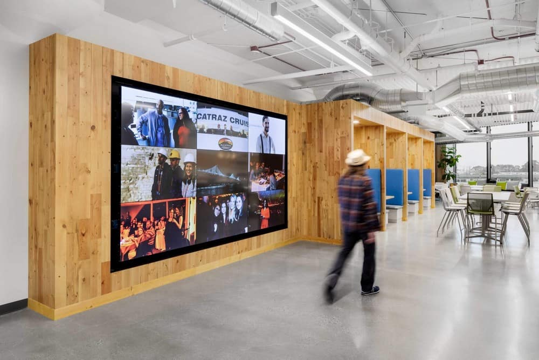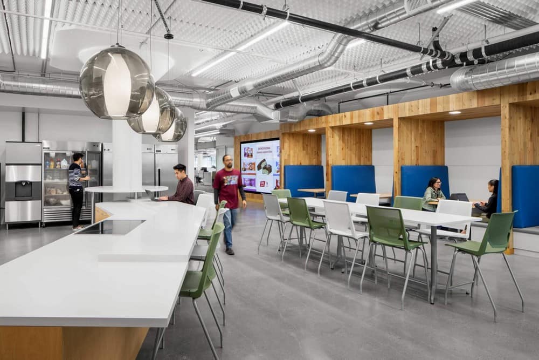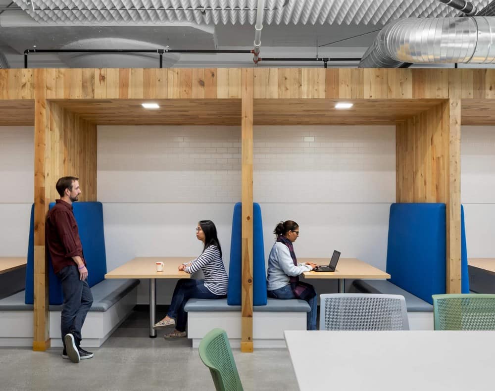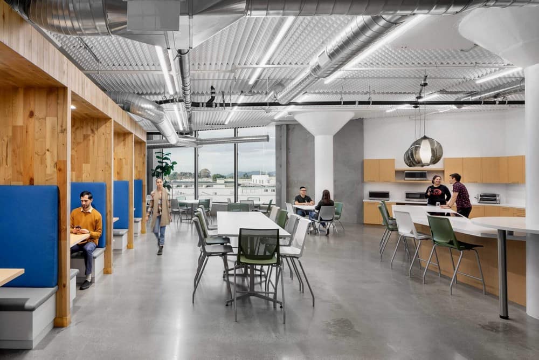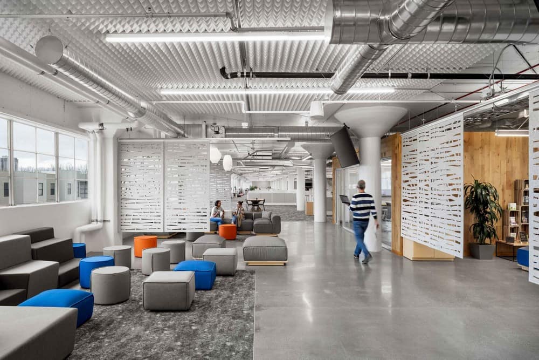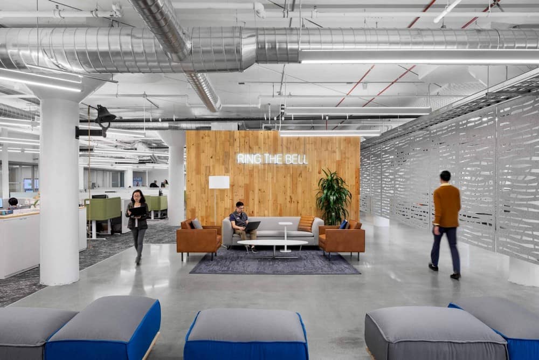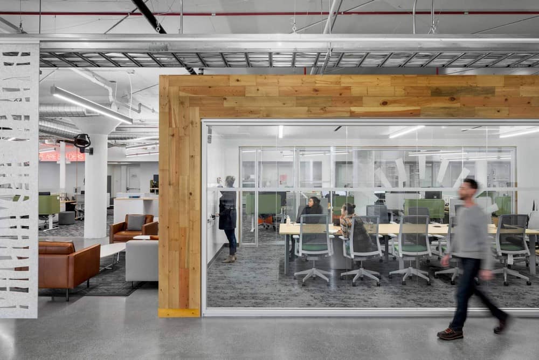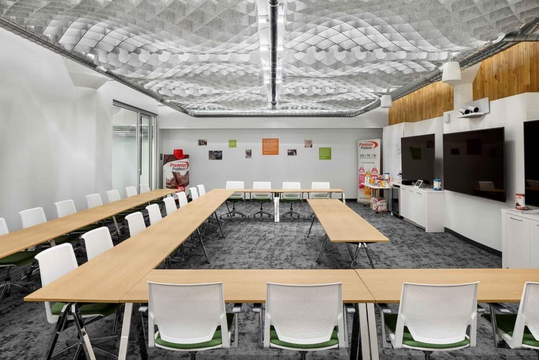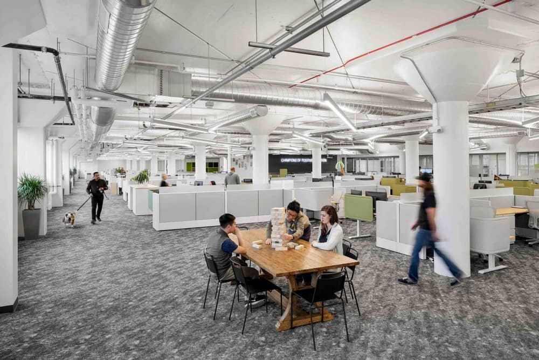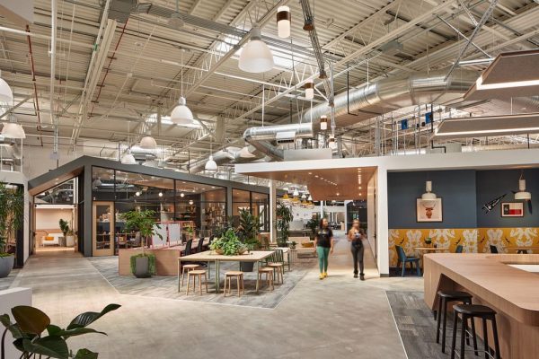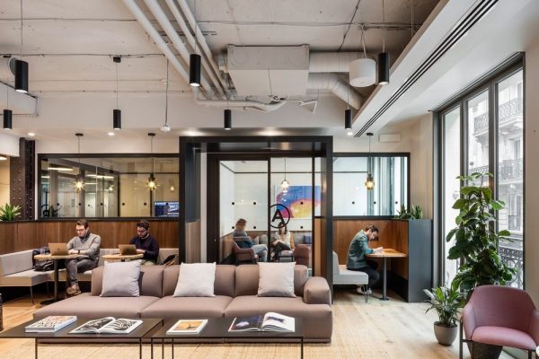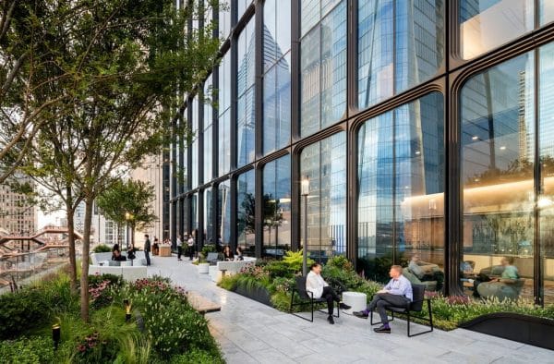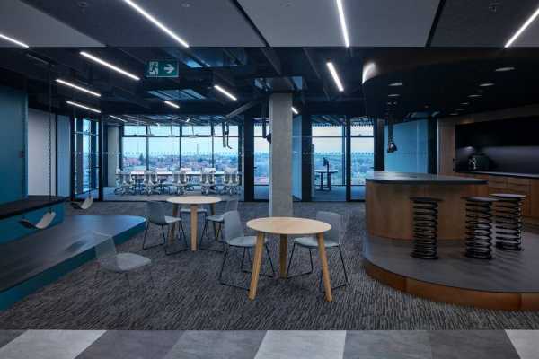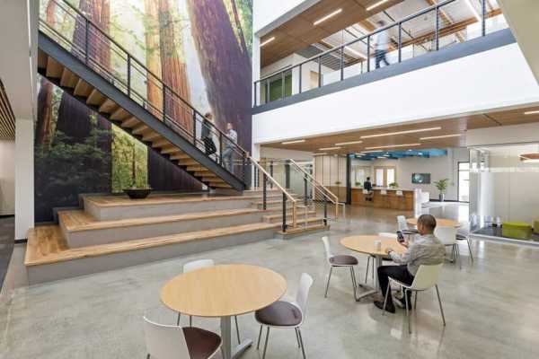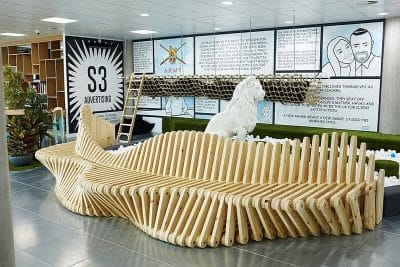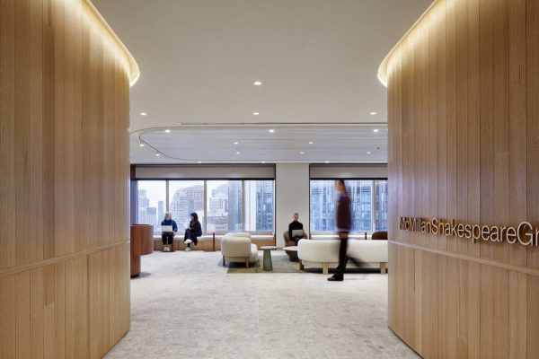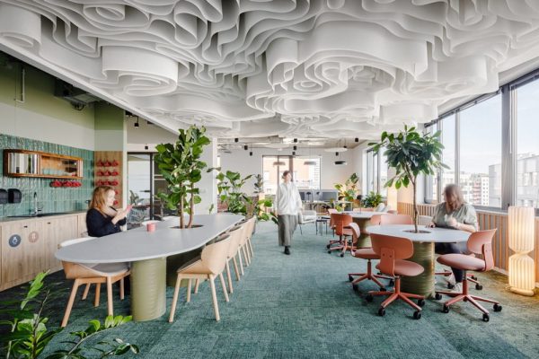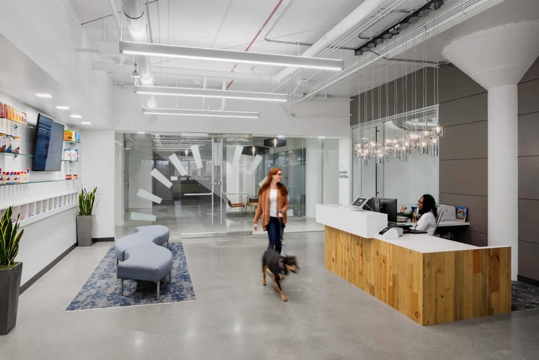
Project: Premier Nutrition Offices
Architecture: HGA Architects
General Contractor: GCI General Contractors
Architect of Record: brick
Tenant Architect: KRDesign LLC
Location: Berkeley, California, United States
Area: 38000 ft2
Premier Nutrition, a leading name in the sports nutrition industry, has recently unveiled its new headquarters in Berkeley, California, reflecting the company’s commitment to innovation and growth. This new facility not only centralizes a rapidly expanding team but also integrates cutting-edge research and development (R&D) capabilities, ensuring that Premier Nutrition remains at the forefront of the sports nutrition industry.
A Hub for Innovation: The R&D Lab and Kitchen
At the heart of Premier Nutrition’s new headquarters is its state-of-the-art R&D lab and kitchen. This space is designed to foster creativity and innovation, allowing the company to formulate and develop the next generation of sports nutrition products. The integration of these facilities within the office underscores Premier Nutrition’s dedication to continuous improvement and product excellence, ensuring that their offerings meet the ever-evolving needs of their consumers.
Flexible and Modern Office Space
The office space itself is a testament to modern workplace design. Featuring glassy conference and meeting rooms that are interspersed with workstations and private offices, the environment is designed to promote both collaboration and privacy. To accommodate future changes and growth, Premier Nutrition has opted for a demountable partition system, providing the flexibility to reconfigure the space as needed. This adaptability is crucial for a dynamic company that is continually evolving in a fast-paced industry.
A Workplace Designed for Well-being
Understanding the importance of employee well-being, Premier Nutrition has created a workspace that goes beyond just functionality. The new headquarters includes a large common dining area with banquettes, a welcoming space that encourages team interactions and a sense of community. Additionally, the office is dog-friendly, a feature that has become increasingly popular in modern workplaces for its positive impact on employee morale.
A Strategic Location and Partnership
Located in Berkeley, the 38,000-square-foot headquarters is strategically placed in a hub of innovation, which aligns perfectly with Premier Nutrition’s goals. The project was a collaborative effort between Premier Nutrition, its parent company Post Nutrition, and HGA Architects, who were tasked with delivering a turnkey solution that meets the tenant’s needs now and in the future. The result is a space that is not only functional but also a reflection of Premier Nutrition’s brand and culture.
Conclusion
Premier Nutrition’s new headquarters is more than just an office; it’s a hub of innovation, creativity, and collaboration. With its integrated R&D facilities, flexible office space, and focus on employee well-being, the company is well-positioned to continue its leadership in the sports nutrition industry. This new space not only supports the current team but also lays the foundation for future growth and success.
This move is a clear indication of Premier Nutrition’s commitment to maintaining its edge in a competitive market, ensuring that it continues to deliver high-quality, innovative products to its customers.
