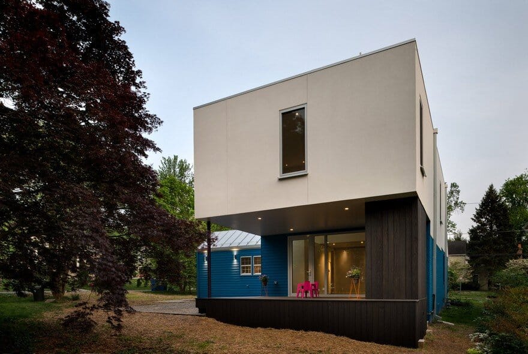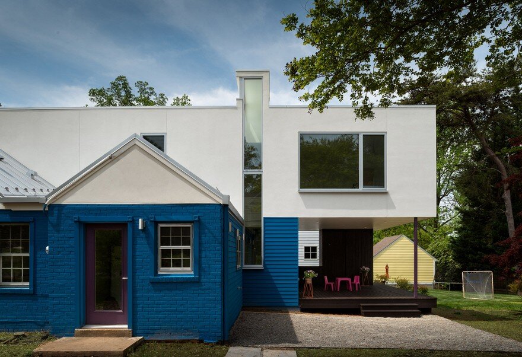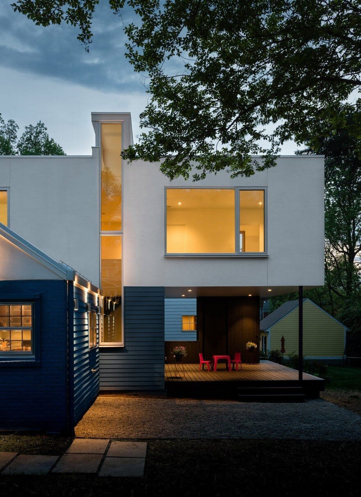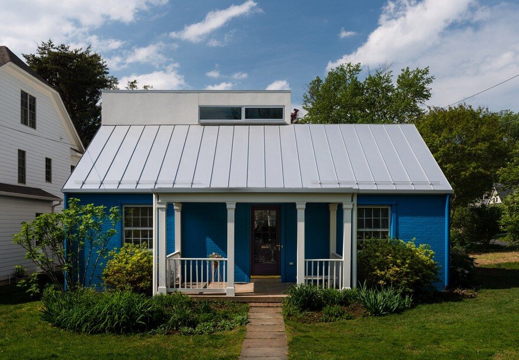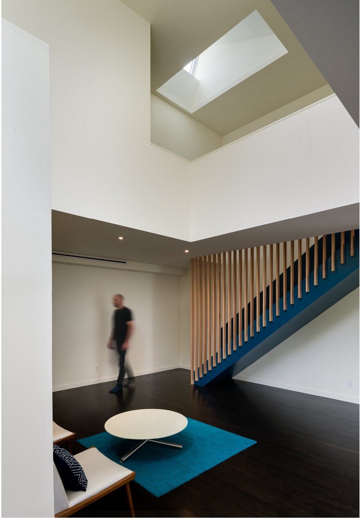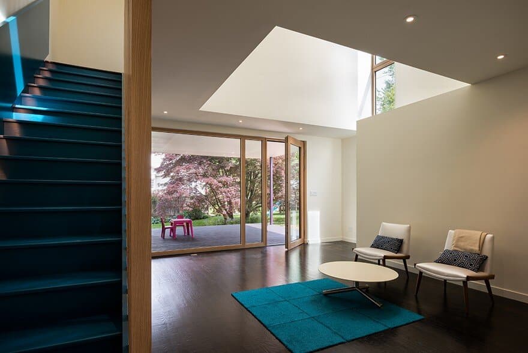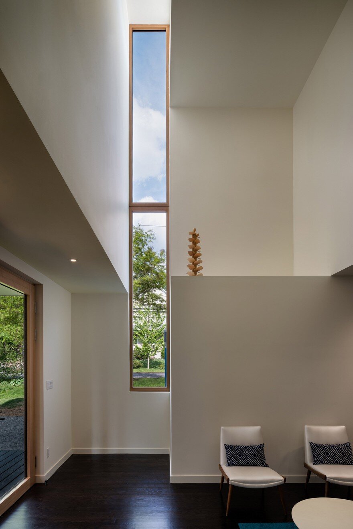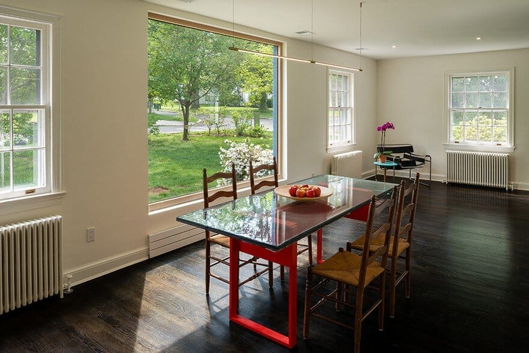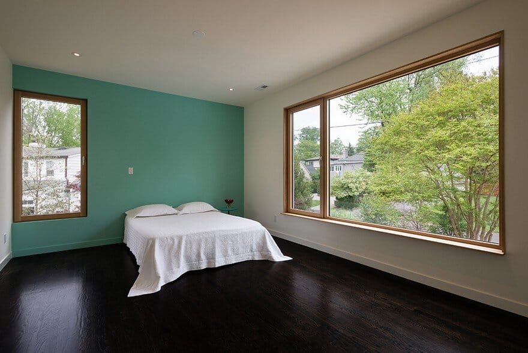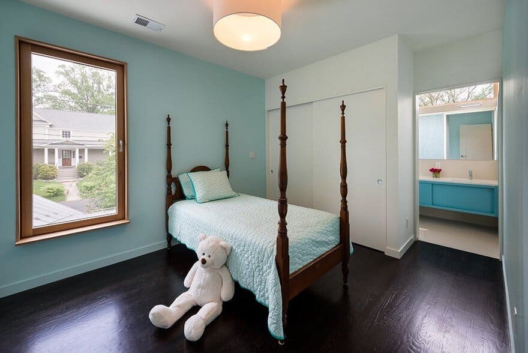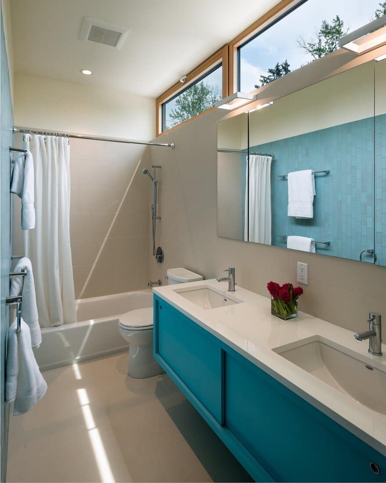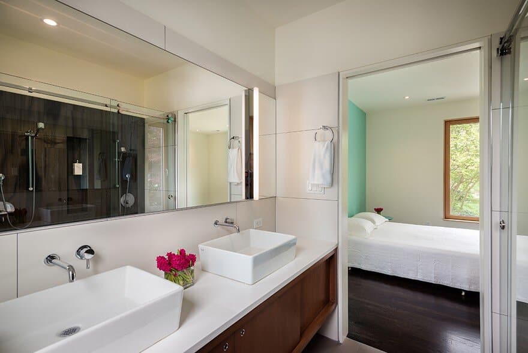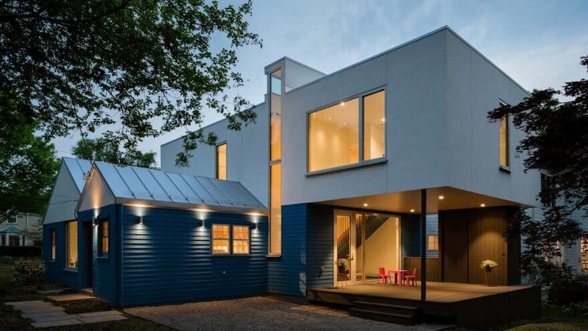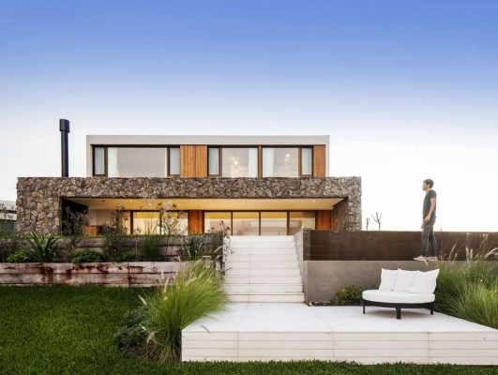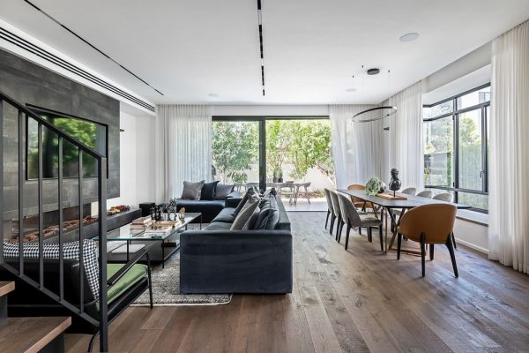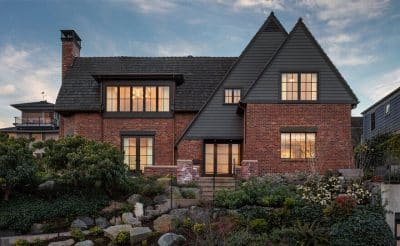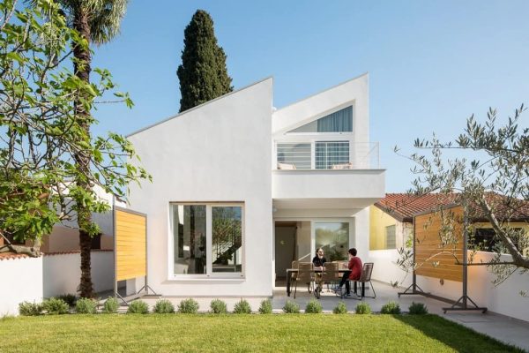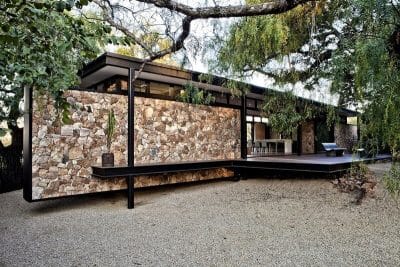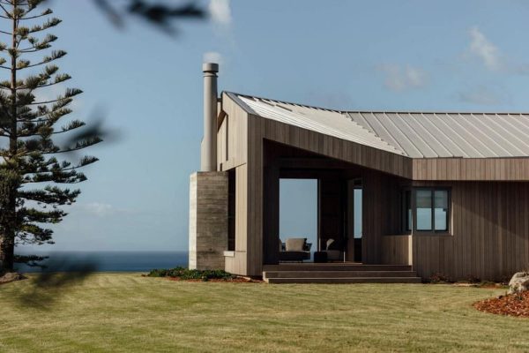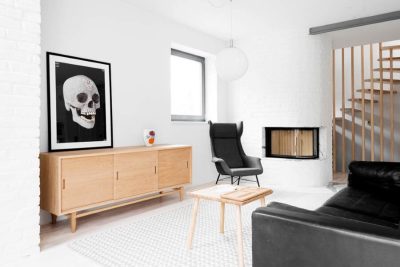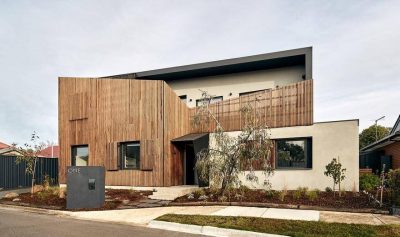Project: Contemporary Box-Shaped Extension
Architects: EL Studio Architecture
Location: Bethesda, Maryland, United States
Area: 2,980 SF SQFT
Photography: Paul Burk Photography
AWARDS
2023 AIA Potomac Valley Merit Award for Excellence in Design
This modest renovation resists the current inner-ring suburban trend of demolishing older, smaller homes in favor of new over-scaled ‘farmhouses.’ The clients, a young family with two small children, needed more space for play and individual bedrooms for each family member but expressed a desire not to ‘lose one another’ in a home too vast or impersonal.
We expanded their one-story bungalow, a relic of the first wave of suburban development in this area, through the careful integration of appropriately scaled additional program and volume. A carport and efficiency apartment on the first floor were removed to make way for the new volume containing a first-floor playroom and a partial second story. A custom wood slatted staircase leads upstairs where side-by-side bedrooms for the children are connected through a ‘Jack & Jill’ bathroom and a new Master Suite floats pushes out towards the landscape.
South-facing roof apertures capture and direct daylight deep into the north-facing playroom. The double-height volume binds the new spaces and provides visual and physical connection to the landscape beyond through an adjacent covered porch tucked under the Master Suite. New, expansive windows frame views to a mature Japanese maple tree in the yard.
