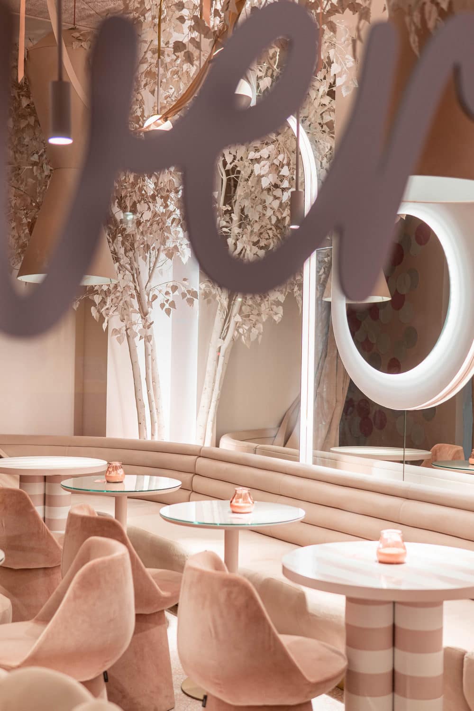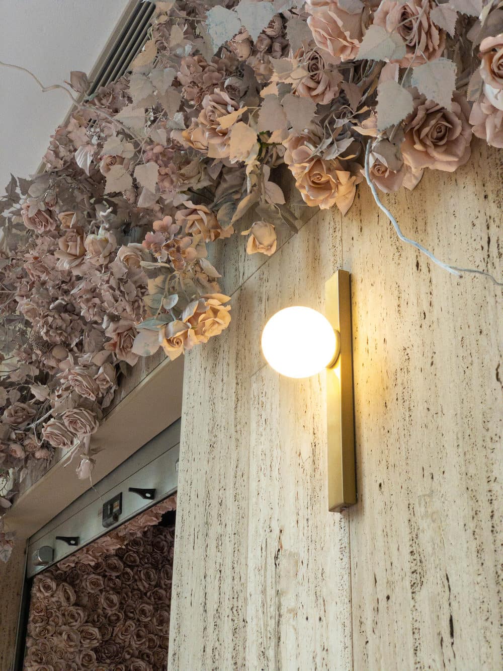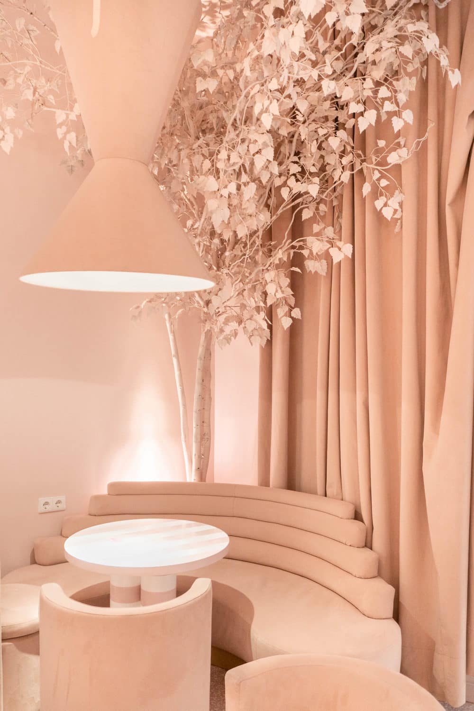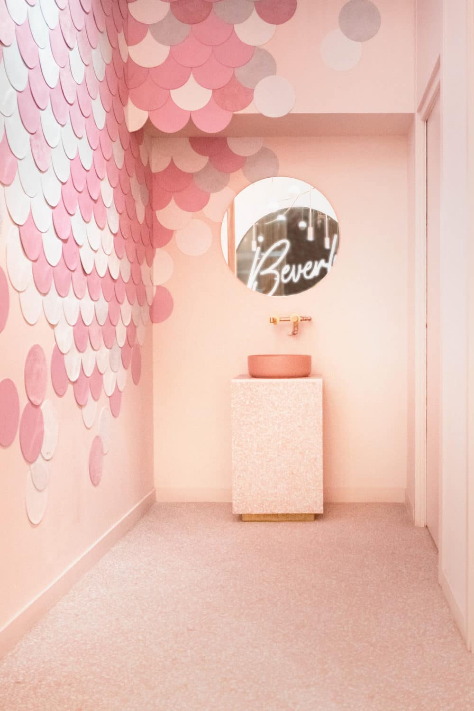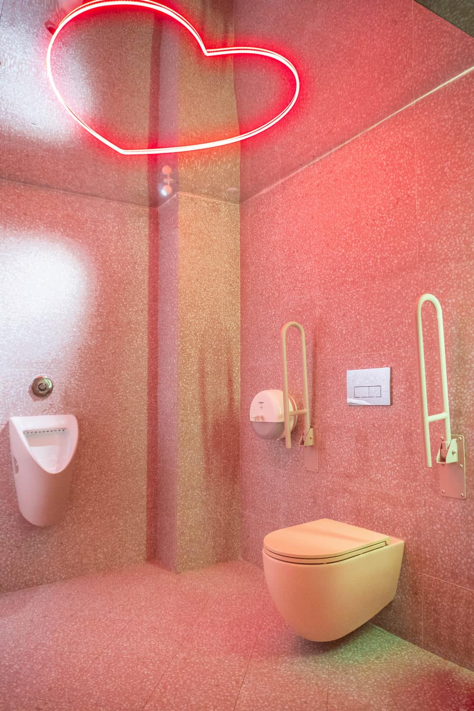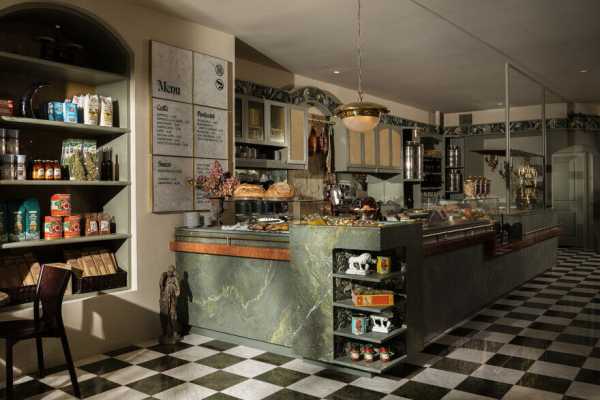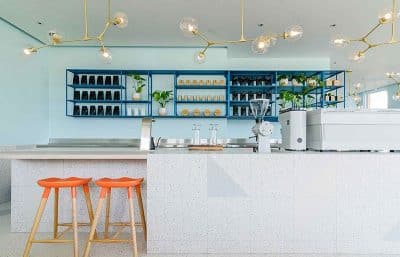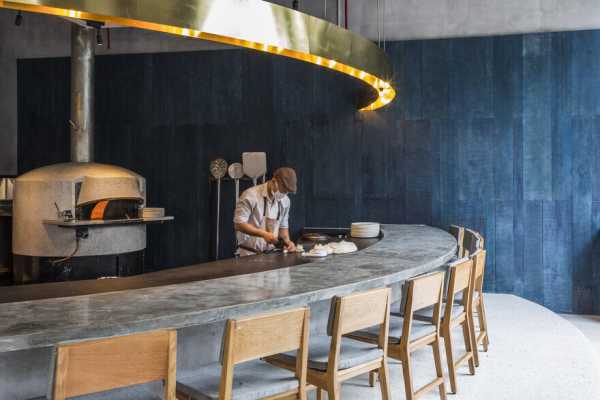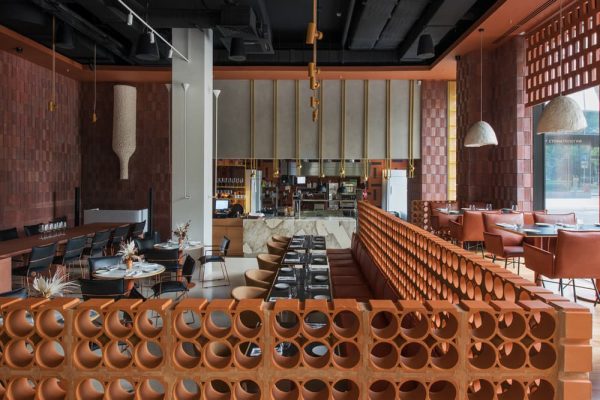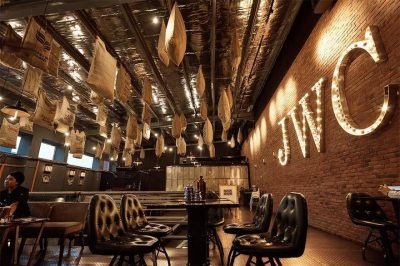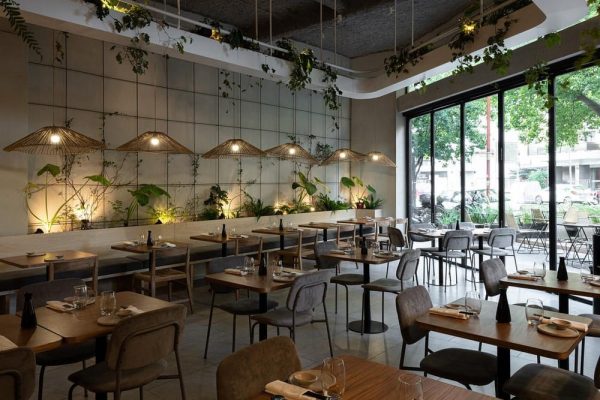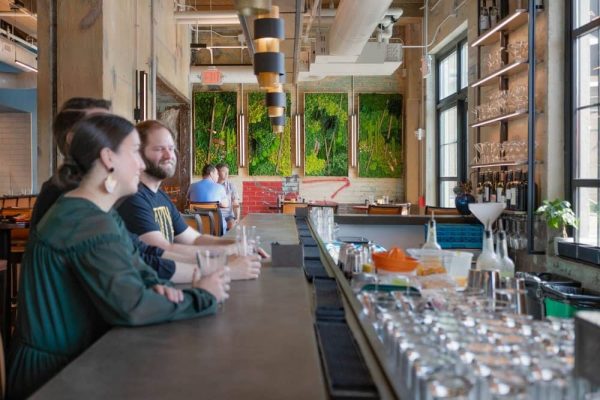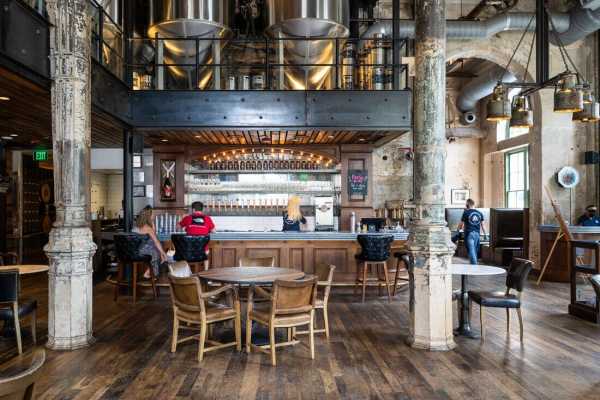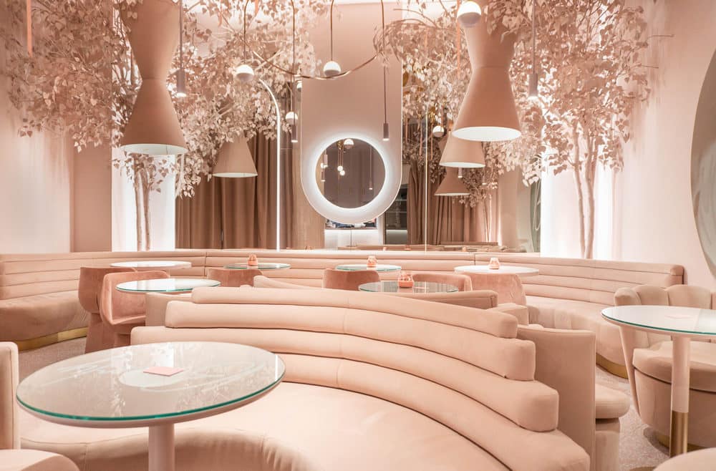
Project: Beverly Cafe
Interior Design: Onlyou Design Studio
Location: Valencia, Spain
Text and Photos: Courtesy of Onlyou Design Studio
Life, in pink, tastes better.
A differentiating but timeless proposal and, above all, with a lot of style and personality, based on monochrome; all in a color out of trend (Powdered pink) to generate the “filter glasses” experience.
Special pieces, made to measure, and with designs carried out exclusively for this order. And obviously, all in pink. The most remarkable intervention, in the entrance hall to the toilets, is the mural work of Gamuzacraft, pure Valencian craftsmanship, composed of more than 600 scales of national cowhide. An experimental intervention with pink gradients that simulates an “effervescence”.
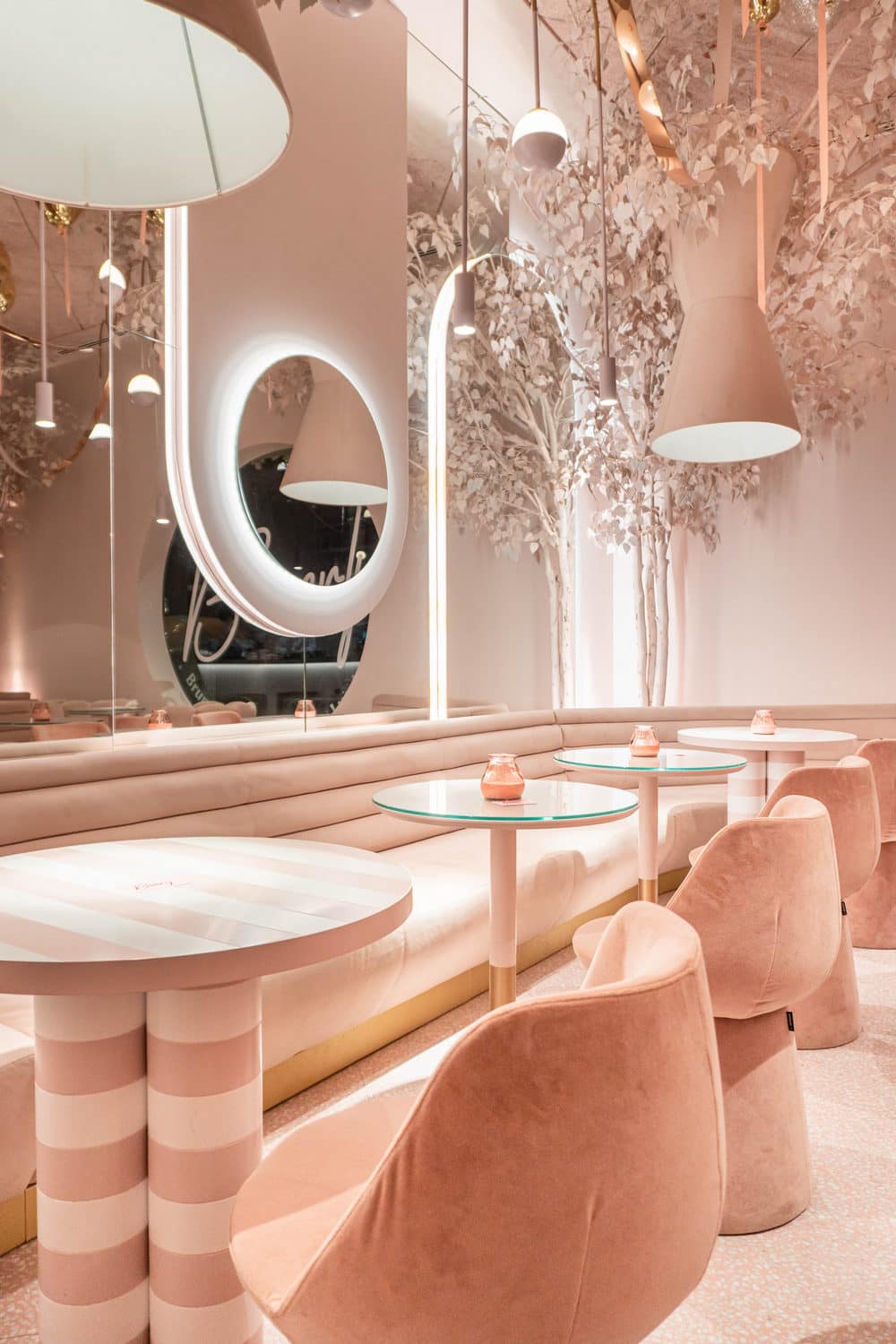
All the luminaires, as well as the more than 25 balloons made of fiberglass in Milan, make an almost acrobatic game on the mirror ceiling, as if it were an inverted circus. There are four half-moon benches with minimalist tubular backrests with retro winks, which are combined with Sancal seats, and light reflections by Flos, of course, with pink light beam.
