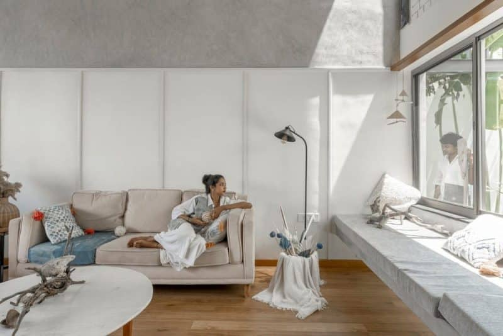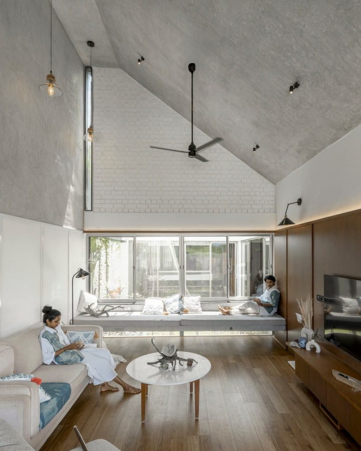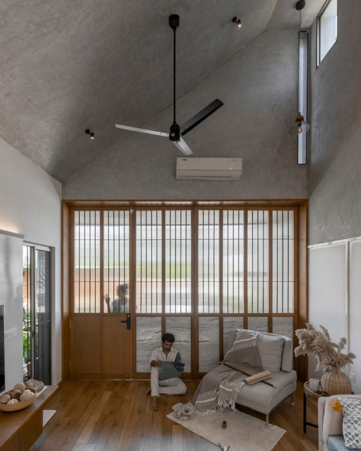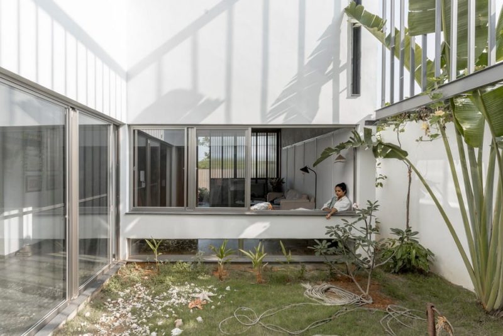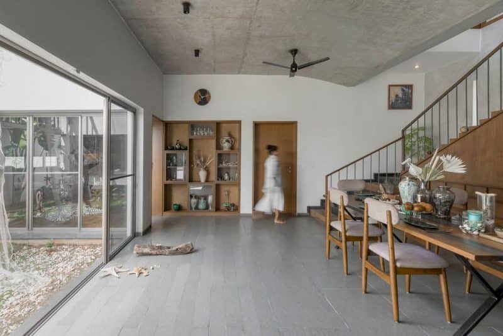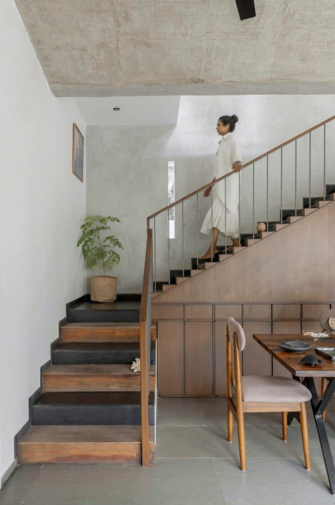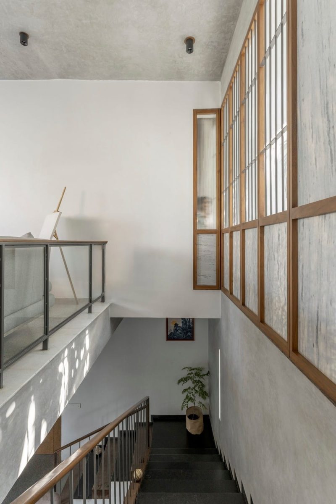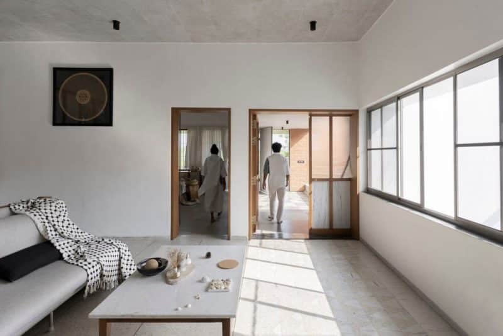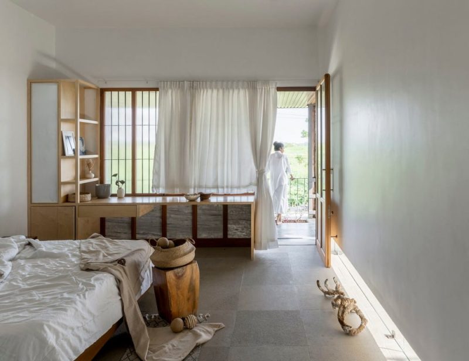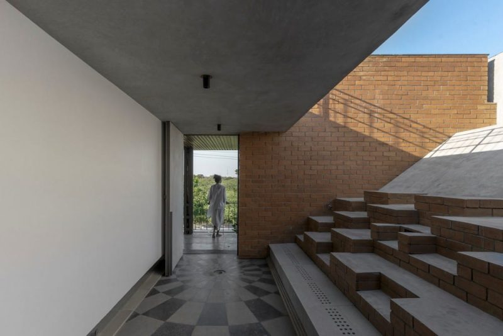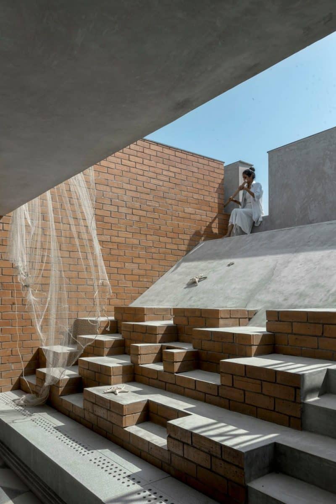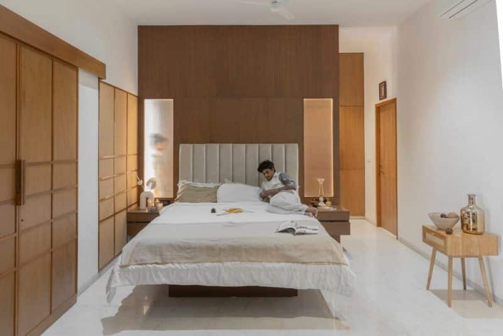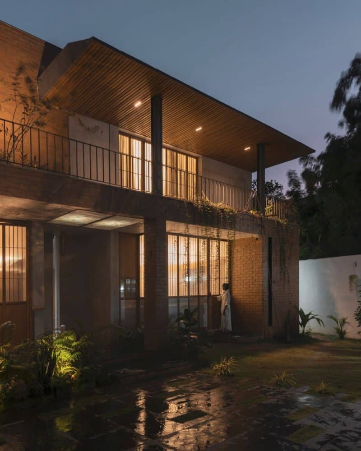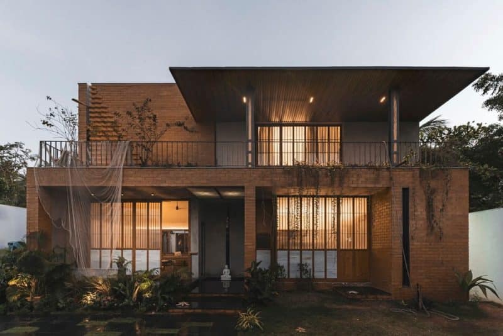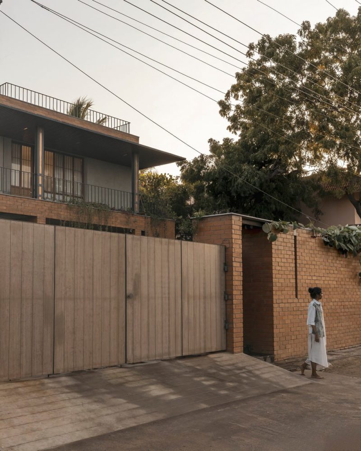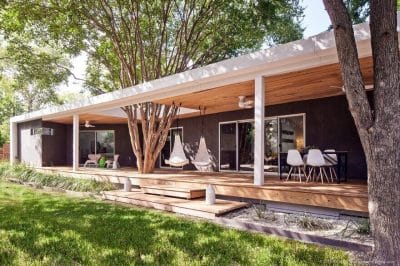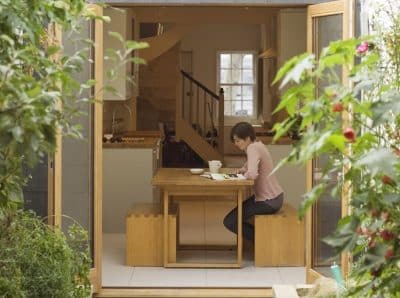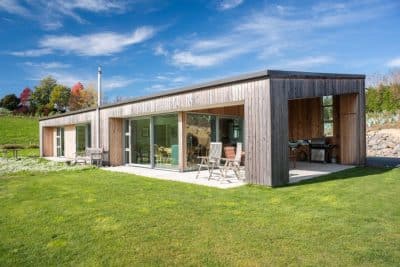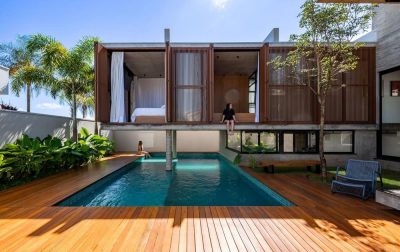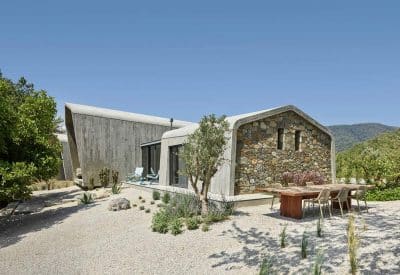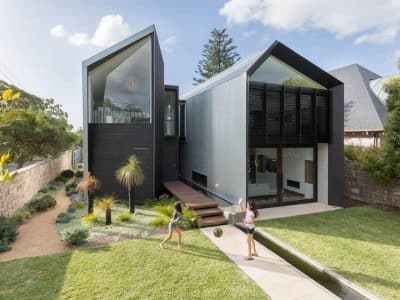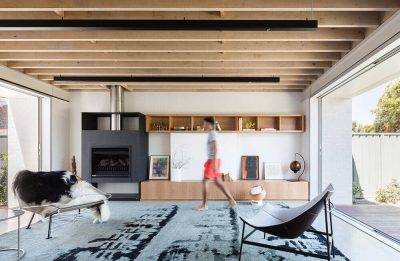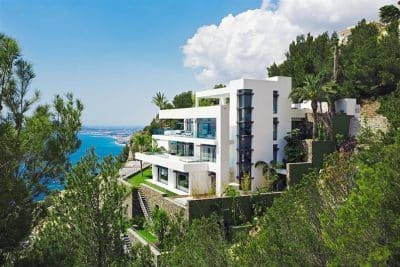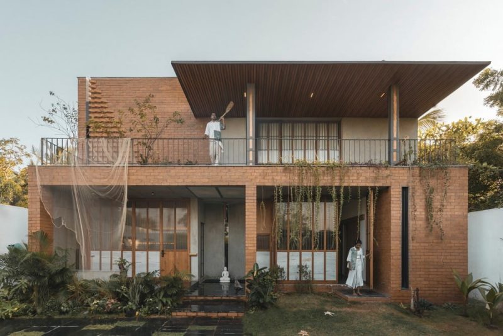
Project: Billy O’Tea House
Architecture: STO.M.P Architects
Lead Architect: Vignesh Sekar
Structural Engineers: Archetype
Project Lead Architect: Karthik Vasuki
Architects: Raji Annamalai, Abishek
Location: Thoothukudi, India
Area: 5000 ft2
Year: 2023
Photo Credits: f/8
Located on the outskirts of the port city Tuticorin, the 5000 sq. ft. Billy O’ Tea House by STO.M.P offers a serene escape that mirrors the unyielding shoreline. Named “The Billy O’ Tea,” this house embodies a docked ship, merging East Indian cultural elements with the coastal setting.
Inspired Design Elements
The design, inspired by magical realism, includes seashell inlays on rustic slabs, wave-like flooring patterns, and an amphitheater shaped like a rowing vessel with a seat for the oarsman. The cladded brick facade evokes a sense of antiquity. Creeping plants mimic the appearance of weeds on an abandoned vessel. Moreover, a metal canopy with a water spout mimics a ship’s overflow drain. Additionally, the amphitheater, shielded from its immediate surroundings, creates a maritime ambiance under an open sky. The design reflects the lively rhythm and energy of a sailor’s song through its materials, detailing, and elements.
Outdoor and Indoor Integration
A major design focus was to create multiple outdoor areas for seasonal themed parties. These spaces seamlessly connect the lawn, front yard, and open-air theatre. The site’s northern urban prairie enhances the microclimate and flow towards the property. Furthermore, the layout features four bays of varying widths. Several entry and exit points lead to a central node, allowing for rest and reorientation. High ceilings help dissipate heat, and a central courtyard blurs the line between indoor and outdoor living spaces. Additionally, private areas encircle the core, with services positioned along the outer edge.
Functional and Aesthetic Details
The kitchen extends to the front yard, presenting a quaint aesthetic. The courtyard radiates warmth and sophistication, bringing light and ventilation to adjoining spaces. Sunlight fills the home through an east-facing courtyard, enhancing its energy. Tall openings on all sides promote constant airflow. The design ensures that every detail matters, using sleek lines and a rich material palette. Moreover, materials like calcium-based stones, Kota, Udaipur pink marble, Indian Arna marble, Jaisalmer yellow marble, and terrazzo create a holistic living environment that evokes the sea’s serene yet lively nature. Sunlight shimmers on wooden windows and doors inlaid with Indian marble, enhancing the twilight glow.
Harmonious Living Spaces
The living areas and amphitheater align cohesively, complementing each other. During rain, water cascades through the seats into floor drains. Additionally, the amphitheater offers flexibility for movie screenings and stargazing. Thus, the house, with its ship-like design, pays tribute to the city’s maritime heritage.
In conclusion, the Billy O’ Tea House by STO.M.P is a masterful blend of cultural elements, innovative design, and functional spaces. It creates a unique and serene living environment that honors Tuticorin’s maritime heritage.
