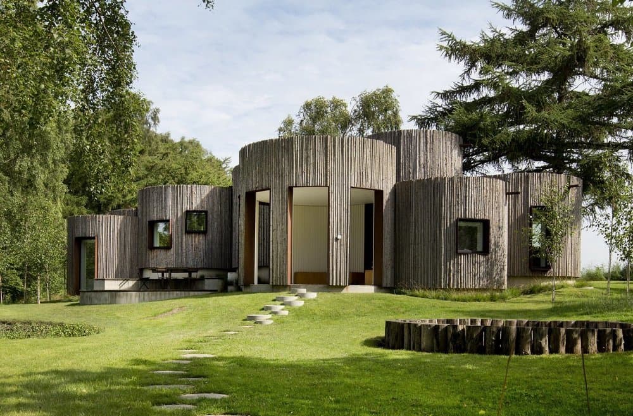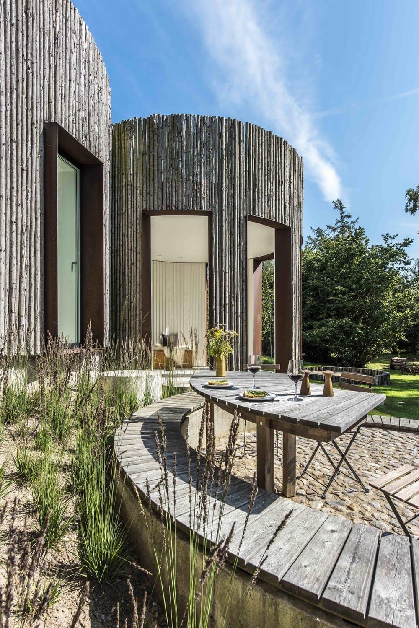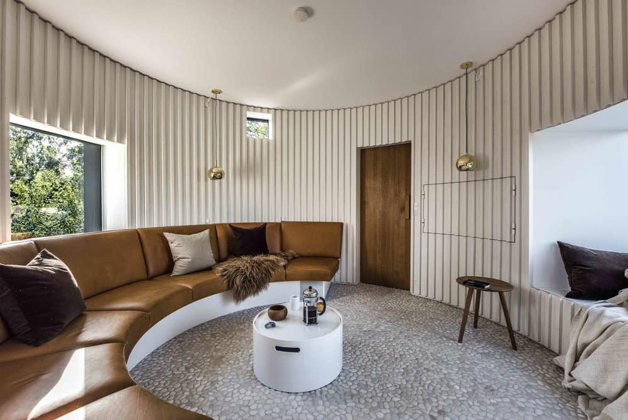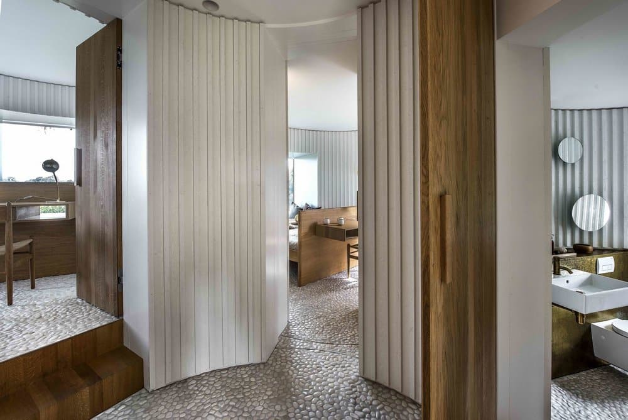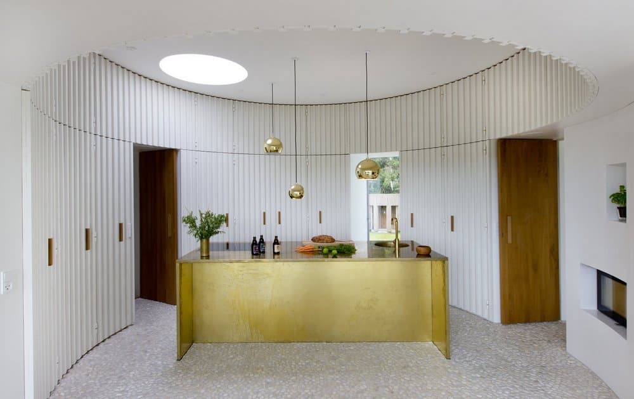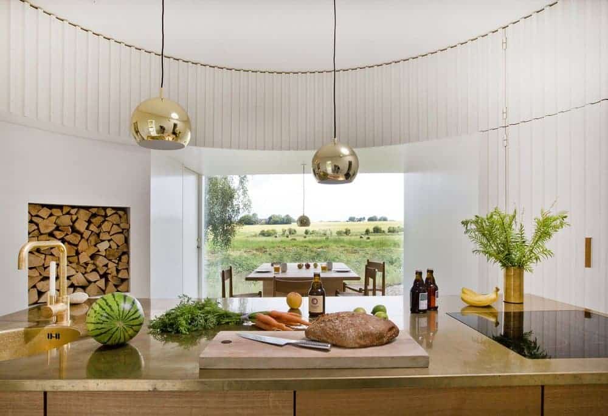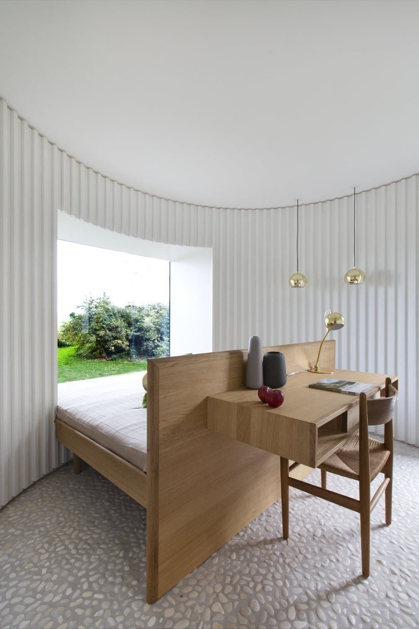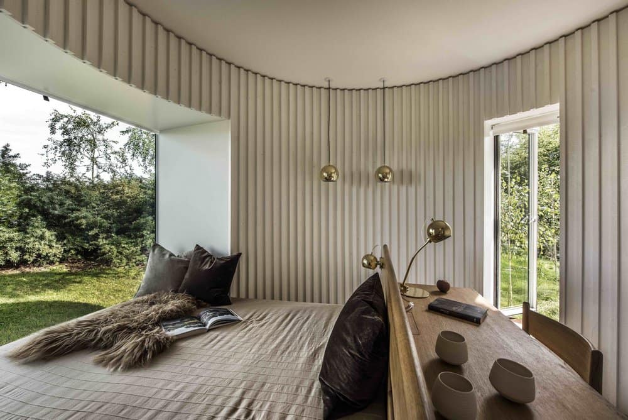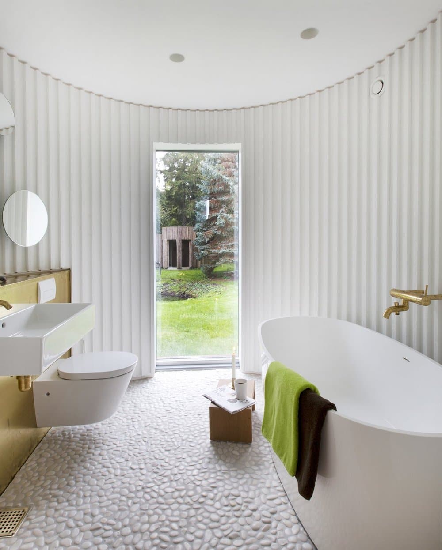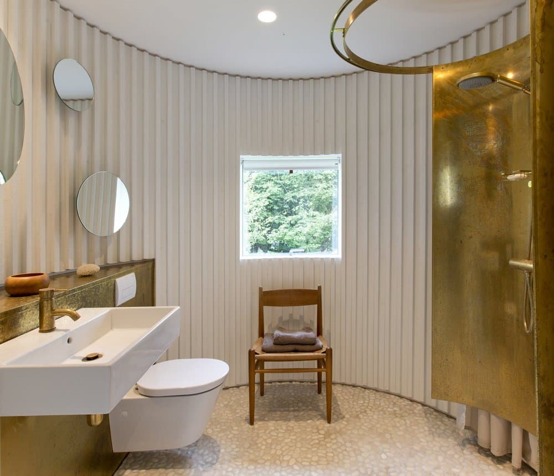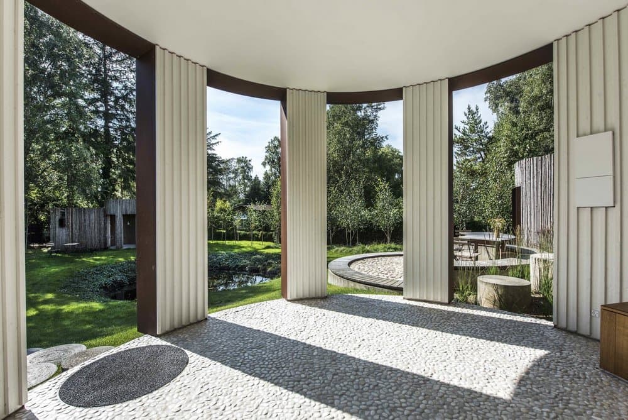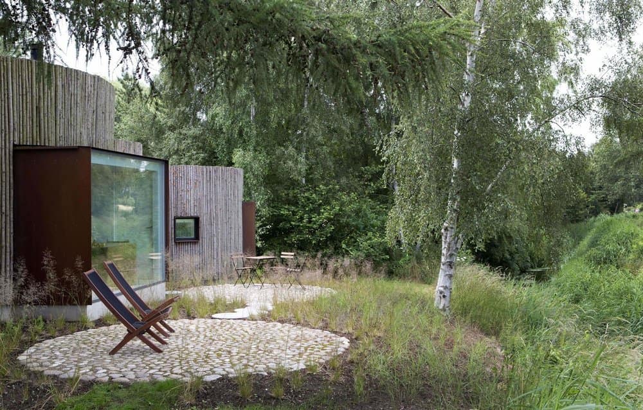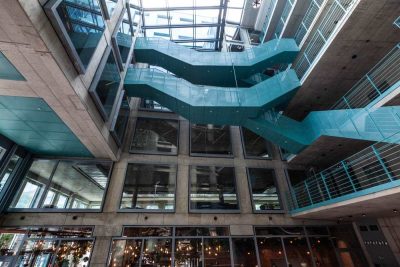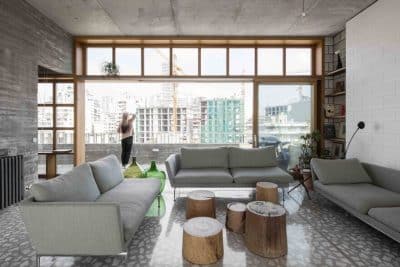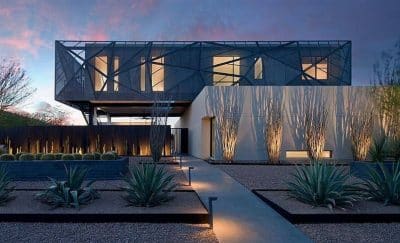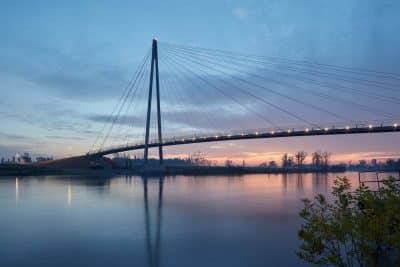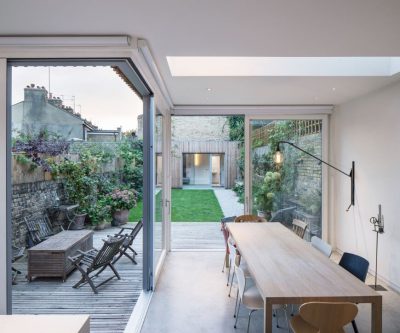Project: Birkedal Summerhouse
Architects: Jan Henrik Jansen
Location: Island of Møn, Denmark
Photo Credits: Lene K
The island of Møn is one of the most beautiful places in Denmark, its white chalk cliffs providing an impressive natural spectacle. Just 300 m from a beach, surrounded by birch trees, Birkedal is the newest house from architect Jan Henrik Jansen. Based in Copenhagen, he studied architecture with URLAUBSARCHITEKTUR founder Jan Hamer, and Hansen’s house langelinie was a key property in the URLAUBSARCHITEKTUR launch in 2007. It was followed in 2008 by black+bright and now Birkedal.
Birkedal Summerhouse is round-shaped. However, this is not the only reason why the house is not easy to “decode” at first sight. The architect has invented, planned and built it single-handedly over a period of 5 years. Each centimetre of the building is the materialisation of his thoughts and concepts; each element was put in place by him. The house is complex, unconventional and challenging. It invites the viewer to sharpen his senses and to experience it room by room.
Nine interlinked cylindrical structures open out onto the landscape through variously sized windows, framing the scenery and entering into dialogue with the outside world. This transforms the house’s openings into a stage for a natural drama to be experienced by a contemplative audience. The protagonists – the clouds, wildlife, trees and light – engage in an ongoing peaceful but powerful interplay with the building and its occupants.
Birkedal Summerhouse is a vessel that draws in atmosphere, colours and shapes, capturing its surroundings like a telescope or a camera. As cosy as a snail’s shell or a favourite tailor-made garment, it experiments with material properties and surface textures, with light and shade, with space and contents. And the interweaving of homely security and far-reaching views is masterfully achieved.

