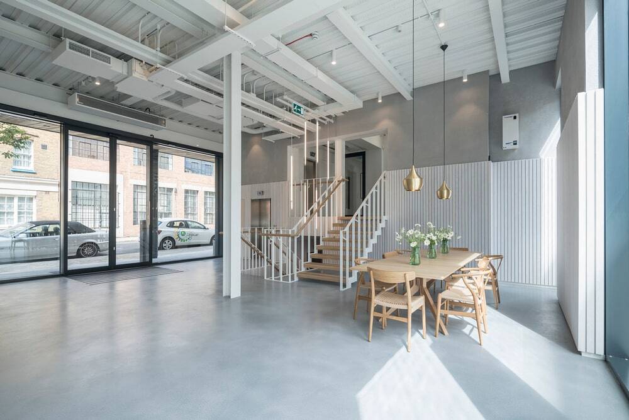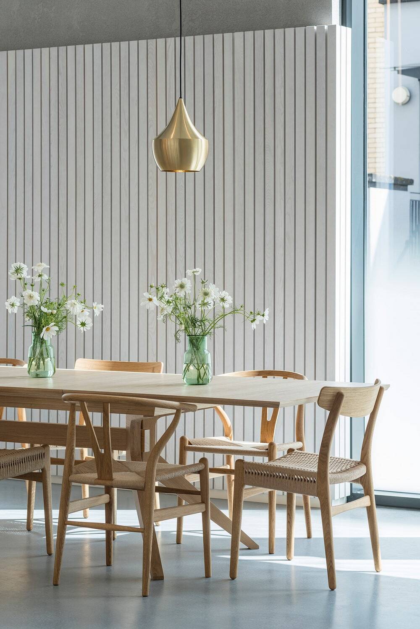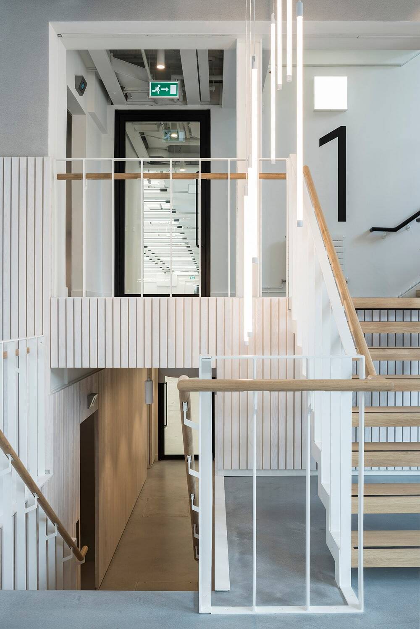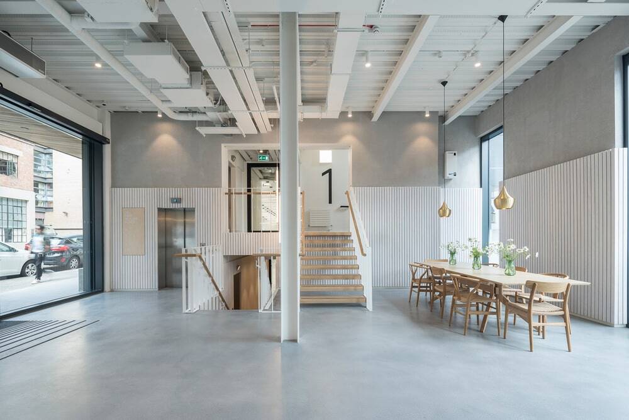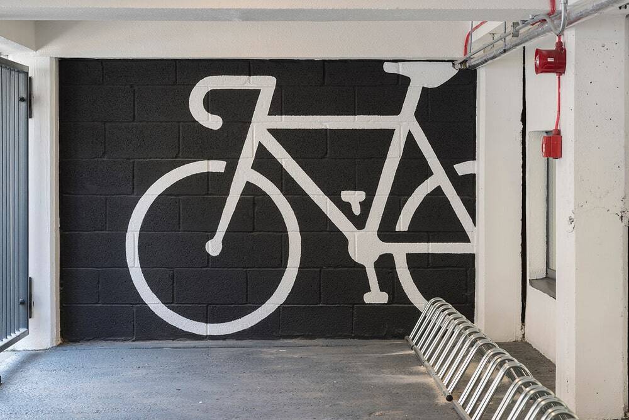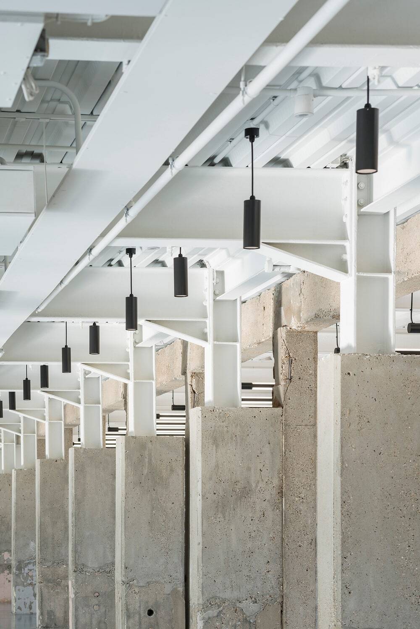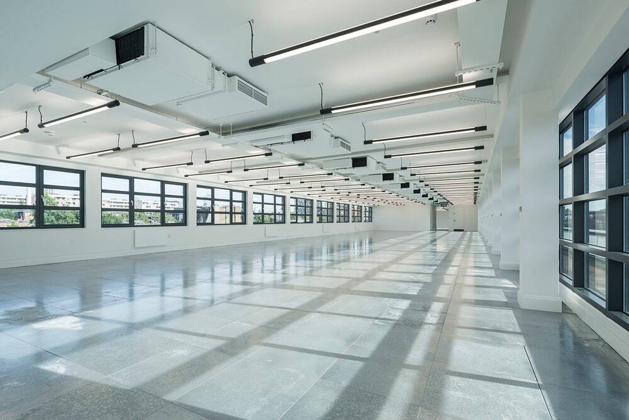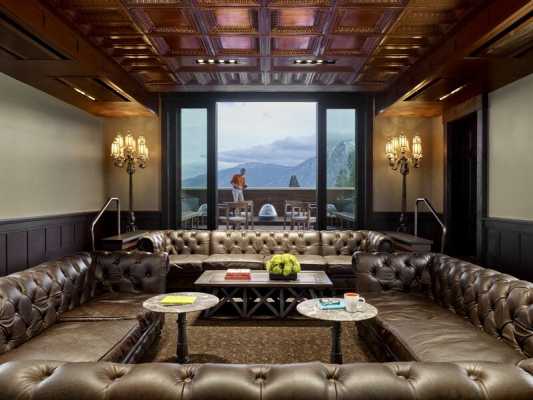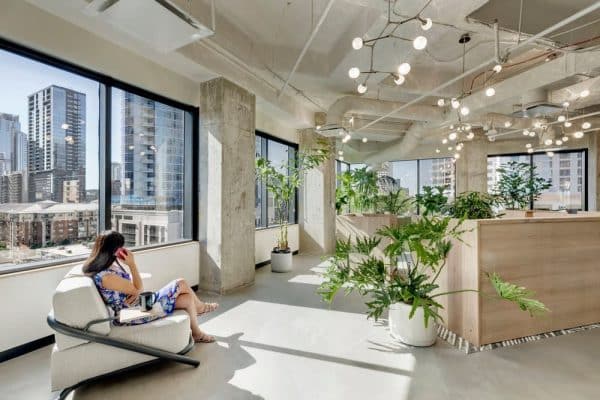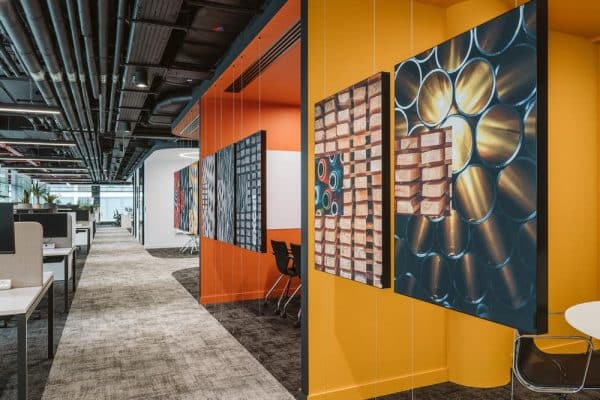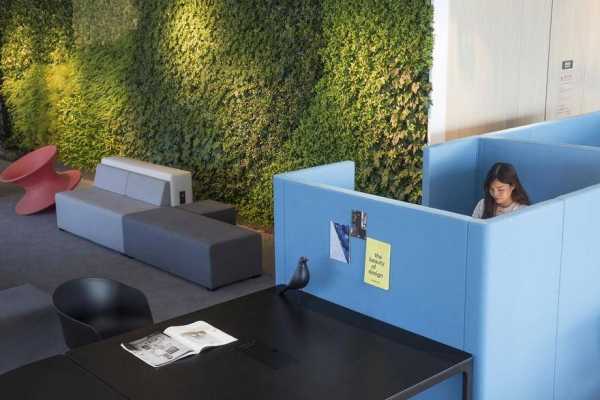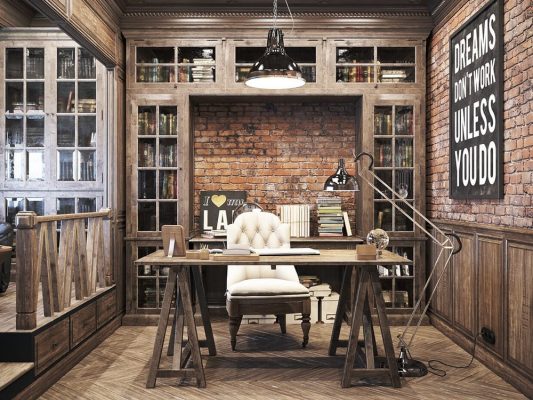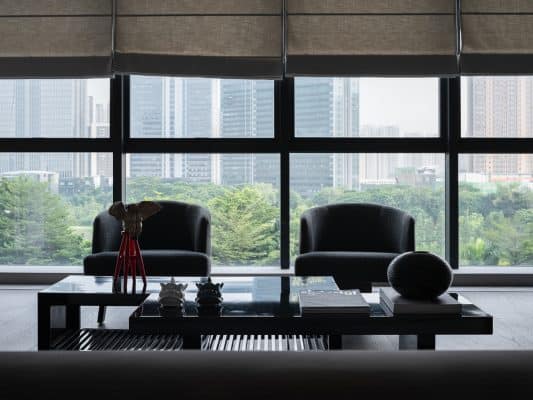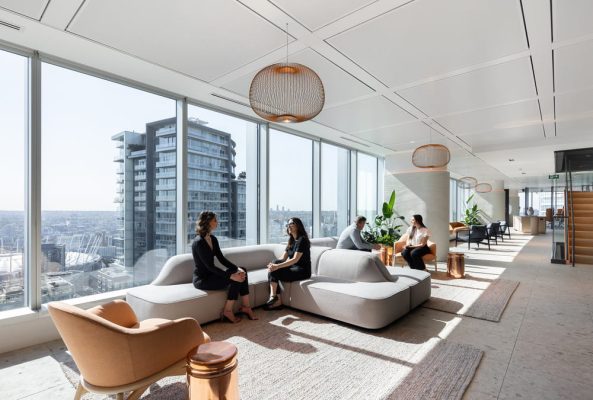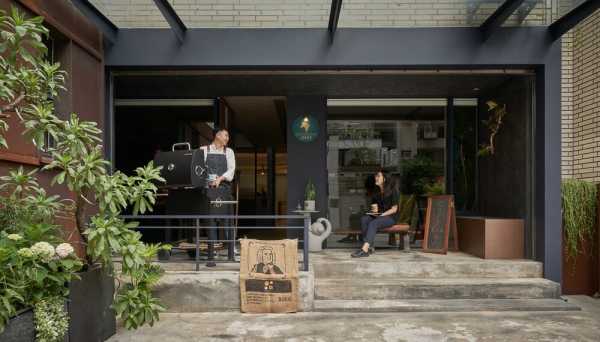Project: The Fjord Building
Architecture: Ben Adams Architects
Team: Ben Adams, Francesca Pont, Bryan Tsang
Client: Savills Investment Management
Location: King’s Cross, London
Area: 20,471 sqf
Budget: £3.4m
Text and photos: Courtesy of Ben Adams Architects
Industrial chic fused with a Scandinavian aesthetic for a creative working environment.
This sensitive refurbishment of what was once Swan House delivers 20, 471 sqf of unique, contemporary offices across five floors in King’s Cross. Our brief was to reinvent the building without destroying its character. Our aesthetic for the new Fjord Building is inspired by its existing industrial heritage and its local history. Close to the canal basin, the area was once the hub of the Norwegian timber and ice trade and we have embraced the simple, pared-back principles of Scandinavian design.
We wanted to reveal the structure of the building, which had never been designed to be seen, to provide generous, flexible spaces with great views out on both sides. Ceiling heights have been opened up and services exposed, with existing concrete and steel columns sandblasted to showcase their industrial charm. Whitewashed walls, feature lighting, and natural ventilation help create the perfect backdrop for work and creativity.
A welcoming reception provides a collaborative space that can be used as a lounge or for co-working. Full-height glazed entrance doors and screens bring in a wealth of natural daylight and a feature stair provides a direct connection between the ground floor reception, lower ground, and first floor floors.
A new timber entrance canopy combines with soft landscaping and improved signage to create a more distinctive and welcoming presence on New Wharf Road. Internally, a neutral palette combines materials used for their subtle texture and grain – light grey polished concrete and plaster, whitewashed ash, natural oak, and birch plywood panelling. Pale colours are used to reflect and illuminate spaces, maximising available light. Warm accents are provided by textiles and soft furnishings.

