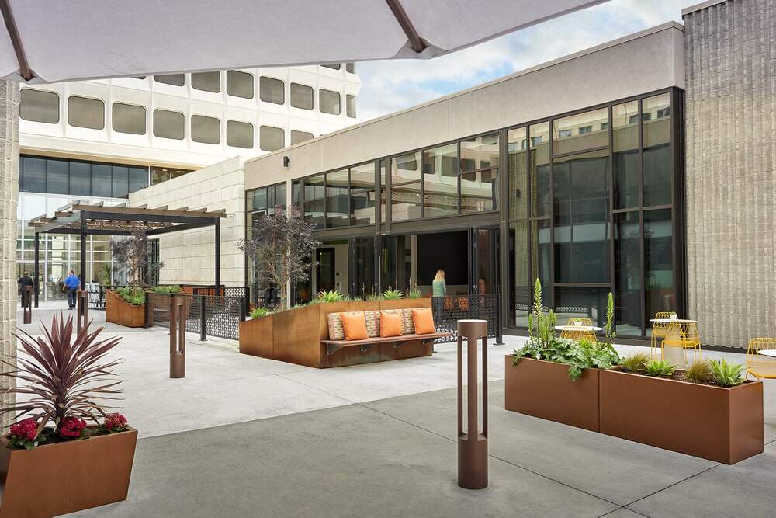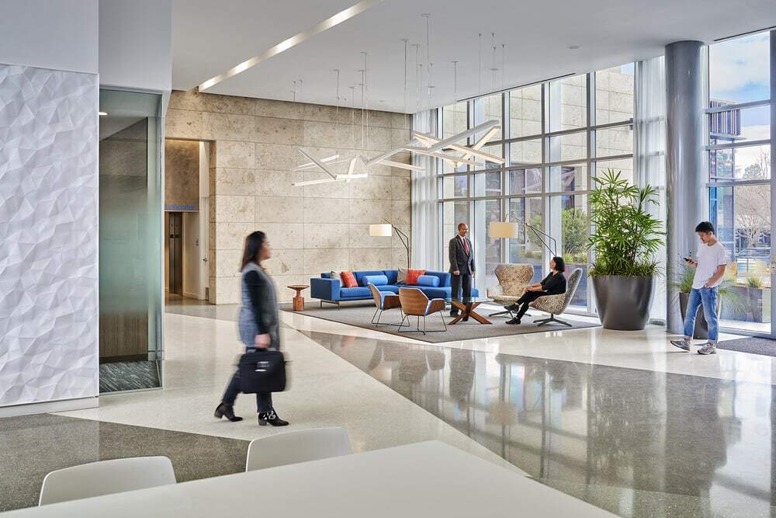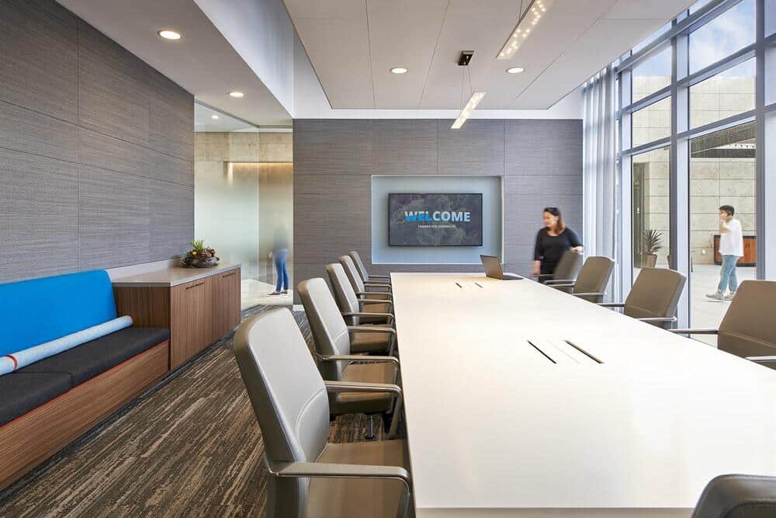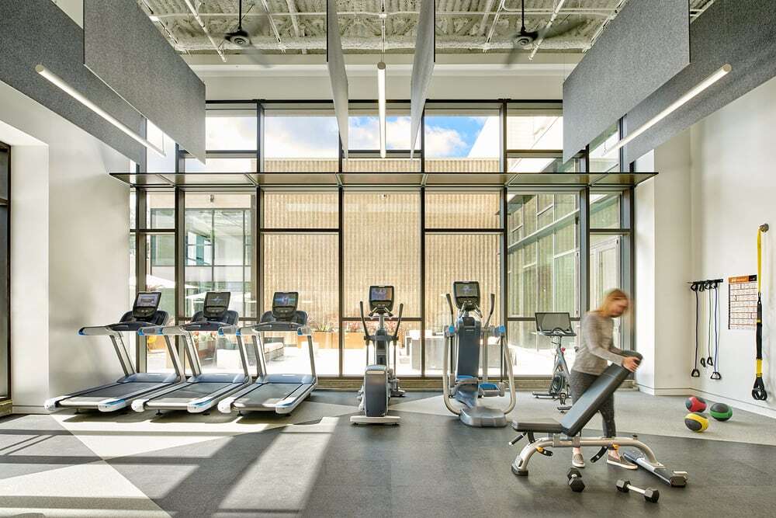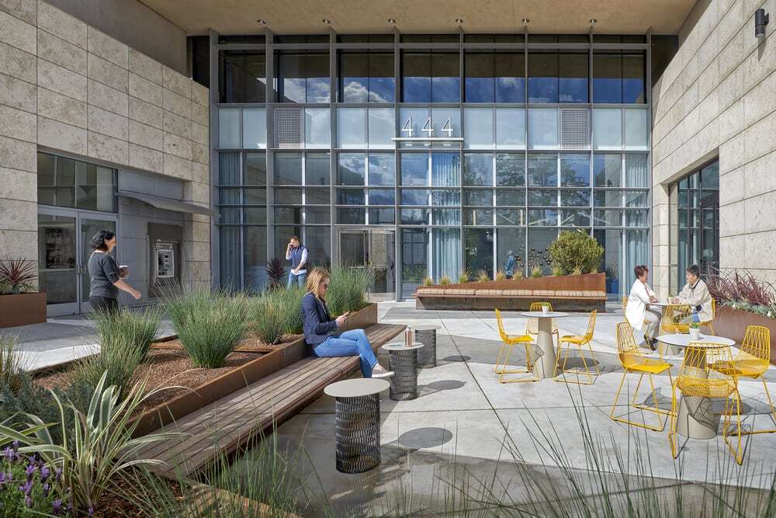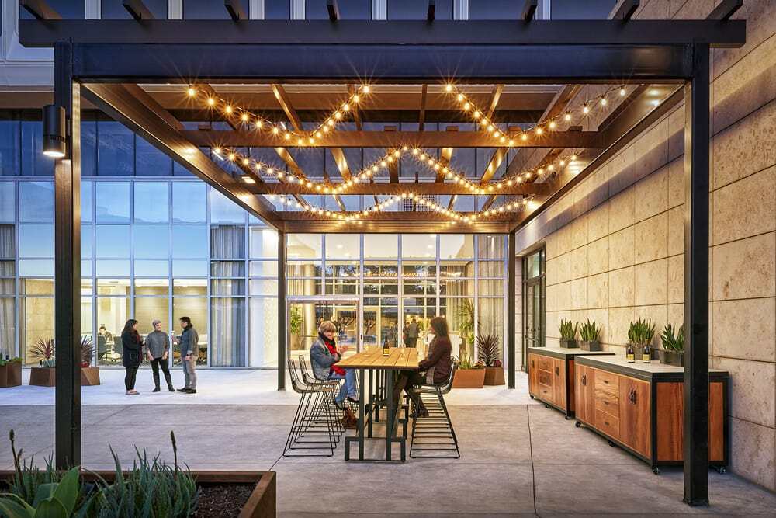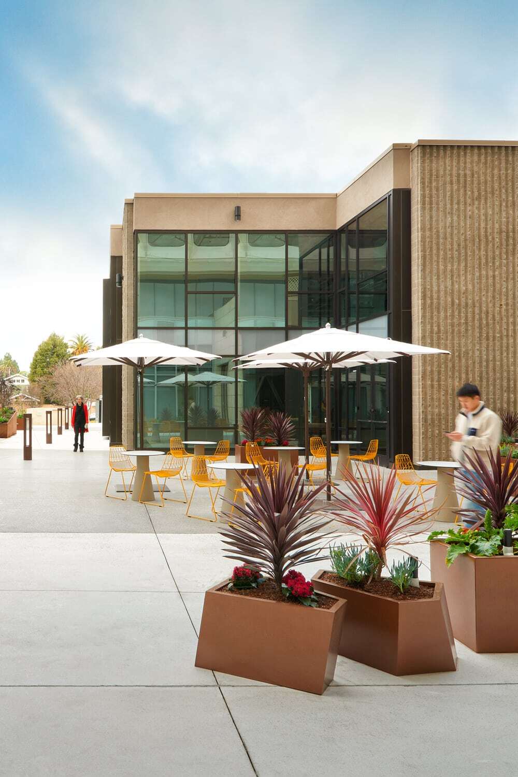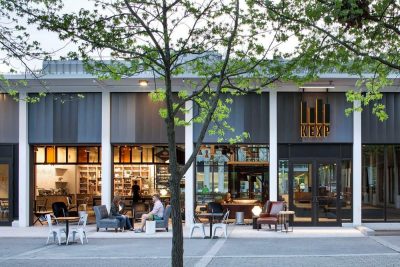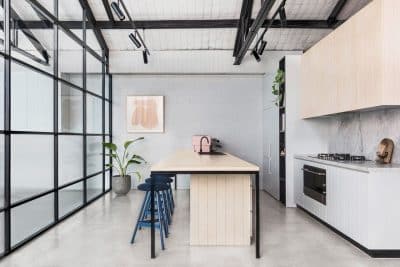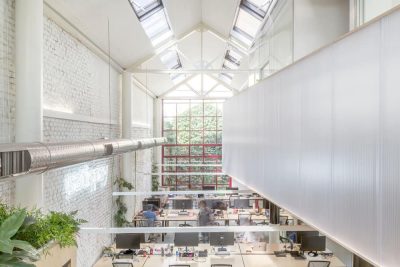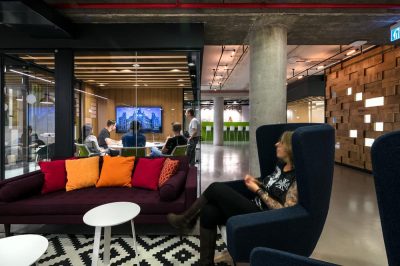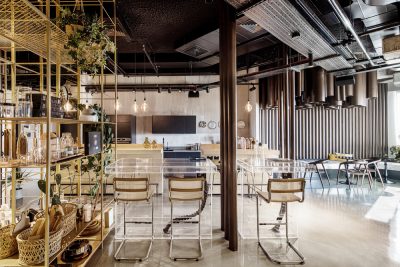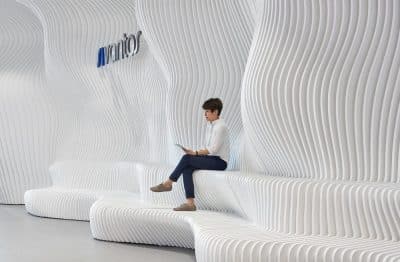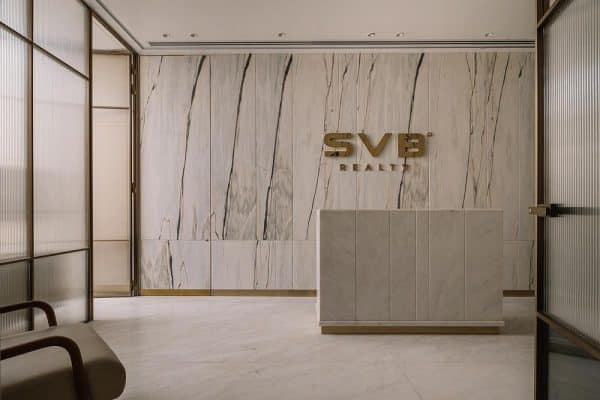Project: 444 Castro
Architect: AP+I Design
General Contractor: BCCI Builders
Location: Mountain View, California
Project Size: 103,120 sf
Date Completed: October 2018
Photo Credits: John Sutton
Text by AP+I Design
The Swig Company approached us with the unique opportunity to update a downtown landmark, right in our own backyard.
Built in 1970, the building formerly known as Mountain Bay Plaza is easily recognizable as the tallest building in Mountain View. The owner wanted to create a stronger street presence for multiple retail entries, provide new building amenities and upgrade the tenant suites to suit the demands of the modern workplace—all while being respectful to the building tower’s iconic façade. The Swig Company also wanted to reposition the building’s identity to leverage its prime location, renaming it 444 Castro.
In addition to updated storefronts on the plaza level suites, more functional and inviting outdoor spaces give existing tenants more usable common space and was crucial to attracting new tenants. The courtyard had extreme water and structural issues that needed to be addressed. These were resolved and new landscape features, which include a pergola with bar and dining tables, allow tenants to dine, work and hold meetings outdoors.
Updated amenities strike the balance between indoors and outdoors, work and personal life.
We carved out space on the plaza floor for a conference room that tenants can book for large meetings. A fitness room is open for tenants who want to get a workout in during the day and shower rooms are available post-workout and for the tenants who bike to work in the morning.
As a nod to the tower’s distinctive windows, we designed custom fencing for the outdoor spaces that mimics their shape.
The renovations which maintain the building’s LEED Gold certification and ENERGY STAR rating, were completed while the property was occupied.

