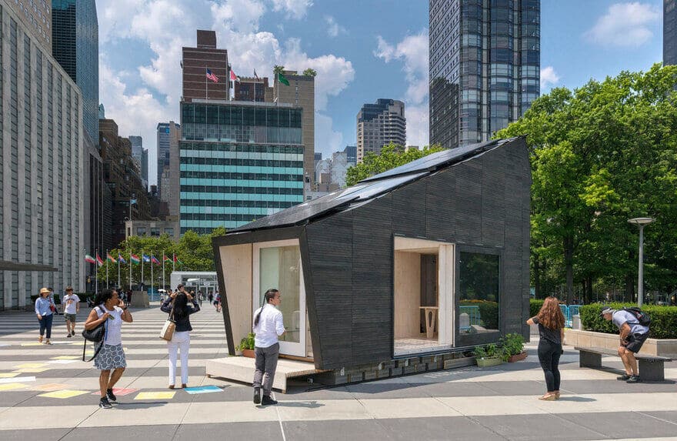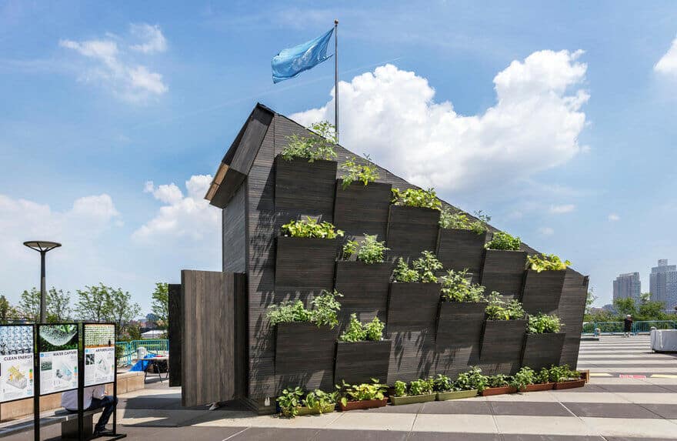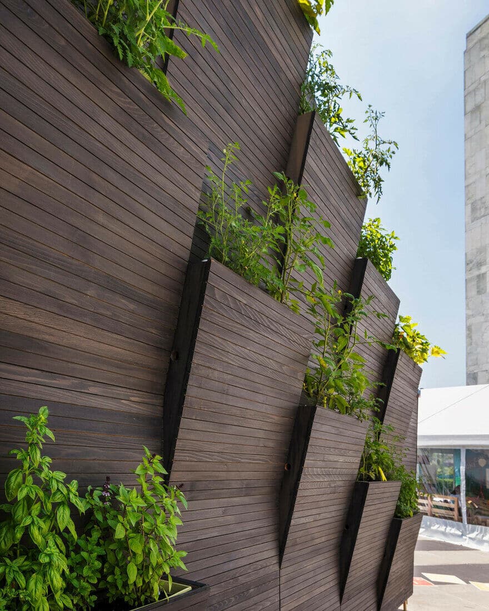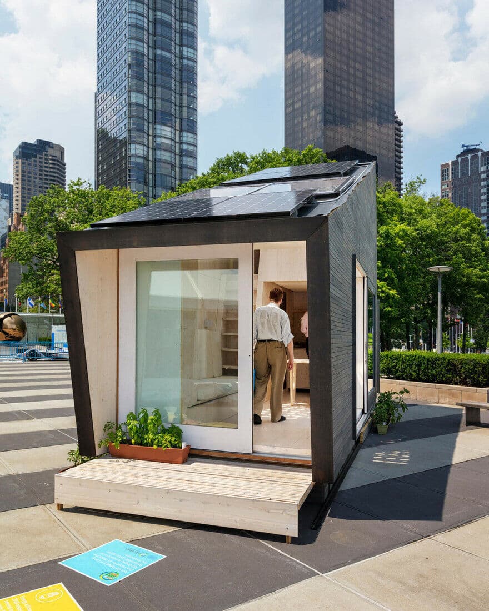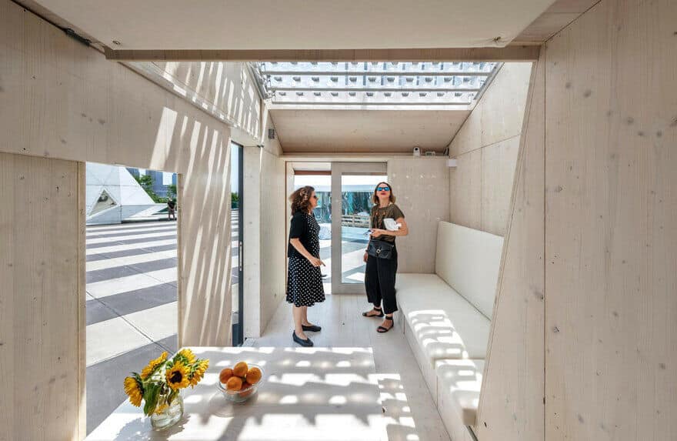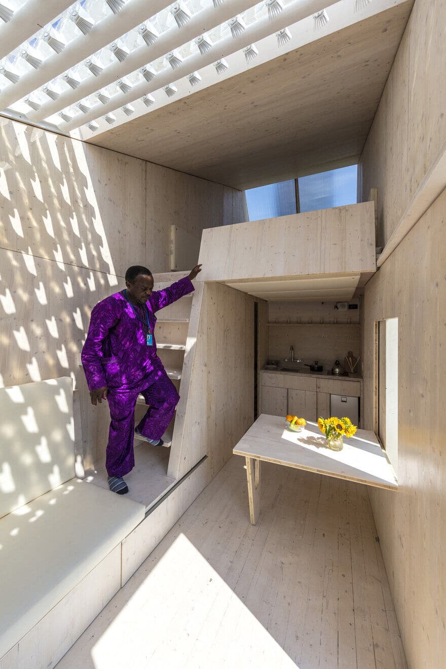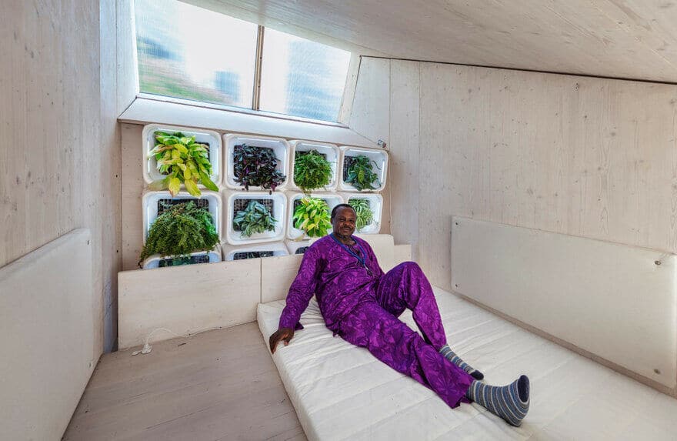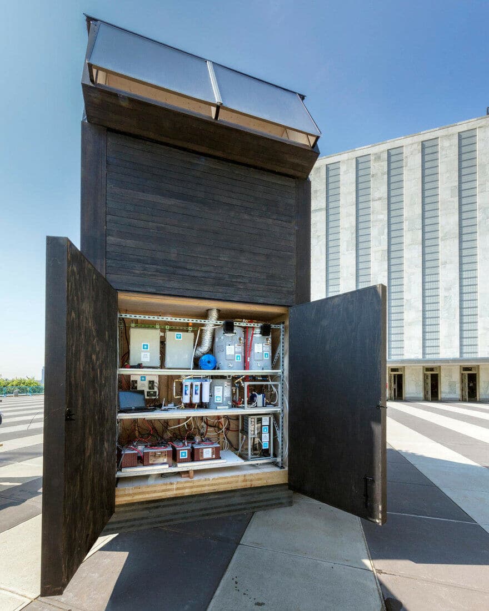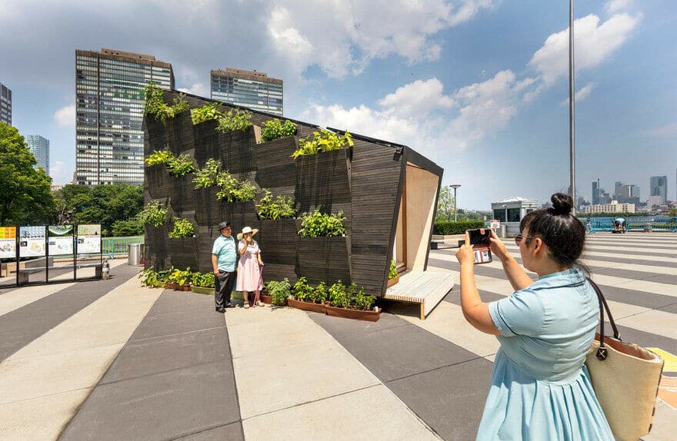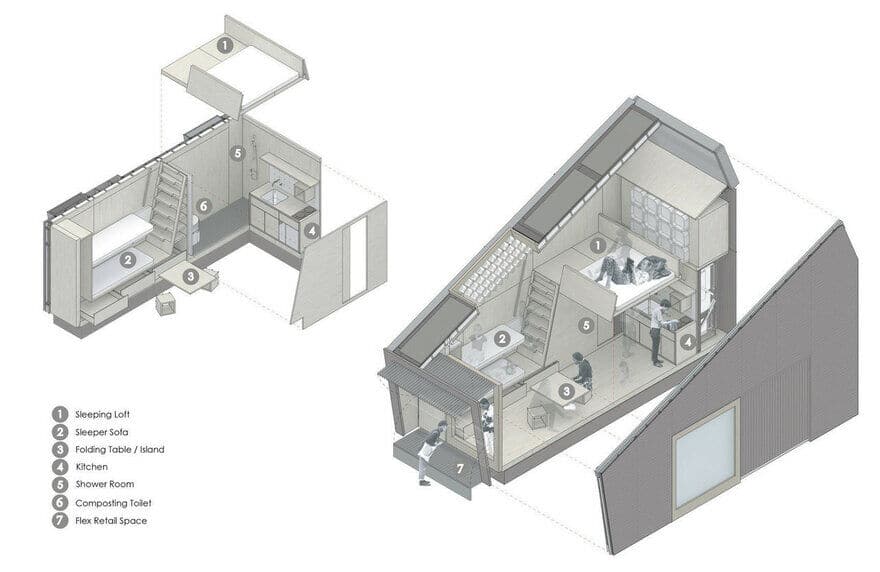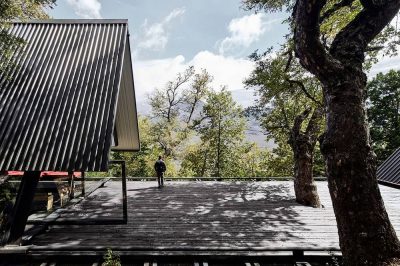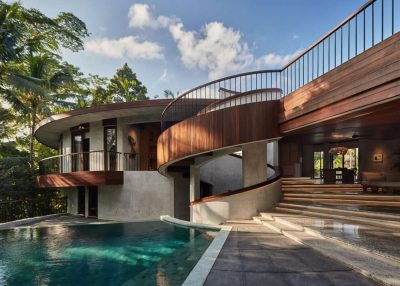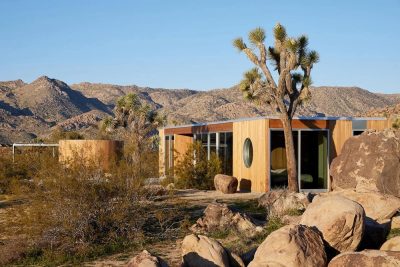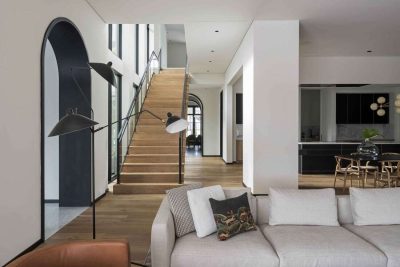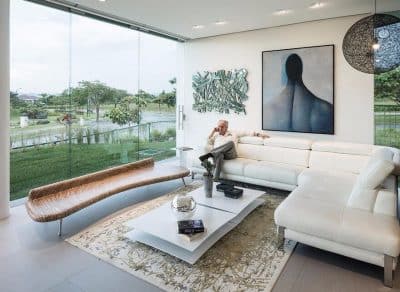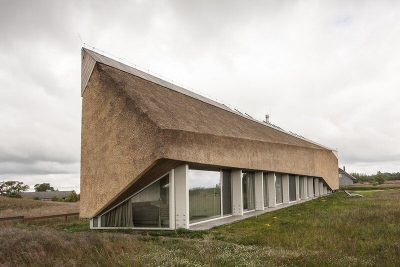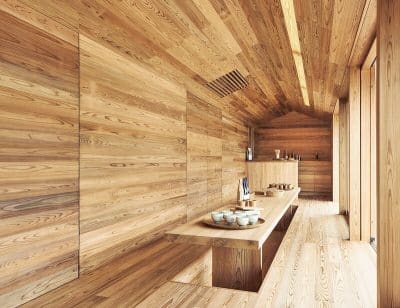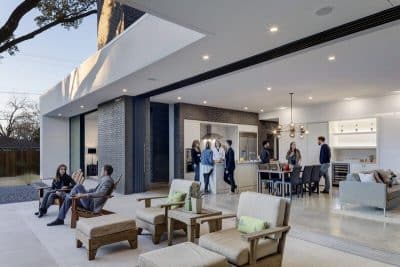Project: Ecological Living Module
Architects: Gray Organschi Architecture
Collaborators: UN Environment, Yale University, UN Habitat
Location: New York, United States
Area: 22-square-meter
Year 2018
Photos: Courtesy of Center for Ecosystems in Architecture – Yale and UN Environment
Description by Gray Organschi Architecture: Today, one billion people live in informal settlements, often without reliable electricity, water, sanitation, or food. Meanwhile, the housing sector consumes 40% of the planet’s total resources and contributes more than a third of global greenhouse gas emissions. UN Environment and UN Habitat tasked the design team to address these issues with a housing prototype that would be installed at the UN Headquarters in New York. In response, we designed and built the Ecological Living Module – ELM, a 230 ft² home that is adaptable, efficient, and fully off-grid, while making use of sustainable materials, simple construction techniques, and next-generation green technology.
With sleeping and living spaces for four people, a full kitchen, and a bathroom with shower and composting toilet, the Ecological Living Module – ELM can also readily transition from domestic to commercial uses. By building with renewable, biogenic materials and incorporating systems for on-site energy, water, air and waste management, we sought to limit the energy and resources required to produce and operate the ELM over its entire life cycle.
The building’s form and orientation are optimized to reduce unwanted solar heat gain, promote passive stack effect ventilation, provide ample natural light, and maximize sun exposure for its PV and Integrated Concentrating Solar Façade (HeliOptix) systems. The HeliOptix system produces greater power output per area than traditional solar while using less than 1% of the semiconductor material and transmitting diffuse daylight into the interior. These solar systems provide 100% of the building’s energy needs. All water needs are met through on-site systems, with 80% of rainwater from the roof captured, stored, and filtered for potable water. During the humid summer months, a de-humidifier system supplements the rainwater supply with moisture captured from the air. Meanwhile, greywater is recycled to irrigate food crops integrated into the micro-farming wall on the west façade. A building-integrated Active Modular Phytoremediation System (FABS)—an aero-hydroponic green wall planted in a probiotic growing substrate—utilizes plants’ root systems to filter airborne VOCs, particulates, and pathogens, increase indoor microbiome diversity, and reduce fresh air intake requirements.
The Ecological Living Module is prefabricated at an off-site production facility and transported via truck to the building site, arriving as a compact 8’ x 8’ x 22’ container. Once the ELM is set onto its lightweight foundations, the roof assembly pivots on a steel hinge to create a 16 ft double-height interior space with a built-in sleeping loft. Prefabricated wall panels are then set in place by hand. For this iteration, the ELM was prefabricated in just four weeks and installed in three days by our team of 16 people. If put into large-scale industrial production, the ELM could be prefabricated at under $50,000 per unit.
The ELM’s reduced carbon footprint and off-grid systems address a number of issues critical to global sustainable development goals: reduced energy needs limit the financial resources necessary to produce housing; renewable bio-based materials preserve rural landscapes and finite resources; and if aggregated at a global scale, low-carbon residential development has the potential to dramatically reduce the effects of climate change.
About UN Environment:
UN Environment is the leading global voice on the environment. It provides leadership and encourages partnership in caring for the environment by inspiring, informing, and enabling nations and peoples to improve their quality of life without compromising that of future generations. UN Environment works with governments, the private sector, civil society and with other UN entities and international organizations across the world.
About Yale Center for Ecosystems in Architecture:
The Center for Ecosystems in Architecture (CEA), founded by Anna Dyson, is a multidisciplinary research venture led by the Yale Schools of Architecture, Forestry & Environmental Studies, to develop transformative systems for the Built Environment. Alongside our partners in the Architecture, Engineering, and Construction (AEC) Industry, CEA seeks to address the complexity of transitioning global construction patterns by bringing together deep expertise of current practices with radically new socio-economic and technical approaches. We prioritize the requirements of living ecosystems towards buildings and cities that support biodiversity with an integrated approach to clean energy, water, air and material life cycles
About UN-Habitat
UN-Habitat is the United Nations programme working towards a better urban future. Its mission is to promote socially and environmentally sustainable human settlements development and the achievement of adequate shelter for all.

