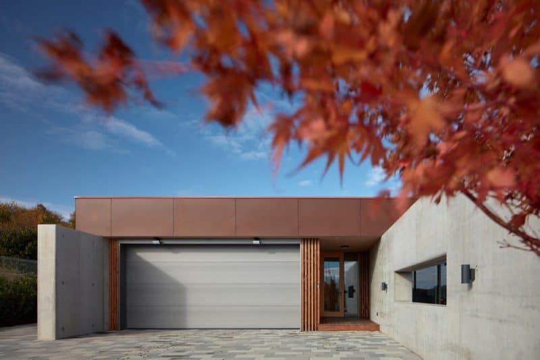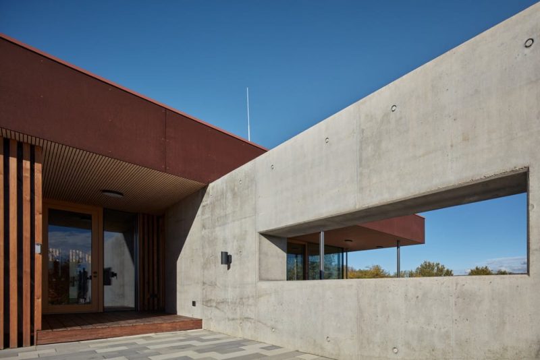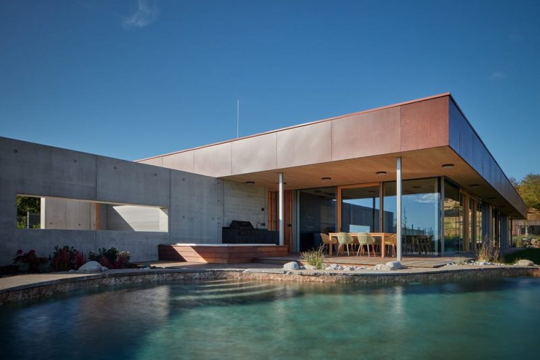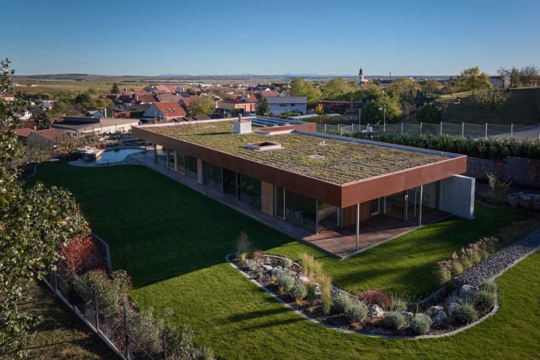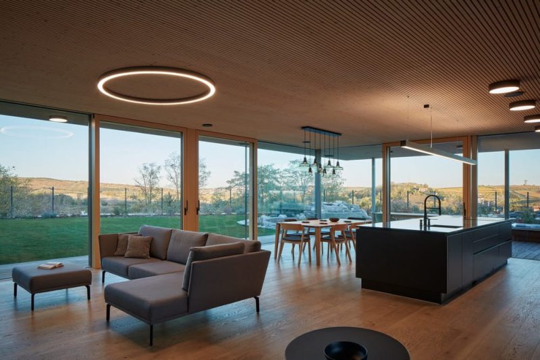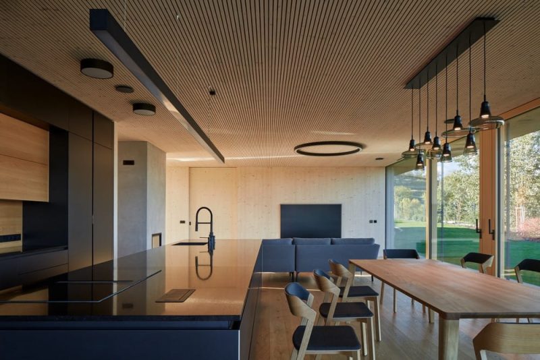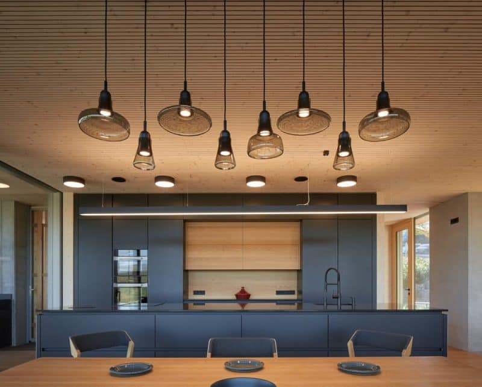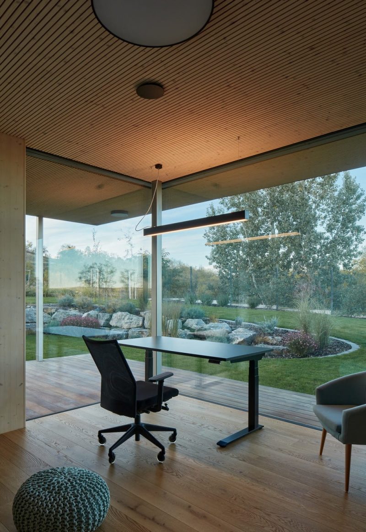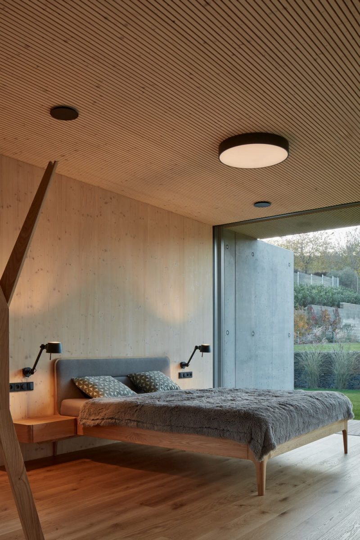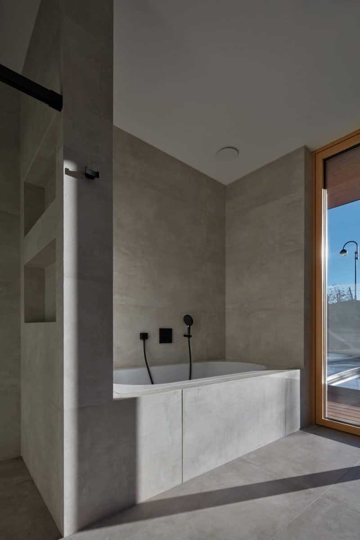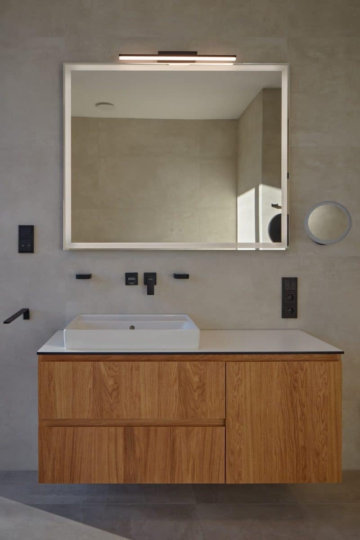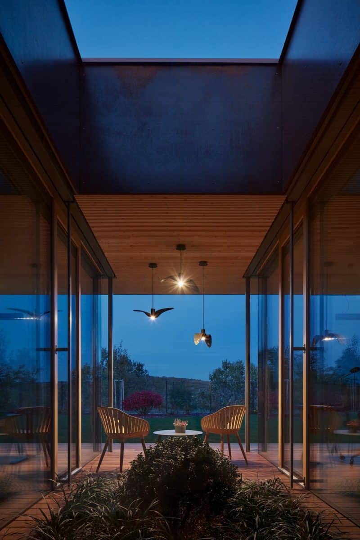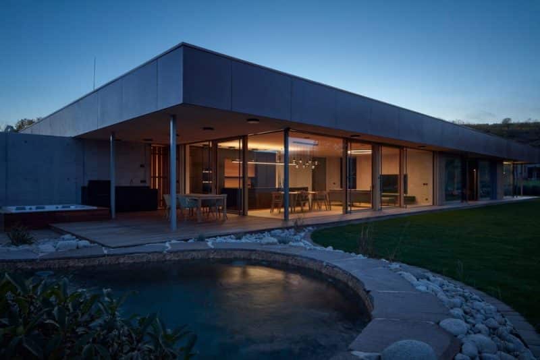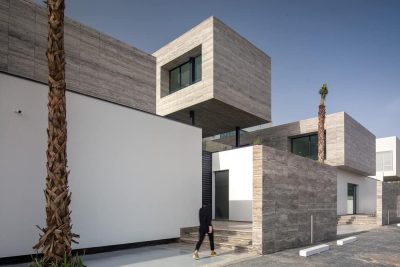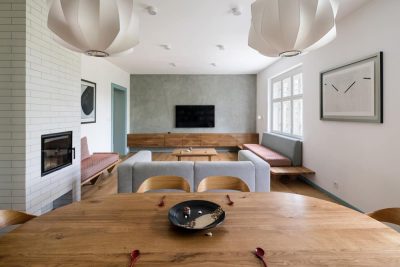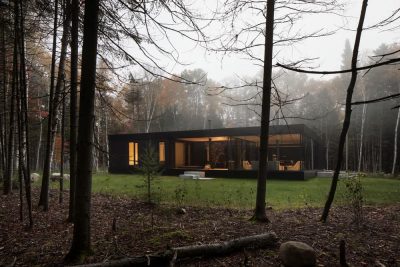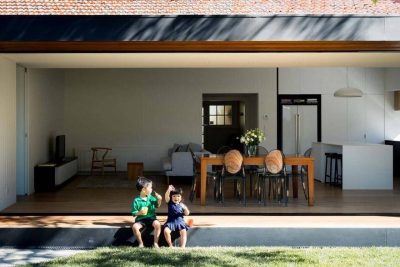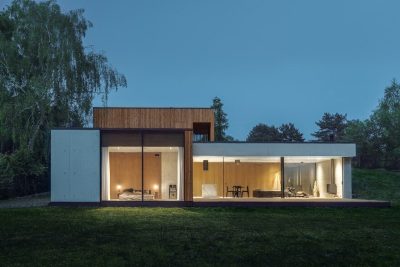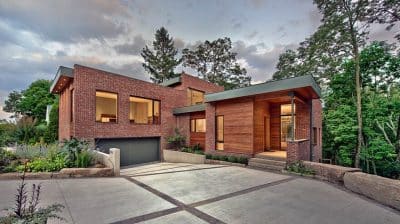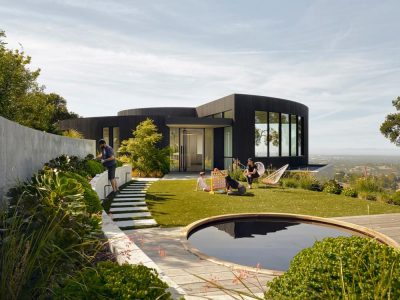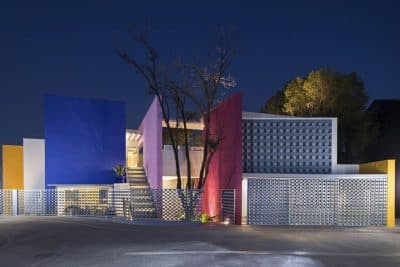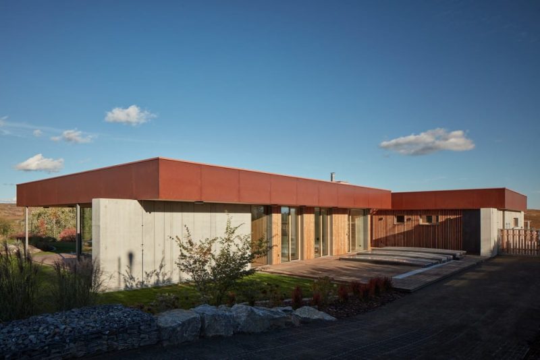
Project: Blue Mountains House
Architecture: Prodesi/Domesi
Team Project: Michal Kotlas, Václav Zahradníček, Jan Švarc
Location: Prague, Czech Republic
Area: 516 m2
Year: 2023
Photo Credits: BoysPlayNice
The Blue Mountains House by Prodesi/Domesi exemplifies the union of modern architecture with the natural beauty of South Moravia. Located on the outskirts of a quaint town in the Modré Hory wine region, this home was designed for a family of three and their two dogs. The surrounding vineyards and orchards strongly influenced the design, resulting in a residence that enhances its picturesque setting.
Collaborative Design Process and Use of Virtual Reality
The collaboration between the homeowners and architect Michal Kotlas was marked by a shared vision for a progressive, sustainable home. Early in the design phase, virtual reality (VR) goggles played a pivotal role, allowing the clients to experience the planned space in a fully immersive way. This technology helped align their ideas and refine the design, ensuring the final home met the clients’ needs and aesthetic preferences.
Integration with the Natural Environment
The Blue Mountains House is a wooden structure that harmonizes with the existing family homes on the village’s edge. The house is surrounded by a large plot of land, adjacent to vineyards and apricot orchards. The design emphasizes bringing the outdoors inside, using glass walls and atriums to connect interior spaces with the garden. One atrium features a tree that adds dynamic light and shadow effects, creating a natural screen between the living room and the exterior.
Thoughtful Architectural and Landscape Features
The house features an open entrance without fencing, blending seamlessly into the landscape. Concrete walls separate the entrance from the private garden, while also linking the house’s internal spaces to the outdoors. The flat roof, covered with greenery, not only enhances the aesthetic but also improves the indoor climate during warmer months.
All living areas are surrounded by terraces, with the overhanging roof offering protection from rain and sun. A swimming pond near the main terrace helps regulate the temperature on hot days. The opposite side of the house includes a sunken swimming pool, an outdoor shower, and convenient access to a toilet. Beyond the main house, a decorative garden transitions into a traditional orchard, complete with a guest house and additional facilities.
Interior Design Focused on Light and Space
The interior of the house continues the theme of connection with nature. Floor-to-ceiling windows with hidden frames provide uninterrupted views of the surrounding countryside. The main living area, including the kitchen, dining room, and seating area, fully opens to the outdoors. Wooden acoustic panels on the ceiling extend from the inside to the exterior, visually enlarging the space and intertwining it with the landscape.
Practicality is also key in the interior design. The utility room is well-equipped with facilities for laundry and includes a raised dog shower cubicle, complete with a special shower and brush. These features demonstrate the thoughtful attention to both functionality and comfort in the home.
The Blue Mountains House successfully integrates modern architectural elements with the natural environment, creating a home that is as functional as it is visually harmonious. This residence offers a perfect retreat, blending modern design with the serene landscape of South Moravia.
