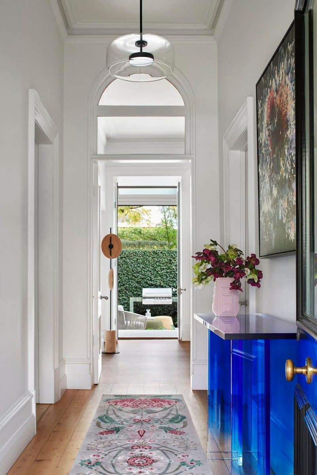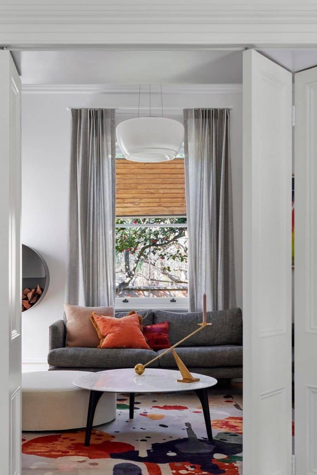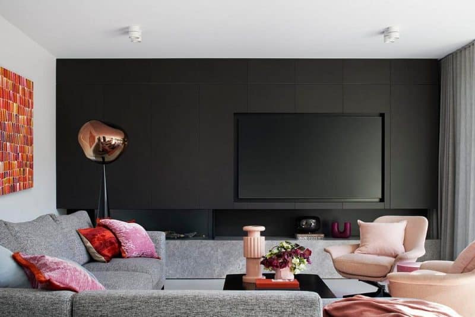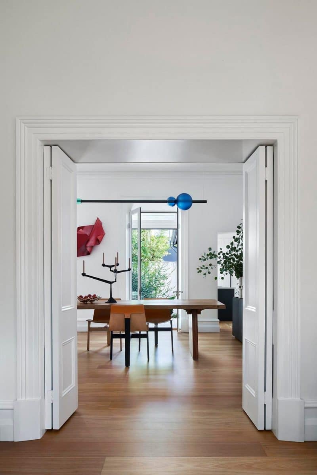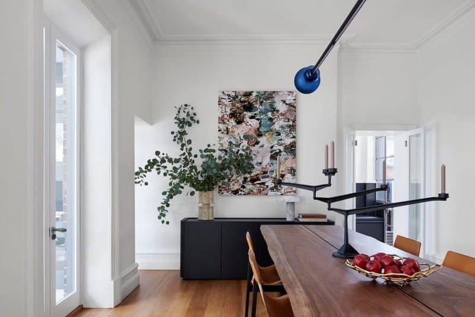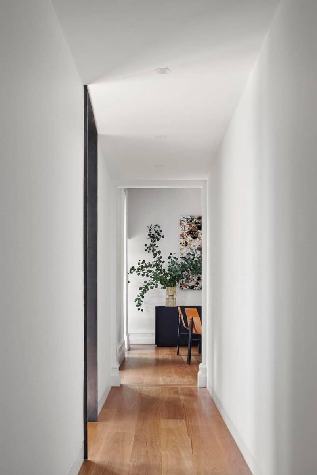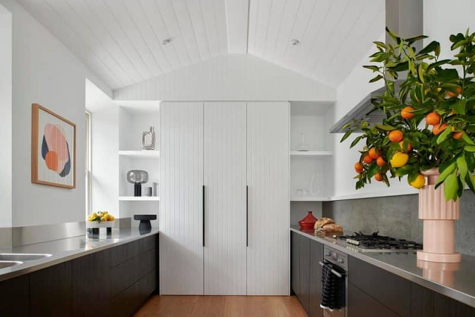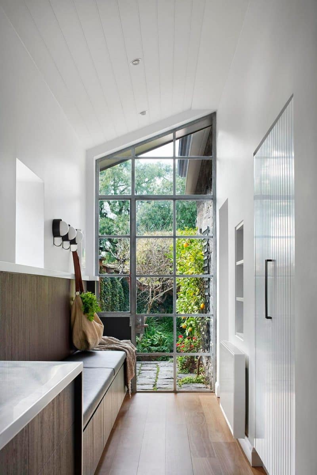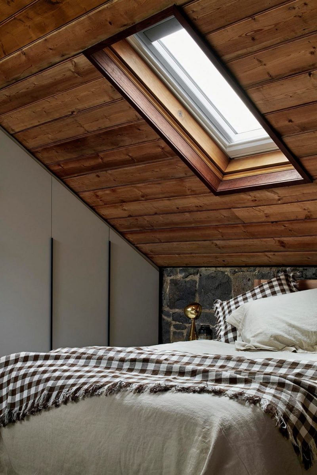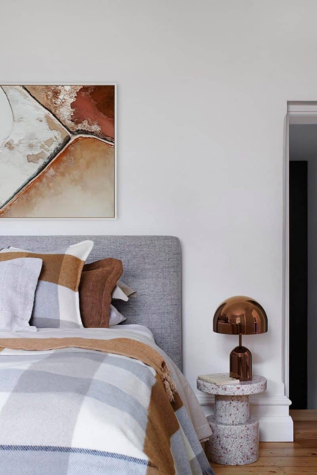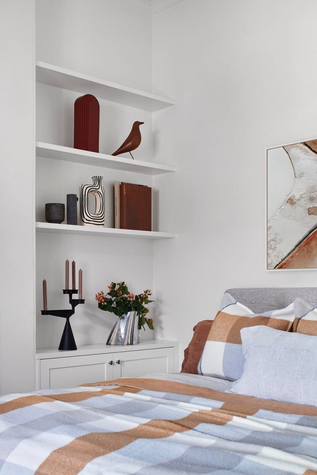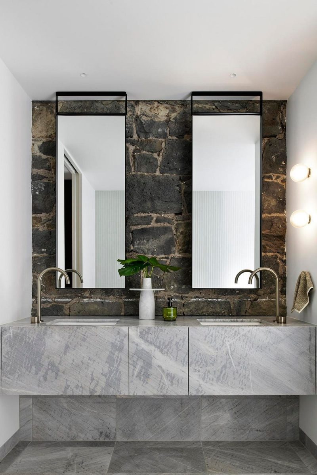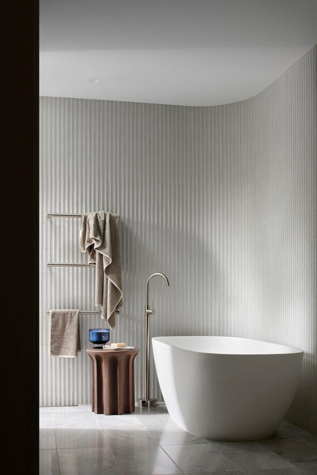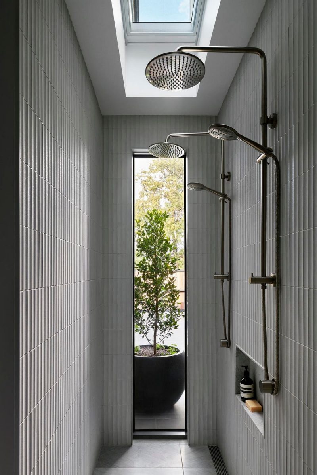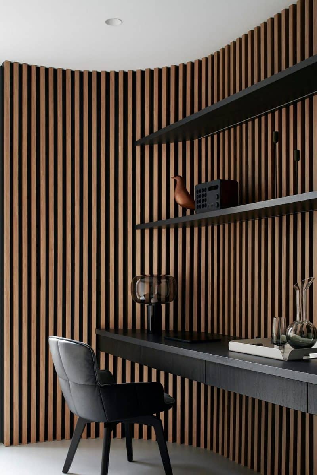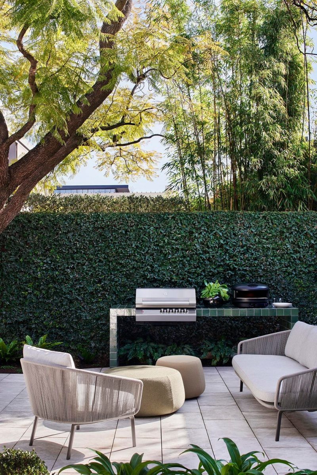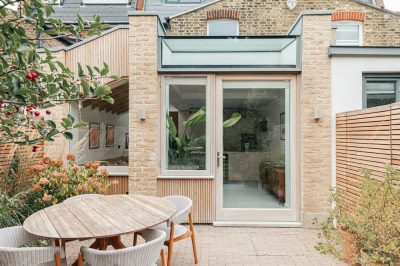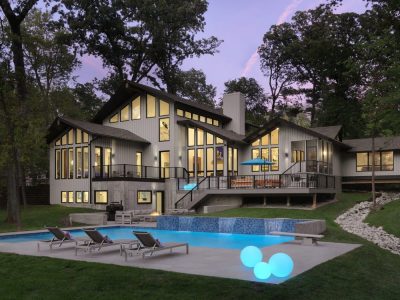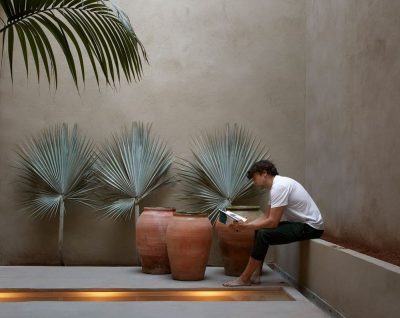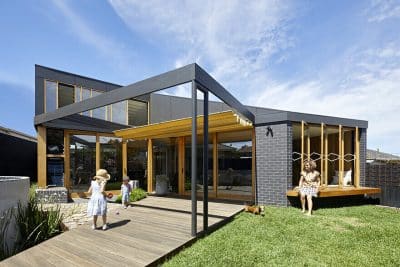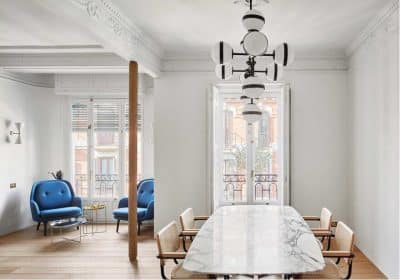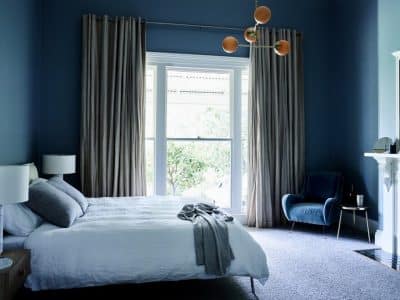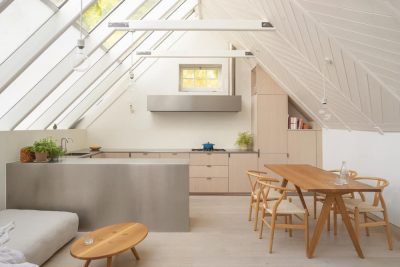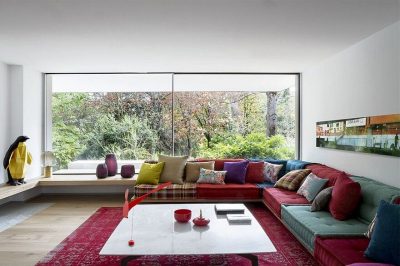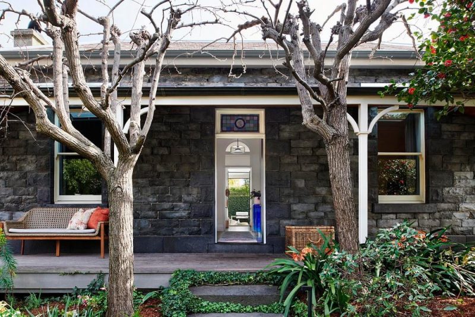
Project: Bluestone Sanctuary Home
Architecture: the Stylesmiths
Lead Designers: Patricia Davila, Nicole Rutherford
Building Architecture: Content Studio – Alan Chan
Location: Richmond, Victoria, Australia
Year: 2024
Photo Credits: Gus MacDonald
Designed by The Stylesmiths, the Bluestone Sanctuary Home is a stunning renovation of a 170-year-old miners’ cottage in Richmond, Victoria. This project masterfully combines historical charm with contemporary design, creating a perfect family home that honors the past while embracing the future.
Embracing Richmond’s Rich Heritage
Located in the vibrant suburb of Richmond, Victoria, the Bluestone Sanctuary Home stands out as a testament to thoughtful architectural renovation. Richmond is renowned for its dynamic blend of historical charm and modern flair, offering a unique fusion of heritage and contemporary architecture. This 170-year-old bluestone miners’ cottage, the third oldest in the area, underwent a remarkable transformation that preserves its historic character while introducing modern comforts ideal for a growing family.
Thoughtful Renovation for Modern Living
The renovation was spearheaded by Patricia Davila and Nicole Rutherford of The Stylesmiths, alongside architect Alan Chan of Content Studio. Tasked with updating the home to better suit the needs of a young couple and their two boys, the team aimed to create a space that was both practical and aesthetically appealing. They focused on honoring the house’s heritage while embracing a minimalist, contemporary style.
By extending the living space by just 2.5 meters to the rear, the designers added a single-storey extension of 10 square meters. This modest expansion provided much-needed entertaining space without encroaching on the precious garden area. The extension is wrapped in zinc, chosen for its ease of maintenance and the craftsmanship it brought to the design, complementing the home’s original bluestone structure.
Harmonious Interior Design
Upon entering the Bluestone Sanctuary Home, the fusion of heritage and contemporary design is immediately apparent. Polished timber flooring with warm, honeyed tones pays homage to the cottage’s historical roots, grounding the space in tradition while adding warmth and intimacy. A vibrant blue acrylic console serves as a striking modern contrast against neutral walls, drawing the eye with its bold color.
The open-plan kitchen and dining area feature natural timber battens, leather upholstery, stainless steel worktops, marble countertops, and handcrafted rugs. These elements create an elevated, contemporary farmhouse atmosphere. The kitchen combines dark charcoal-toned cabinetry with light, open walls and ceilings, enhancing its minimalist feel. Clean, white timber paneling on the ceiling draws the eye upwards, creating a sense of height and spaciousness.
Seamless Indoor-Outdoor Connection
One of the standout features of the Bluestone Sanctuary Home is its seamless connection between indoor and outdoor spaces. French glass doors open to a central courtyard, framed by lush greenery and a wide patio overlooking nearby parks. This design not only enhances the home’s aesthetic appeal but also fosters a sense of wellbeing by bringing nature indoors.
The courtyard living room is designed with a muted color palette and rich materials, featuring a sleek matte black and marble TV unit and a sectional grey sofa accented with velvet throw pillows in blush and coral. Floor-to-ceiling grey linen curtains gently diffuse natural light, creating a balanced and inviting atmosphere. A sculptural floor lamp with a metallic rose-gold finish adds a touch of drama, while a modern chandelier in the dining room serves as a focal point, blending boldness with minimalism.
Sustainable and Functional Features
Sustainability was a key consideration in the renovation of the Bluestone Sanctuary Home. The sedum roof promotes biodiversity and efficiently collects rainwater, contributing to the home’s eco-friendly footprint. Automated skylights regulate the courtyard’s temperature, while an irrigation system ensures the garden remains lush and vibrant, even when the family is away.
Practical elements like a built-in leather bench seat in the mudroom offer stylish storage solutions, keeping the space tidy and uncluttered. The master ensuite combines natural textures with modern fixtures, featuring a freestanding bathtub and a pair of wall-mounted mirrors framed in black metal that contrast beautifully with the raw blue stone wall.
Personal and Family-Centric Design
Amos Goldreich, the architect, emphasized the importance of creating a home that reconnects the family with their cherished land. “Vertex House was designed to reconnect our clients with the land they cherish. By integrating traditional barn elements with modern design, we created a space that is both functional and deeply connected to its natural surroundings,” he explained.
Michael, one of the homeowners, shared his delight with the renovation: “I couldn’t have envisioned having a space like this. The thoughtful design and seamless integration with the landscape have created a home that truly feels like an escape from the city. We are thrilled with how our new space supports both our lifestyle and our love for the environment.”
The Bluestone Sanctuary Home by The Stylesmiths exemplifies how thoughtful design and sustainable practices can transform a historic Victorian cottage into a modern, functional, and aesthetically pleasing family home. By blending traditional architectural elements with contemporary innovations, the home offers a serene retreat that honors its past while embracing the future.
