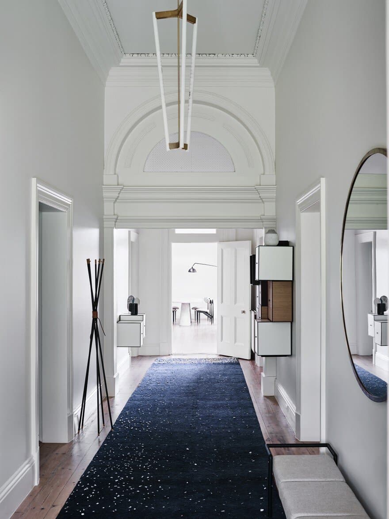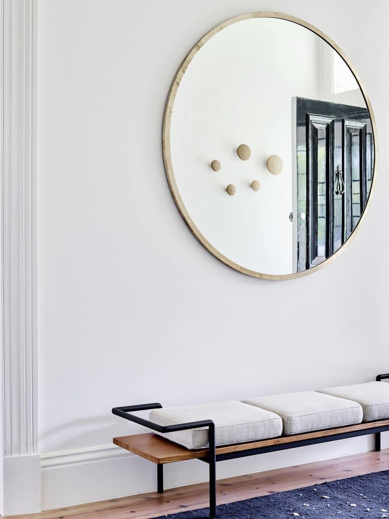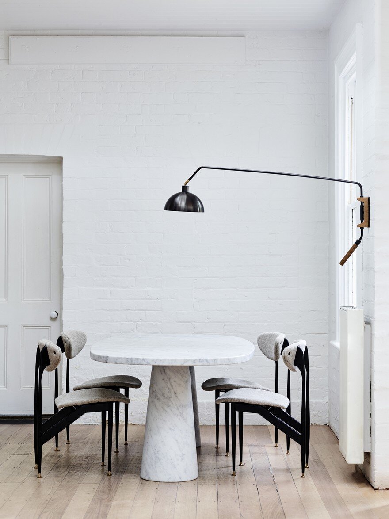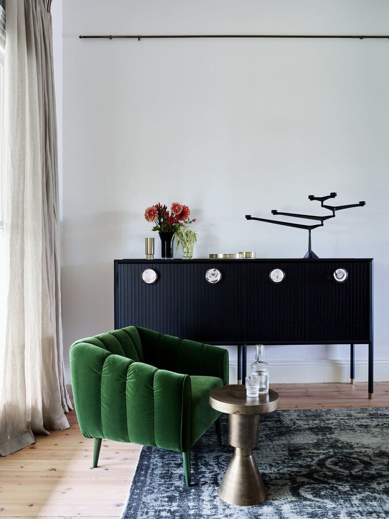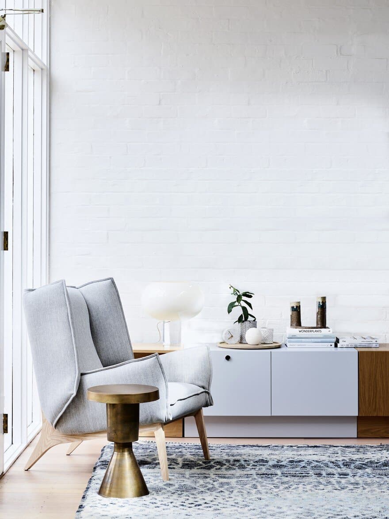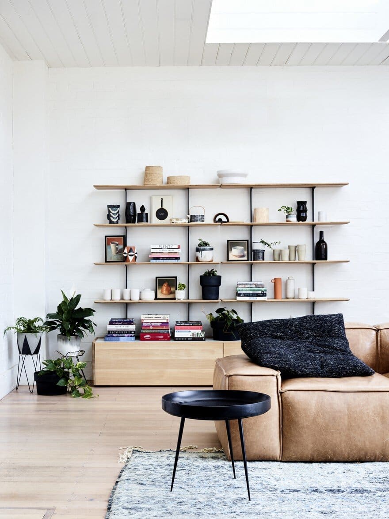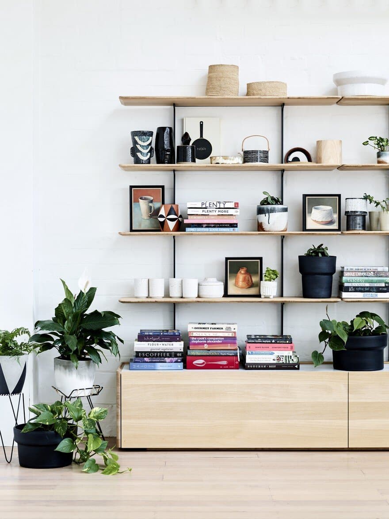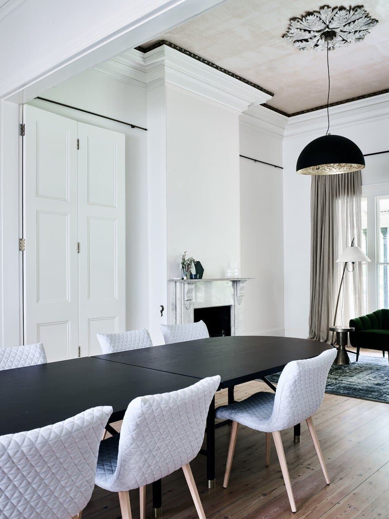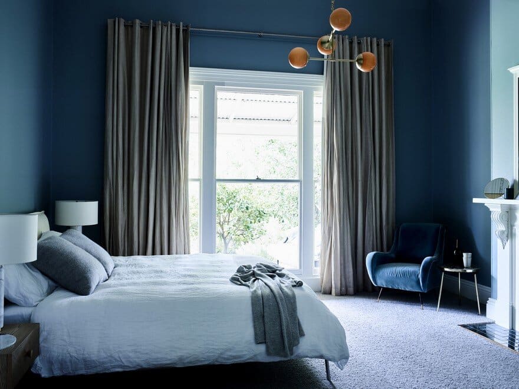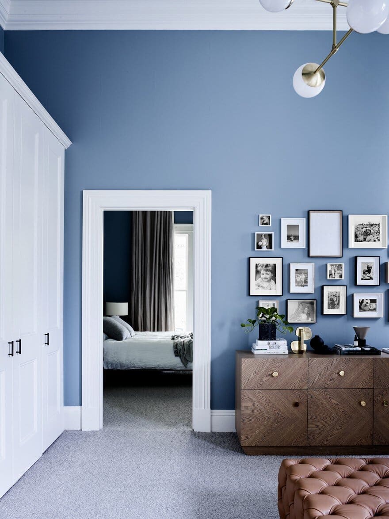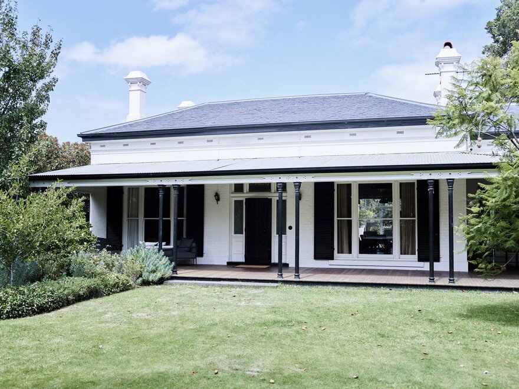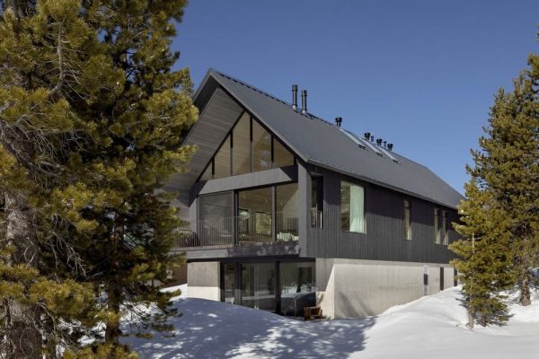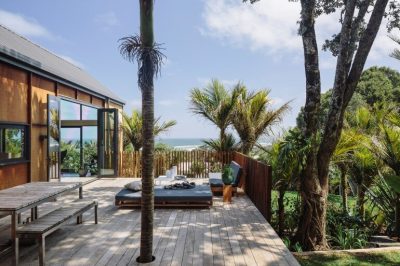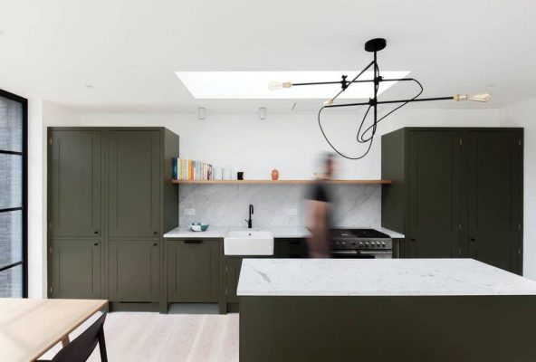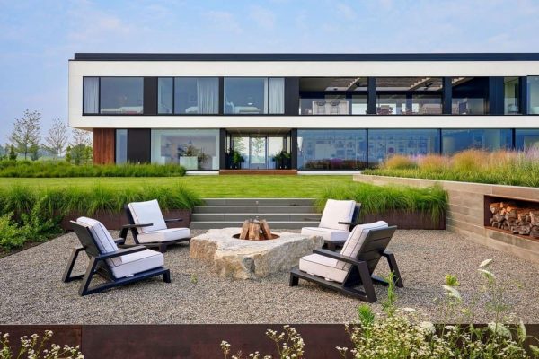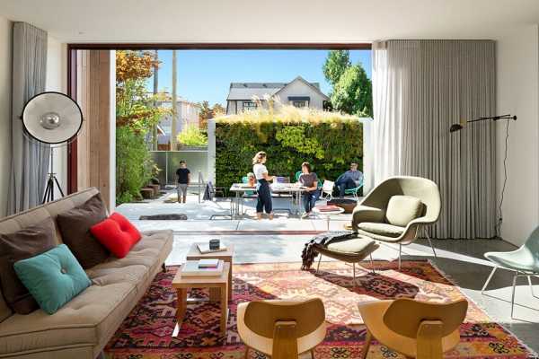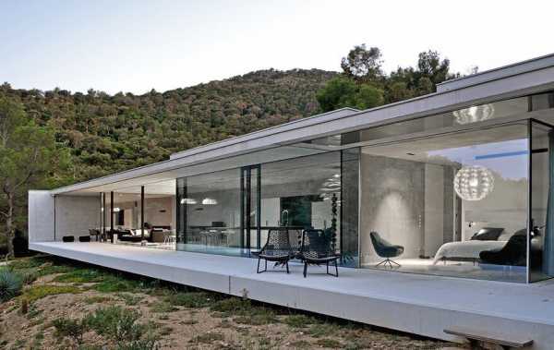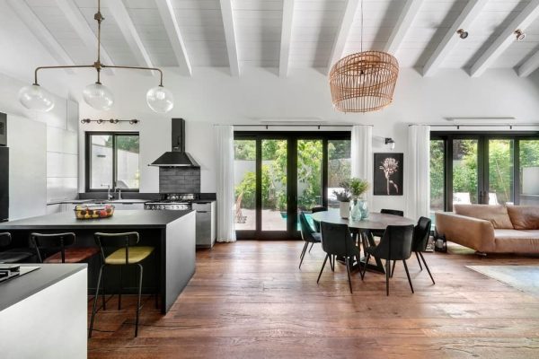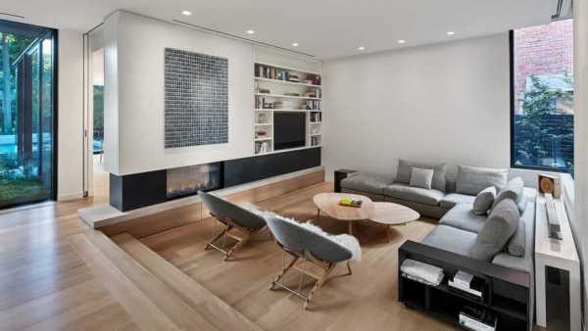Project: Brighton Residence
Designer: Simone Haag
Location: Melbourne, Australia
Year 2017
Photography: Mark Roper
Brighton residence is home to a young family of five. Referred to Simone by a previous client, the owners knew that a major renovation was on the cards – but decided that filling the space with furniture art and object that they loved would be their first priority. The clients had a sentimental attachment to the house (It was once owned by a Great Aunty), so seeing it transform added an interesting dynamic to the project.
Knowing her client had three young boys in the house – the furniture had to be resilient yet elegant. The hero piece of the solid marble table, was paired back with reissue Featherston dining chairs and offset with Moroccan rugs, glowing lamps and interesting collectables and ceramics. The grand reading room will form part of a second stage for this project.

