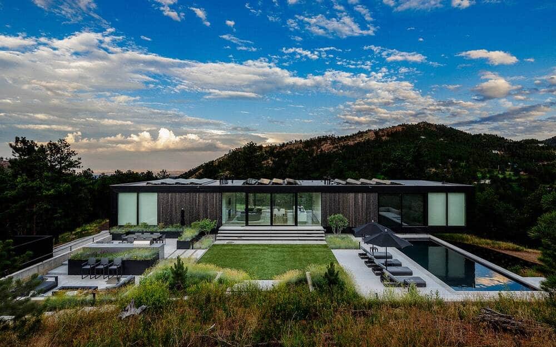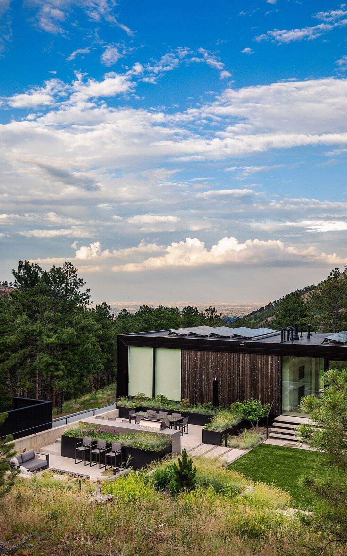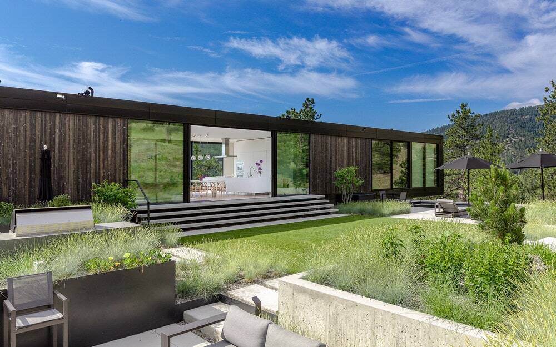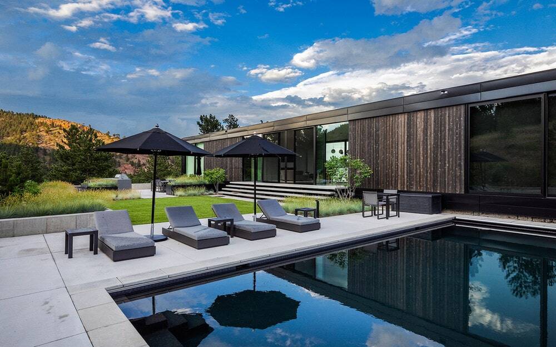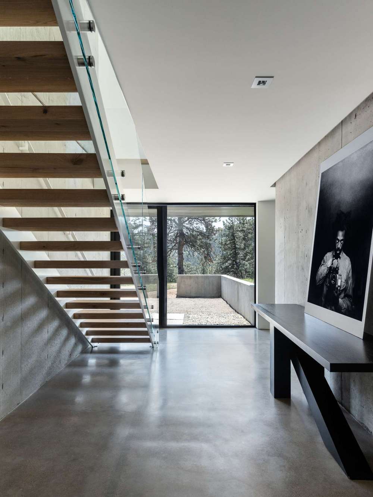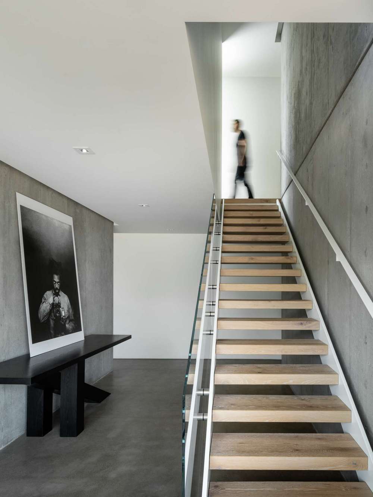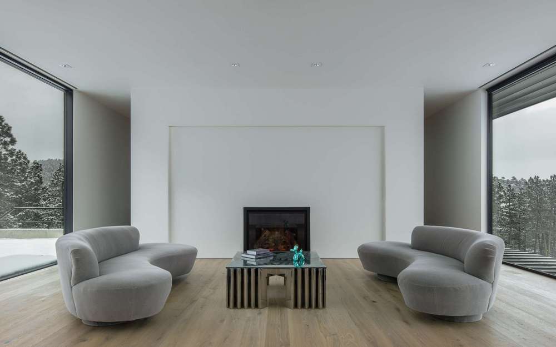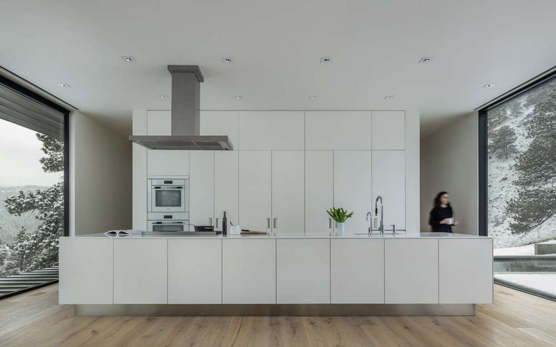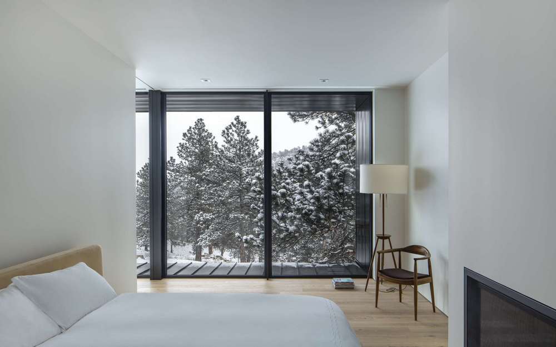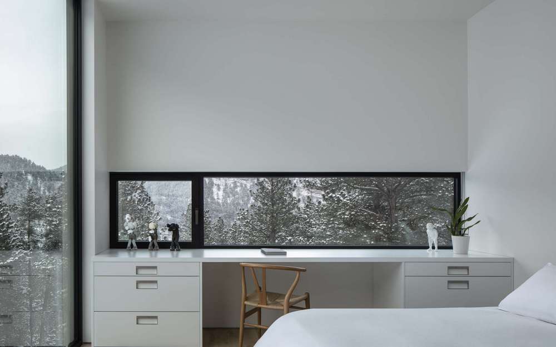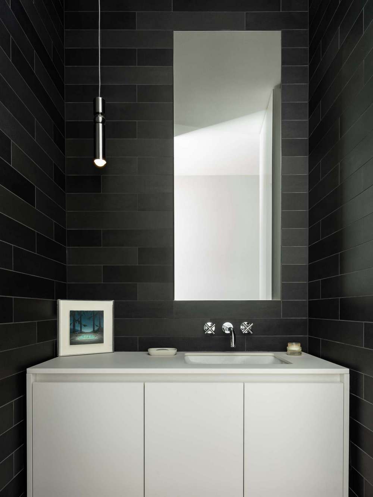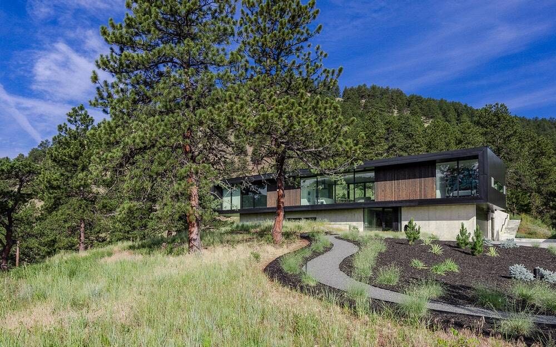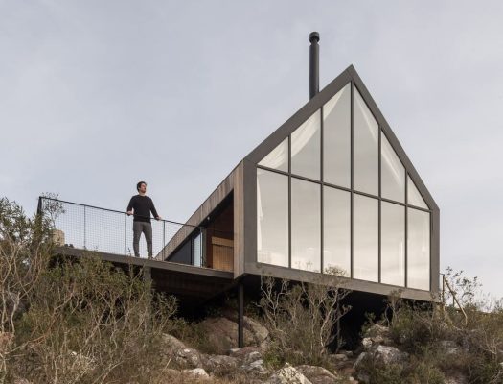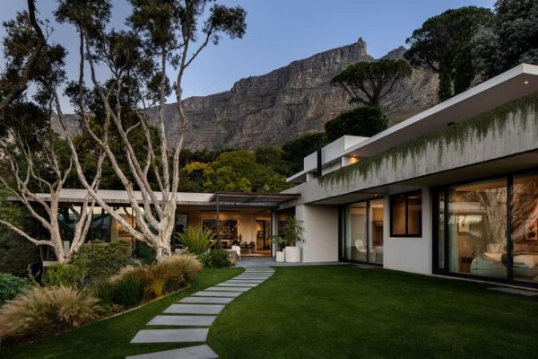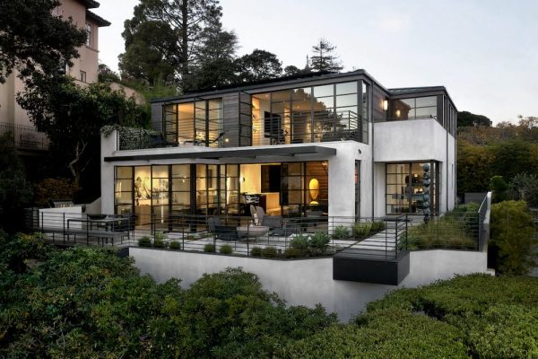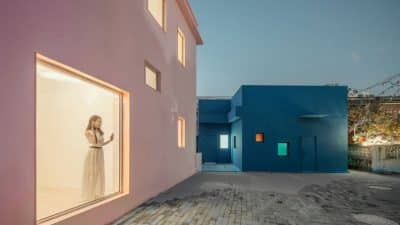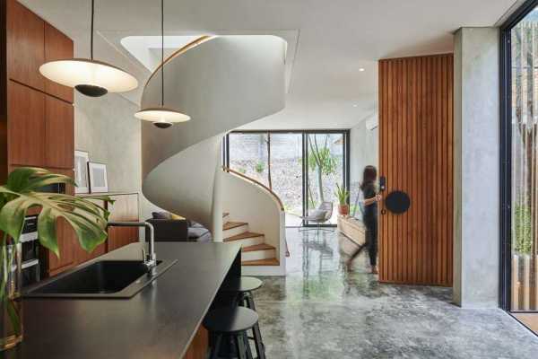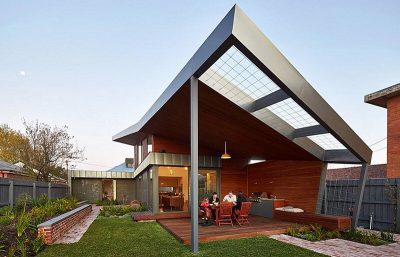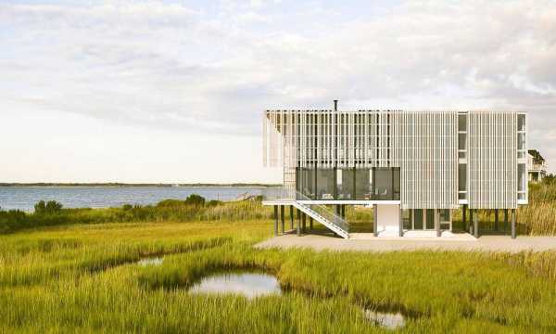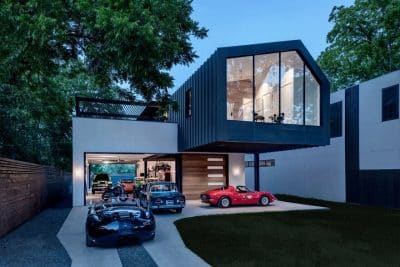Project: Blur House
Architects: Studio B Architecture + Interiors
Collaborators: Anthem Structural Engineering, Buildwell
JB Fieldworks
Location: Boulder, Colorado, United States
Photo Credits: Chris Nyce, James Florio
Text by Studio B Architecture + Interiors
Blur House, by day, is a silhouette, a dark floating bar, a metallic cloak wrapped around a bright, light-filled home. By night, Blur is a series of warm golden bands projected onto the hillside. The homeowners are two art consultants who experience the house’s juxtaposing nature when crossing the threshold between interior and exterior. A transition from light to dark, contained to optically expansive, and rugged to refined.
The facade is sheathed in a glossy metal to reflect the landscape while staying durable and fire resistant, countering the harsh mountain environment. While the interior, contrarily, remains soft and inviting with an uncomplicated palette of white.
Simple interior finishes draw attention to the vast swathes of operable glass, creating a physical and visual connection to the Boulder mountain landscape. The integrity of the plan and detailing reflect the Modernist ideas of minimalism and functionality.
Additionally, the nearly symmetrical upper floor plan accommodates the couple and their two children while providing the flexibility to house art and host intimate gatherings. The contrasting language of the home is evident from the moment it is seen at the base of the long drive, to the second one’s feet touch the white oak floors.

