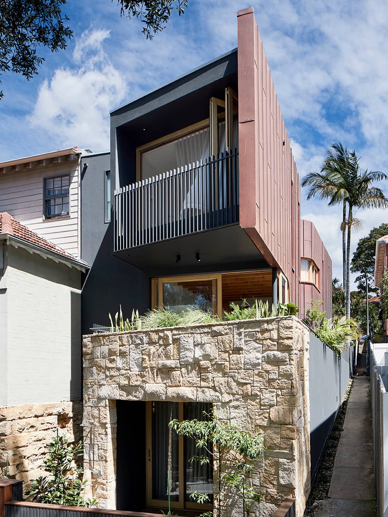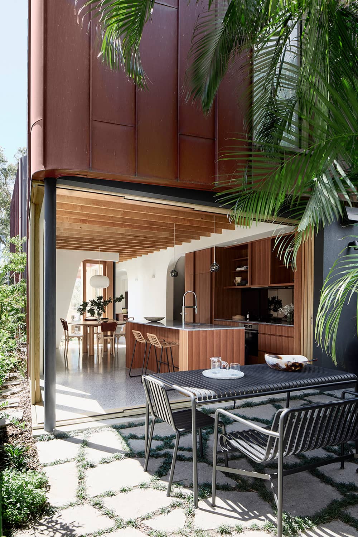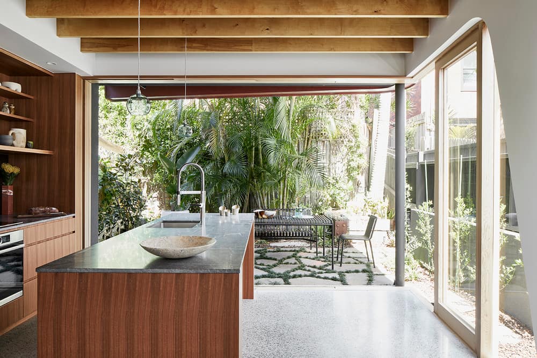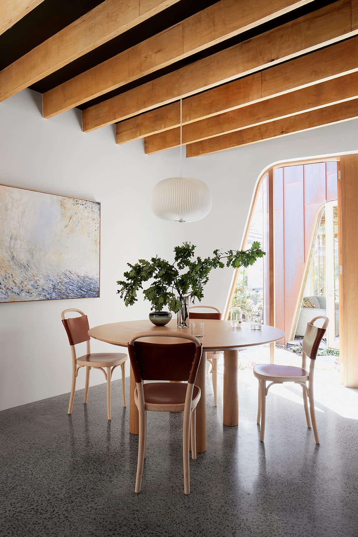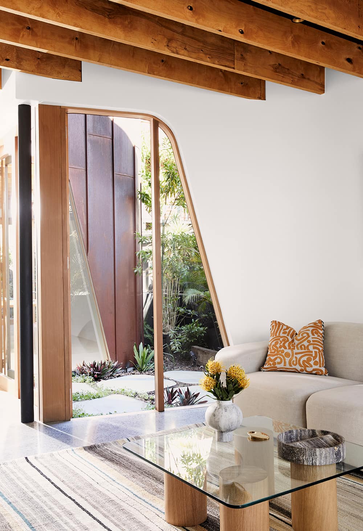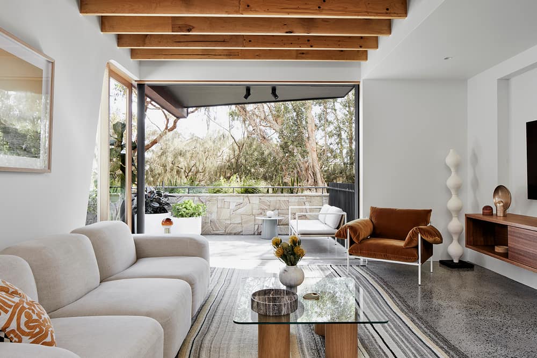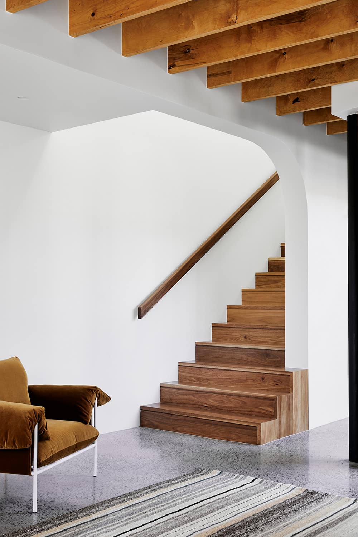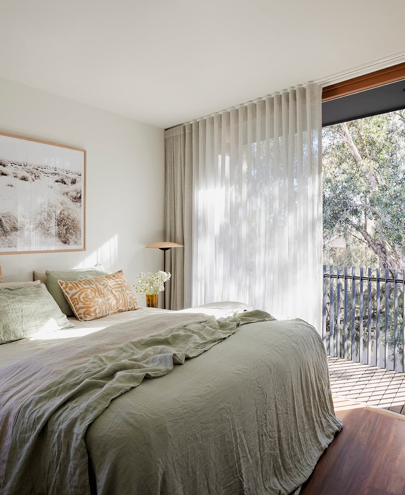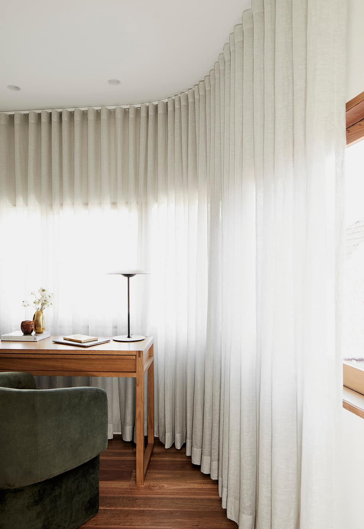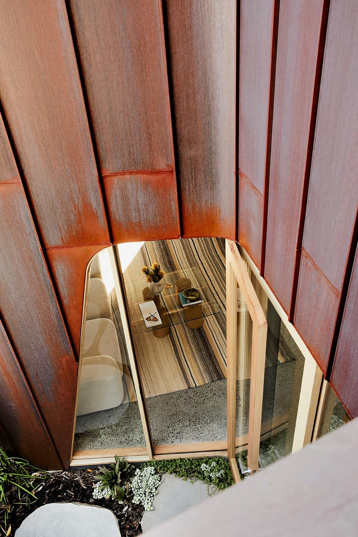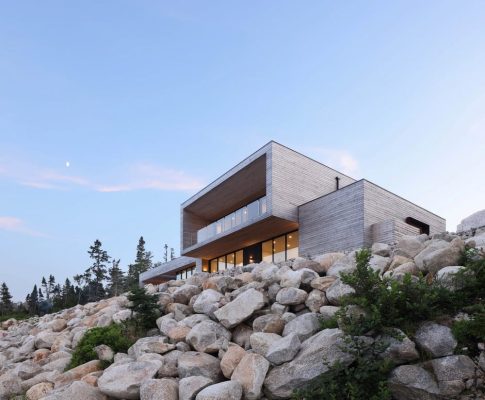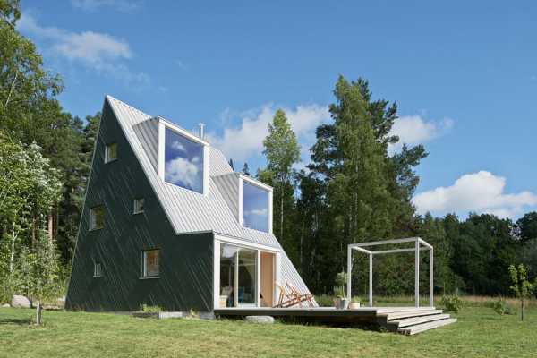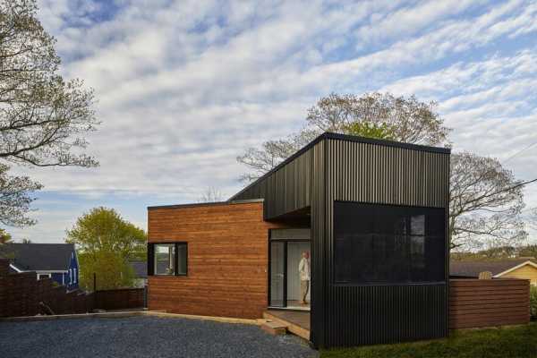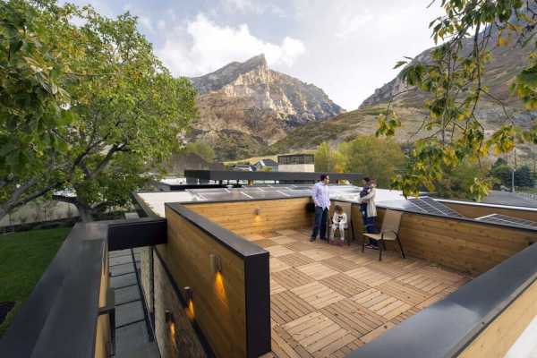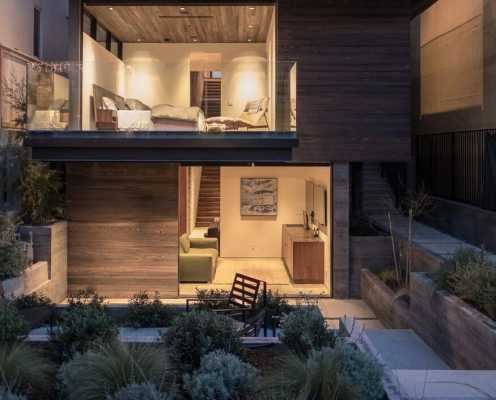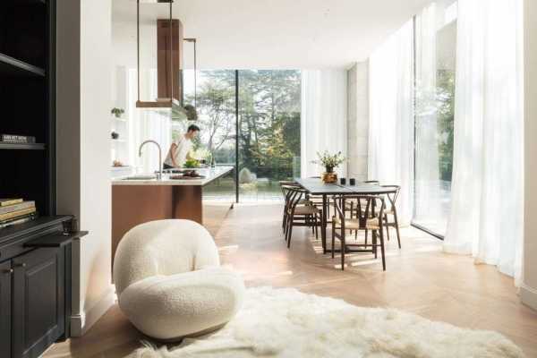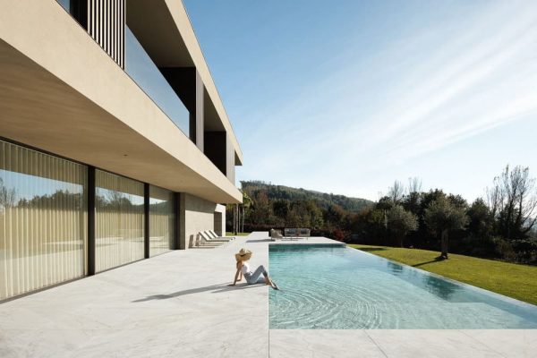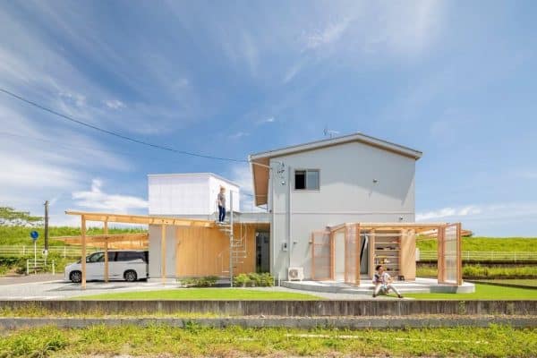Project: Bondi House
Architecture & Interiors: Studio Johnston
Builder: Grid Projects
Structural: SDA Structures
Location: Bondi, Sydney, Australia
Square Footage: 212 m2
Year: 2020
Photography: Dave Wheeler, Brett Boardman
In the leafy back streets of Bondi, this tri-level townhouse is a light-filled sanctuary, fringed by landscape. A sculptural copper exterior and texturally rich interiors balance natural light and privacy, bringing gardens indoors.
On a corner site exposed to a public walkway, the new semi required a defensive strategy, so it was designed from the inside out. The privacy issue was solved with a curved and angled copper-clad wall that wraps the top two levels around, screening out the neighbourhood, while drawing sunlight in.
Wherever you stand, at any point in the house, there’s a green garden outlook to enjoy.
Organised over three compact levels, each room in the Bondi house has a unique garden link. The street-level study/guest room opens to a front garden pocket. The living, dining and kitchen above are garden fringed, from the front north terrace to central court-garden and dappled rear courtyard off the kitchen. Upstairs, the master bedroom opens to a private balcony looking north into the lush green gully.
The setback of the curved copper wall creates a central interior court-garden and landscape fringes that filter interior outlooks.
Natural materials give the relatively compact interior an atmosphere of substance and strength. A cool concrete floor streamlines the main living level, while the exposed timber structure and joinery details bring texture and warmth.

