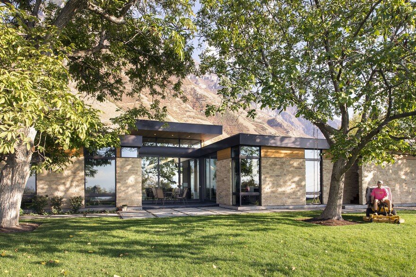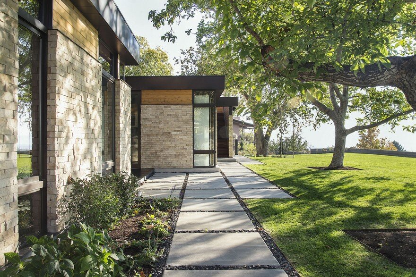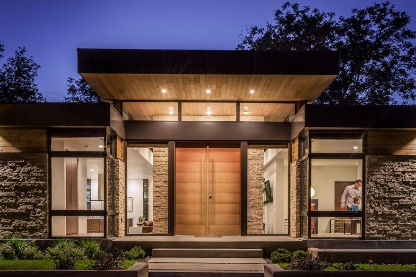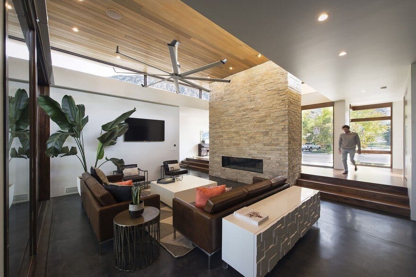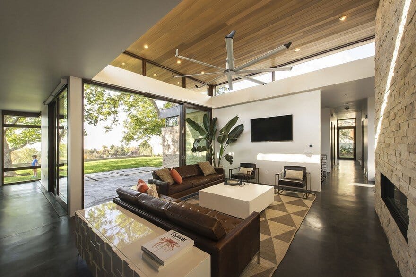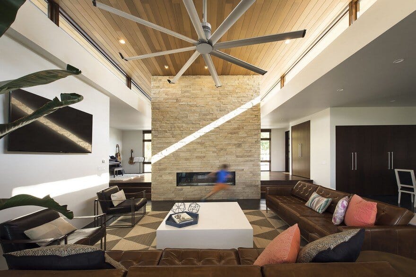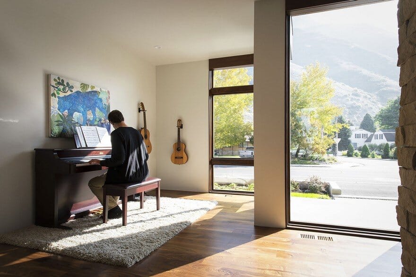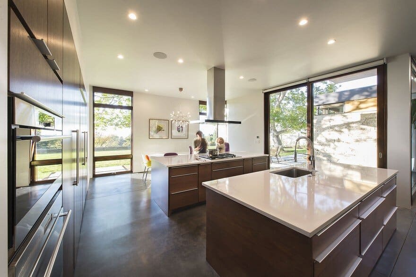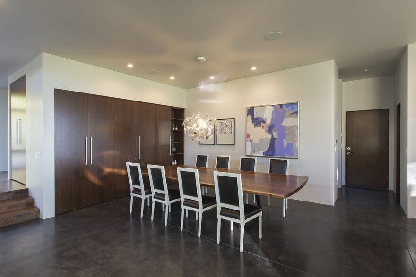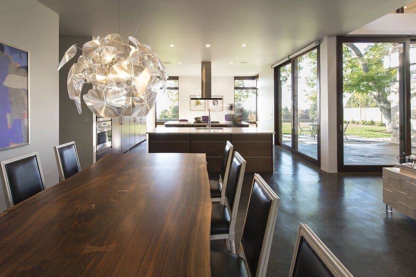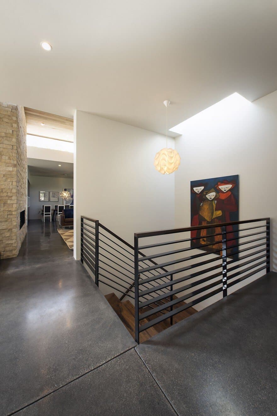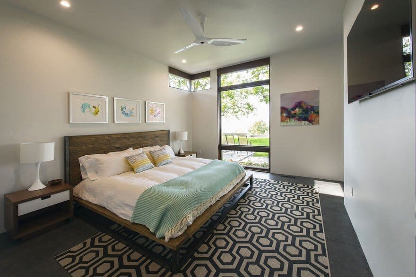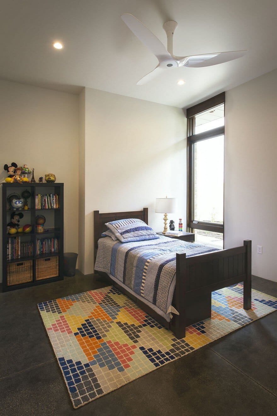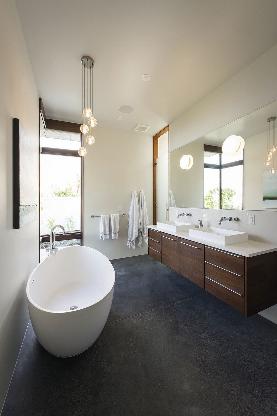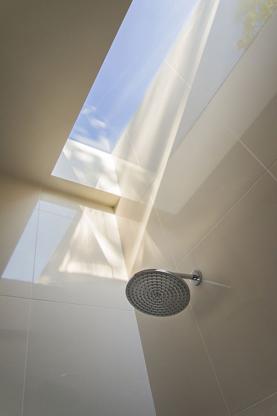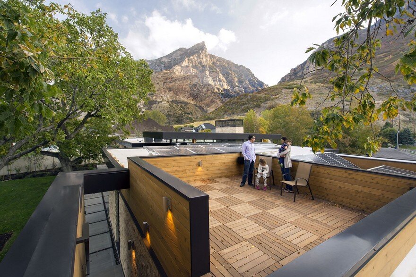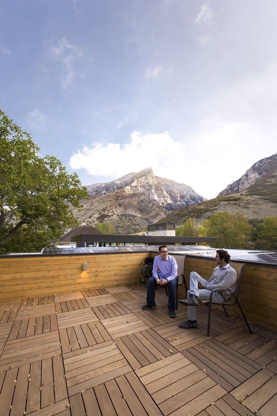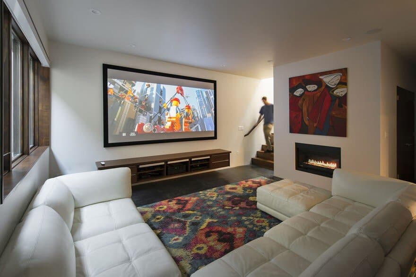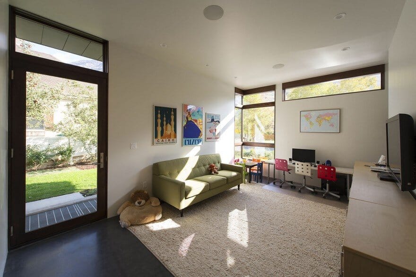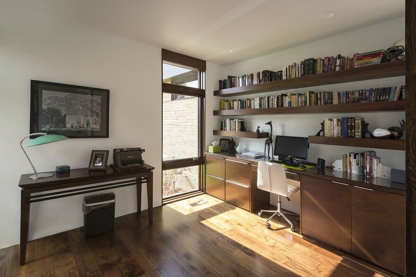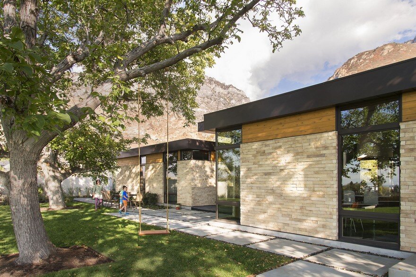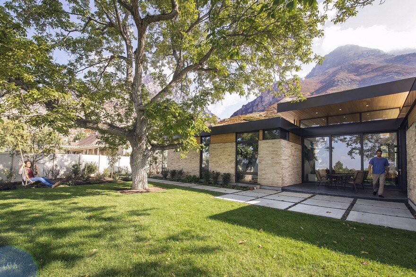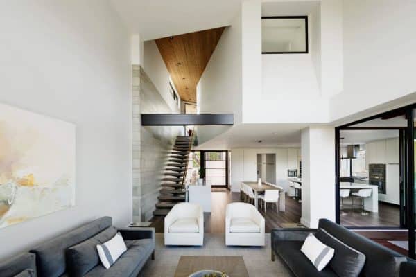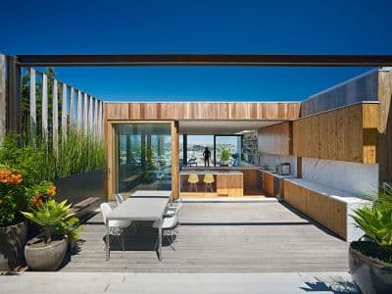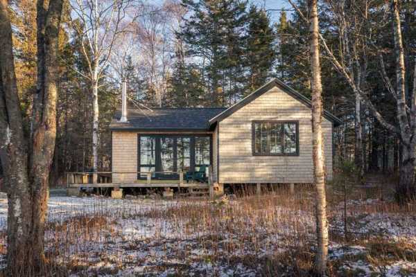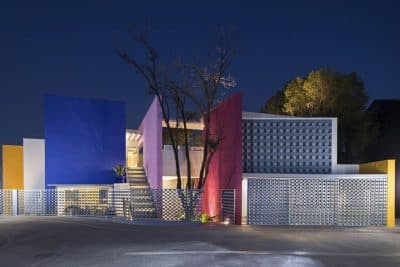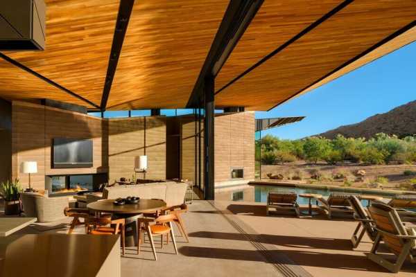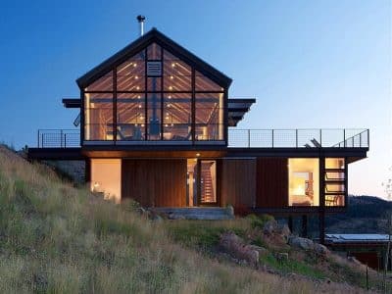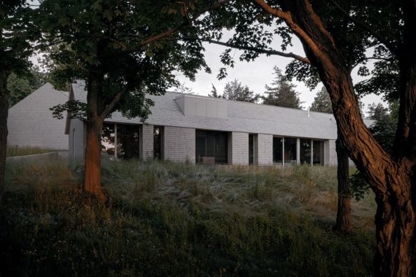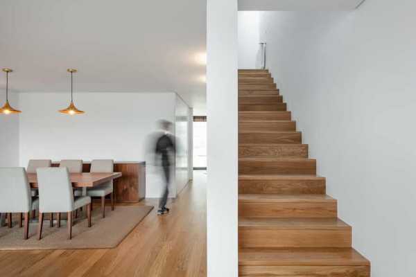Architects: Imbue Design
Project: Rock Canyon House
Location: Provo, Utah, United States
Area: 4,625 Square Feet
Builder: Raykon Construction
Photography: Courtesy of Imbue Design
From the architects: In the shadow of Squaw Peak, at the mouth of Rock Canyon, perched on a mountain bench overlooking Utah lake, our clients found what local arborists believe may be the oldest walnut trees in the state. This was the original homestead of the region and the original homesteaders undoubtedly enjoyed the fruits of these trees. Our clients vowed to continue the inter-generational summer tradition.
The Rock Canyon house was custom designed expressly for its young family of inhabitants. Like the members of the family, the spaces in the home are open, refreshing, individually distinct yet strongly connected from one to the next. Each room takes advantage of floor to ceiling windows that drink in light and frame views of the lake below. Clerestory windows create a constant connection to the surroundings that cradle the home between towering mountains and historic walnut trees.
Ten foot tall lift-and-slide doors in the great room borrow space from back yard incorporating the outdoors into the living room and kitchen. Space [and kids] flow freely around, through, and in and out of the whole house.
The roof top deck is shaded from the west sun by tall trees and gives a place for evening repose under the sunset lit mountains of the Wasatch range. It also reveals the photo-voltaic array that allows the home to be run entirely on clean solar energy. LED lighting, super-tight and super-insulated walls and ceilings, passive cooling, and radiant heating help keep energy use to a minimum.


