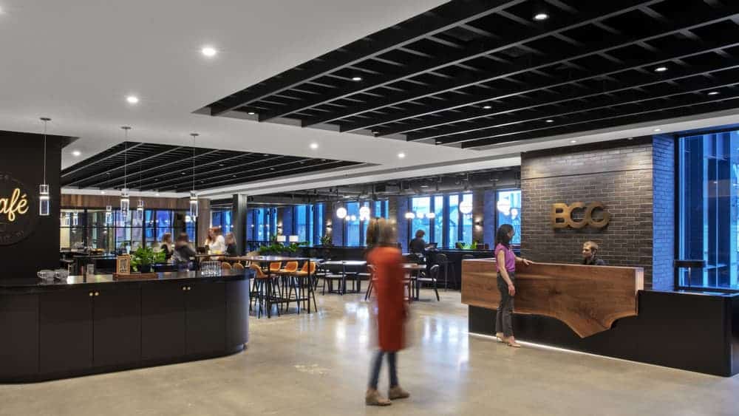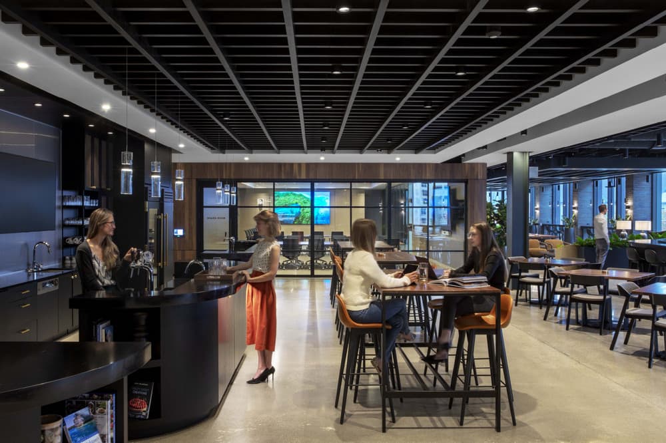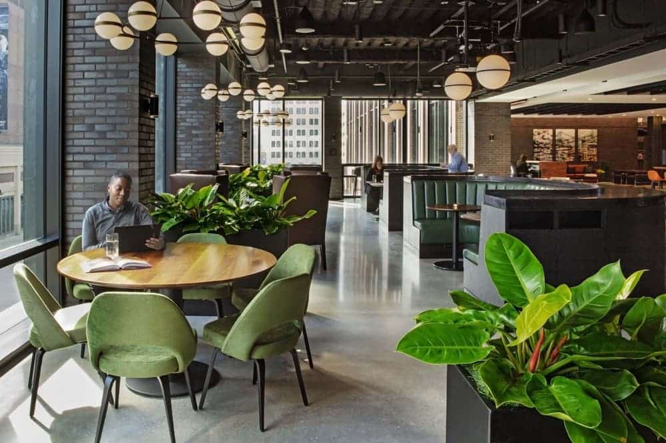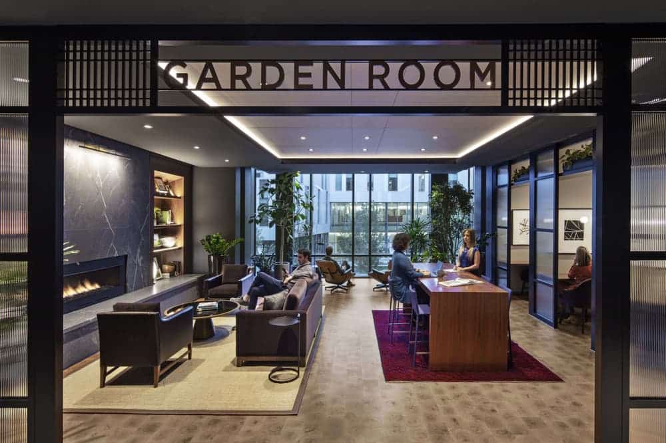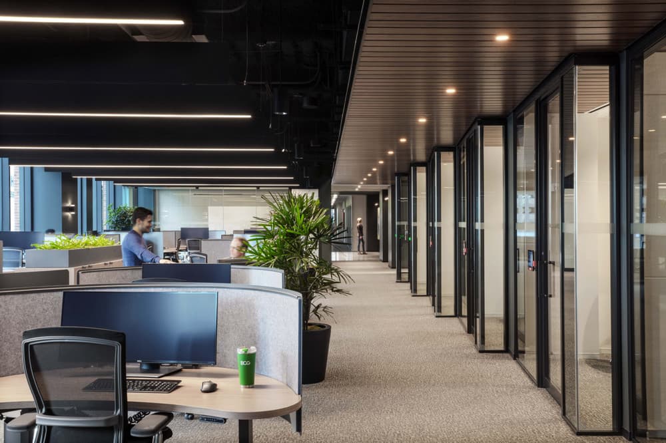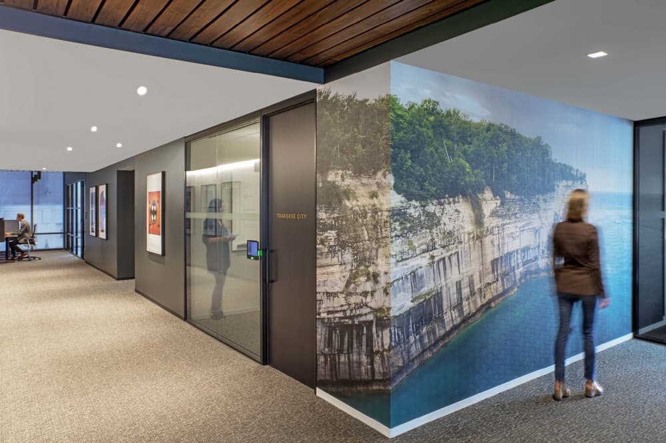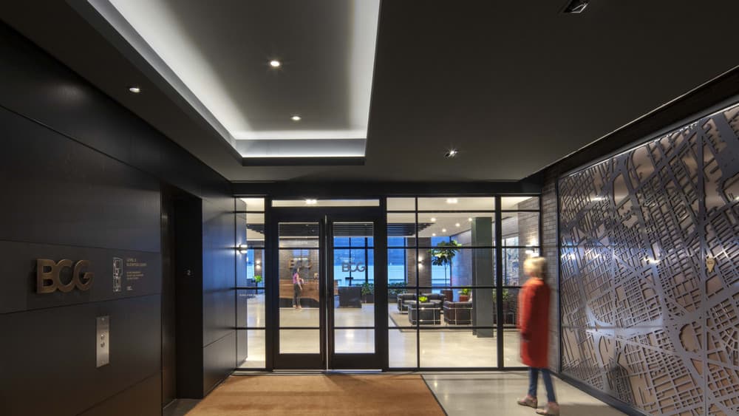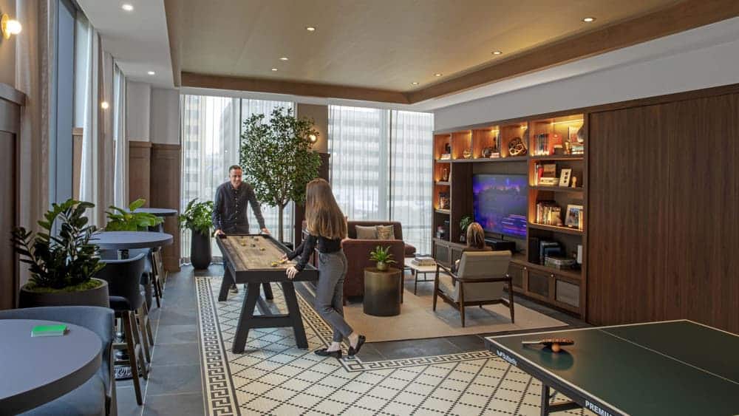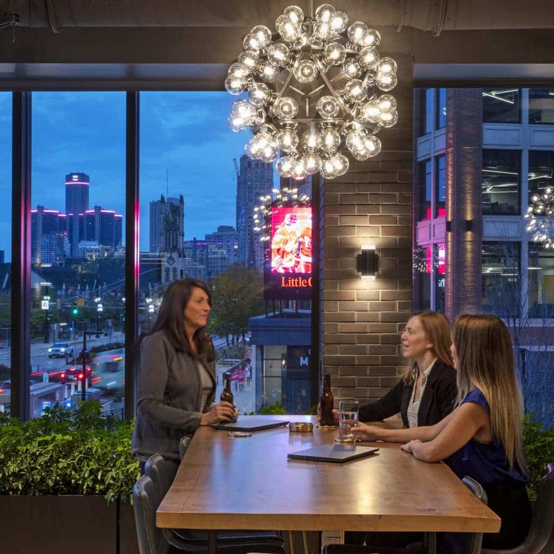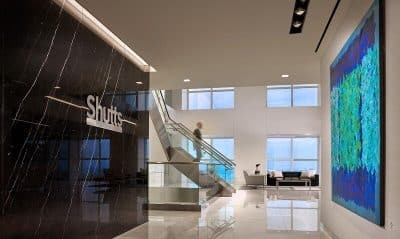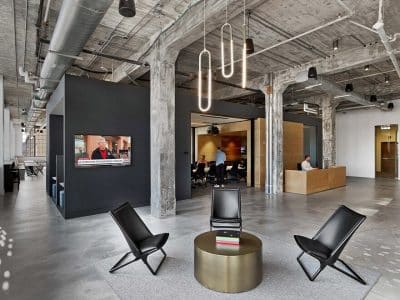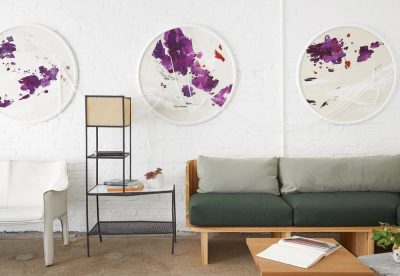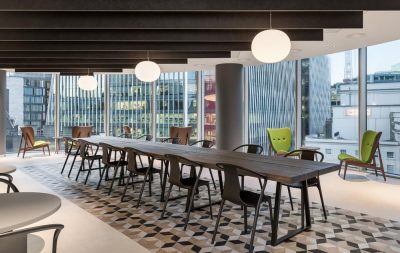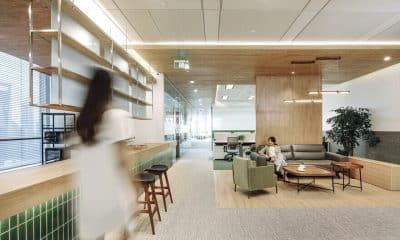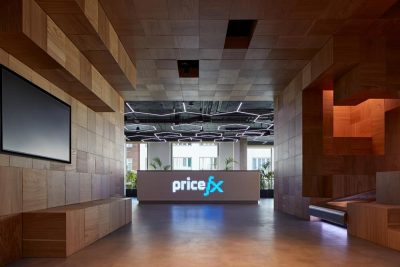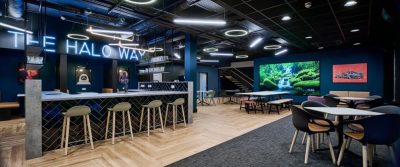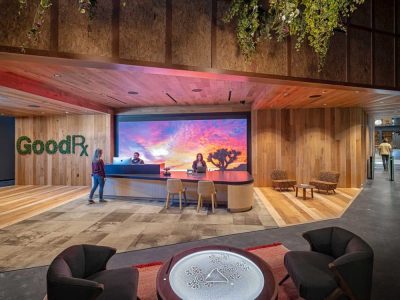Project: Boston Consulting Group’s New Office
Architects: Tryba Architects
Location: Detroit, Michigan
Completion: 2021
Size: 27,000 SF
Photo Credits: Eric Laignel
Boston Consulting Group’s new 27,000-square-foot office in the re-enlivened heart of Detroit’s downtown corridor occupies the entire second level of a new four-story office building adjacent to Little Caesar’s Arena. Building on the success of the BCG Denver and Chicago offices, the teams partnered again to reimagine the future of the global consulting group’s new workplace.
“The move to Detroit and the custom floor plan will enhance the workplace environment for our employees and be very well received by our business partners,” says Michelle Andersen, managing director and senior partner of BCG’s Detroit practice. “This new space will support our work as we expand our relationships, find new sources of value creation for our clients and give our team the chance to be a part of Detroit’s incredible energy.”
Tryba Architects worked closely with the building’s developer to ensure all of BCG’s office requirements were incorporated during the construction of the base building.
A principled design approach to the interiors captures the activity of the adjacent sports and events venue and downtown views. BCG’s Reception and Work Lounge Café are positioned on the south side in response to ample sunlight and the plaza activity below, enlivening these social areas. The north side faces a tranquil garden courtyard at the adjacent business school and mirrors the learning environment with collaborative team rooms and contemplative open workstation zones. Floor-to-ceiling glass, an abundance of natural light and advanced air circulation and filtration systems contribute to a healthy and collaborative environment.
The single-floor office features highly amenitized programming and a multitude of workstyle settings. A Game Room highlighting the city’s enthusiastic sports, music and arts culture offers a relaxed space for informal gatherings. The Garden Room provides a space of quiet respite with immersive views to the neighboring courtyard.
An honest material palette features Michigan-inspired walnut tones and polished concrete floors infused with an abundance of green plant life. Select artworks from BCG’s existing collection are reframed and celebrated in the new space. The result is a workplace that mirrors the values of BCG while creating a unique experience that reflects the culture of the local office.

