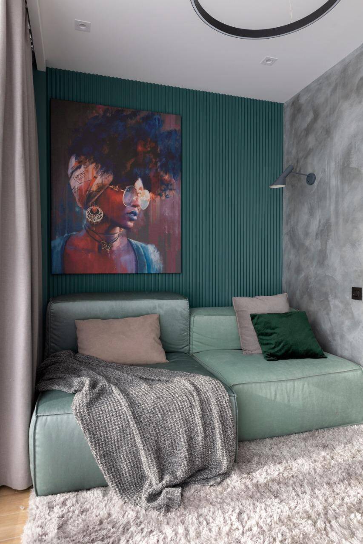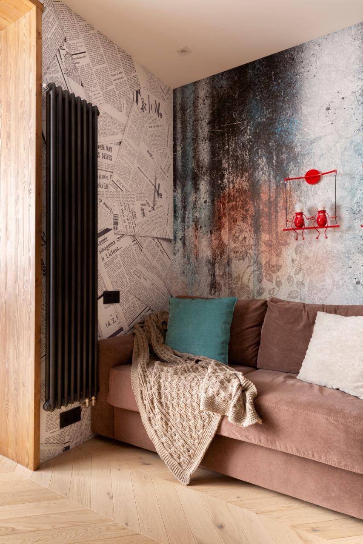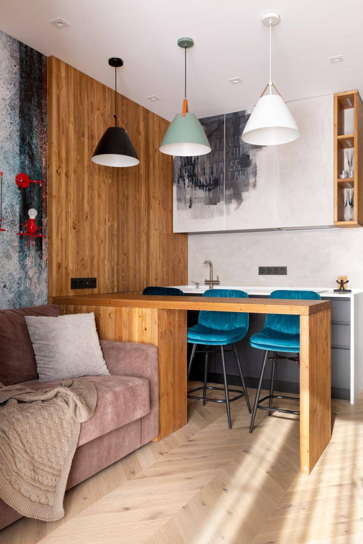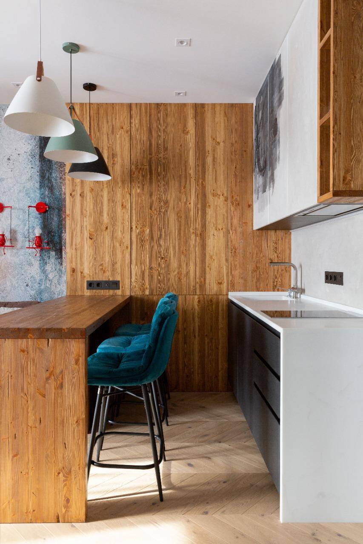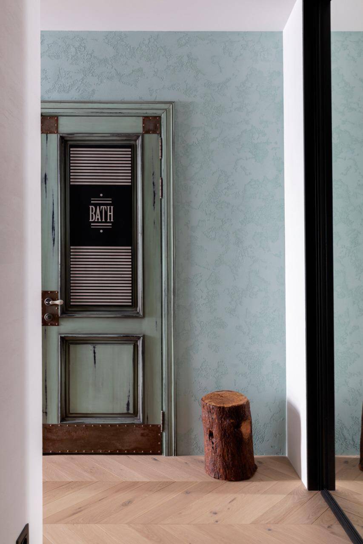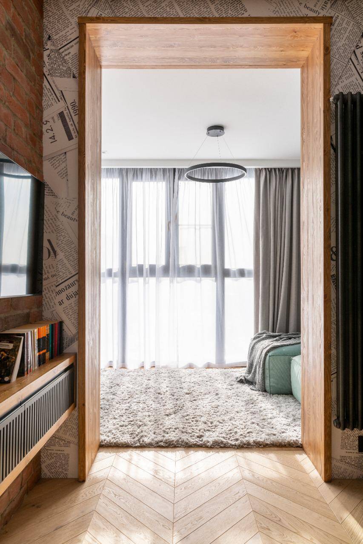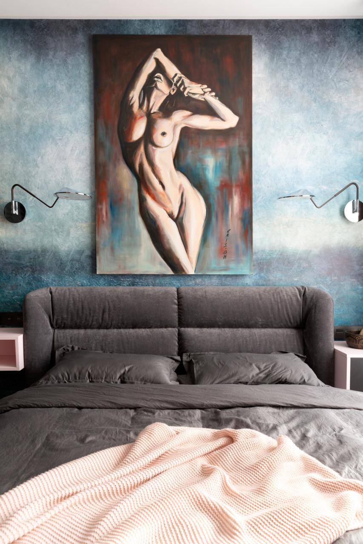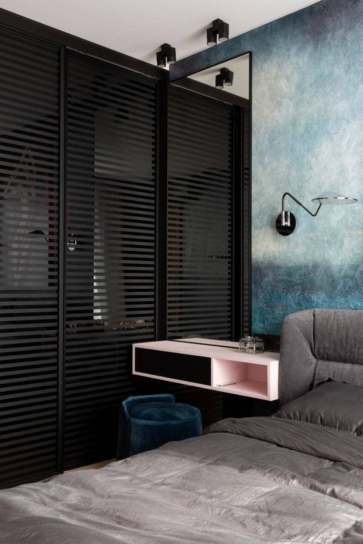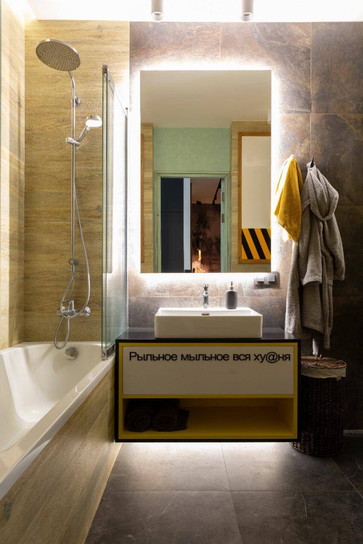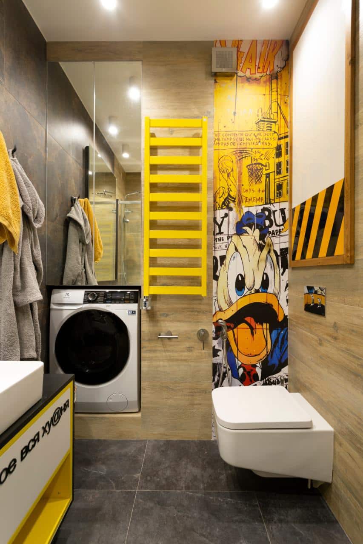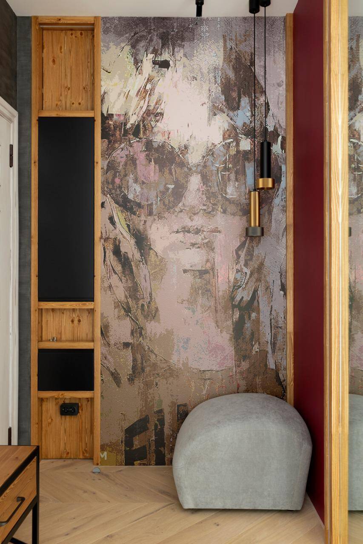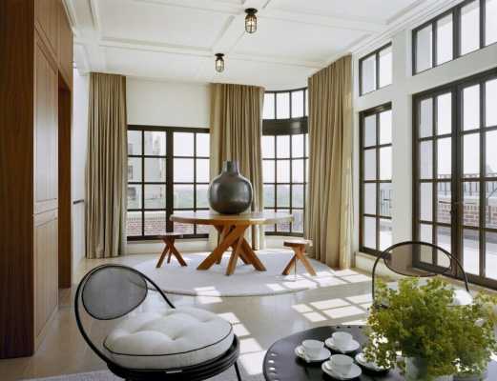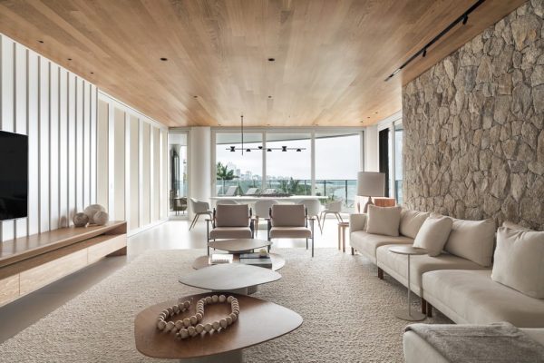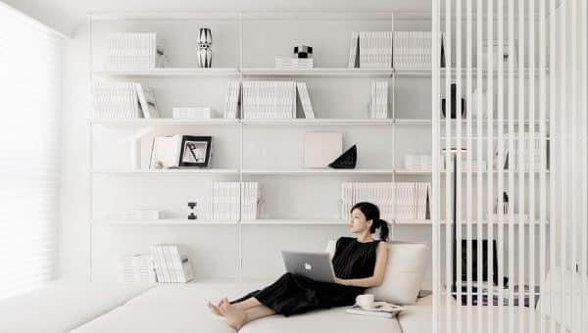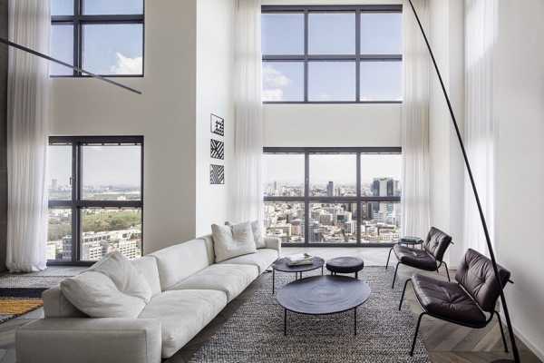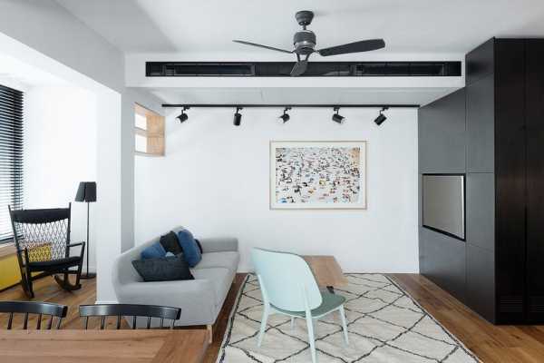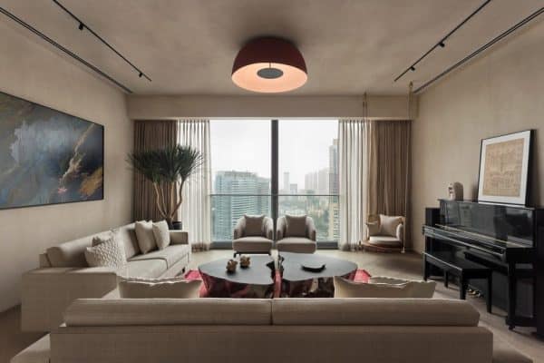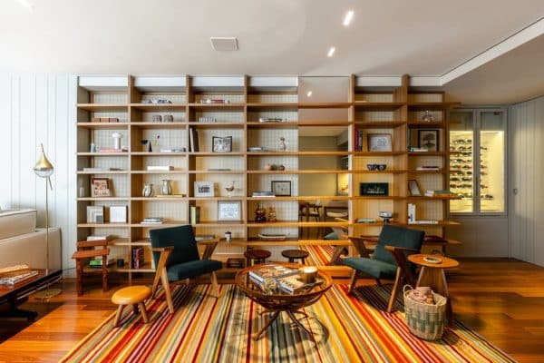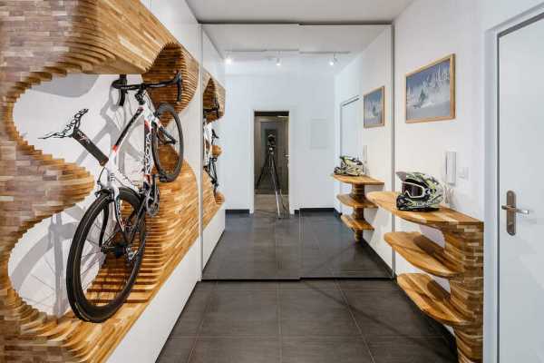Project: Botanical Garden Apartment
Interior Designers: Pavel and Svetlana Alekseevs
Location: Moscow, Russia
Area: 40 sq.m
Year 2021
Text and photos: Courtesy of Pavel and Svetlana Alekseevs
Botanical Garden Apartment is a project for a young energetic girl, a champion in ballroom dancing, she is also a dance teacher. The area is 40 square meters. Wooden slopes, a bar counter, a wall in the bedroom, doors, walls in the hallway – all these elements create the atmosphere of not an ordinary living space, but an art object that conveys its mood, comfort, warmth. With all the abundance of decorating techniques, we managed to preserve the ergonomics in the project. Bright accents – the picture in the loggia, the inscription on the cabinet under the sink in the bathroom will impress the guests of the apartment. For us, as designers, this project is special for its execution in the form in which it was originally designed.

