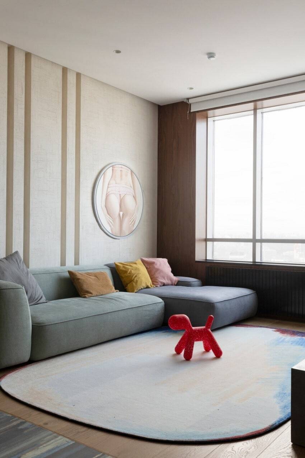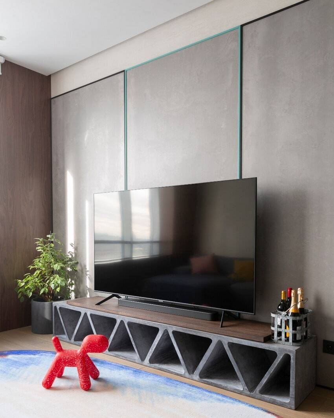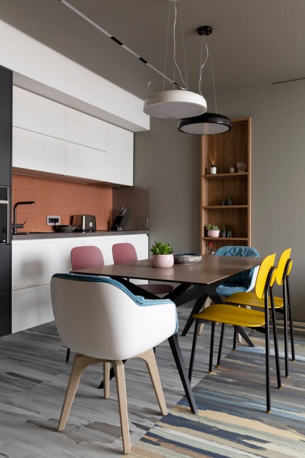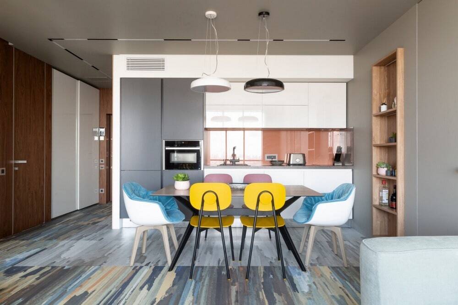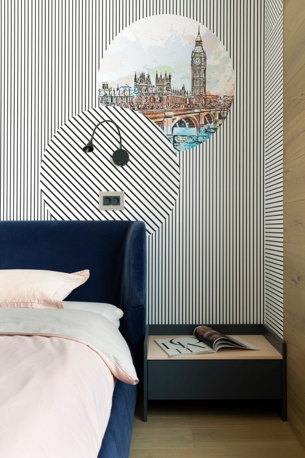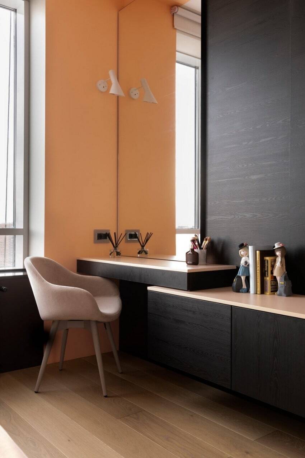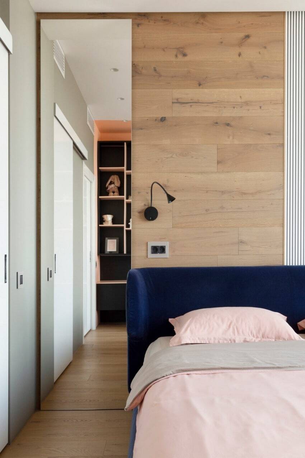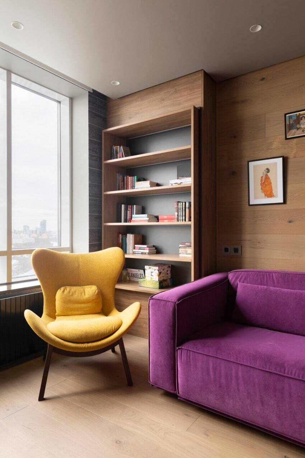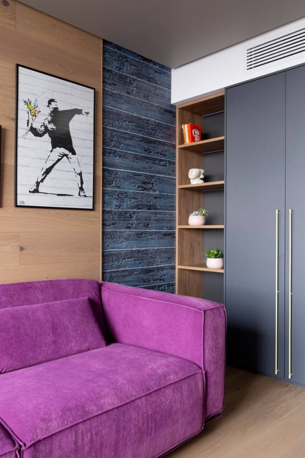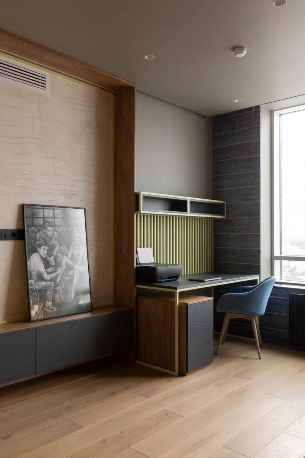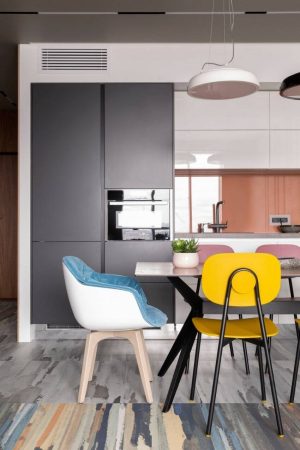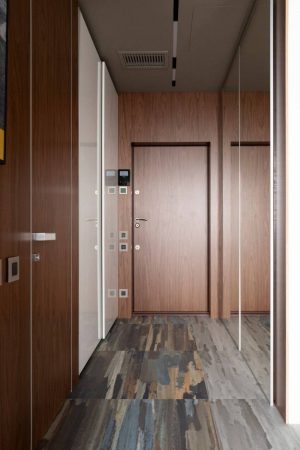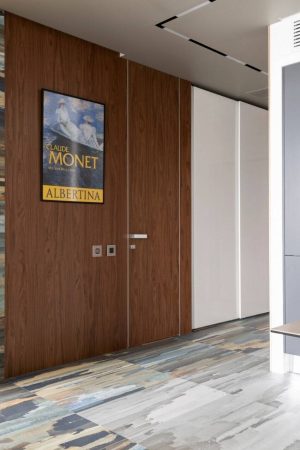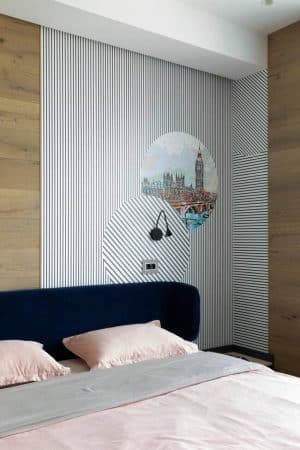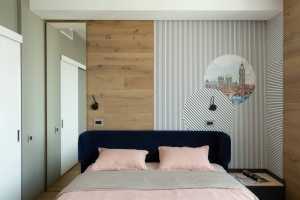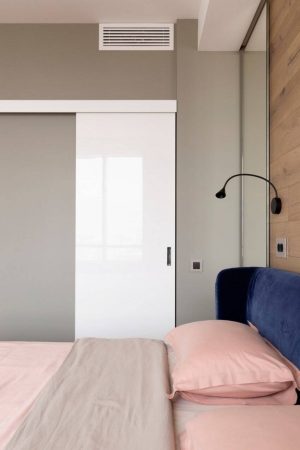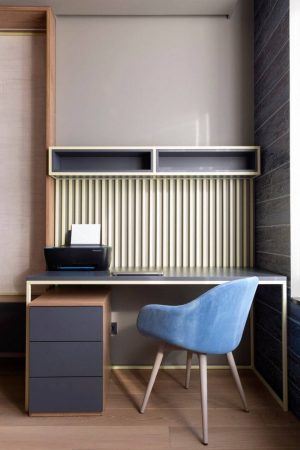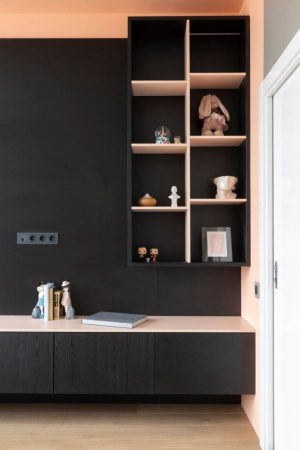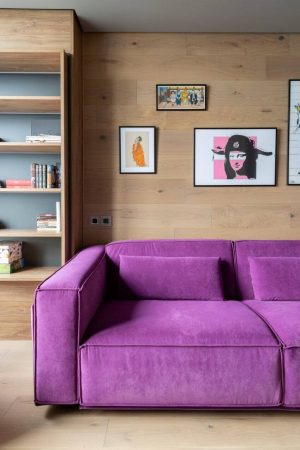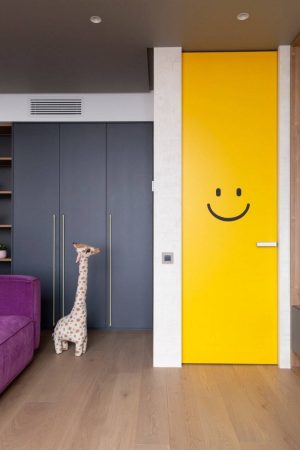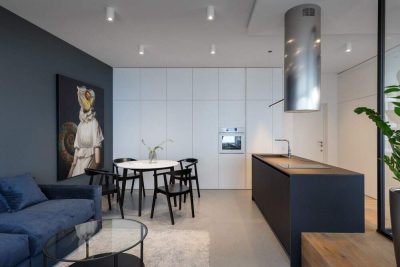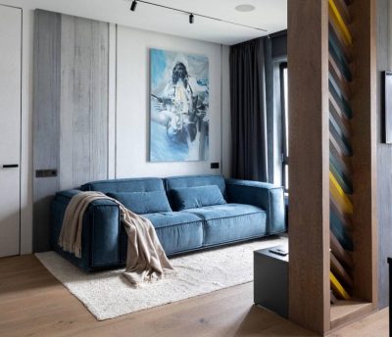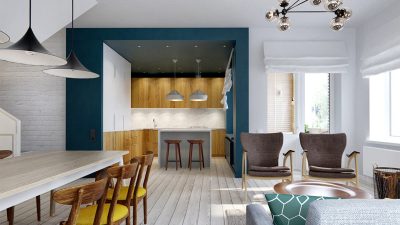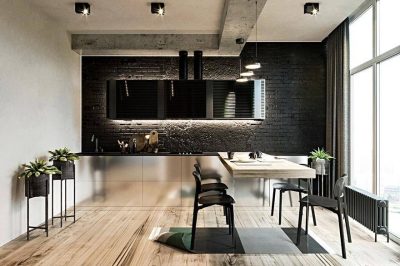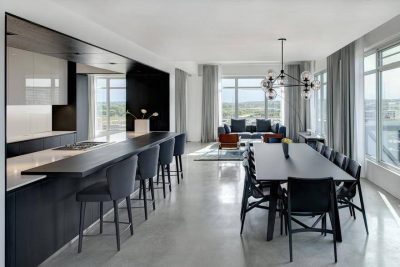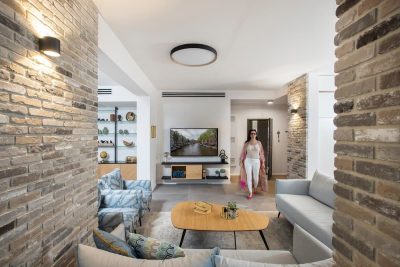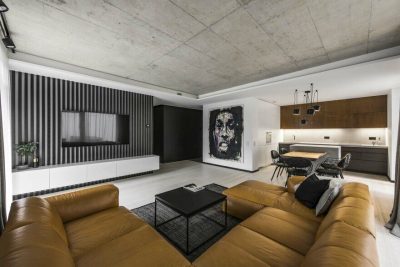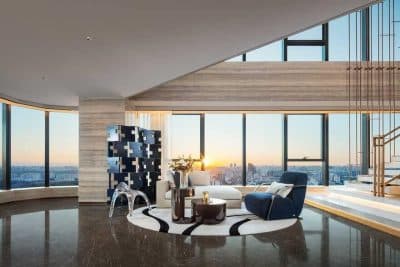Project: Headliner Apartment
Interior Designers: Pavel and Svetlana Alekseevs
Location: Moscow, Russia
Area: 78 sq.m
Year 2021
Text and photos: Courtesy of Pavel and Svetlana Alekseevs
Headliner Apartment is a project for a young energetic girl. One of the projects that was approved without any amendments. The area of the apartment is 78 squares: kitchen-living room, bedroom, study – guest room, two bathrooms and a dressing room. Kitchen-living room with a maximum amount of light. The bedroom is done in soothing colors, the presence of a dressing table, storage space for jewelry, and so on. The office also serves as a guest, there is a place for storing books, the working area from which you can clearly see the view from the window. Sleeping place (sofa – bed) for guests, a small solution for storing guests and other things. Each room provided space for storing and reading books. The bathroom needed to accommodate both a shower and a bath. In the second bathroom, it was possible to place a laundry area.

