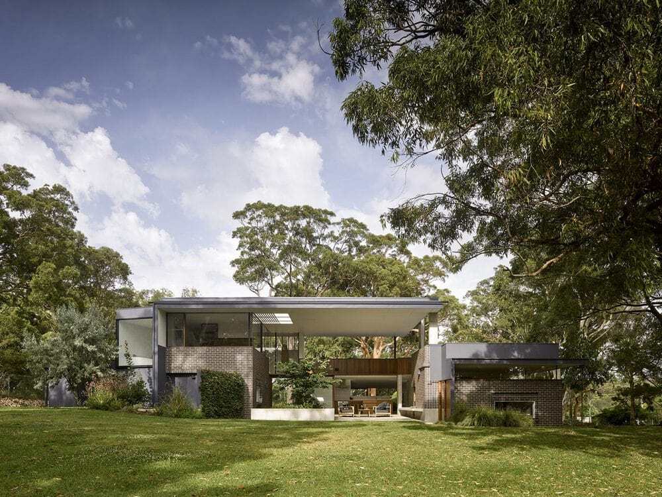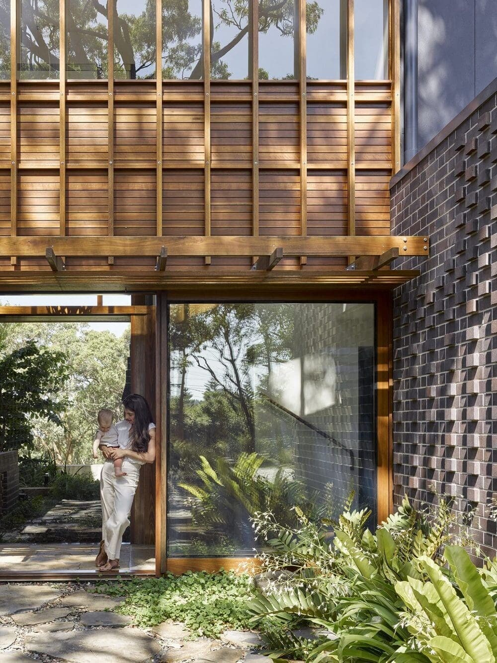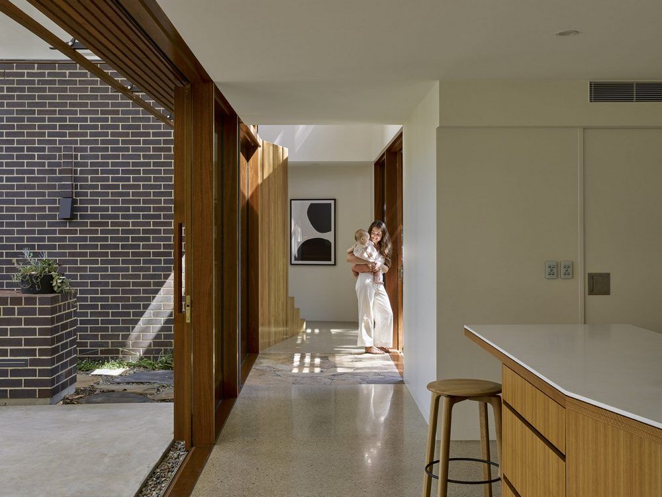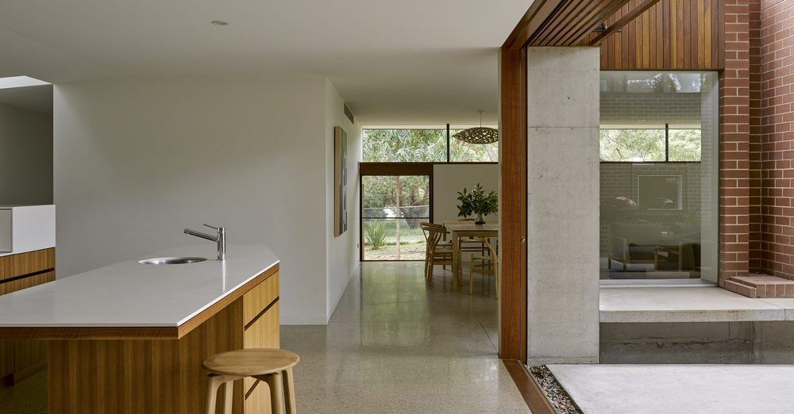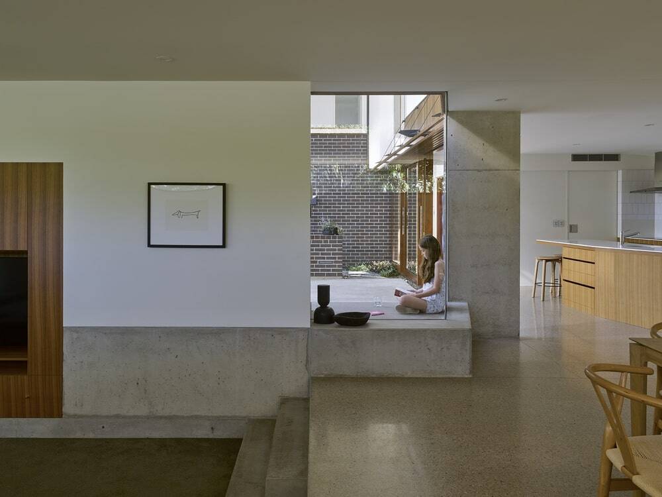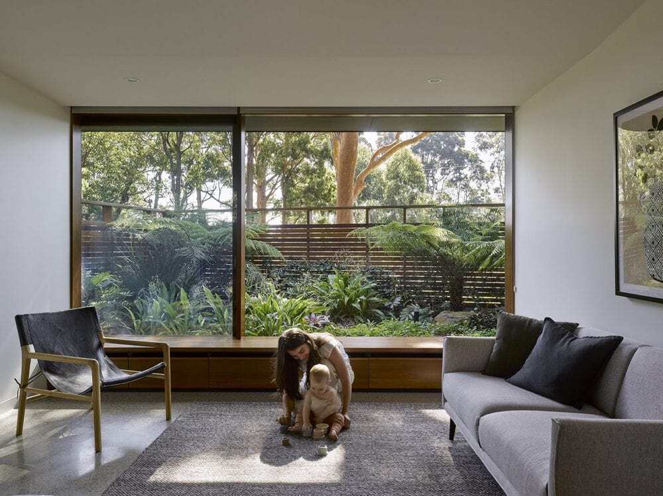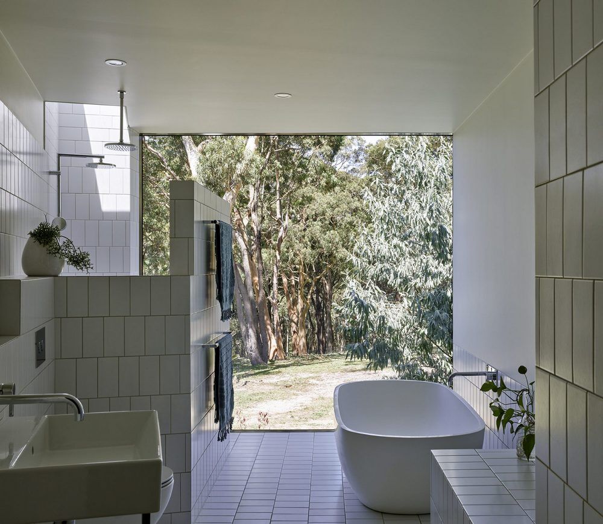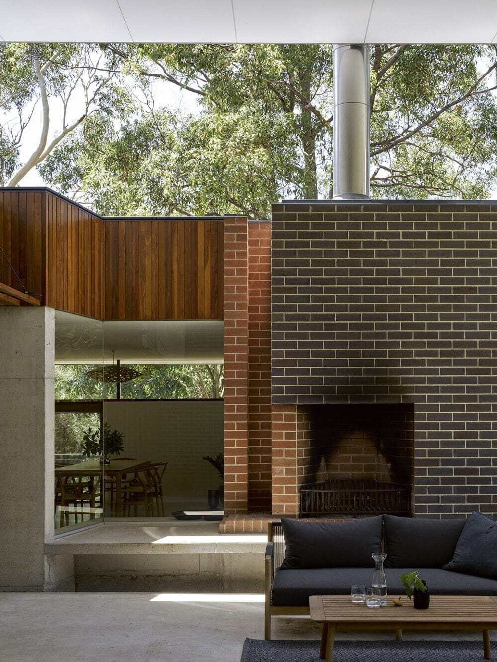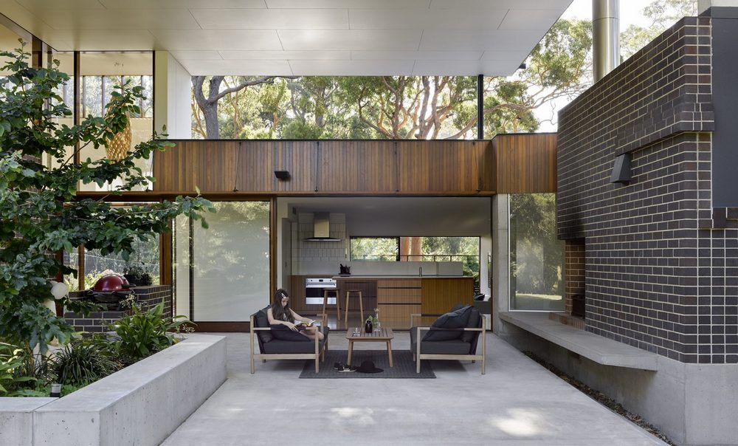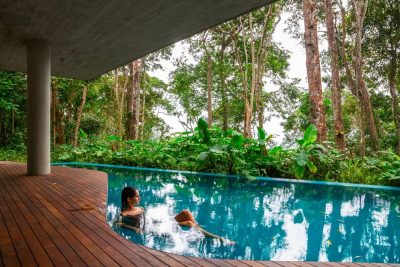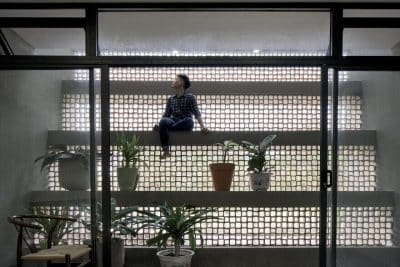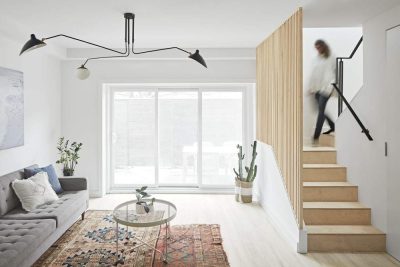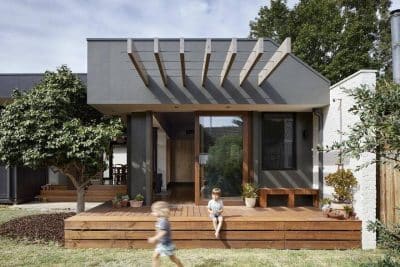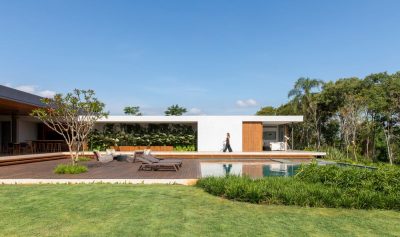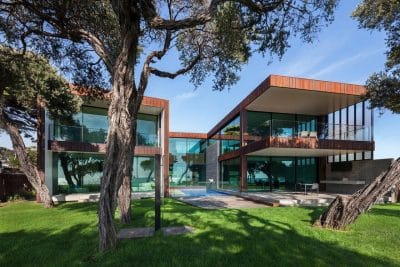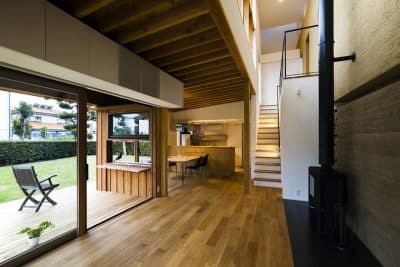Project: Whitebridge Garden House
Architects: Anthrosite Architects
Project Team: Mark Spence, Dana Hutchinson
Builder: Evan Graham Master Builder – Evan Graham, Marcel Reinhardt
Location: New South Wales, Australia
Year 2017
Photography: Christopher Frederick Jones
Text by Anthrosite Architects
This new home was informed by our client’s experience living on the site. The design responded to a desire for a home that would allow a young family to have a seamless relationship with the native landscape of the site. Coastal winds, high saline conditions, bush fire regulations and traffic noise were all notable factors in shaping the nurturing diagram whereby the building form cradles a central garden room on the bushland side of the dwelling. The garden room became not only the pivot point for the communal spaces of the Whitebridge Garden House but also an all weather outdoor living room whose activity creates the heart of the home.
Collaborator:
Landscape Architect: Plant Collective with Bosque Studio
Structural, Civil, Stormwater Engineer: Izzat Consulting Engineers
Bricklayer: Brickslayer
Arborist: Joe Pidutti
Acoustics: RCA Acoustics
Bushfire Consultant: Newcastle Bushfire Consulting
Waste Management: Envirocycle
Hydraulic Engineer: McCullum Consultants
Flora and Fauna Consultant: Firebird ecoconsultants
Surveyor: C R Hutchinson & Co.
Geotechnical: Douglas Partners
Quantity Surveyors: Fardel
Certifier: NewCert
Energy Assessment: John de Bruyn

