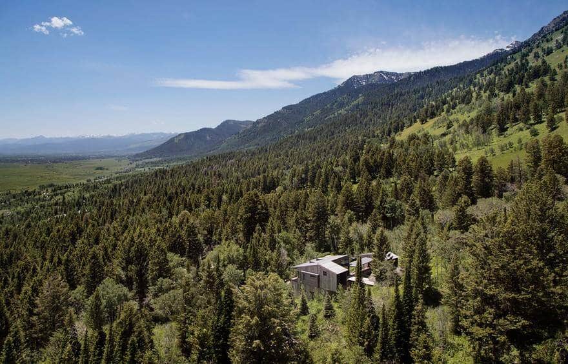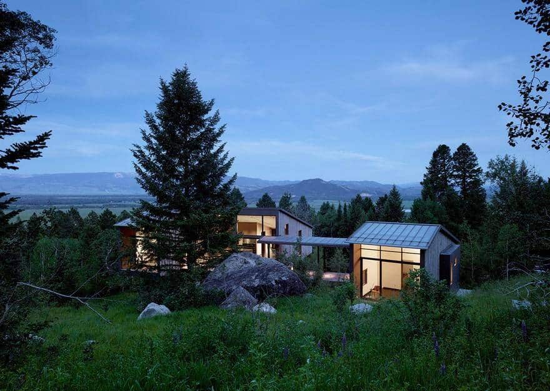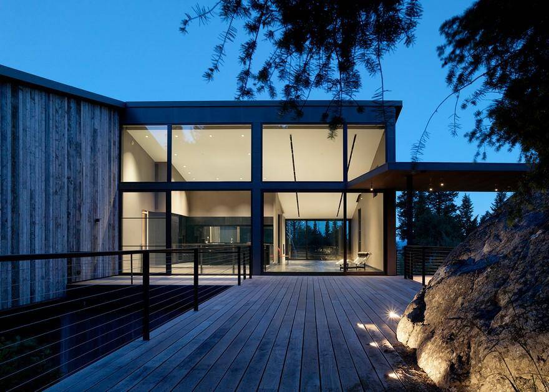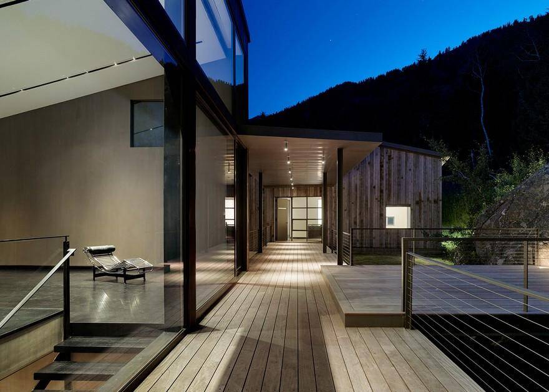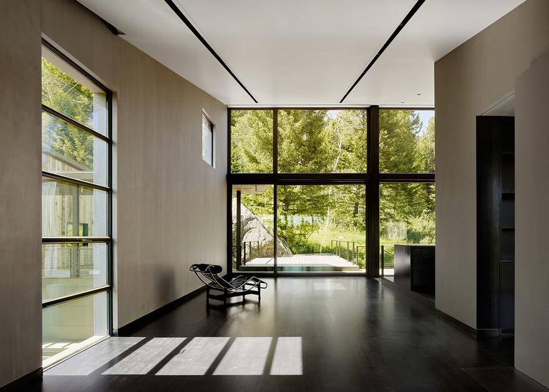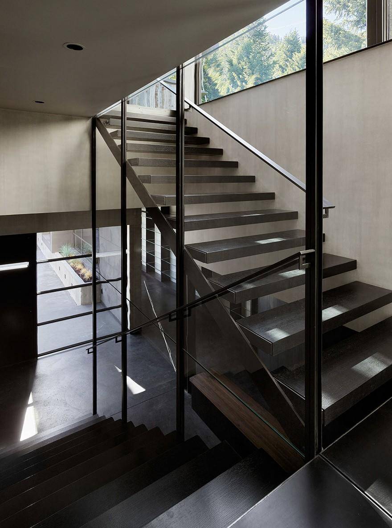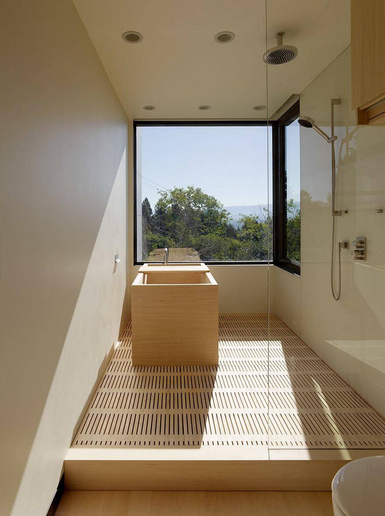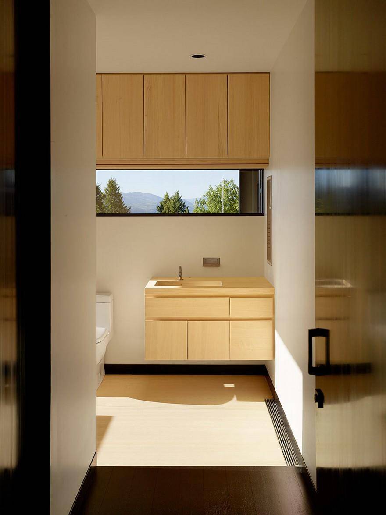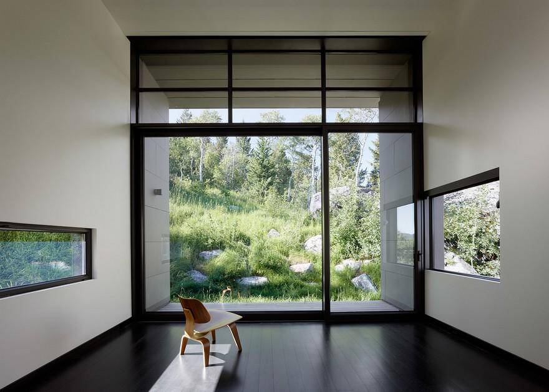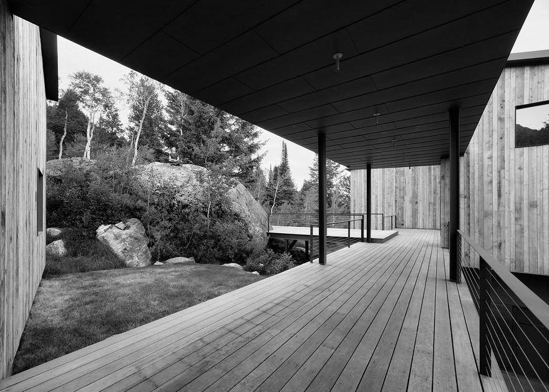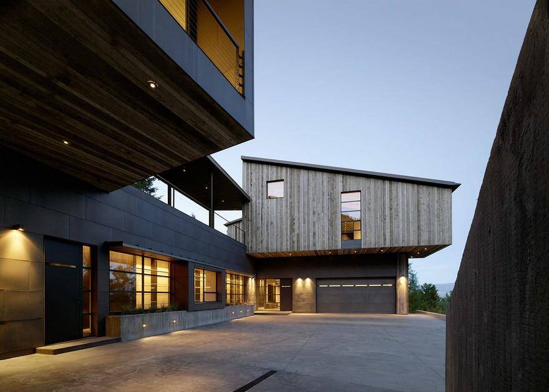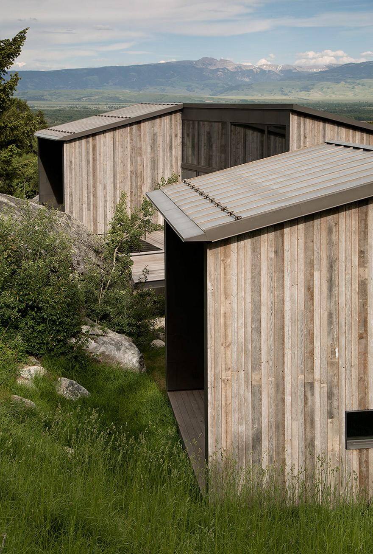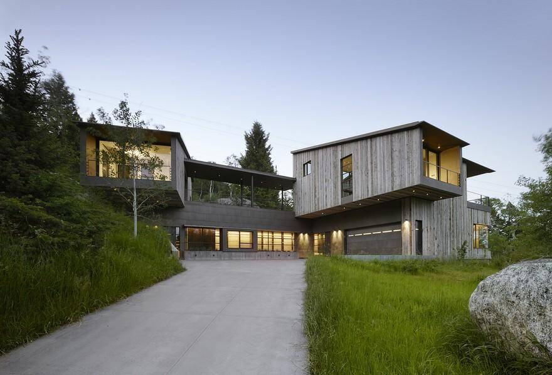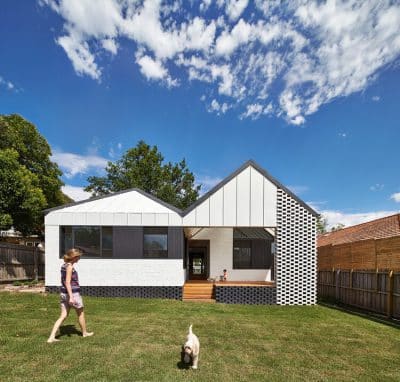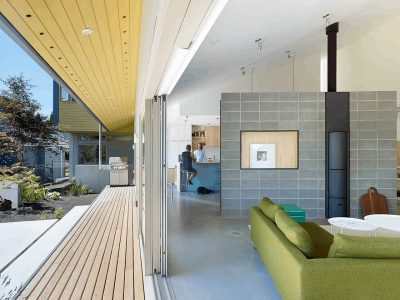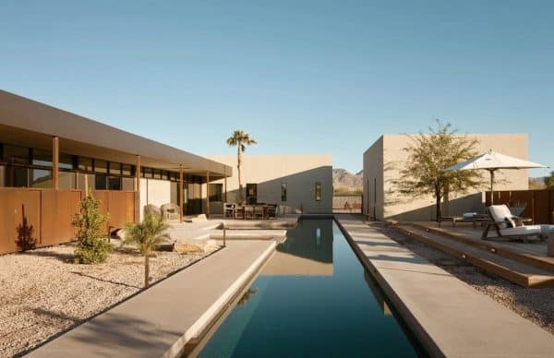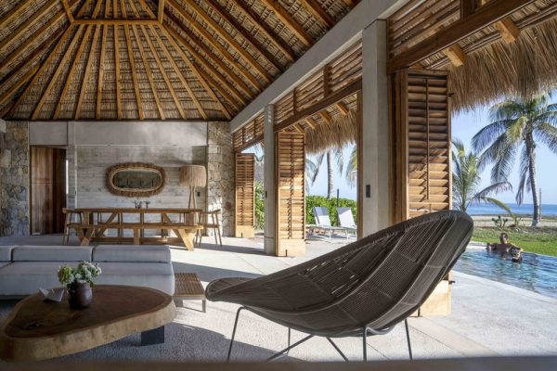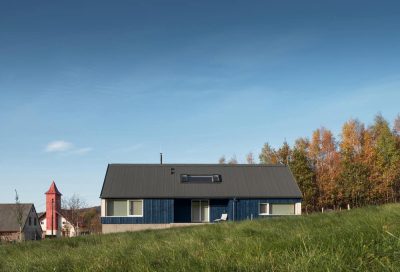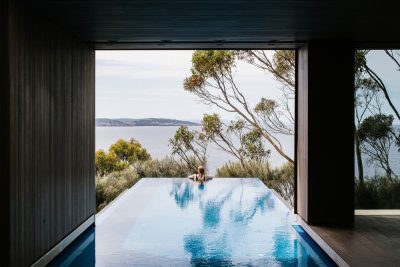Project: Boulder Retreat
Architects: Carney Logan Burke Architects
Project Team: Eric Logan, Jeff Lawrence, Jen Mei, Monica DeGraffenreid, Anna Foster
Location: Wyoming, United States
Project Year 2015
Photographer: Matthew Millman
Text by CLB Architects
2017, Merit Award, AIA Wyoming Chapter
The Boulder Retreat’s program called for a modest but expandable residential program to be interpreted in an architectural language that is abstract rather than literal in referencing the ubiquitous “western log cabin.”
The site’s limited buildable area and the clients’ desire for minimal impact on the landscape required a small footprint for the 4,800-square-foot building. This constraint, together with specifications of the owners’ program, pushed the living areas of the Boulder Retreat onto an upper floor and into the canopy of trees, creating an upside-down version of a traditional house diagram. Steep slopes, dense tree cover, and an enormous boulder are all site influences central to the design solution. The primal, geologic character of the boulder had a profound impact on the building form.
About CLB Architects
CLB Architects – More than two decades since our founding in Jackson Hole, Wyoming, we have evolved but our essentials remain unchanged. The projects are recognizable: thoughtful, innovative, and refined in their details. A collaborative process enables us to engage clients and therefore our portfolio is loaded with a diverse set of designs each responsive to a particular set of conditions. The power of landscape, the quality of light and the simple honesty of vernacular architecture influence the work. Each endeavor is guided with the firm’s philosophy in mind – inspired by place.

