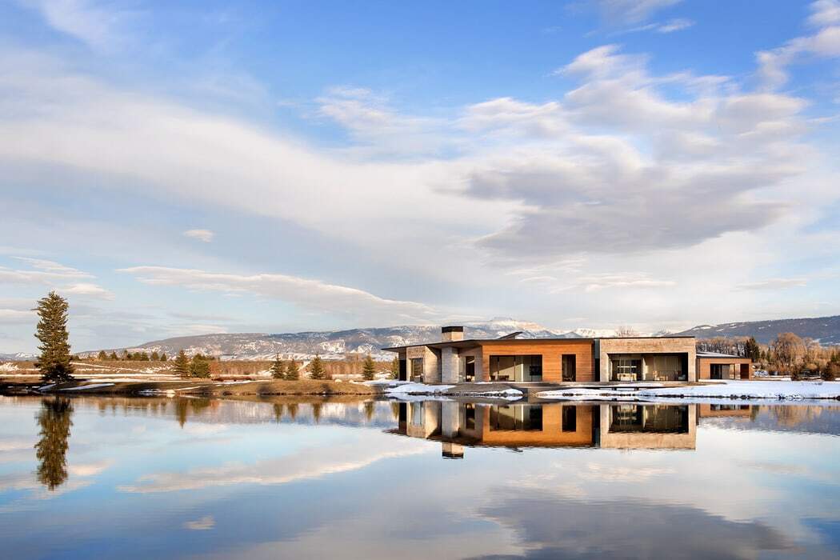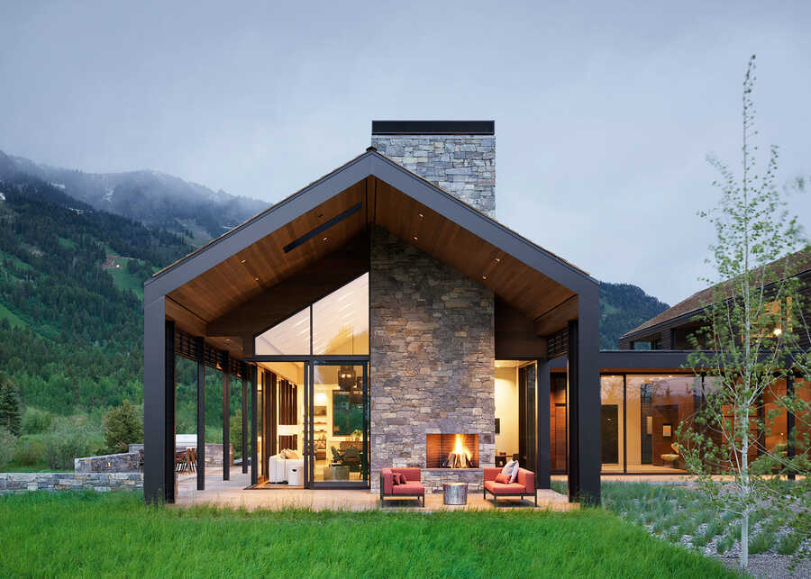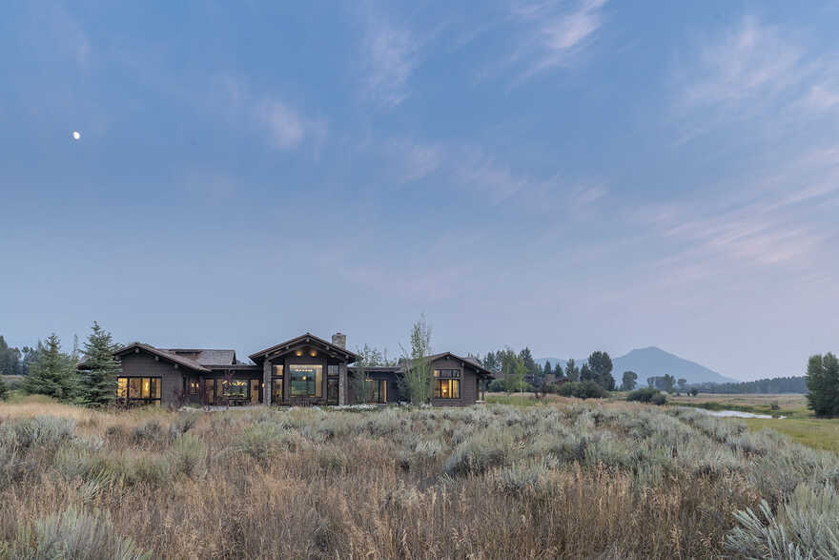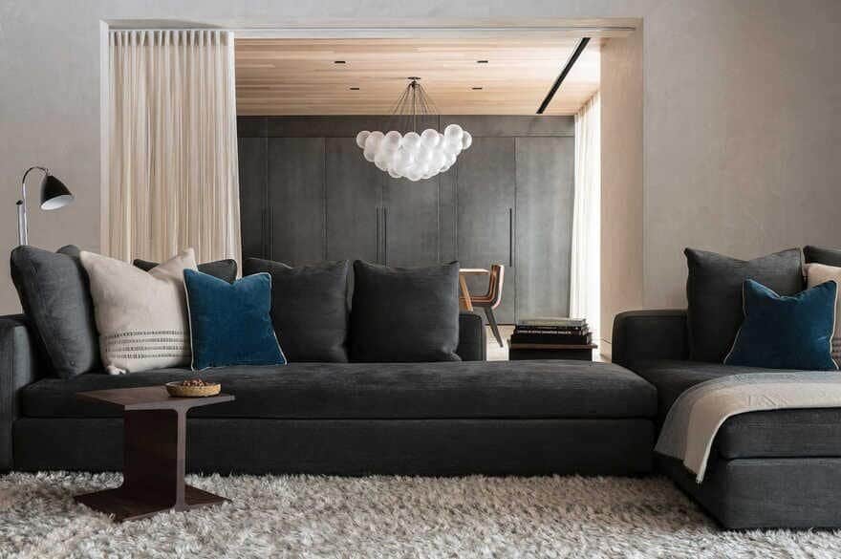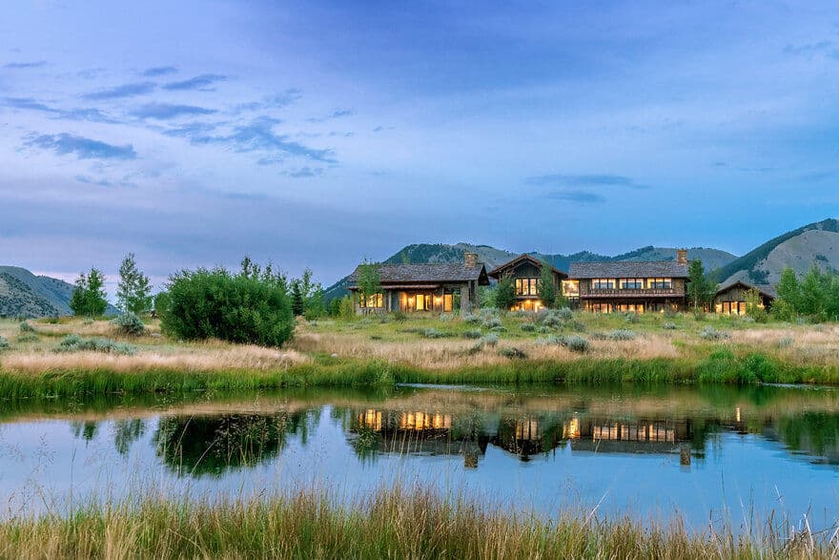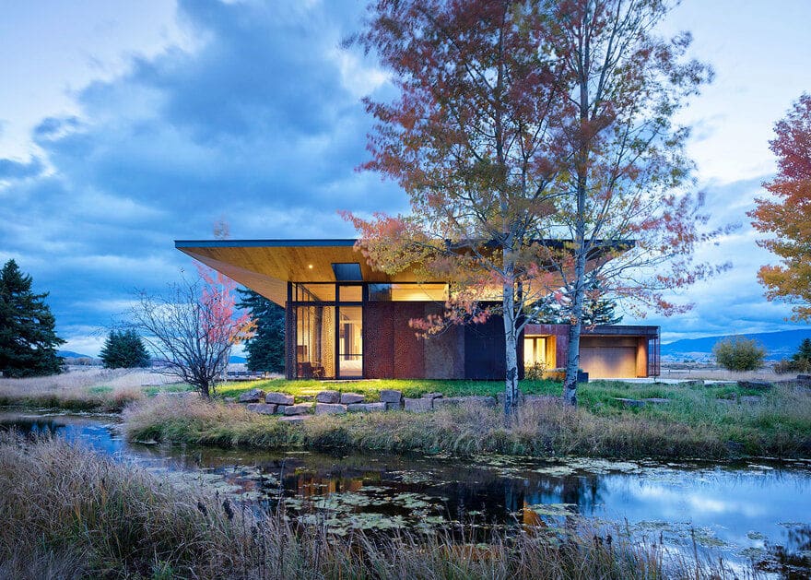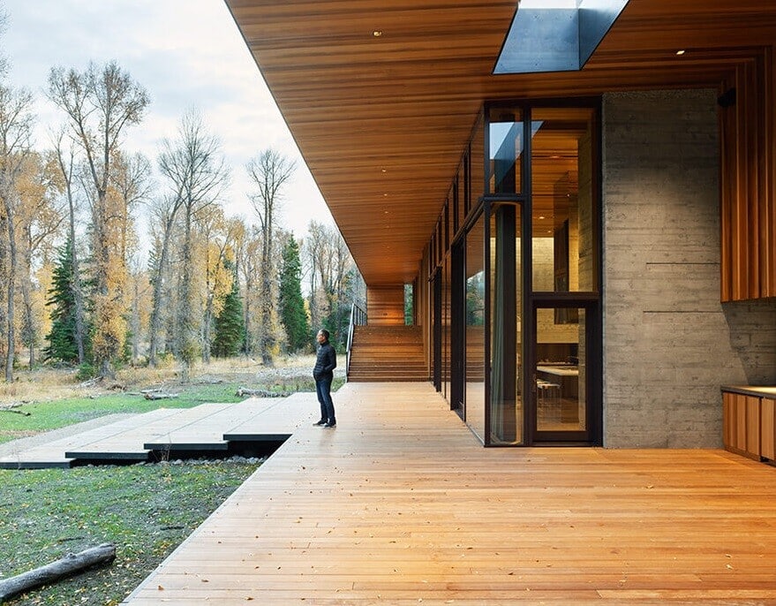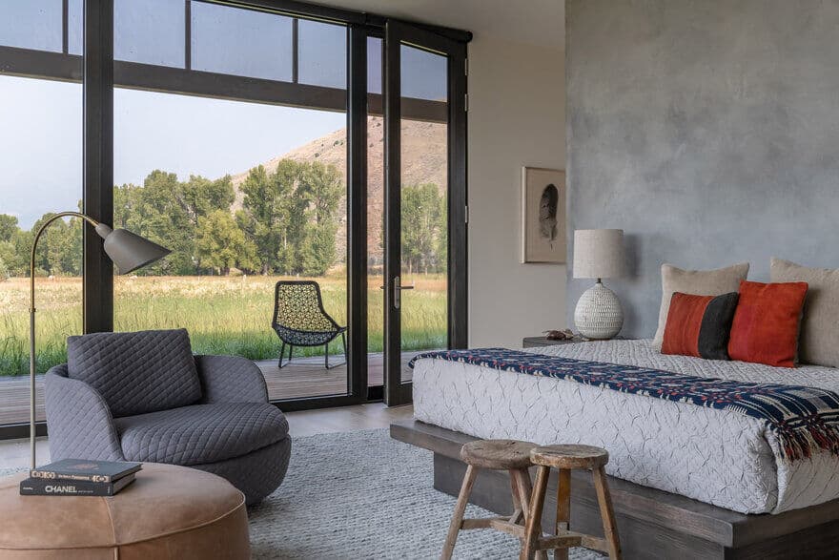Lefty Ranch / CLB Architects
Nestled perfectly between the Snake River and valley proper — with panoramic views of the Tetons to the west and north and Gros Ventre mountains to the east — Lefty Ranch speaks directly to the pond it borders, as well as the big timber and historic corrals that dot its 35 acres.

