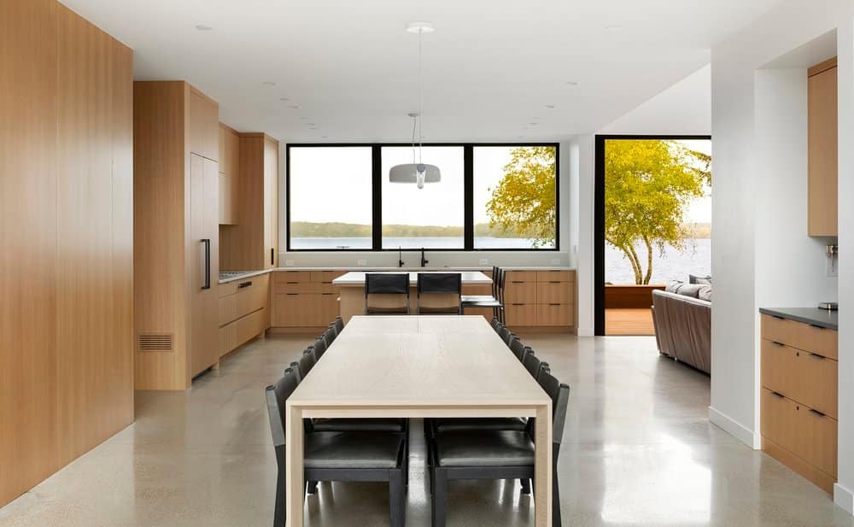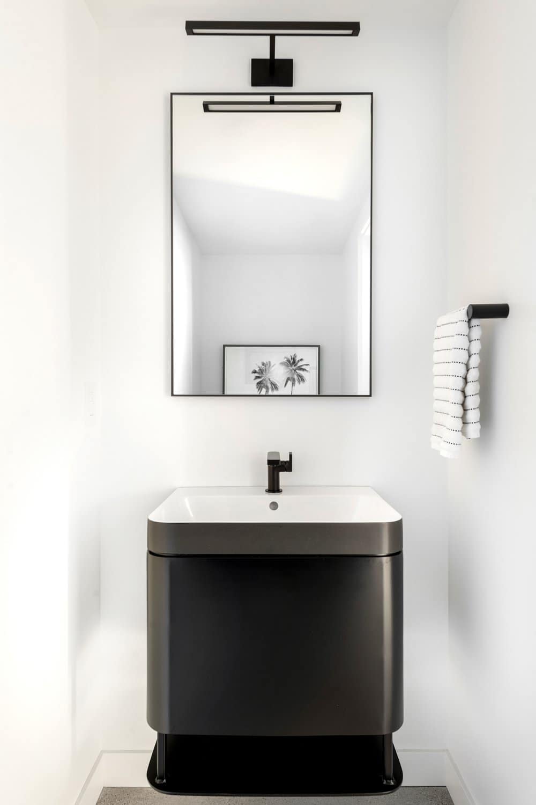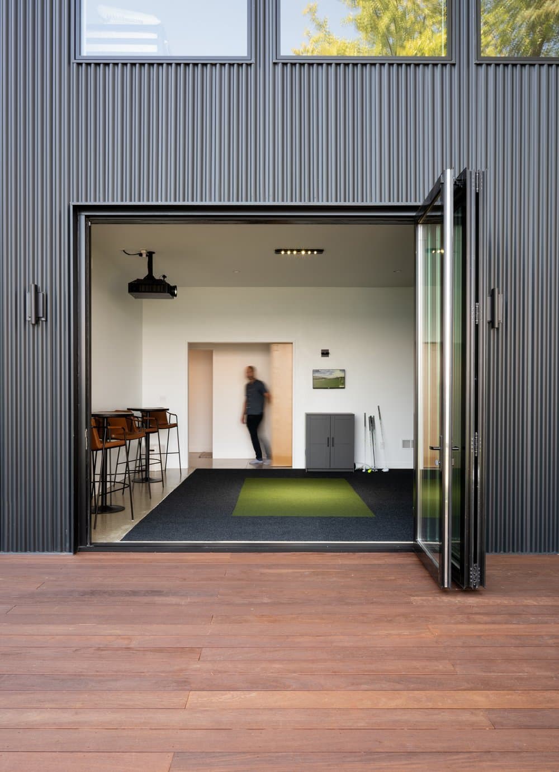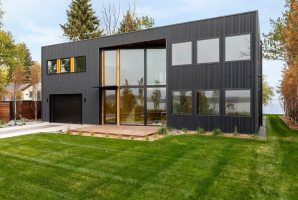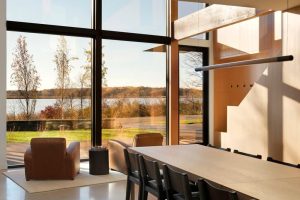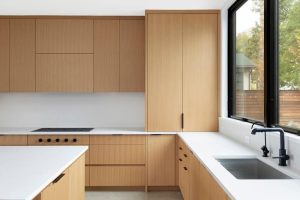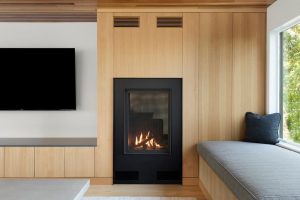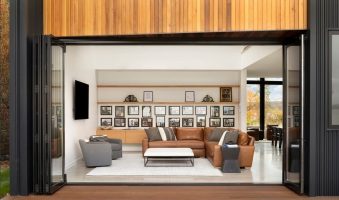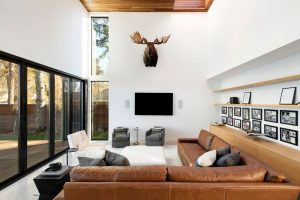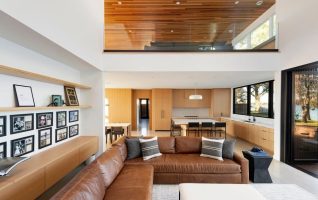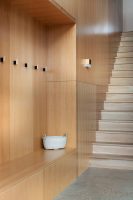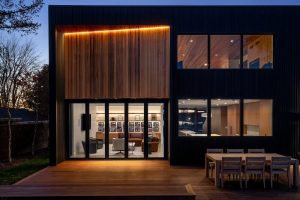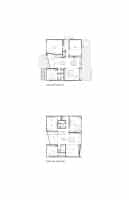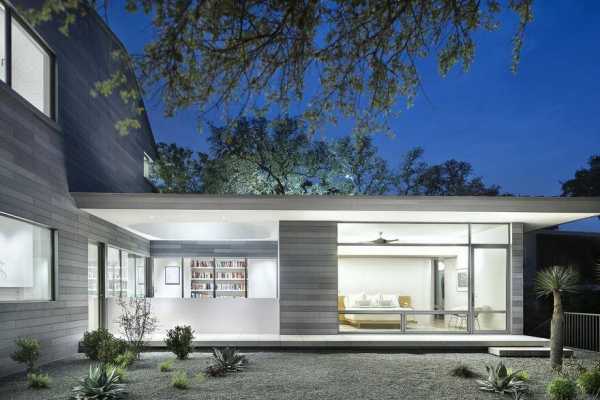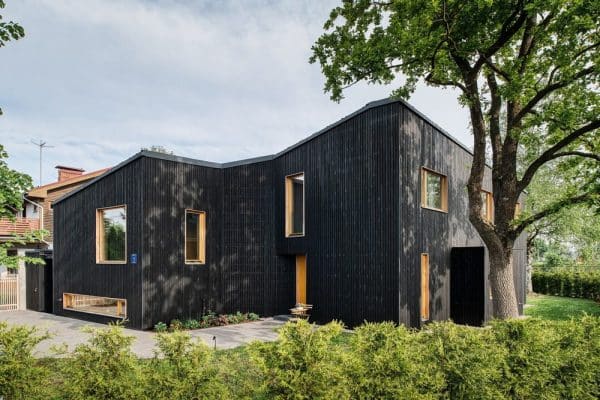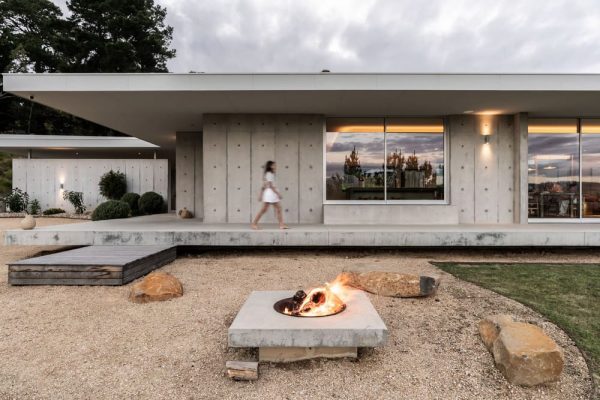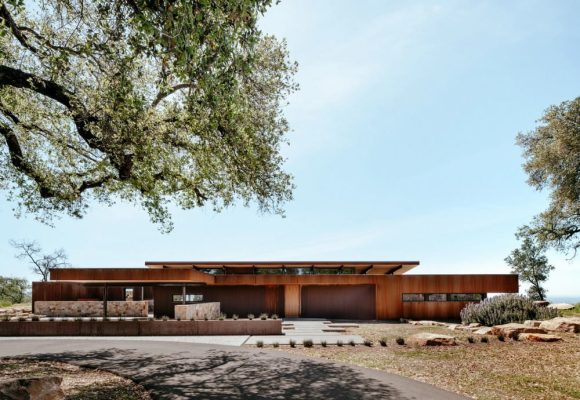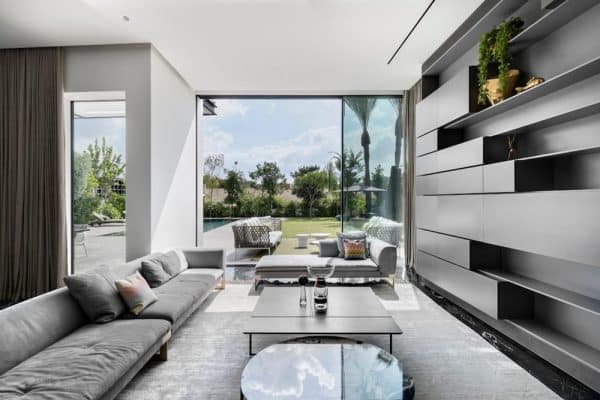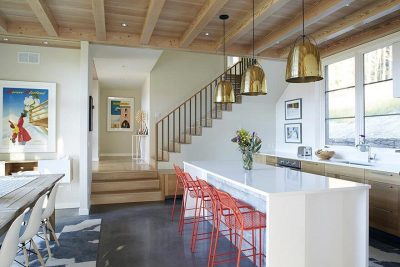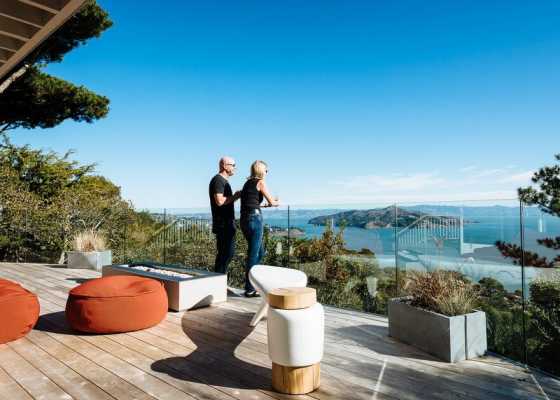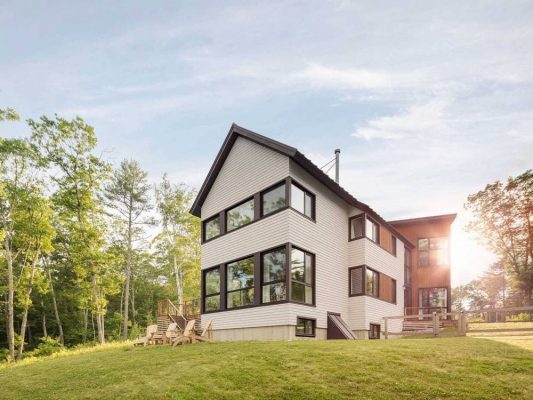Project: Blackbox House
Architects: Strand Design
Location: Spicer, Minnesota, United States
Year 2021
Photo Credits: Spacecrafting
Text by Strand Design
The simple geometry of this dark steel-clad lake home provides an immediate contrast to its warm and dynamic interior volumes. Expansive planes of glass and operable folding wall systems capture sprawling views and direct connections to this unique property bookended by two bodies of water.
Brought together in a variety of ways, the interior spaces of this home feel inviting and engaged, allowing its occupants to interact within the spaces both inside and out. With a dynamic stairway at its core, extensive custom White Oak millwork and cabinetry tie the home together through materiality, while open glass railings and two-story volumes create visual and spatial continuity.
Overlooking water to both the Eastern and Western horizons, the open center core of this unique lake home provides captivating light and views from dawn to dusk.





