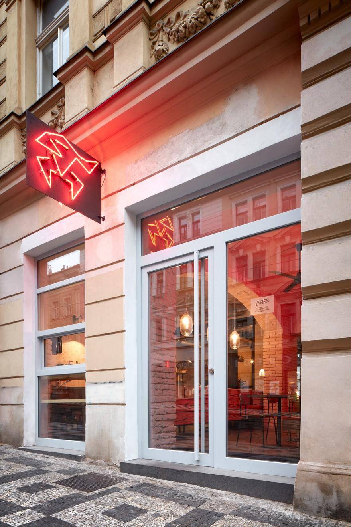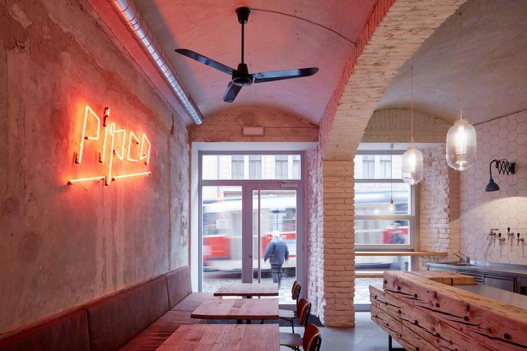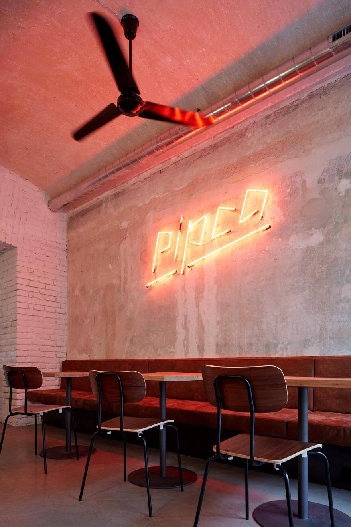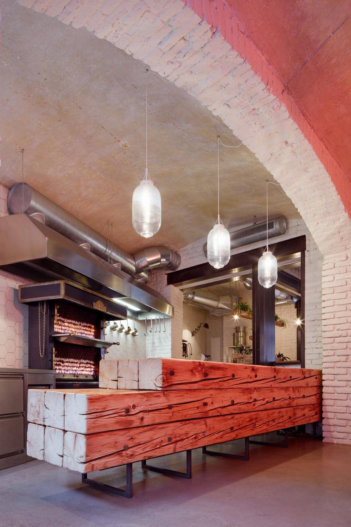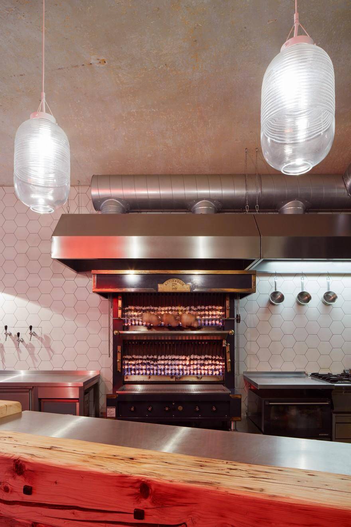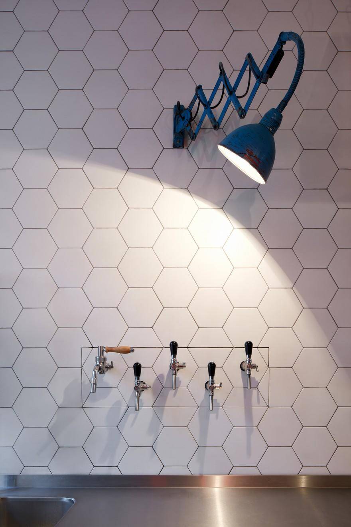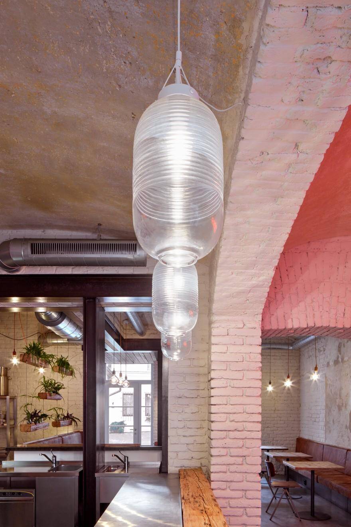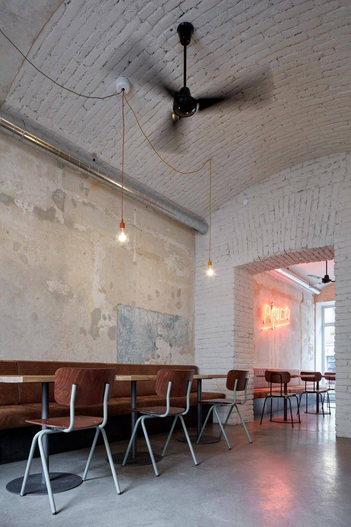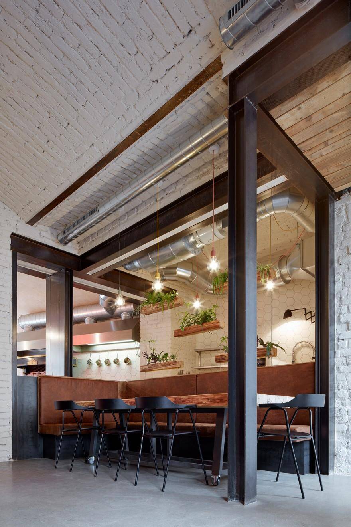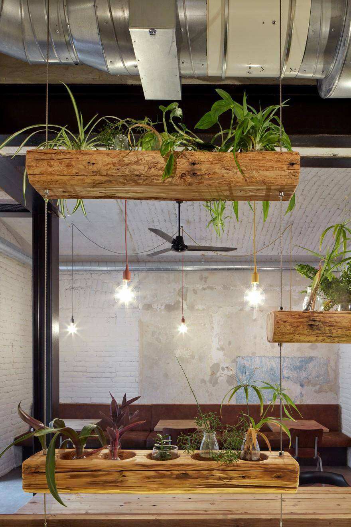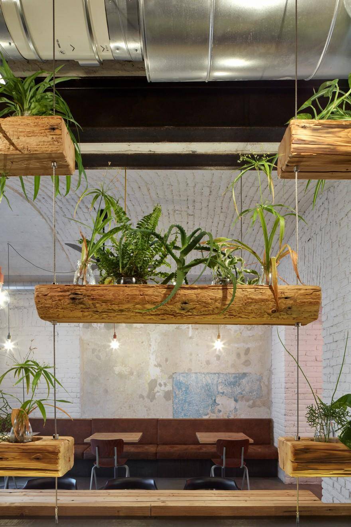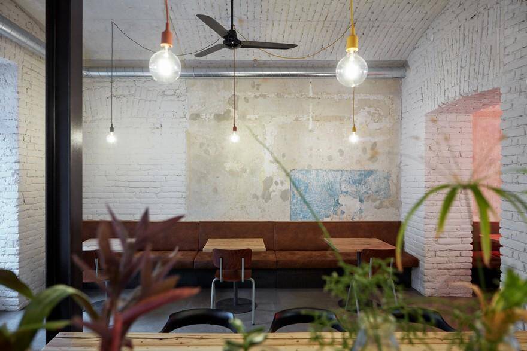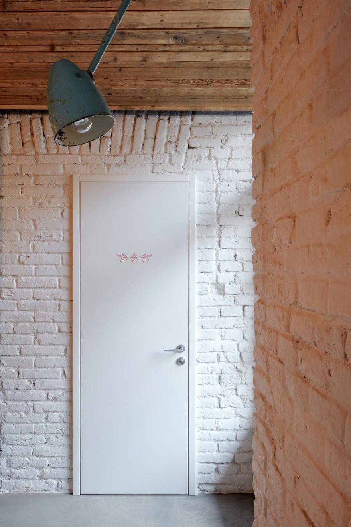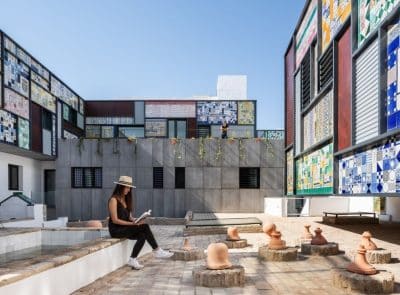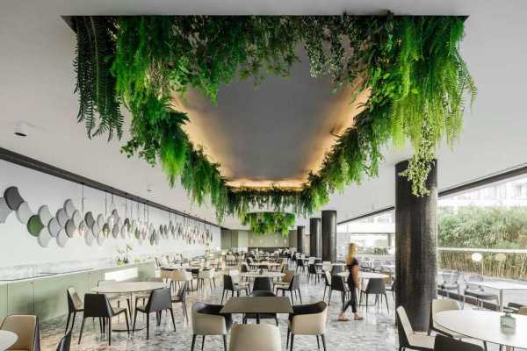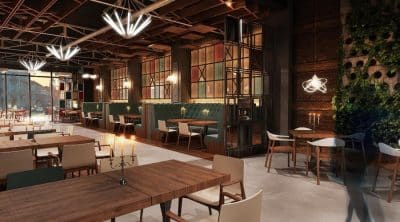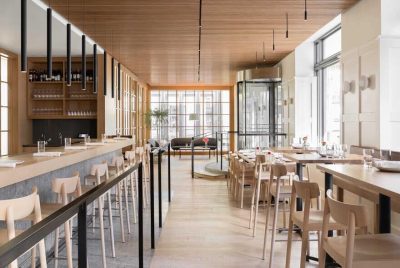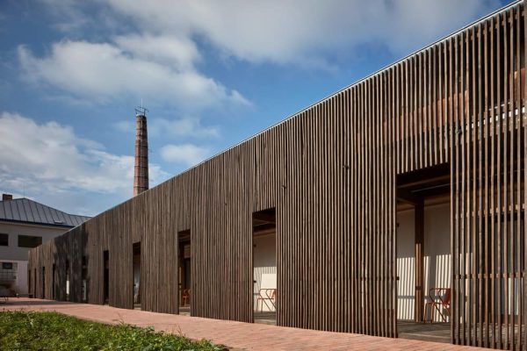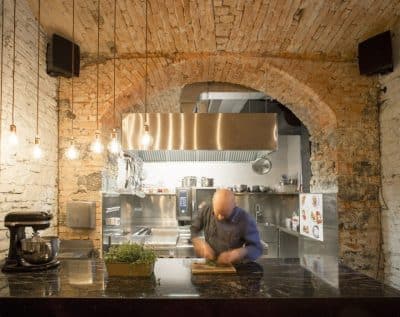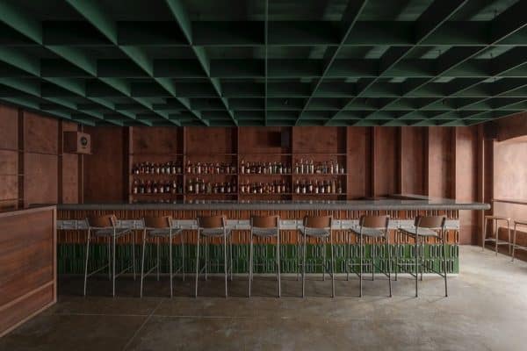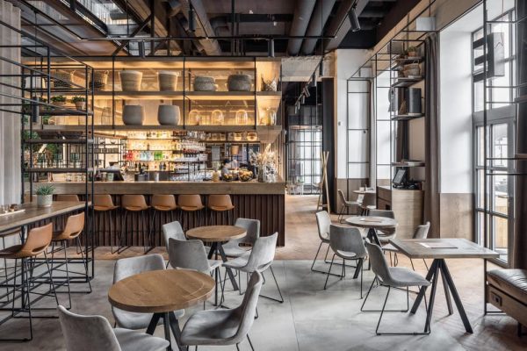Project: Pipca Bistro
Architects: Mar.s Architects
Location: Prague, Czech Republic
Area: 65 m2
Year: 2017
Photography: BoysPlayNice
Pipca bistro is situated in a new-rising „gastro“ district in the street Milady Horákové, Prague – Letná. The leading part is played by chicken – pipca (tweety :)) and the way of cooking: thanks to its size and noticeable design, the grill called rotisserie is the heart of the bistro.
The entire bistro consists of one room, where the kitchen is separated by working surface only. You can see and hear everything and thus there is great interaction between the guests and the cook.
The interior combines especially the original materials of the house – brick walls, scraped painting, steel structures and concrete floor with new elements of white hexagon tiling, leather upholstering of benches and oak wood, which all the atypical furniture is made of. Oak beams, used for the serving table and other interior parts, come from an over-a- hundred-years-old mill house. A neon inscription pipca stands out in the area. Together with the chicken symbol in the signboard, the inscription forms logo of the bistro, designed by Richard Jaroš, a graphic designer from studio side2.

