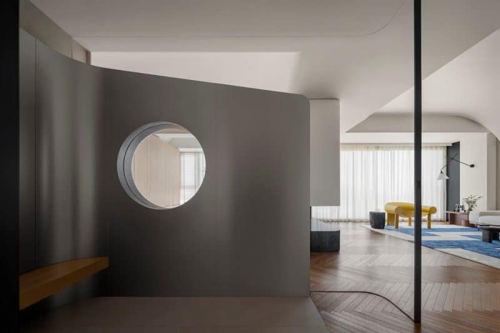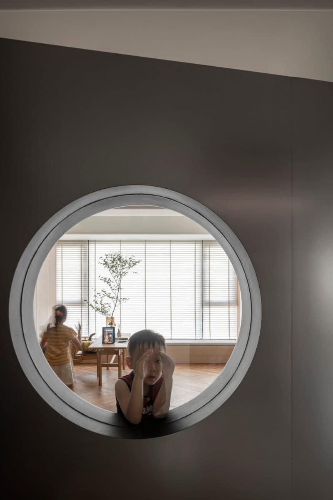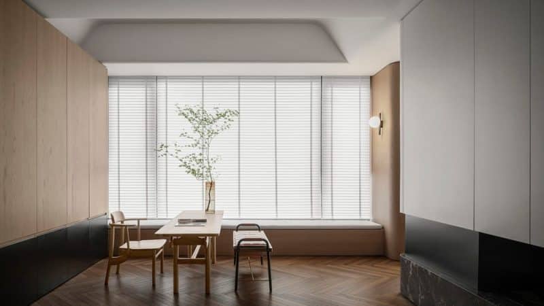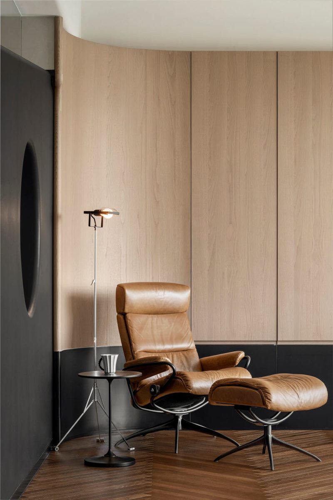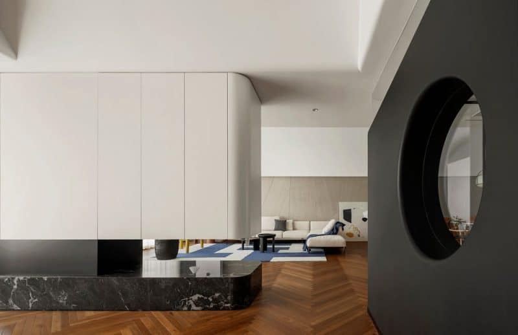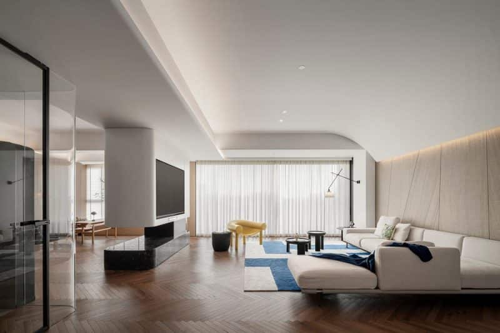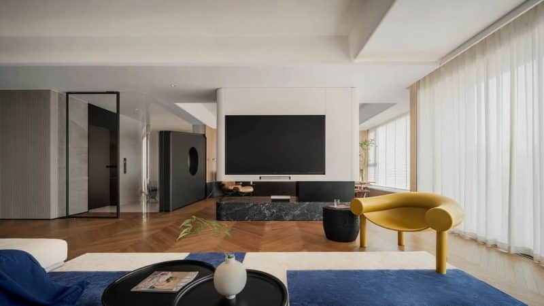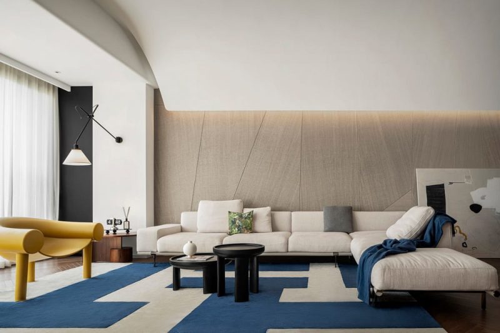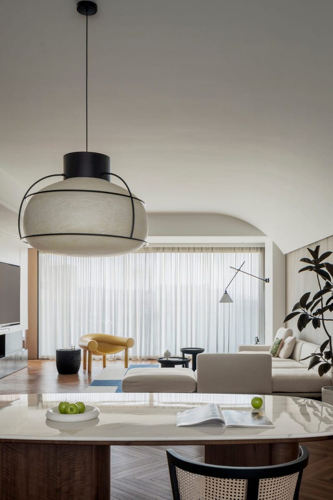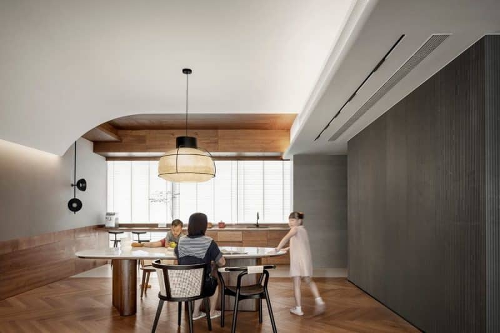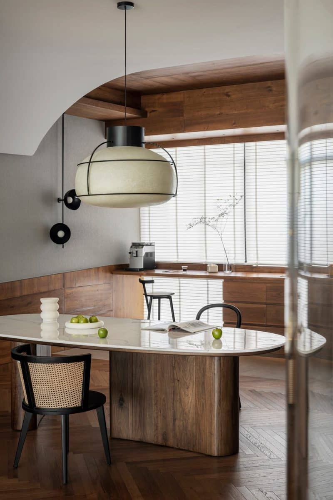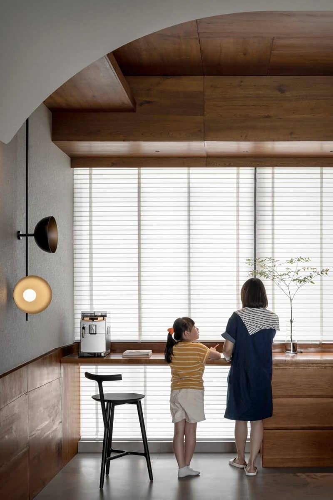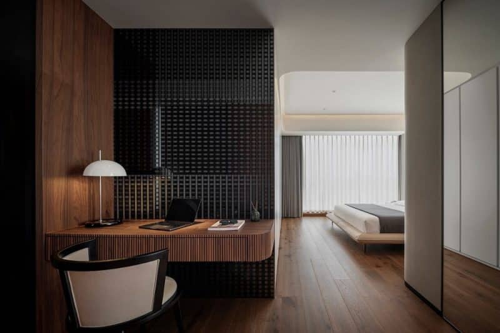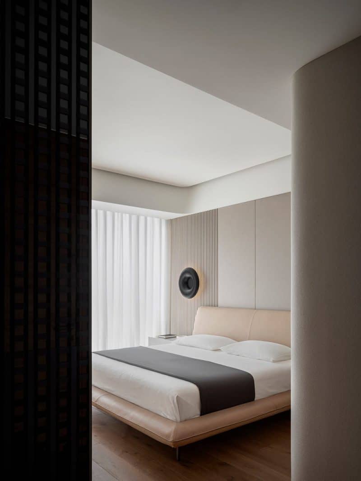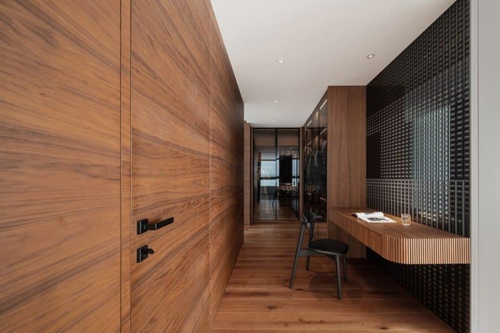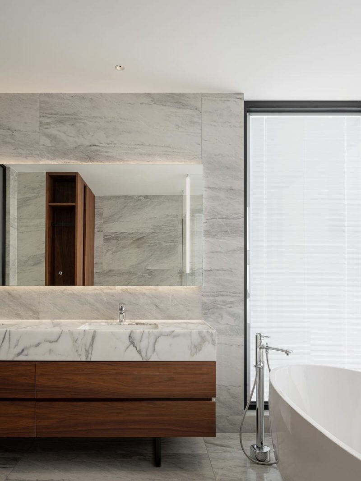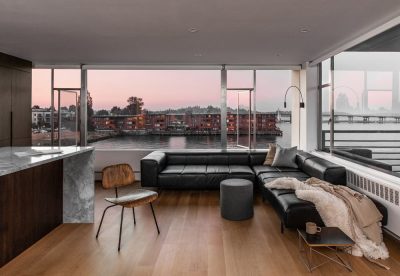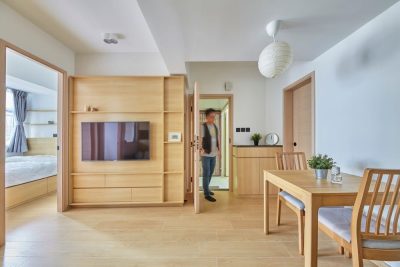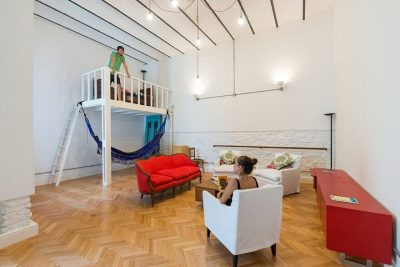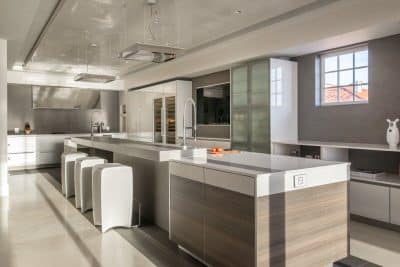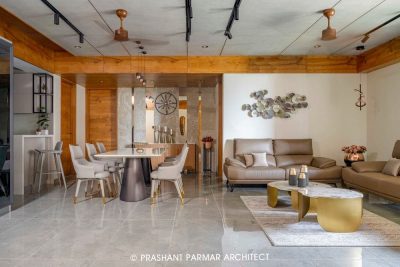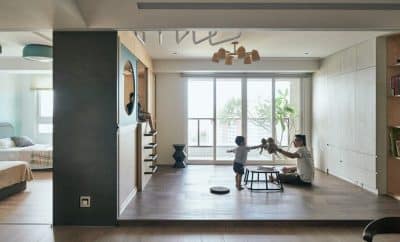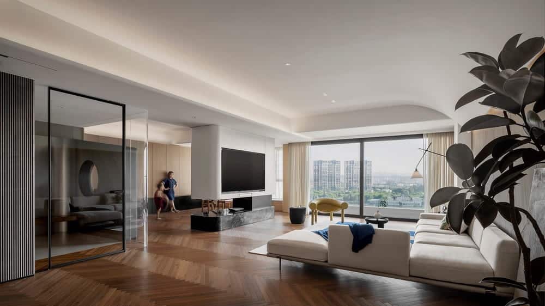
Project: Boundless Residence
Architecture: c.dd
Lead Designers: He Xiaoping, Li Xinglin
Location: Foshan City, Guangdong, China
Area: 280 m2
Year: 2022
Photo Credits: Jack Qin
Located beside Green Island Lake in Foshan City, Guangdong, China, Boundless Residence, designed by c.dd, represents an elegant harmony between architecture and the natural world. Adhering to the philosophy of “Limited yet Boundless,” the residence blurs the boundaries between nature and living spaces, offering a tranquil, functional environment for the inhabitants. The house allows for a lifestyle that balances physical needs and spiritual rejuvenation, inviting residents to experience serenity through their home.
Integrating Nature into Daily Life
Green Island Lake, with its lush greenery and a heart-shaped island at its center, is home to various tree species such as camphor, maple, and banyan, creating a rich and vibrant natural setting. This natural beauty is a core influence on the design of Boundless Residence. The client, longing to live closer to nature, chose this lakeside location for its peaceful environment and connection to the outdoors. The residence reflects this desire by merging the natural landscape with interior living spaces, creating a seamless transition between indoors and outdoors.
Creating Boundless Spaces
Boundless Residence breaks away from traditional home layouts by eliminating rigid boundaries between rooms. Spaces flow naturally from the entrance to the living areas, study, dining room, and kitchen. This fluid layout transforms the experience of daily life, creating an unrestricted rhythm that mirrors the natural flow of the surrounding environment. The home’s flexibility and openness offer countless possibilities for different activities, from relaxation to social gatherings, enhancing the sense of freedom within the space.
Embracing Curved Designs for Serenity
Inspired by Antoni Gaudí’s belief that “there are no straight lines or sharp corners in nature,” the residence integrates curved lines into the design to create a soft, inviting environment. Curved ceilings, combined with concealed lighting, produce a serene visual experience that mirrors the organic shapes found in nature. A natural light palette, paired with touches of blue and yellow, further enhances the feeling of openness and vibrancy within the home.
The residence’s open layout encourages family interaction, allowing members to move effortlessly between different spaces. Expansive windows connect the indoor living areas with the surrounding greenery, immersing residents in nature while enjoying the warmth of wood, stone, and fabric materials inside the home.
Expanding the Boundaries of Life
The design of Boundless Residence goes beyond creating physical comfort; it also seeks to address the emotional and spiritual needs of the inhabitants. The space acts as a bridge between individuals, family warmth, and contemporary emotions, fostering a sense of connection and harmony. In the master bedroom, for instance, a customized wooden table becomes the focal point, providing a peaceful and personalized sanctuary for the residents.
In summary, Boundless Residence by c.dd redefines the concept of living spaces, offering a flexible and boundless environment that harmonizes with nature. The design expands the possibilities of life beyond spatial limitations, encouraging exploration, creativity, and connection with the natural world.
