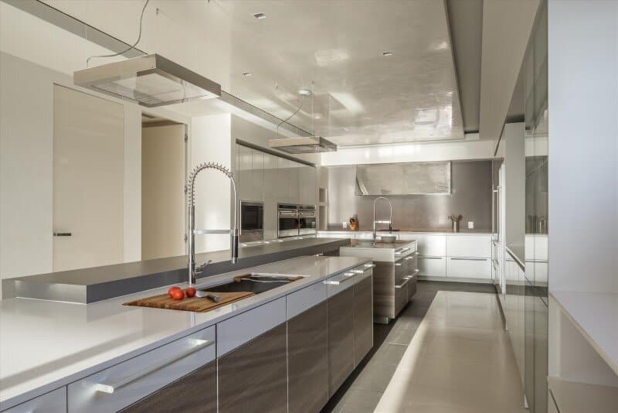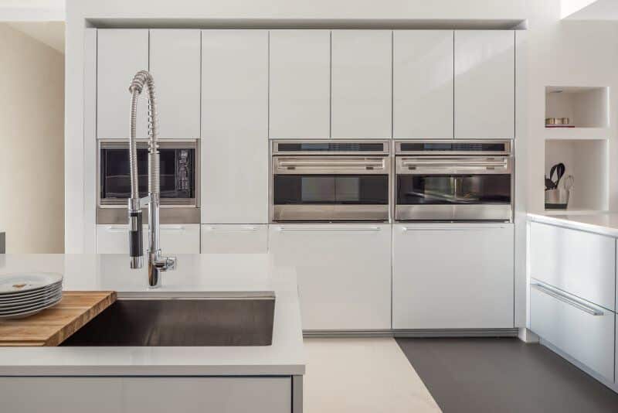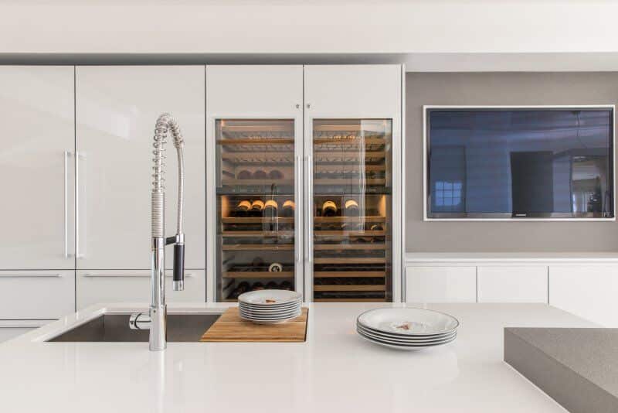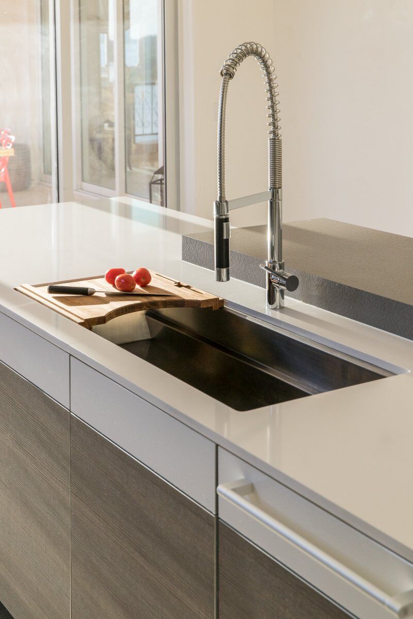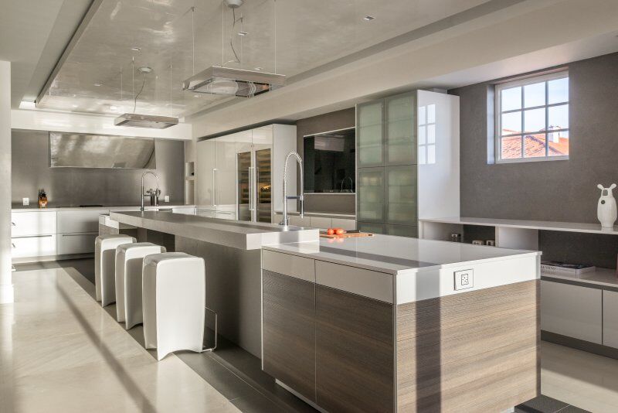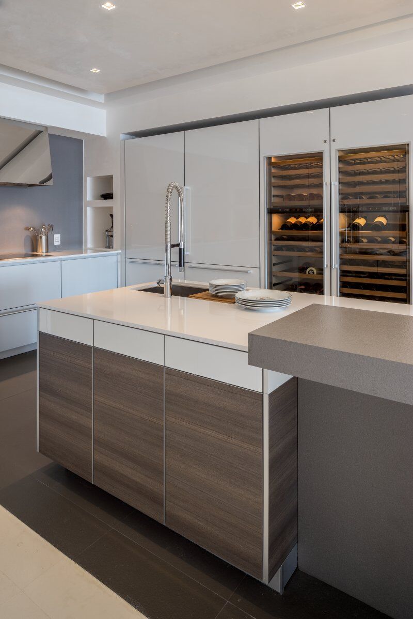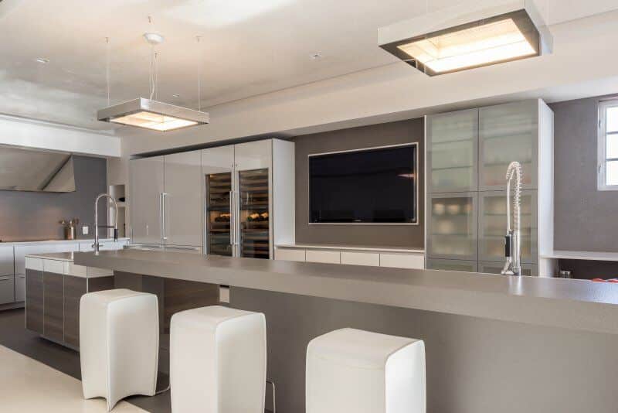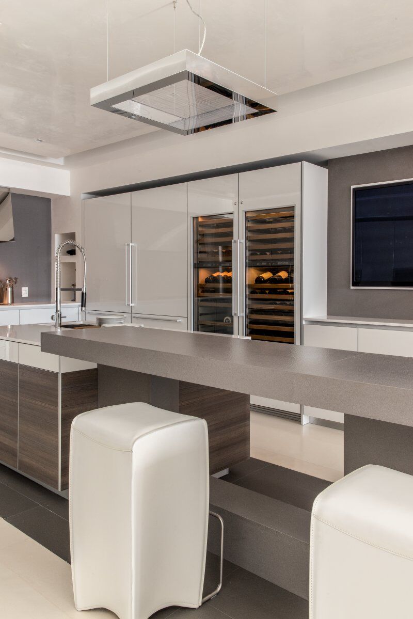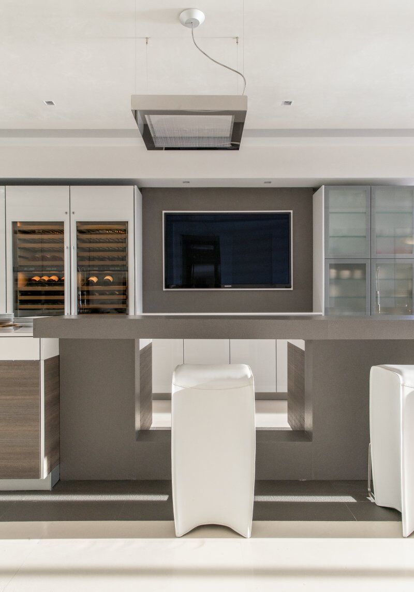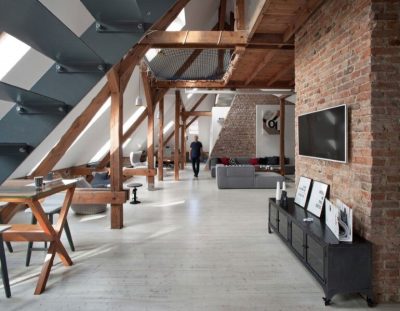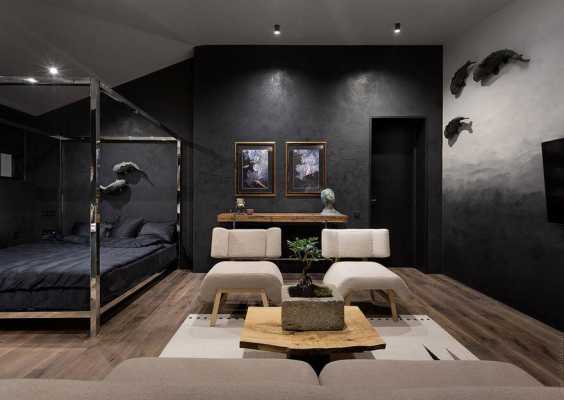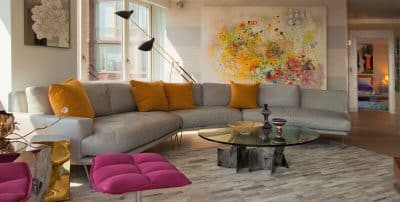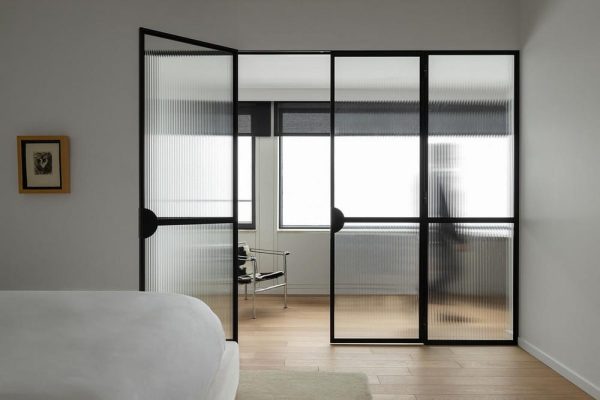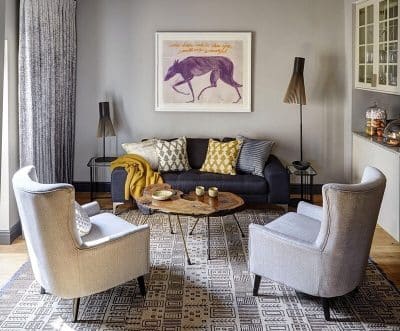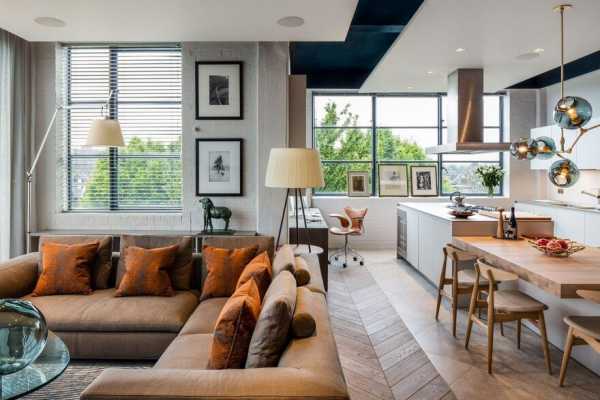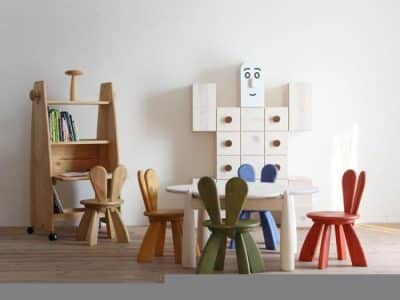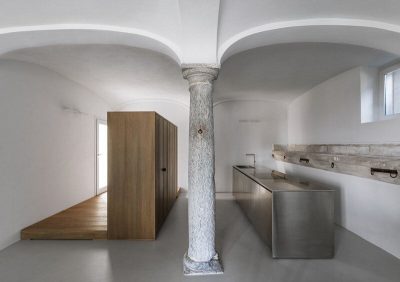South Florida – based kitchen design firm hausscape won the regional 1st prize in the Sub-Zero & Wolf Kitchen Design Contest for the second time in a row for this extraordinary design. The kitchen was designed by Luis and Laura Bebchik, hausscape co-founders, together with Reinier Boulart, hausscape’s senior designer, using a kitchen by the renowned brand Poggenpohl. Located in none other than Miami’s exclusive Fisher Island, the kitchen provided an inspirational backdrop to the Sub-Zero and Wolf appliances featured scheme.
The design transformed a condo’s conventional U-shaped kitchen into a cutting-edge center island design. Using mirrored, stainless steel finishes paired with an innovative use of space, Luis and Laura were able to give the kitchen a completely renovated and astonishing look. Hausscape is a leading source of contemporary kitchens, offering comprehensive design solutions for both residential and commercial projects. Husband and wife dup Luis and Laura Bebchik, both architects from Argentina, have been working in the kitchen design field for over two and founded hausscape in 2002. Courtesy of hausscape

