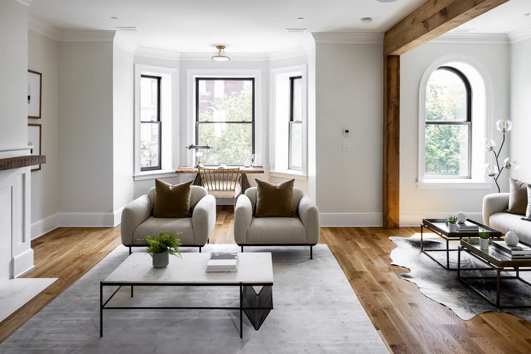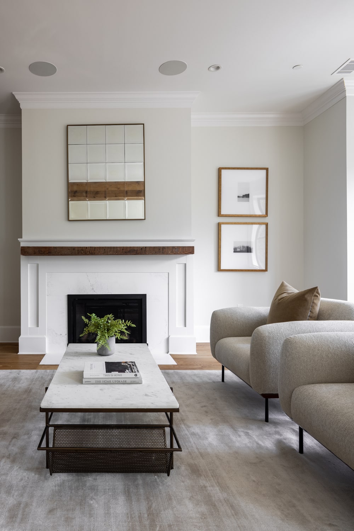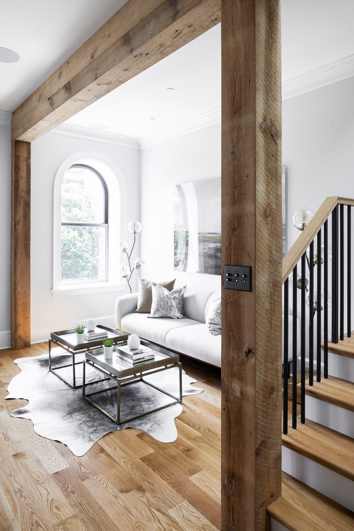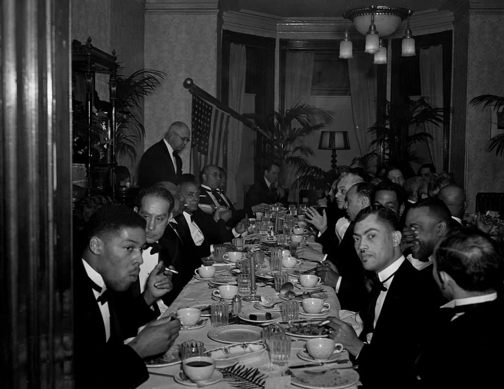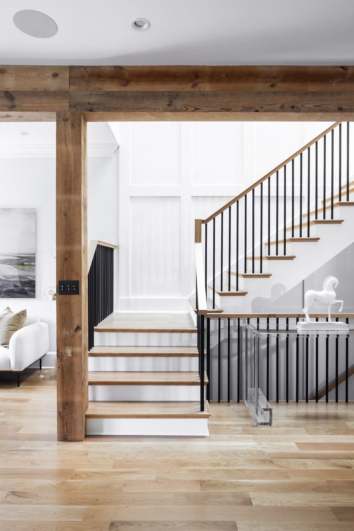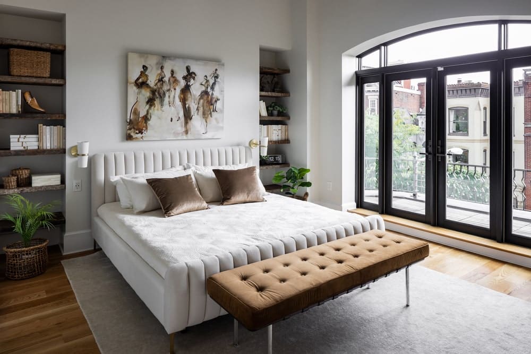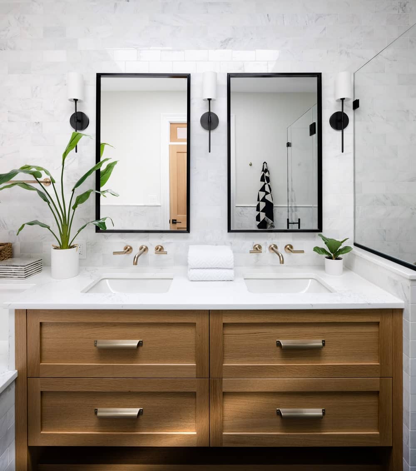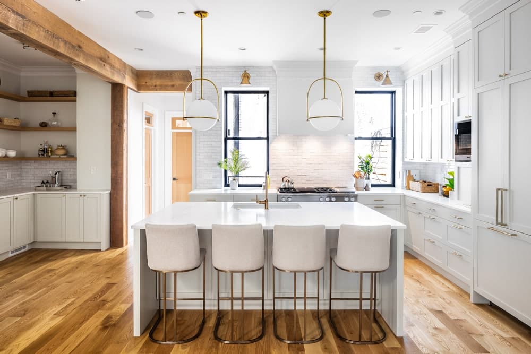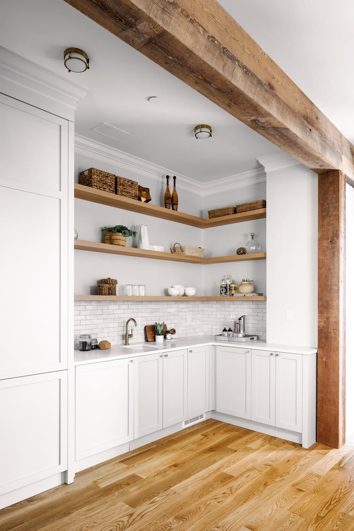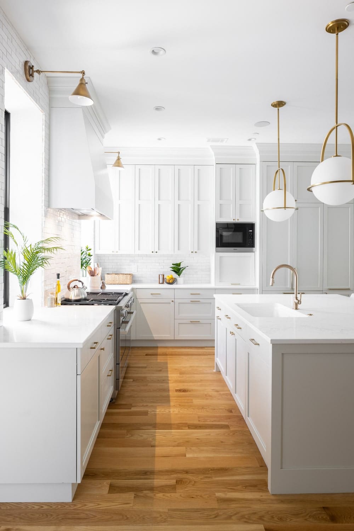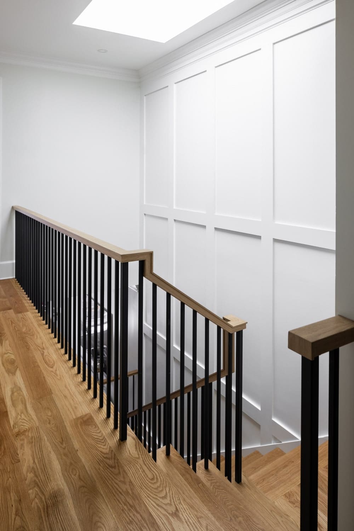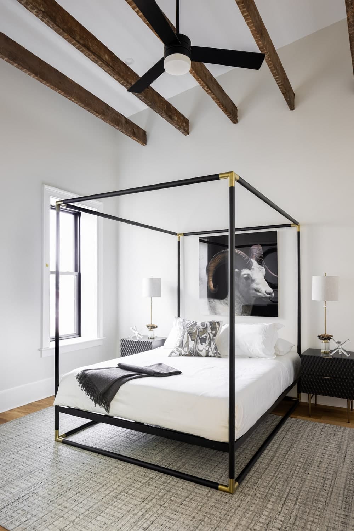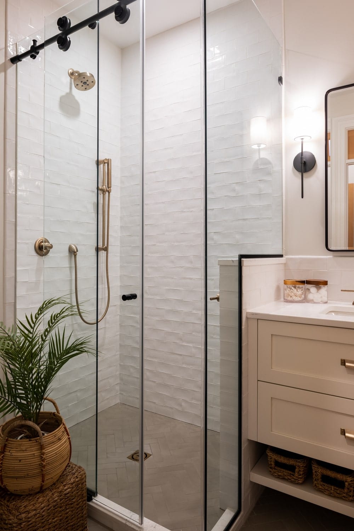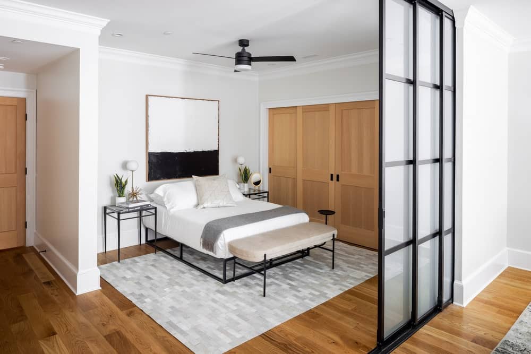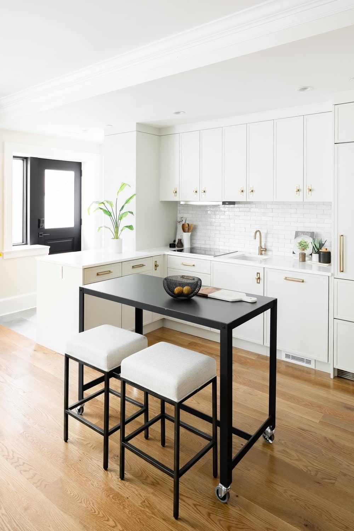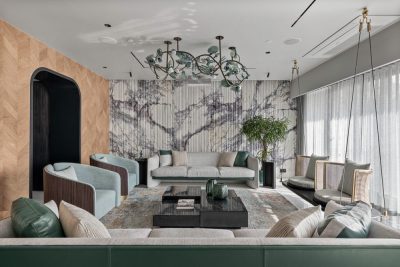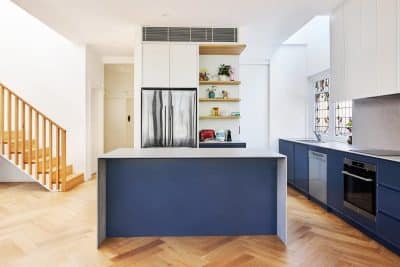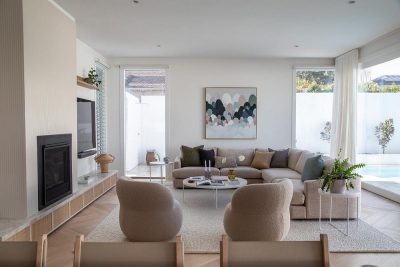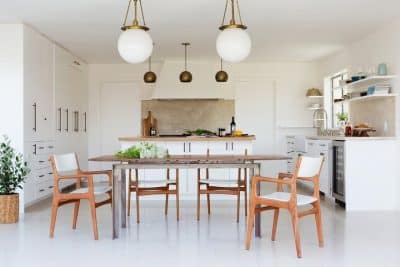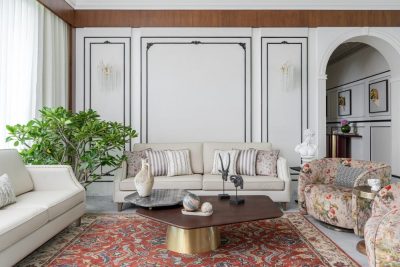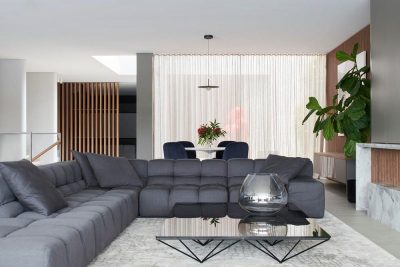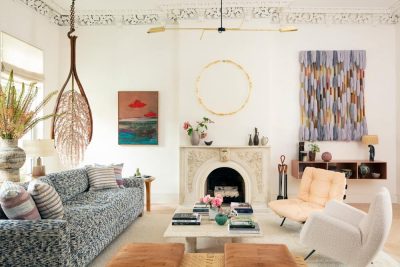Project: Boutique Condo
Architects: Four Brothers Design + Build
Location: Washington, United States
Year 2021
Text and photos: courtesy of Four Brothers
The brownstone at 1327 R Street, NW, was built in 1888. Photographer George Prince hired well known architect Thomas Franklin Schneider to design the residence, which was built at a cost of $12,000, a substantial sum for the time. George Prince was one of several prominent photographers in Washington, DC. More than twenty of his photographs are archived at the Library of Congress, including his images of the McKinley inauguration in 1899, and the 1912 inauguration of President Roosevelt.
In 1925, the house was sold to an organization called the Mu-So-Lit Club, who used it as a meeting house until 1961. The Mu-So-Lit Club was organized by representatives of the educated class of blacks in Washington, D.C. in 1905. Some of its members were Kelly Miller, George William Cook, F. Morris Murray, G. Smith Wormley, Thomas H. R. Clarke, Robert H. Terrell James A. Cobb and A. Mercer Daniel.
The club’s first president was Francis F. Cardoza, of which Cardoza High School is named. Several images of activities of the club were captured by noted local photographer Adison Scurlock, and are housed at the National Museum of American History. I have included two images of the Mu So Lit Club Lincoln-Douglas Dinner held in 1940 along with a historical document about the property for your records. I’m told the wallpaper in this photograph was still present before the walls were demoed.
Owners Hayes Nuss & James Ilker (who own the brownstone next door) tapped Four Brothers Design + Build to transition the 6,170 sf historic property into two upscale, welcoming and open units. The first two-level unit is 3,063 sq ft and features four bedrooms, four baths, one half bath, and in-law suite with kitchenette & one bedroom den and two laundries. The second two-level unit is 3,070 sq ft and features four bedrooms, four full baths, two half baths, a butler’s pantry, wet bar, laundry, storage room, 425 sq ft roof deck and balcony.
Keeping the front facade as true to the historic original was one of the highest priorities – Four Brothers did this by using thicker mulling between windows and heavier frames to match the original proportions but upgraded to aluminum clad exterior, wood interior Sierra Pacific windows for easy maintenance and higher energy performance. The rear facade allowed them to be more contemporary as they wanted a balanced window configuration and to take advantage of nicer views from the upper levels – here they used Sierra Pacific’s H3 windows for a slim frame.
Four Brothers dug out the existing basement allowing for an additional 11″ of head height and this advantage made the space feel much more welcoming and met the ceiling heights of the upper levels. The interior layout of boutique condo was configured around the new stairs – this was both a logistical need and allowed for them to be a focal point in each unit. Each main level of the units has a stacked living, dining and kitchen open layout with powders, pantries and closets creating a block on the opposite side. Each unit was designed with a primary suite (bed 4 in unit 1 and bed 6 in unit 2) but with an additional “back up” or in-law suite on the main floors that could also be used as a separate more private den or office space. As Four Brothers developed the material scheme for the spaces they wanted a calming, welcoming but bright space through an even neutral color palette combined with high textural materials (counters and tile) and a mix of metal types (black, brushed brass and architectural bronze).

