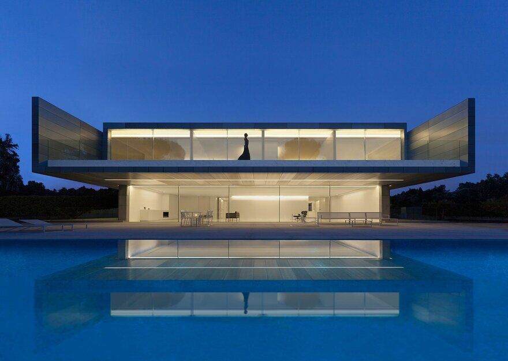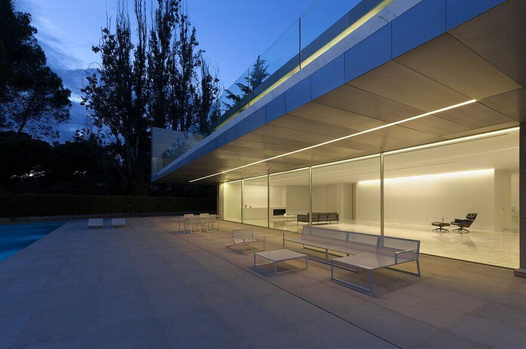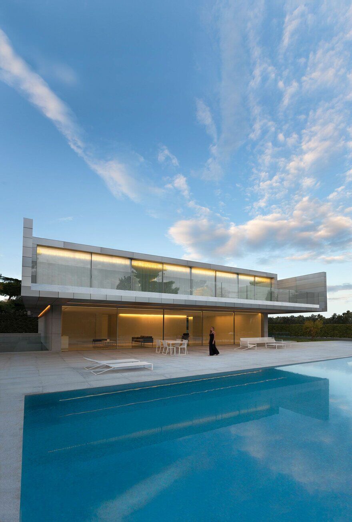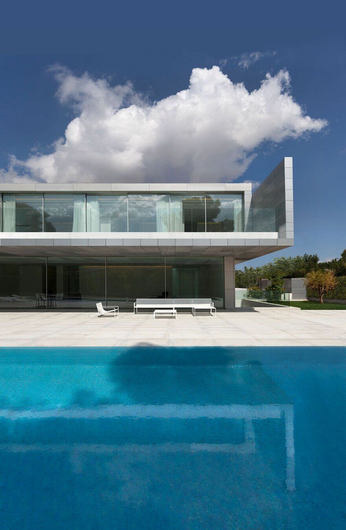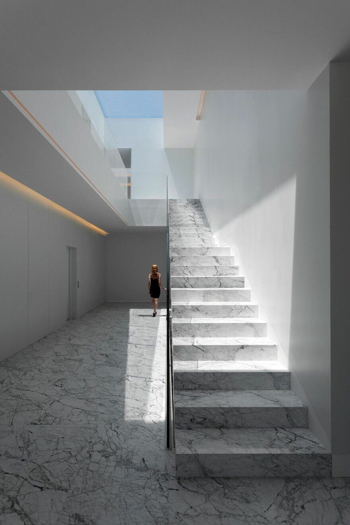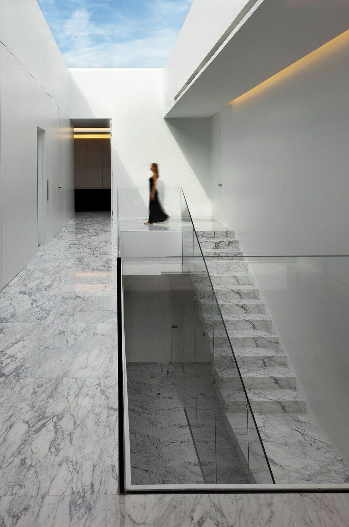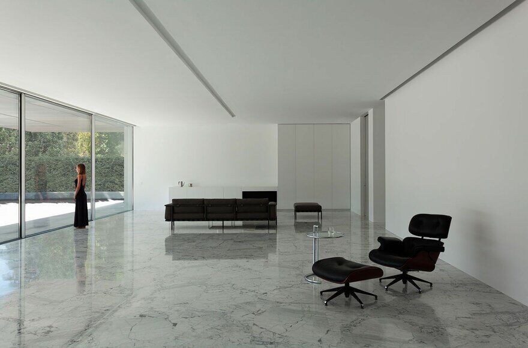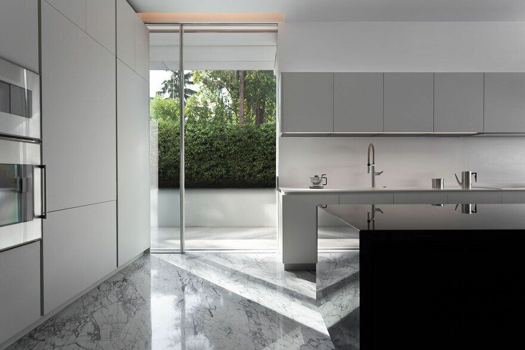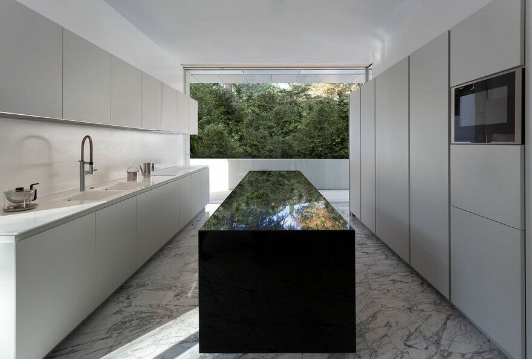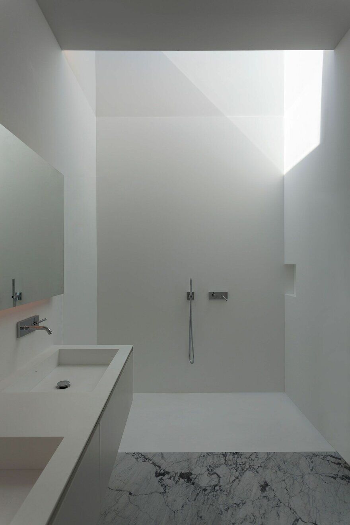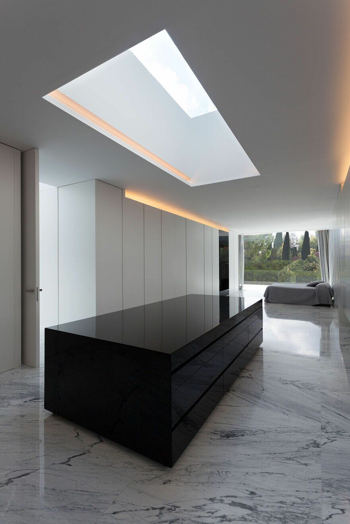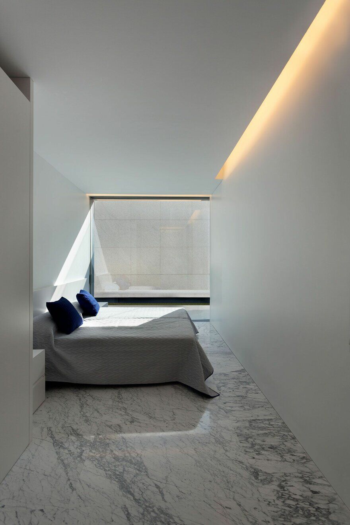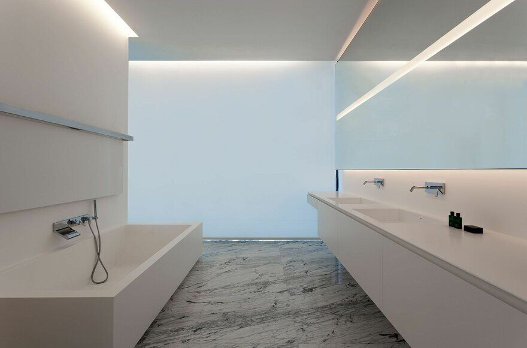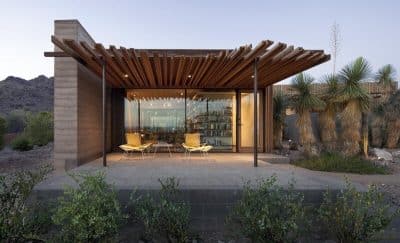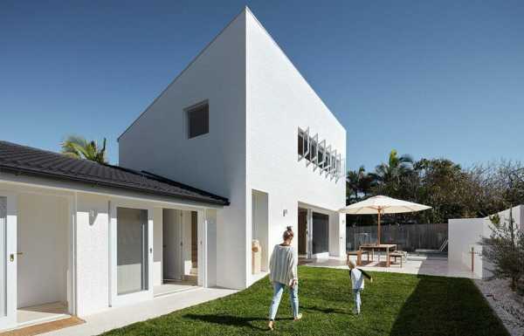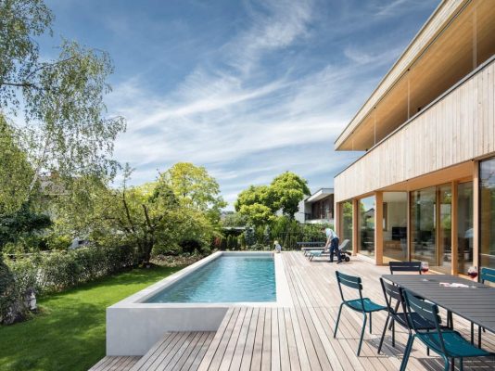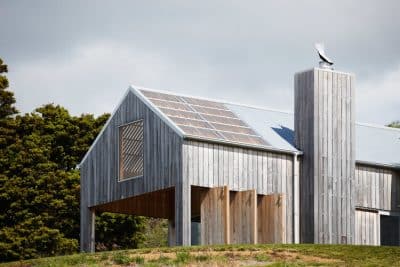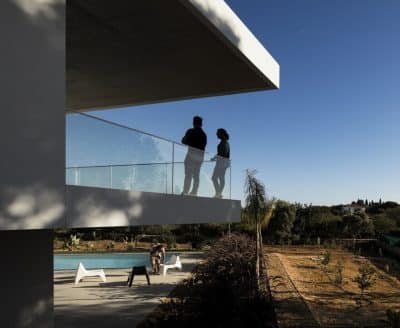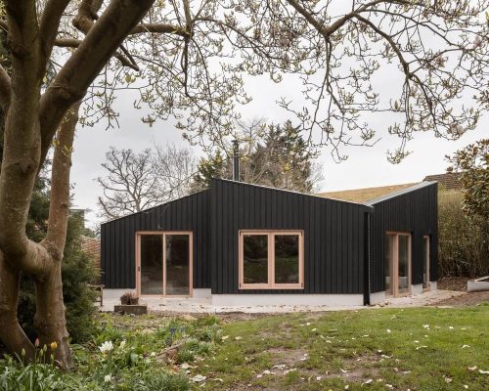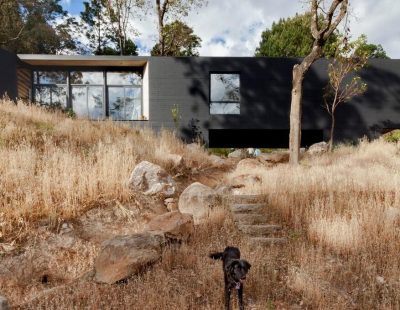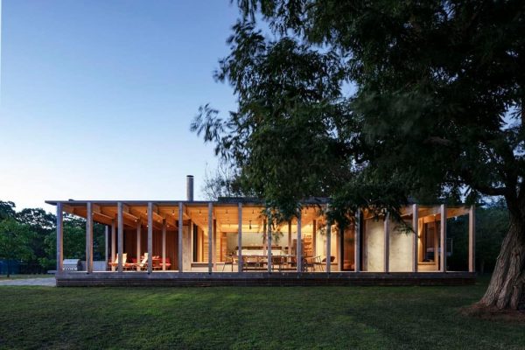Project: Minimalist Spanish House / Aluminium House
Architects: Fran Silvestre Arquitectos
Architect in Charge: Fran Silvestre
Collaborator Architects: Jordi Martínez, Fran Ayala, María Masià, Maria José Saez, Ángel Fito, Adrián Mora, Estefanía Soriano, Pablo Camarasa, Sandra Insa, Santi Dueña, Ricardo Candela, David Sastre, Sevak Asatrián, Álvaro Olivares, Paloma Márquez, Mercedes Calderón, Eduardo Sancho, Esther Sanchís, Vicente Picó, Erika Angulo, Alba Monfort, Ruben March
Location: Madrid, Spain
Area 958.03 m2
Photographer: Diego Opazo
A consolidated landscape surrounded by gardens with big trees within the metropolis of Madrid is the fortunate starting point of this minimalist Spanish house.
The piece, of metallic and horizontal nature, produces the effect of having just one storey. With its proportions and materiality it both contrasts and blends with the tall trees of its environment.
The scale of the house is moderated through the understanding of the day area as a base emerging from the same natural stone which paves part of the plot. The night zone is placed on it and focuses the view to the north and south while protecting itself from the eyes of the neighbours and generating shaded terraces in which to enjoy the exterior.
The substantially square plan is designed to unite the program in a compact way. The staircase and central inner atrium distribute the rooms, establishing a functional hierarchy in which all spaces open up to the garden.

