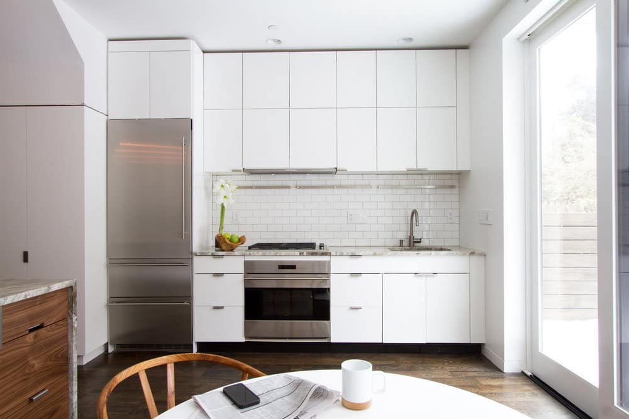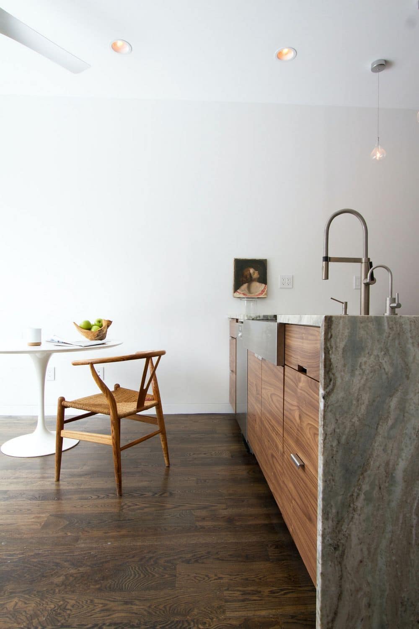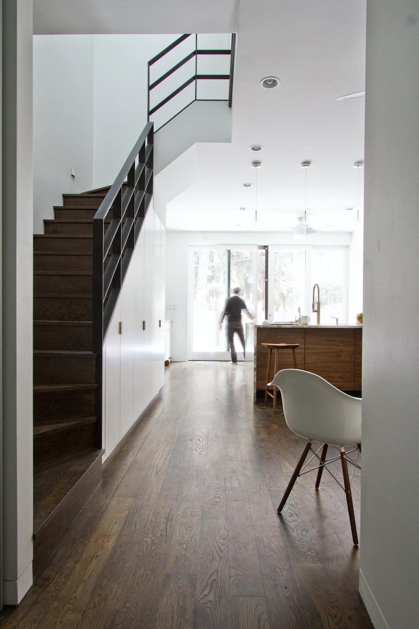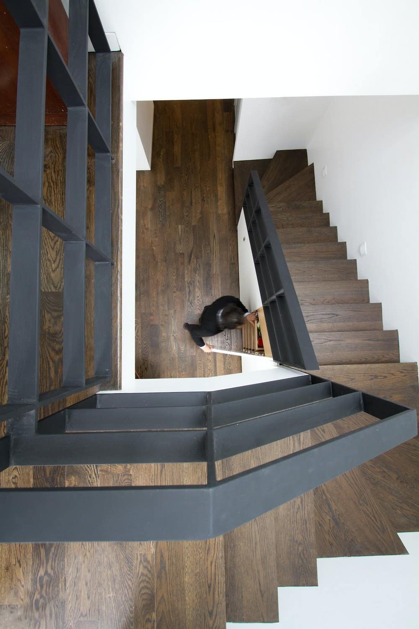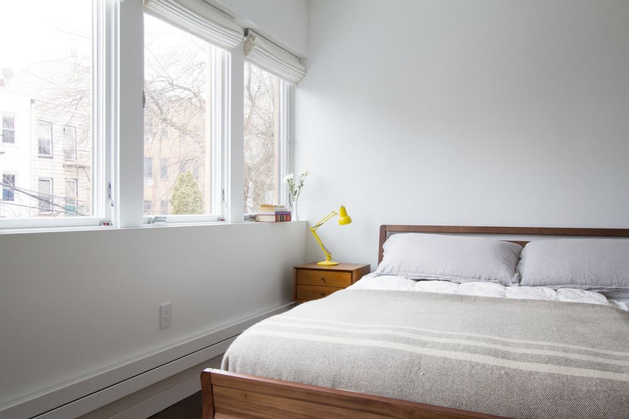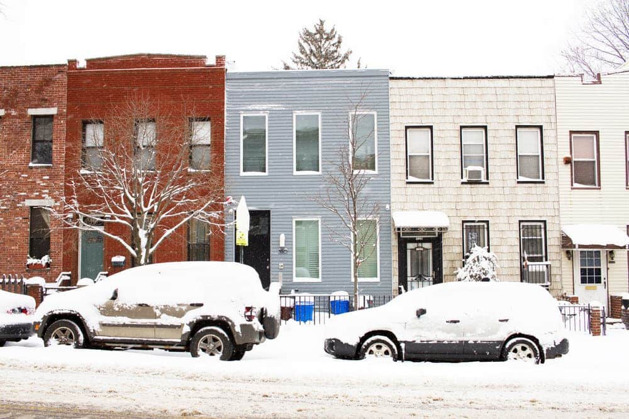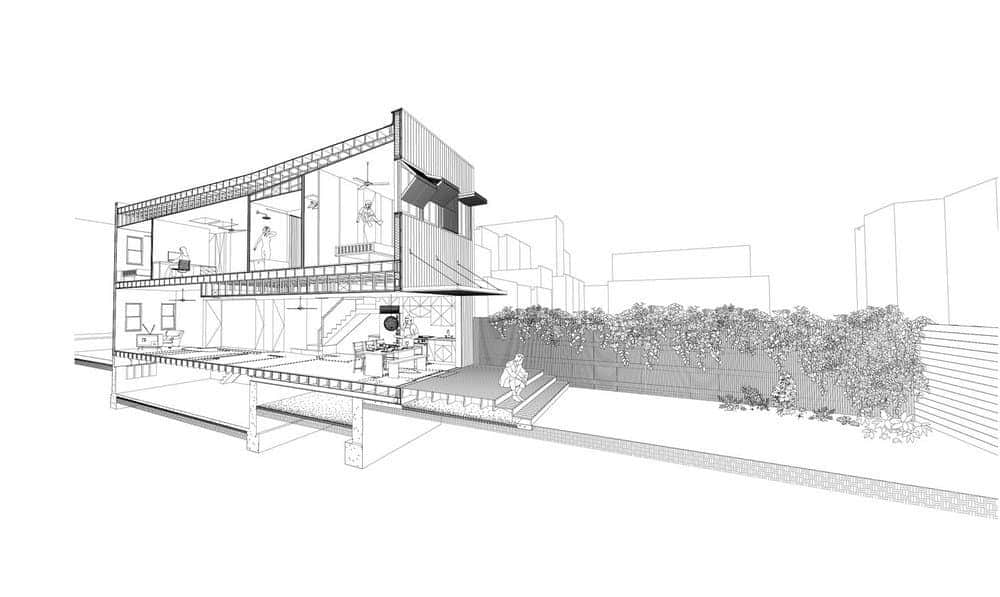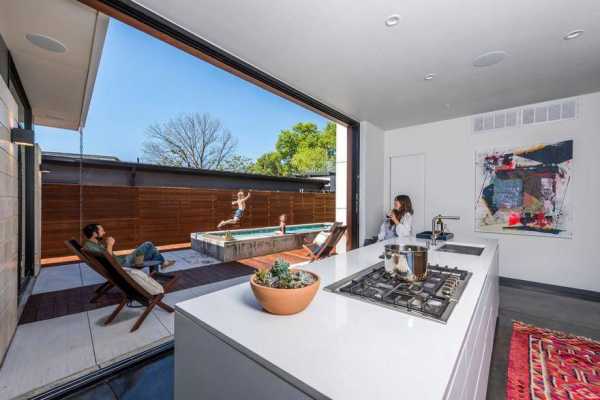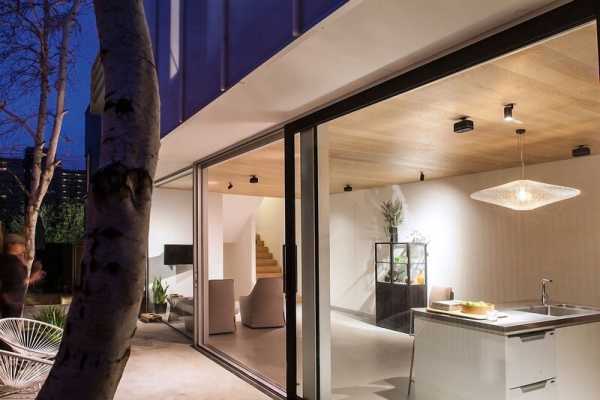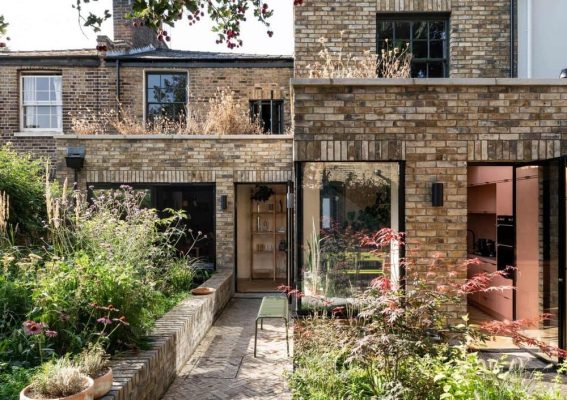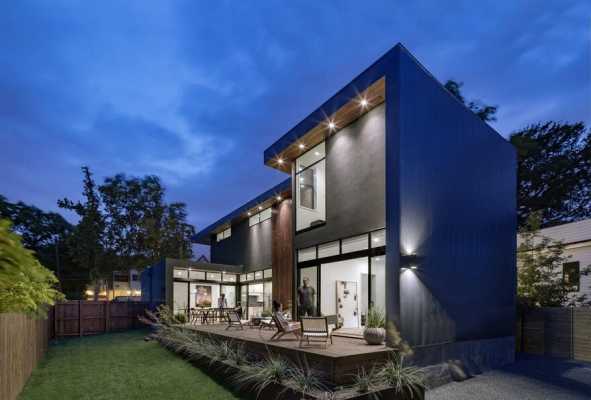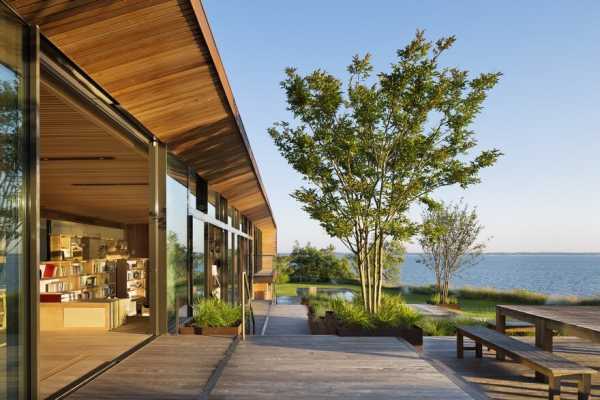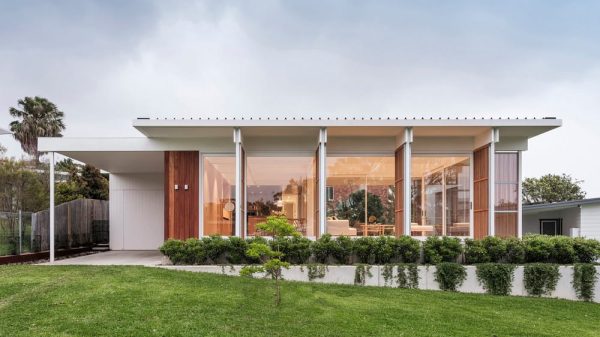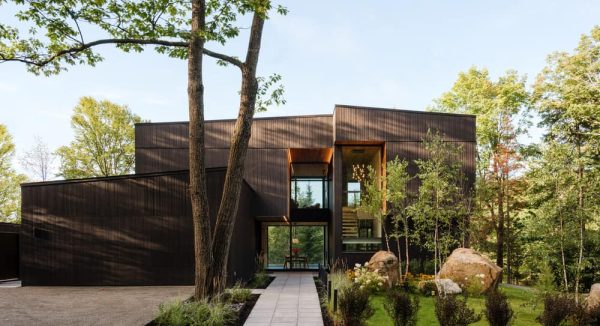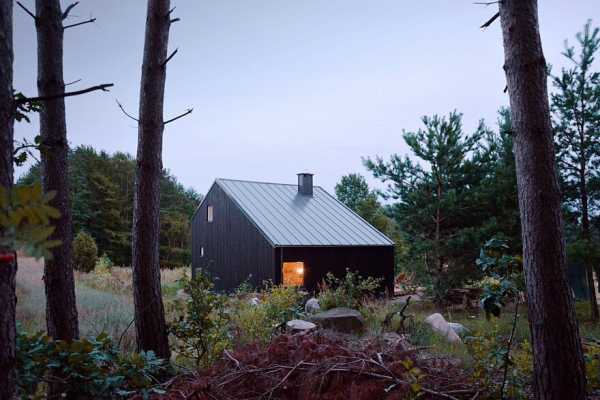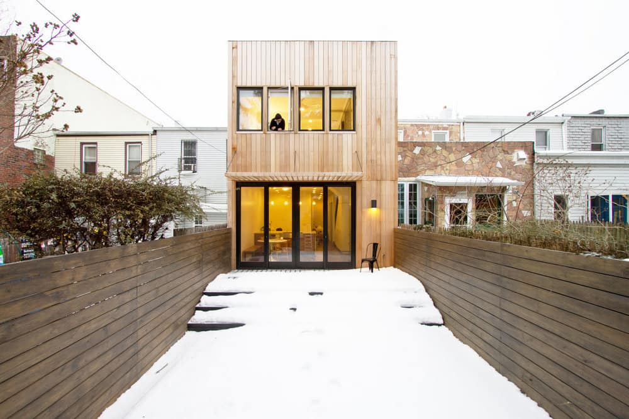
Project: Brooklyn Row Home
Architect: Office of Architecture
Team: Aniket Shahane, Ivan Kostic, Brendan Pettersen, Tristan Walker, Valentin Bansac
MEP Engineer: Kam Chiu Associates, Inc.
Structural Engineer: Stratford Engineering
Expeditor: Sol Building Consultants
Contractor: Agneone Construction
Location: Brooklyn, N.Y., United States
Photography: Aniket Shahane
Text by Office of Architecture
When we were approached by our clients to gut renovate and add to a 110 year old, 15′ wide row house, our goal was to create a home that could adapt to change over time. The building is designed to oscillate easily between a two-family and one-family configuration, giving the owners the ability to gradually grow into and out of the house as needed. 70% of the building can be used as a 2 bedroom / 2 bath unit, while the remaining 30% of the building is given over to a 1 bedroom/ 1 bath unit.
Depending on their priorities at any given time, the owners have the option to occupy one of the units themselves, while using the other for rental income. It also gives the owners the ability to combine both units to create a 2100SF one-family home for themselves simply by removing a small demising wall on the second floor and demolishing the rental kitchen – a job that can be executed over the course of a long weekend.
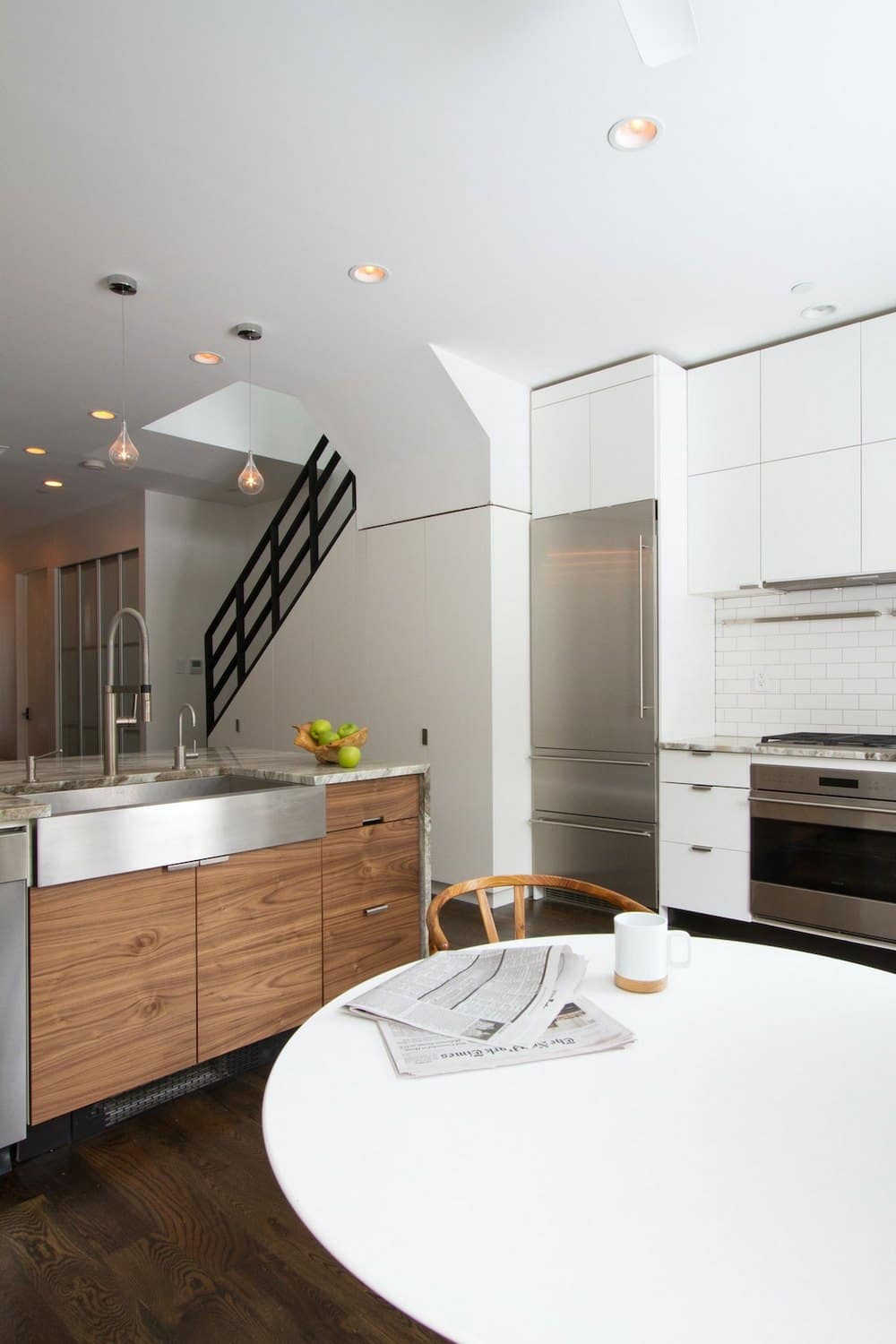
Elegant material choices, subtle detailing, and thoughtful spatial sensibilities belie the building’s intelligent space planning. Careful placement of bathrooms and kitchens, along with the integration of a second stair (highly unusual for a row-house this size) enable the architecture to accommodate its owners as their needs evolve from that of a young couple to a family of four to empty nesters. In doing so, the building becomes much more an active participant in the life of its inhabitants – always ready to anticipate and absorb change.
