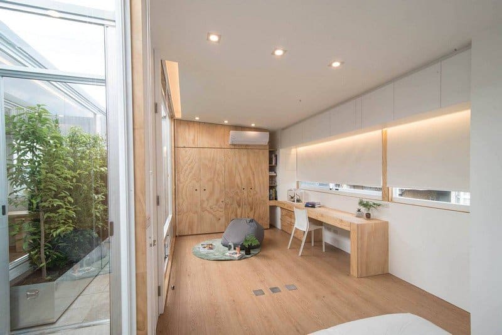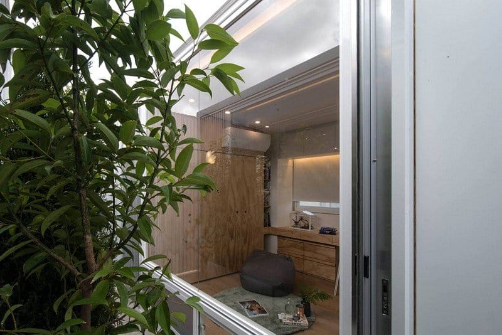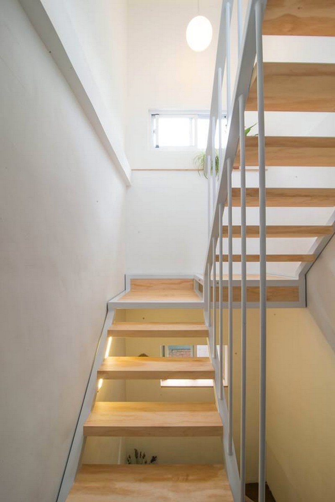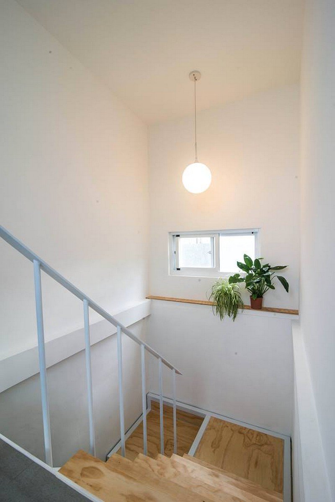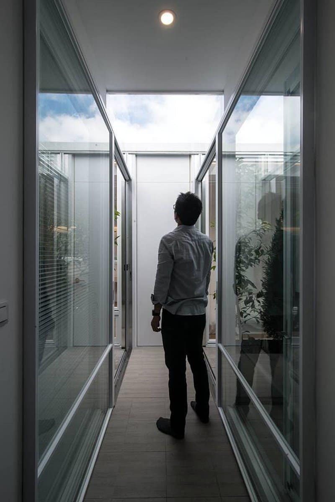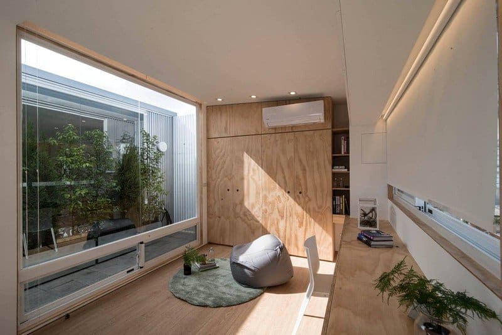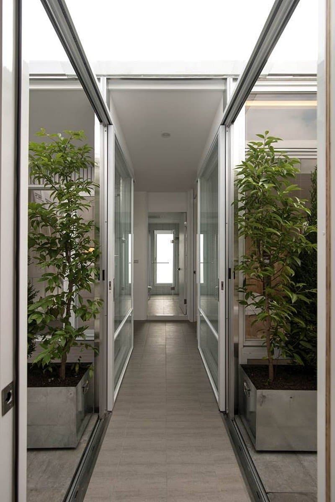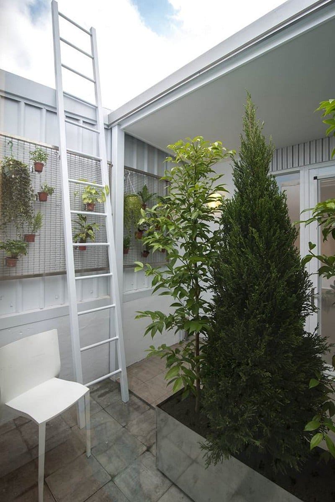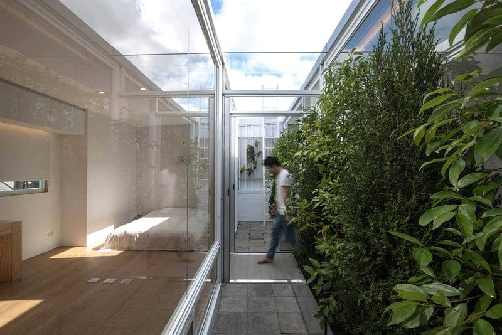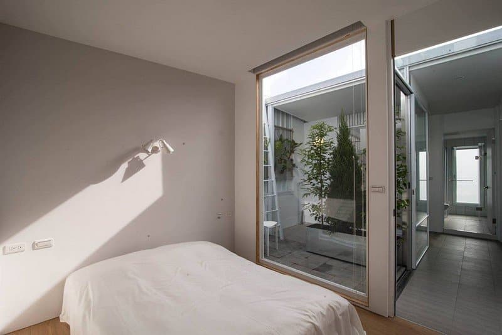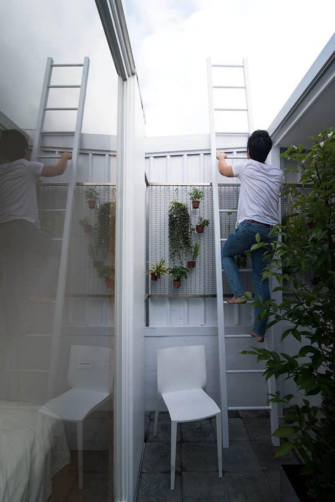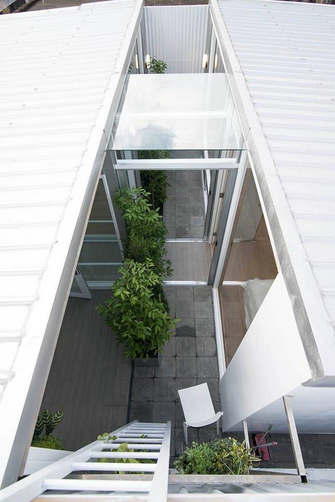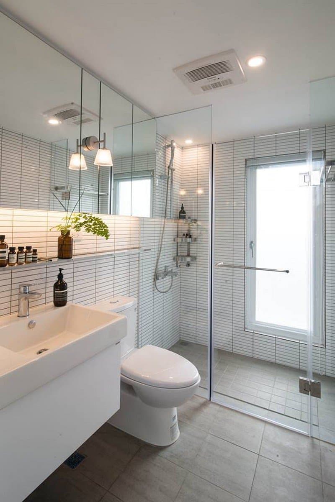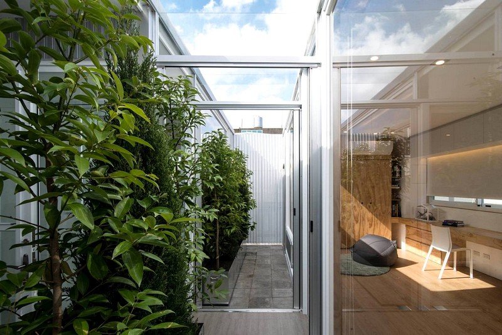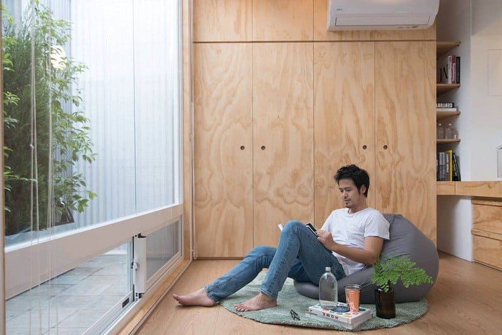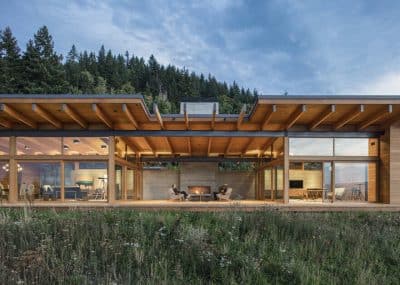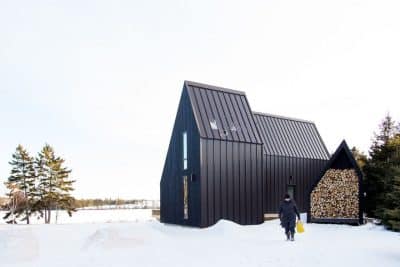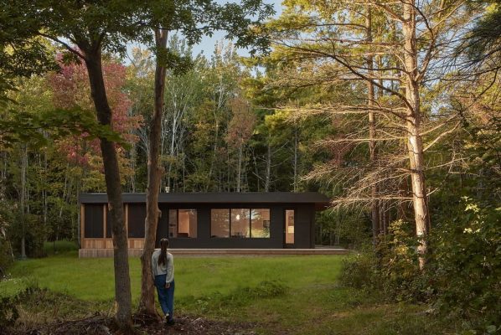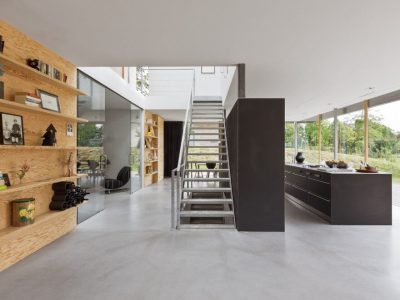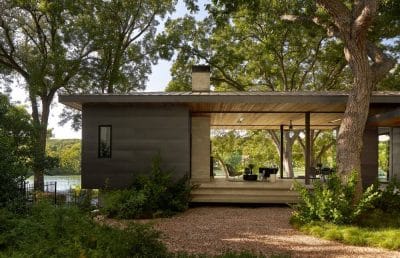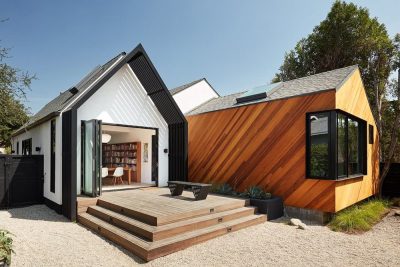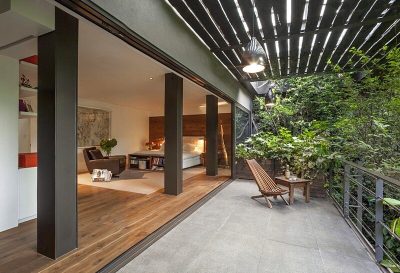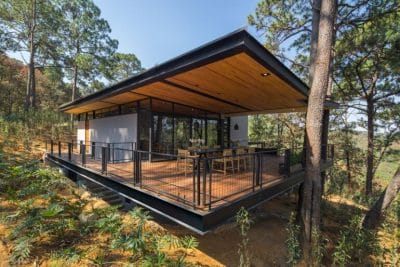Located in Taoyuan City, Taiwan, Brother’s House is a residential project recently completed by 5X Studio.
This project is newly built addition to the original house. The owners wants their sons grow up to have their own independent living space, in response to their need, the design strategy is to match the original structure to the Vertical moving linen and the bathroom, remaining areas are divided into two separate spaces.
For the external environment to take a more closed approach, the internal is relatively open. Two main bodies enclose a corridor and semi-outdoor platform. Plant as a flexible wall, the sky to bring people open-minded, climb up the ladder overlooking the mountains.
To the natural environment and interaction between each other to increase the richness of this living space. Hope that the future of independent living conditions between brothers, still maintain the emotional connection.
Architects: 5X Studio
Location: Taoyuan City, Taiwan
Design Team: Joe Wang, Alfie Huang
Area: 73.3 m2
Photographs: Ice Lo
Thank you for reading this article!

