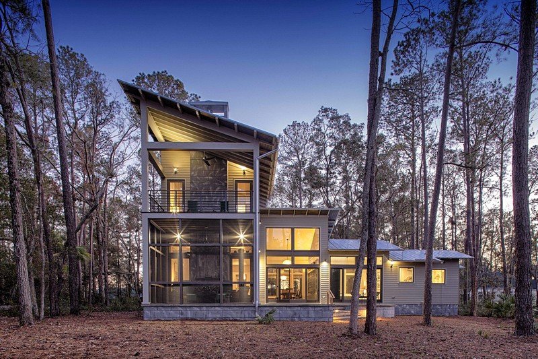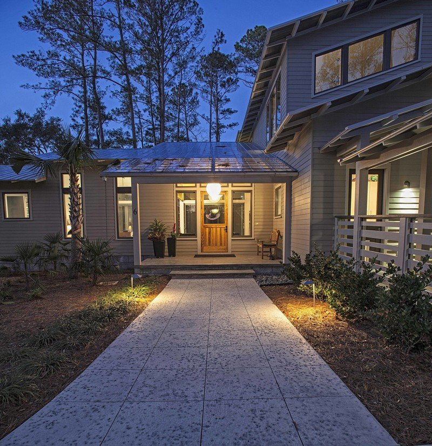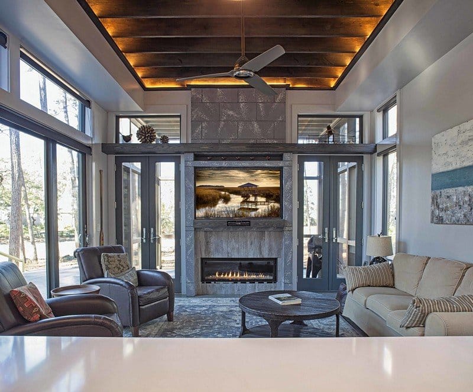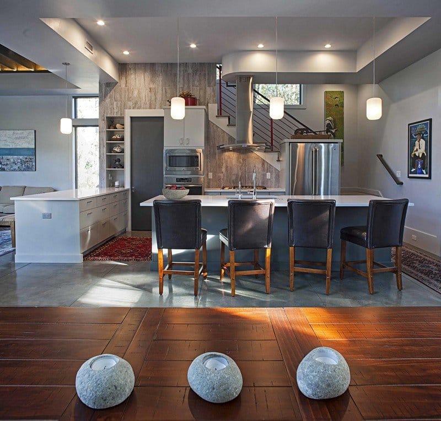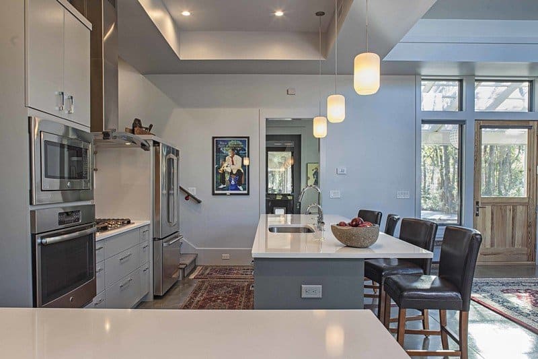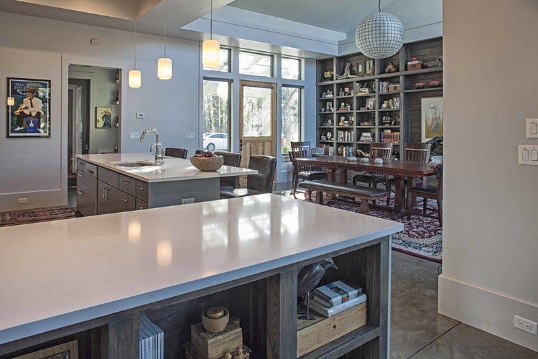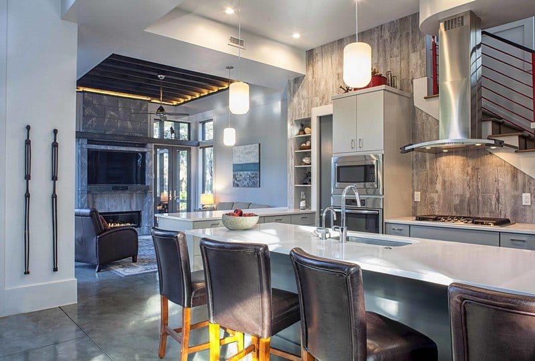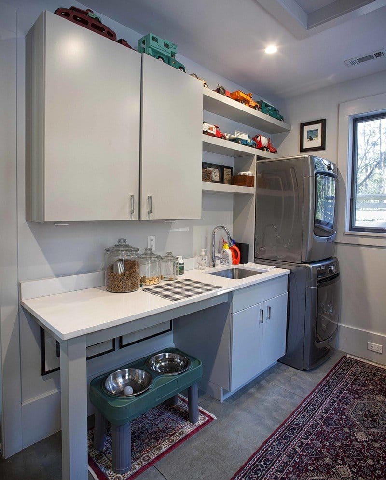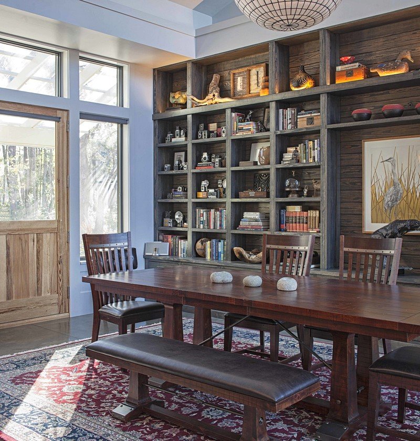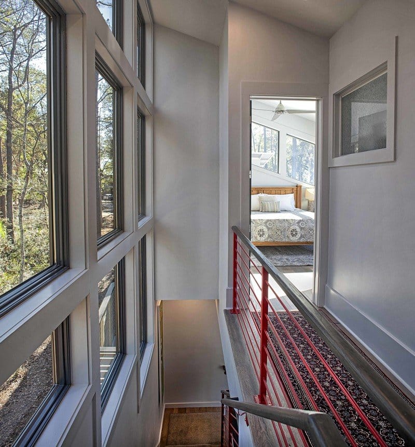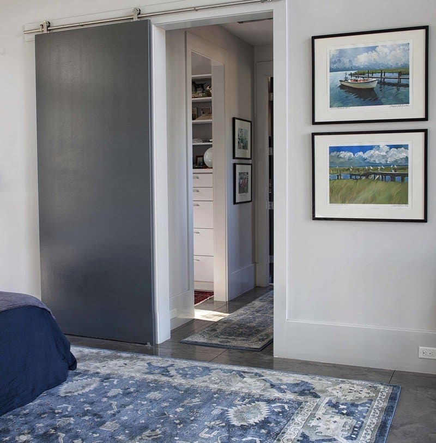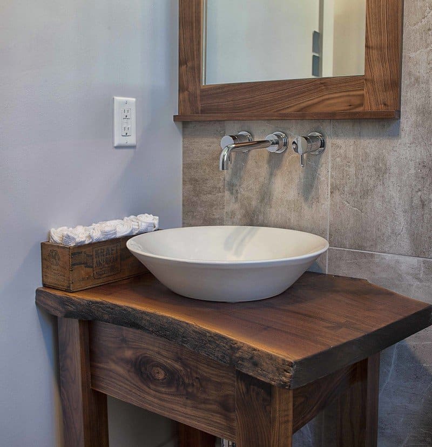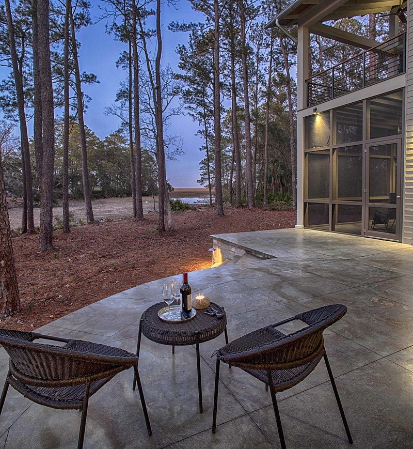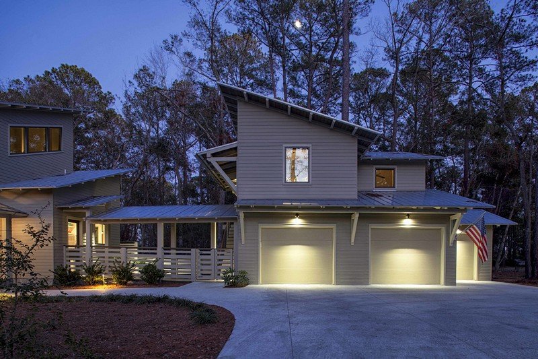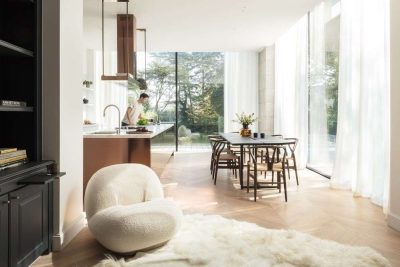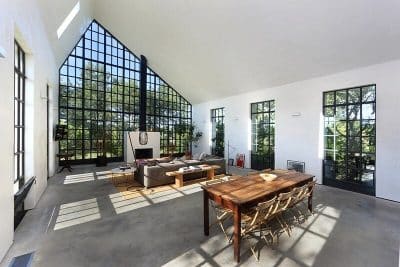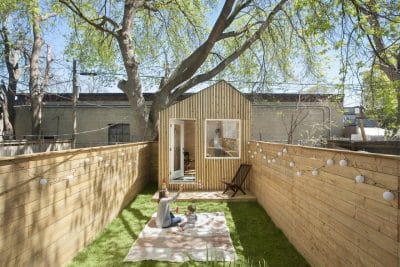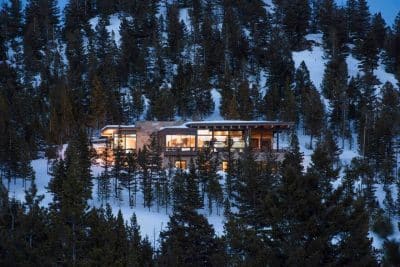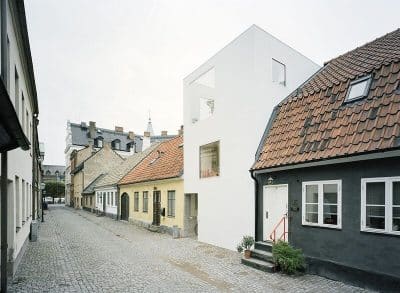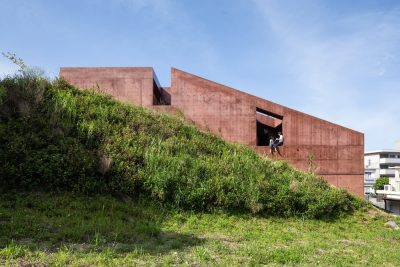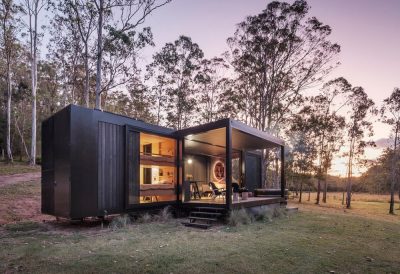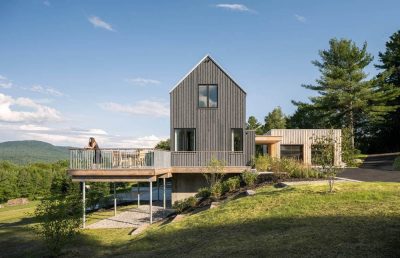T House is a single-family retirement retreat designed by Frederick + Frederick Architects. The house is located in Beaufort, South Carolina.
From the architect: The clients desired a retirement retreat that is modest in size yet feels gracious. We accomplished this by placing the kitchen at the intersection of the T and opening it to both the dining and the living rooms. The one room wide house spills outside with large doors and north facing windows. We slightly rotated the house on the pie shaped lot to take advantage of the long view to the NNE and a tidal view to the NW. The placement of the house in the rear of the lot buffers it from the more traditional houses in the neighborhood.
Creating an environment for a healthy retirement was essential in our design. We accomplished this with excellent air quality, connecting to nature, natural lighting and detailing for aging in place. The aging in place details include 3 foot wide doors, flush entry to the shower, grab bars, first floor master bedroom, a ramp from the garage to the house and thoughtful lighting. Photographer: John McManus
Thank you for reading this article!

