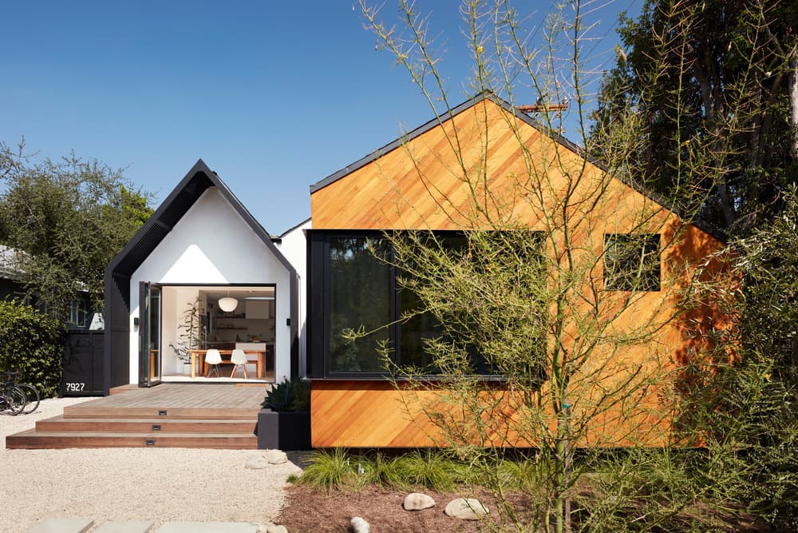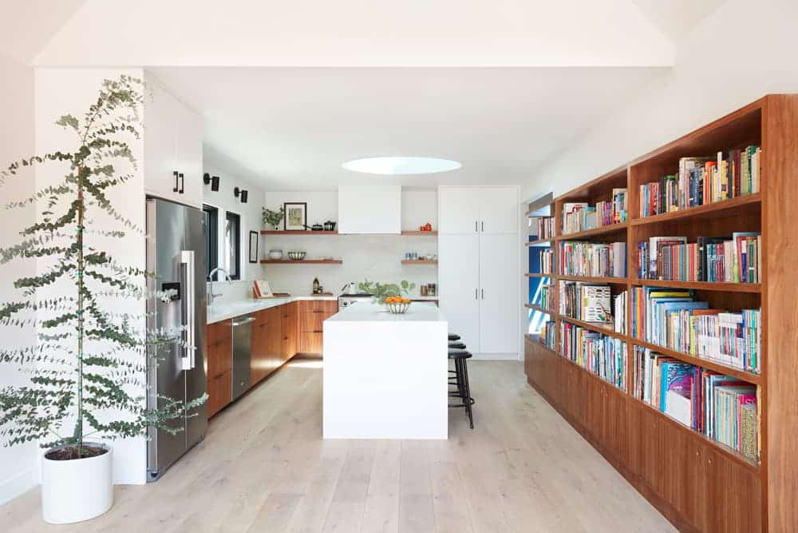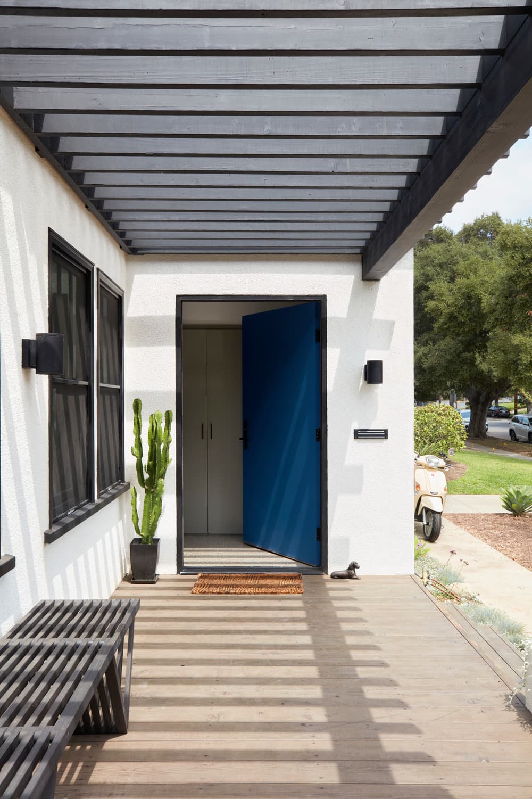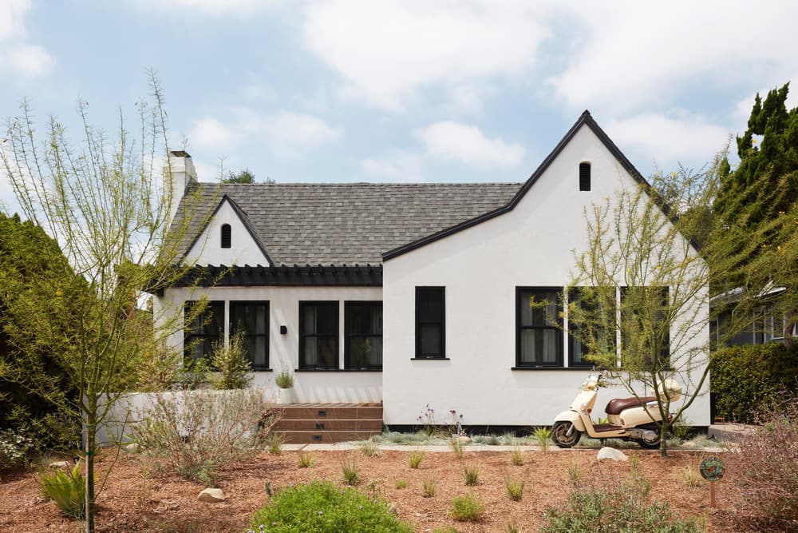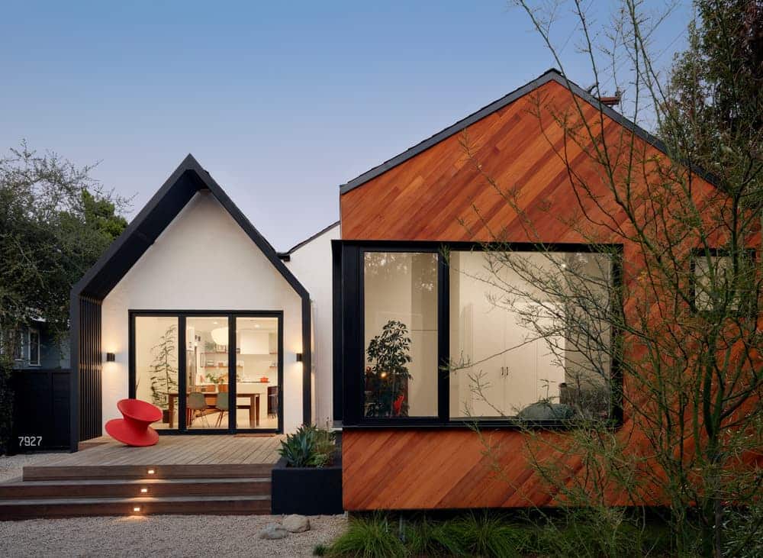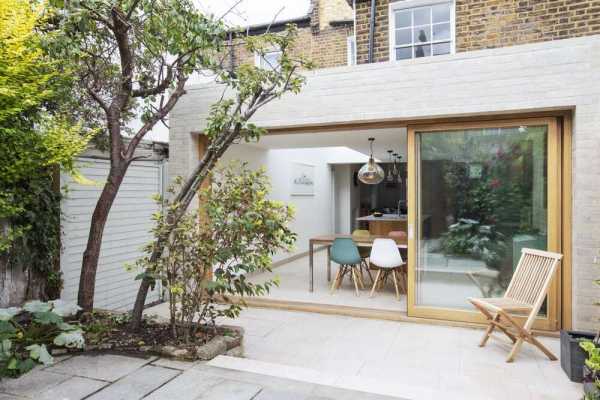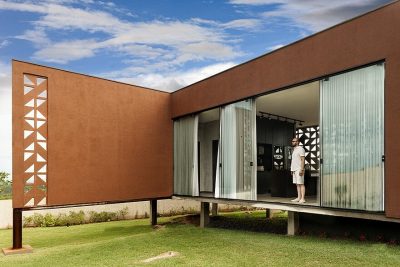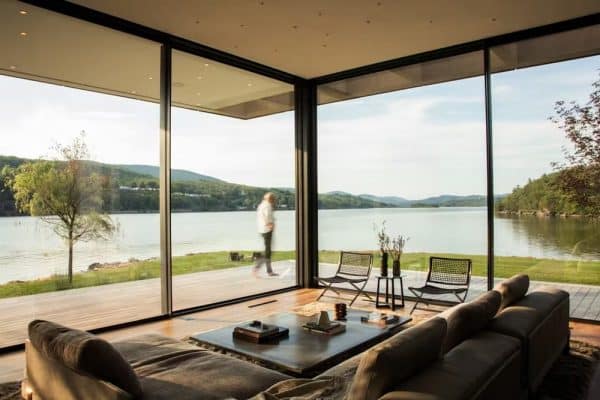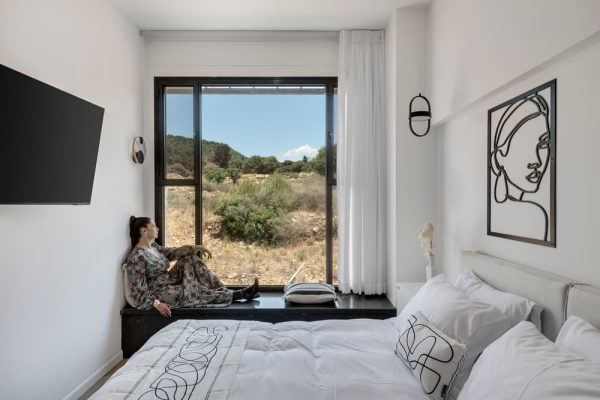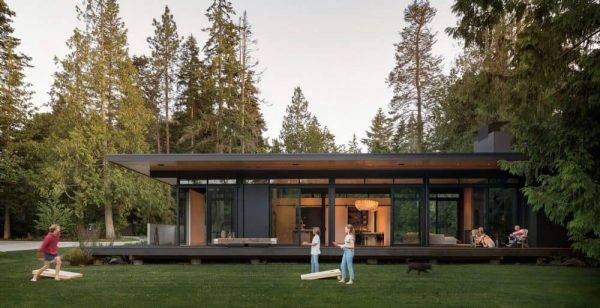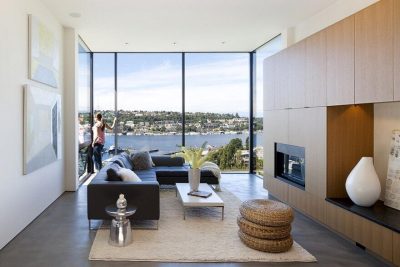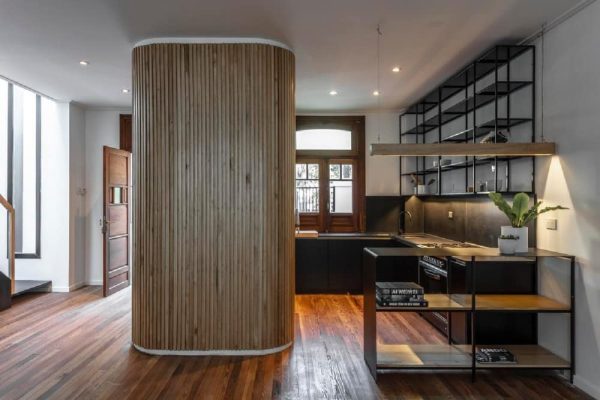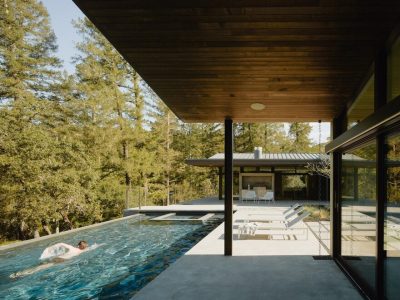Project: Multi-Generational Abode
Architects: Medium Plenty
Location: Pasadena, California
Completed 2020
Photo Credits: Mariko Reed
The redesign of this South Pasadena residence turned a long-held family residence into a multi-generational abode with room for everyone.
Medium Plenty, a boutique architecture and interior design practice based in Oakland and Sonoma, California, has built a reputation for its sophisticated, integrated design process and modern aesthetics with projects across California and the Western United States. Co-founders Gretchen Krebs and Ian Read have crafted a practice where every detail is carefully considered, honored, and elevated through an exploration of light, materiality, and spatial authenticity.
For their first Southern California commission, the team revamped this 90+-year-old family residence in South Pasadena through the complete renovation of its interiors and the transformation of the existing garage into an ADU, where the client’s mother now lives. The homeowners tapped Krebs and Read after being drawn to the studio’s classic and minimal, yet warm, design aesthetic and philosophy.
The design goal for the main residence was to open up the single-level space by flooding it with natural light through large openings and sleek skylights at various points. A new rear addition further expands the living space, while a simple palette of woods enriches the overall interiors. This is further enhanced by customized details, such as wrap-around millwork extending from the kitchen into the living room that holds the family library and a variety of collectibles, including an assortment of vintage record players.
With an overall goal of creating ‘separate, yet communal living’ for the whole family, the team sought to bridge everyone’s different needs and lifestyles, while bringing the family of five together. Furthermore, to ensure that both structures–the main residence and the ADU–were cohesive, Medium Plenty used similar elements to connect the two facades, such as the stained, black-slatted wood overhang. The rear ADU provides the homeowner’s mother with her own private living quarters, while still being only a few steps away from the main house. The overall result is a modern-day, communal retreat that works beautifully for the whole family.


