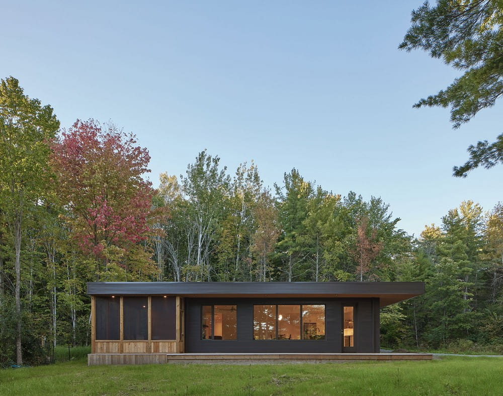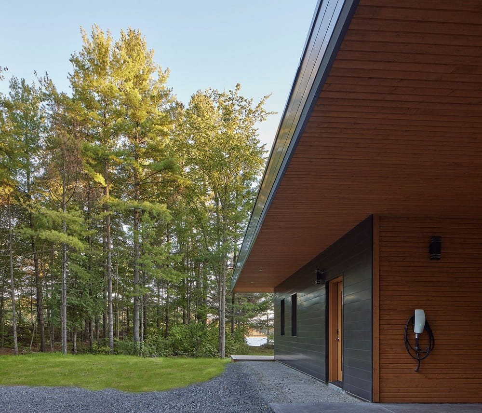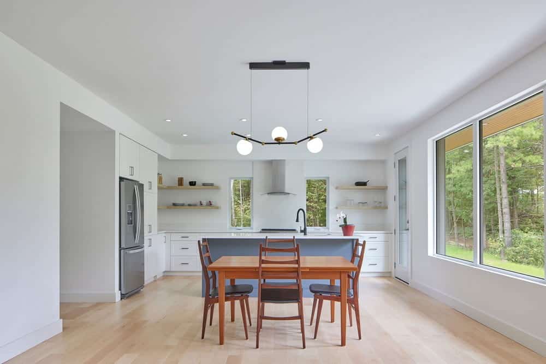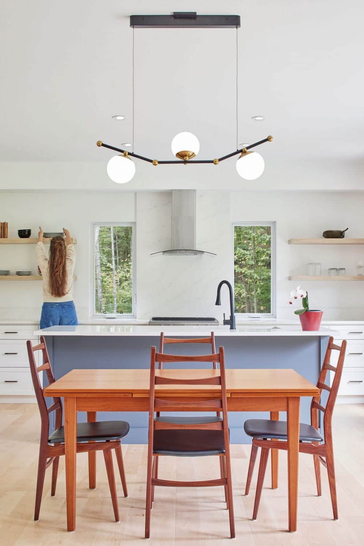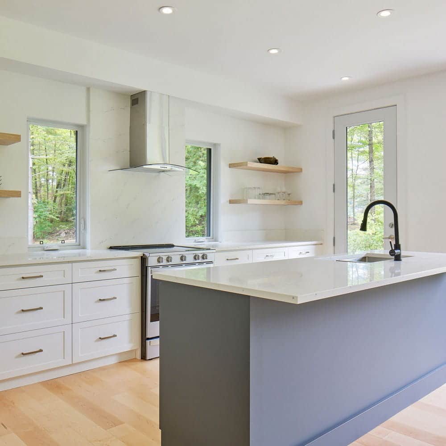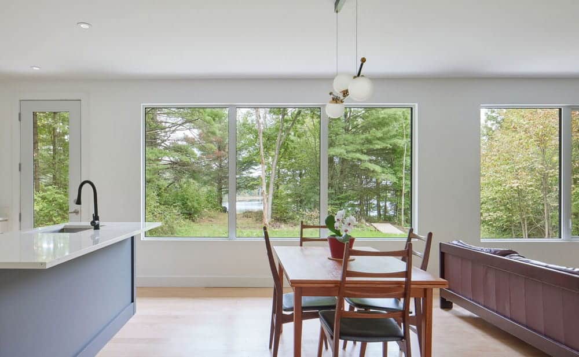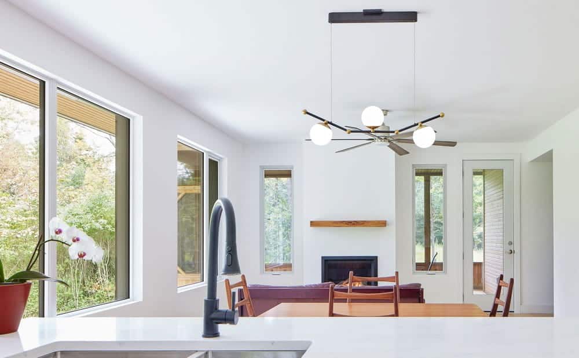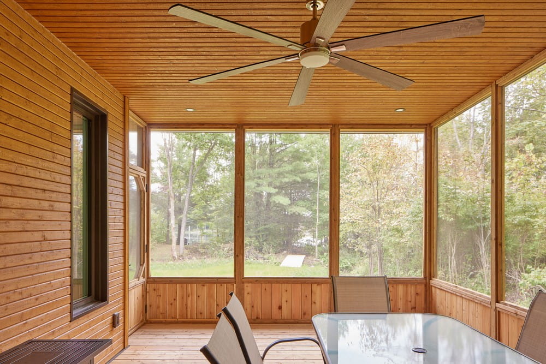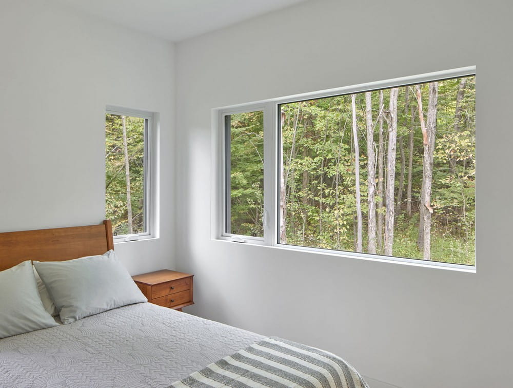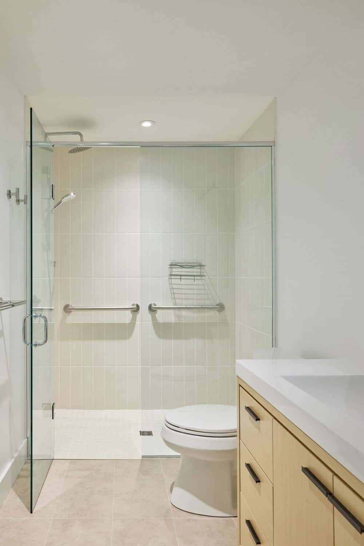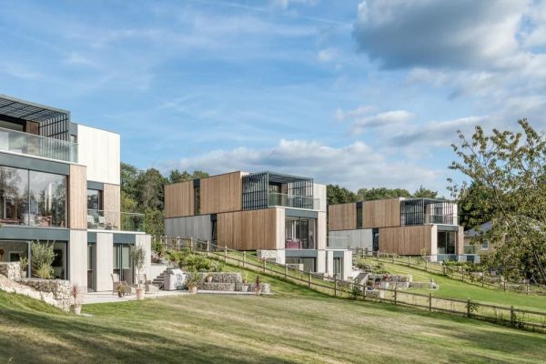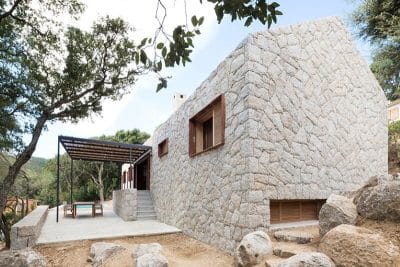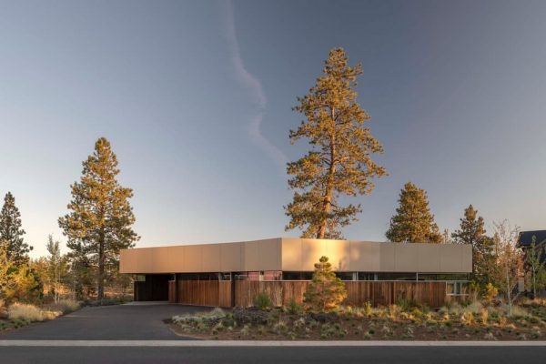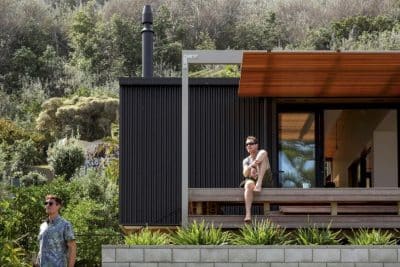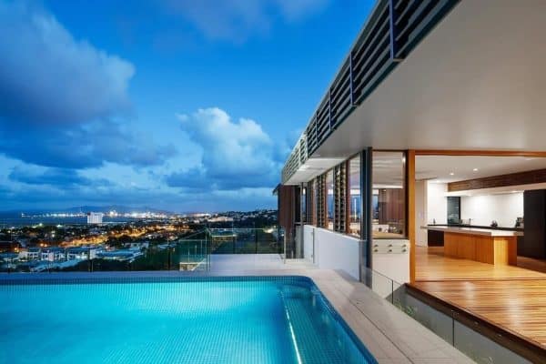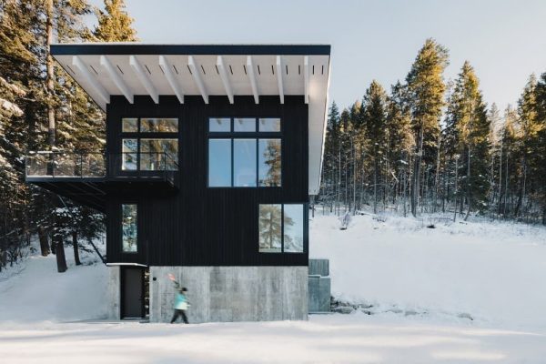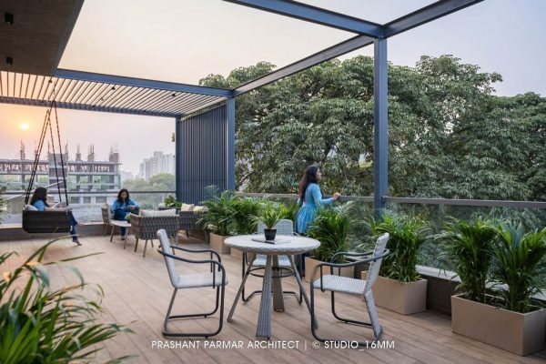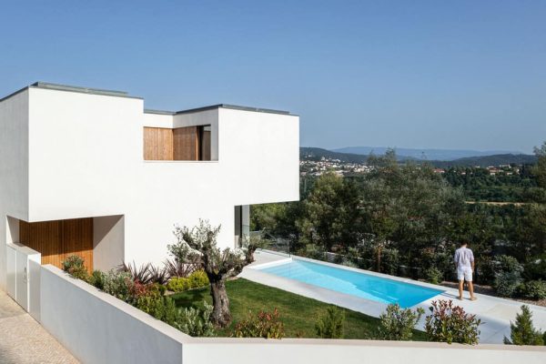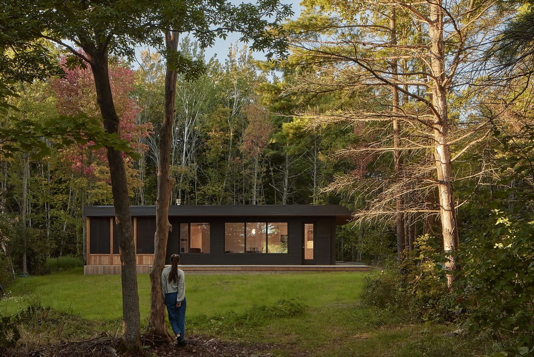
Project: Lakeside Guest House – Frontenac West
Architecture: Solares Architecture
Location: Frontenac County, Ontario, Canada
Area: 1350 ft2
Year: 2023
Text by Solares Architecture
Introduction
Frontenac West is a lakeside guest house for returning clients. It is designed as a sister-project to their main home Frontenac House. When the opportunity came to purchase the adjacent property, our clients jumped at the chance to create a separate space for visiting family and friends, as well as short-term rentals.
Designed to match the main house in form, with deep overhangs and similar colouring, the guest house also matches in function as another all-electric, low-carbon emitting, high-performance home. Frontenac West accommodates a range of guests and is designed to be user-friendly to those with mobility challenges. The design is as compact as possible, maximizing the usability of space while minimizing impact to the site.
Set “next door” to Frontenac House, but just over a knoll out of sight, Frontenac West achieves a sense of privacy and quiet retreat without losing its close connection to the main house. This balance means that visiting friends and family feel part of the whole, while short-term rental visitors can enjoy a private lakeside retreat to themselves.
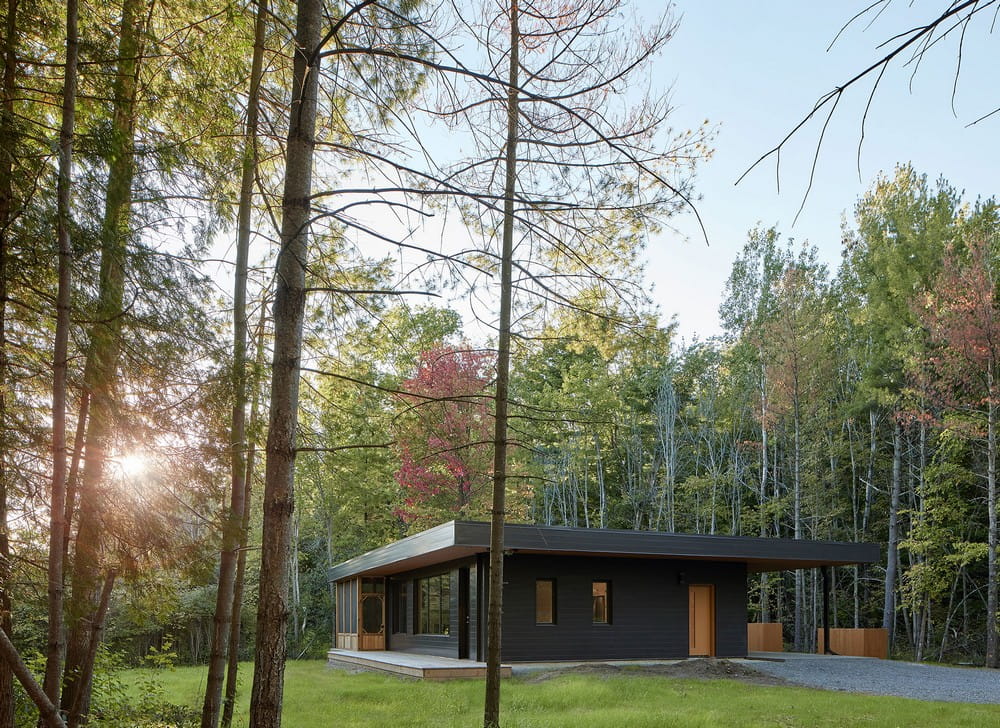
Design
The compact floor plan of Frontenac West accommodates a lot of function in just 1350 square feet. Over a single storey are an entry foyer; a great room with kitchen, living, and dining spaces; two bedrooms; a den that doubles as a third bedroom; a full bathroom; a powder room; a laundry closet; and a mechanical room. Off the great room is an additional 263-square foot screened-in porch and a 380-square foot wrap-around deck. Notched into the north-east corner of the building is a one-vehicle carport with EV charging port.
The great room is the focal point of the house. Facing south, it has the largest windows in the home with direct views of the lake. Together with the screened-in porch, it expands to become an even larger inside-outside room that feels close to the land and water.
The one-level design is intended to accommodate those with limited mobility, and is aging-in-place friendly should the need arise to make it a permanent home. The floor is level with the ground, screen porch, and front deck to eliminate stairs at every entry, and both bathrooms have grab bars for added safety.
The interiors are serene and effortless, with clean lines complemented by a warm wood accents and furniture. The final finishes were all selected by our clients themselves. The kitchen is tastefully done with white marble-effect solid surface countertops and matching backsplash, open shelving, and a pop of slate grey for the island. White walls and window frames allow the intimate views of forest and lake to take centre-stage, while the rustic interior of the screened-in porch further eases the transition between inside and outside.
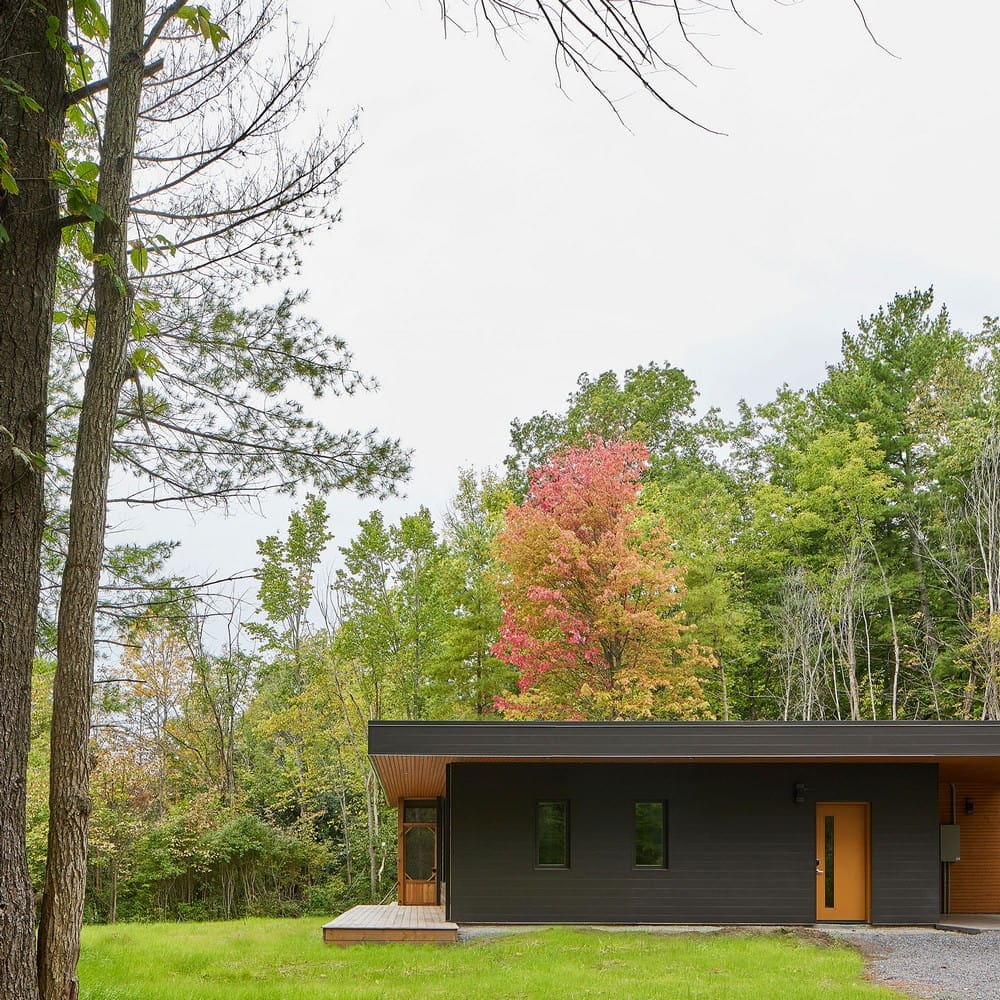
Construction
The site for this project differs from that of the main house. The original Frontenac House is built up on a rock, whereas the Frontenac West site is lower in elevation and wetter. Frontenac West has a 5-foot foundation wall constructed of insulated concrete forms (ICFs), with slab-on-grade.
The walls are wood-framed with mineral wool batt insulation between the studs. Sheathing is Huber Zip panels that also act as the air barrier, topped with 3 inches of exterior EPS insulation. The flat roof is insulated with spray foam between the joists. Insulation values for the house are R24 in the slab, R34 in the walls, and R56 in the roof. Exterior finishing is dark brown steel siding by Havelock Metal, with Maibec wood accents at the carport, screened porch, and soffit.
This lakeside guest house was built by Paradise Construction, who used their diligence and expertise to construct a very airtight building. The pre-drywall building envelope test showed a leakage rate of only 1.43 air changes per hour (ACH)—very tight by most standards—achieved by build-quality alone. To bring the building to the next level, the team used AeroBarrier for a final airtightness of only 0.23 ACH, which is well within Passive House standards. This is equivalent to having a single hole of a mere five square inches in the entire building envelope.
The building systems are all electric, using ducted air source heat pump for heating and cooling, with a ducted energy recovery ventilator (ERV). The house also includes a propane fireplace.
