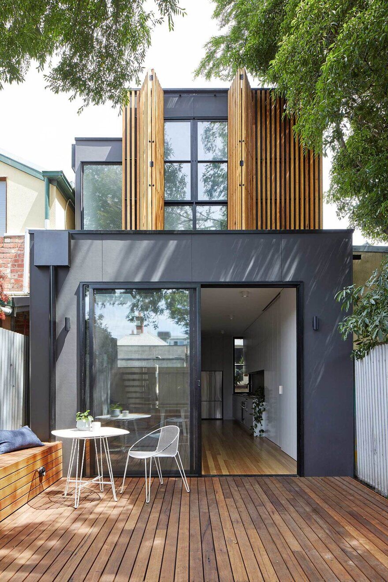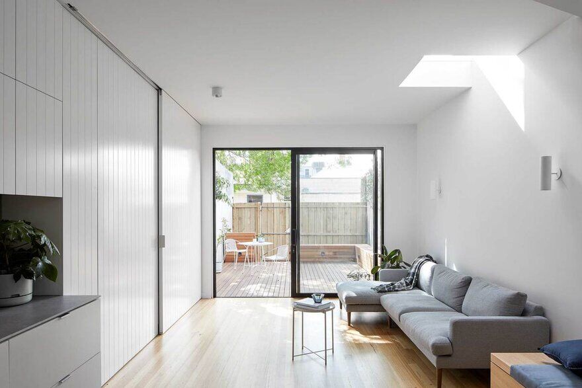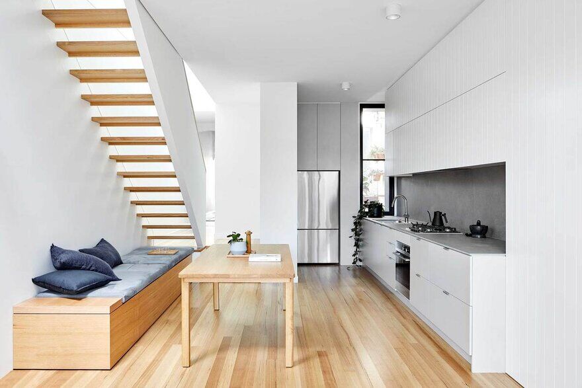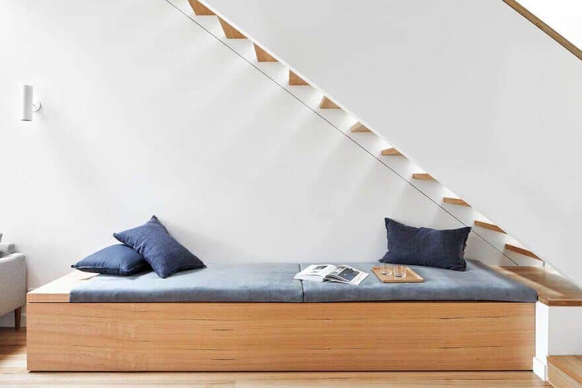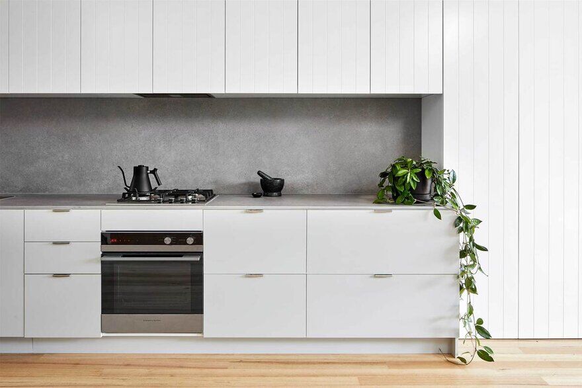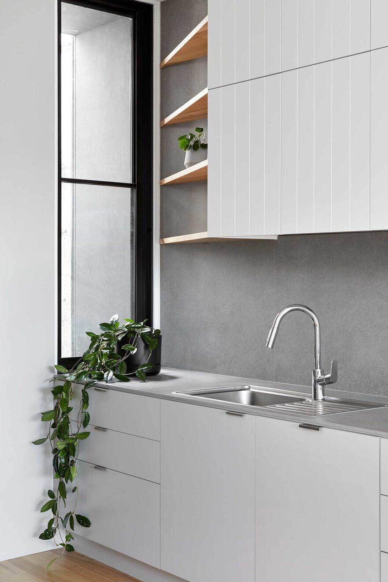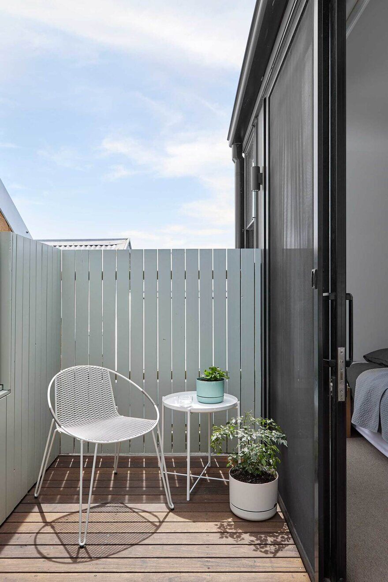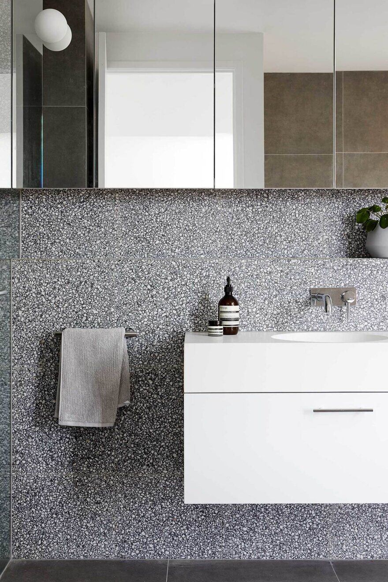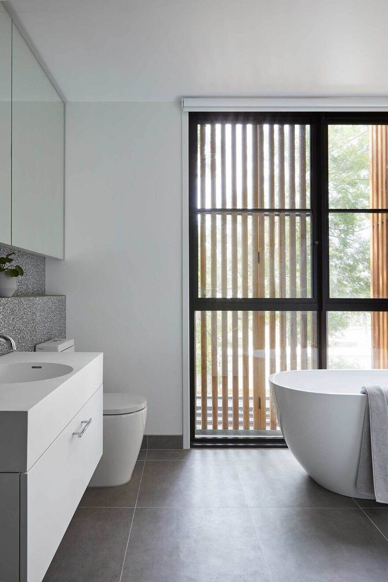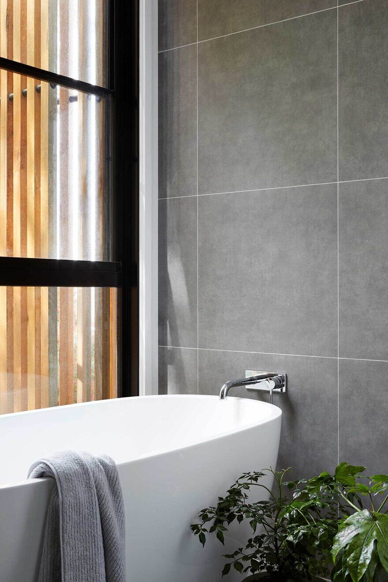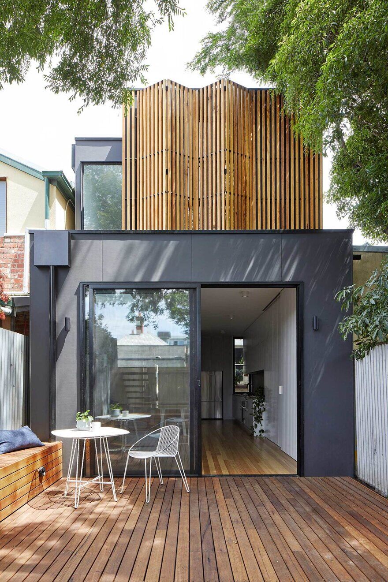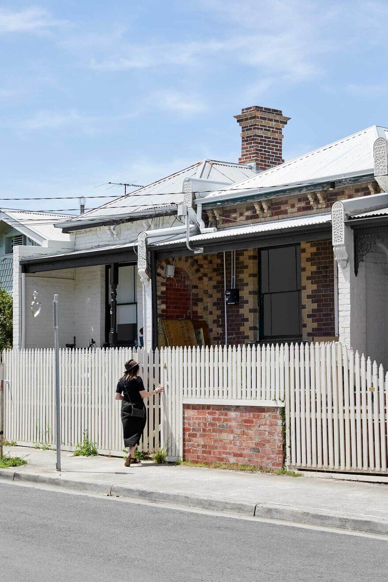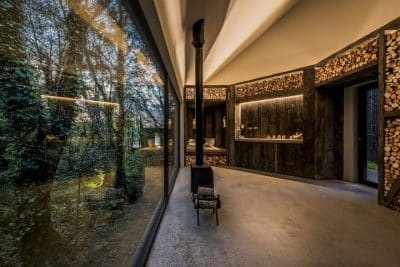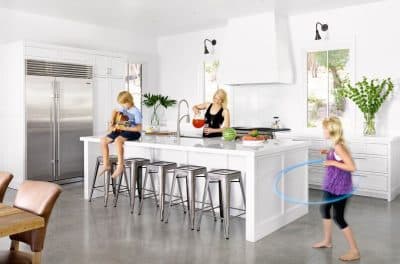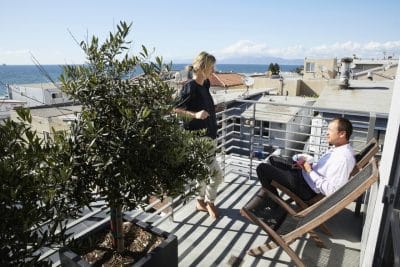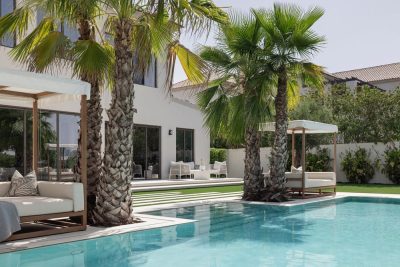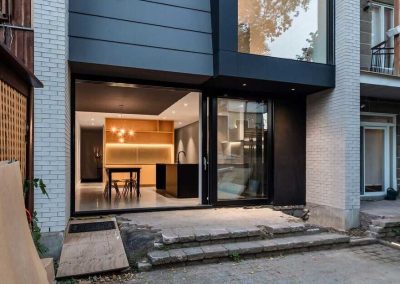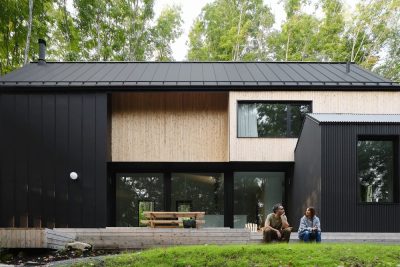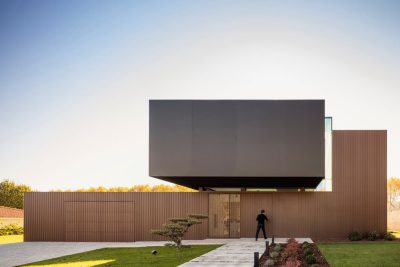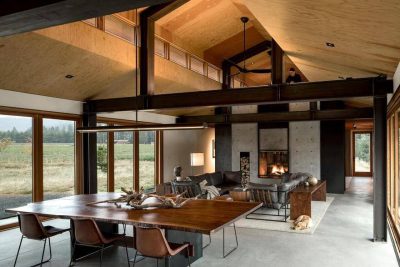Project: Brunswick East House
Architects: Field Office Architecture
Collaborator: Winter Architecture
Builder: FrankBuilt
Location: Melbourne, Australia
Area: 150 m2
Year: 2019
Photo Credits: Dave Kulesza
Text by Field Office Architecture
This tiny Victorian miner’s cottage in the Melbourne inner-city suburb of Brunswick East has been transformed by much-needed additions and alterations which included a new second level and generous living spaces.
Finding a dwelling of this era with exactly no meaningful changes over its century-old existence is extremely rare, and the client, a growing young family were looking for a calm, modest extension that takes the house firmly into the comforts of today’s expectations (and replace the external bathrooms and outhouse…).
The quiet, simple palette of materials reflects the brief of the Brunswick East House project which called for a comfortable retreat from the density and pace of the local area, along with the open floor plan and ample sunlight.
An operable timber screen to level one separates the master bathroom from the courtyard below, and along with privacy, provides a warmth to the room and surrounds.

