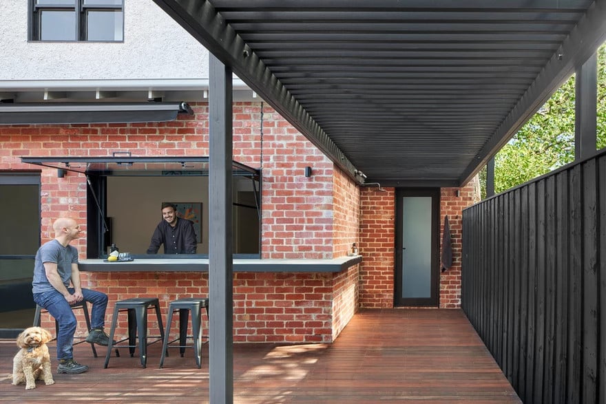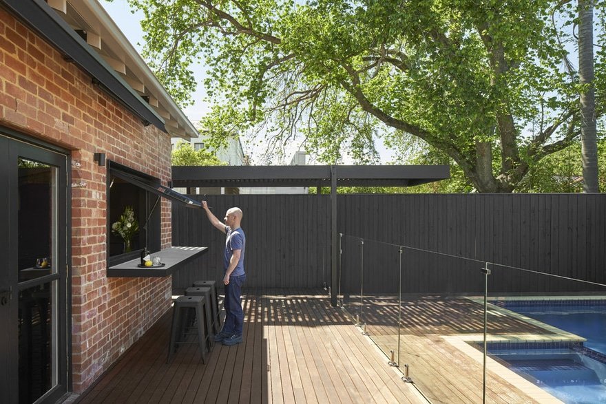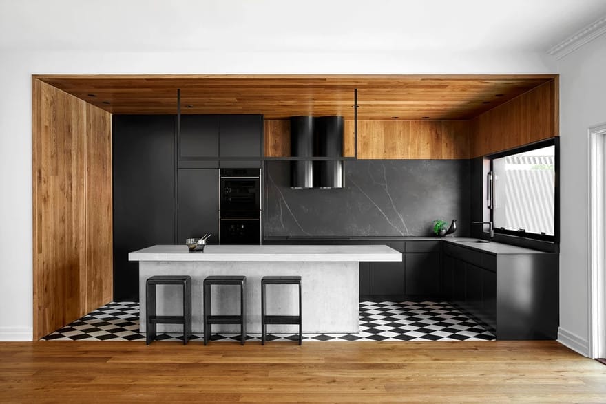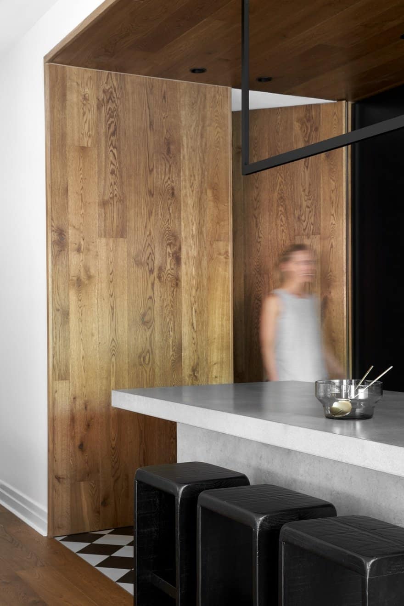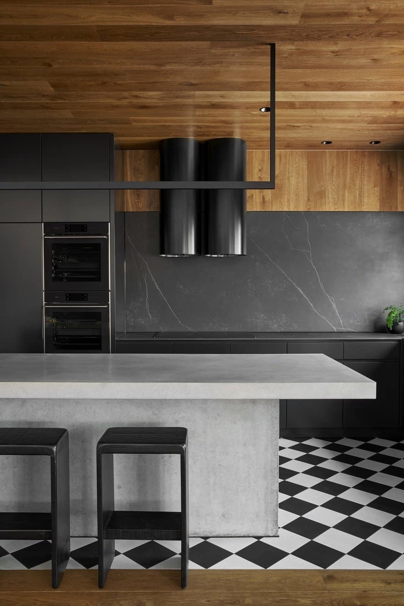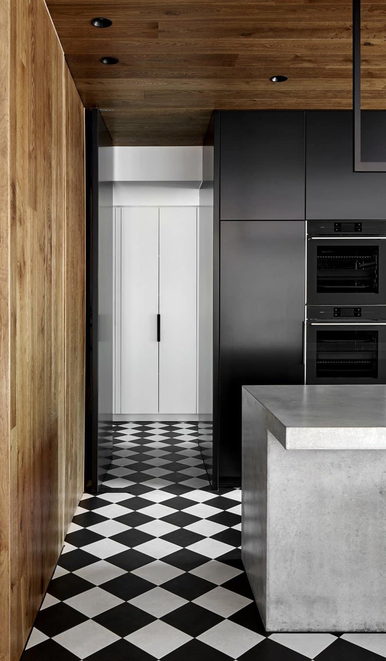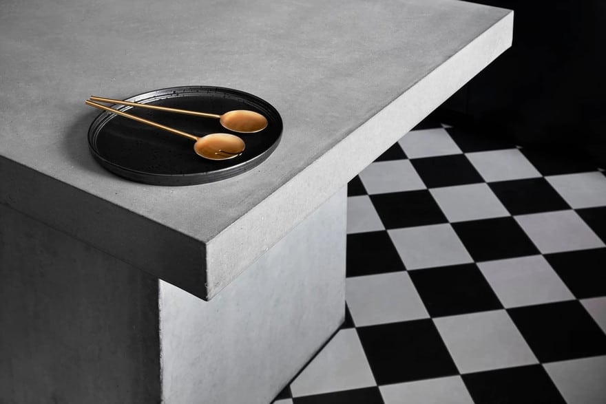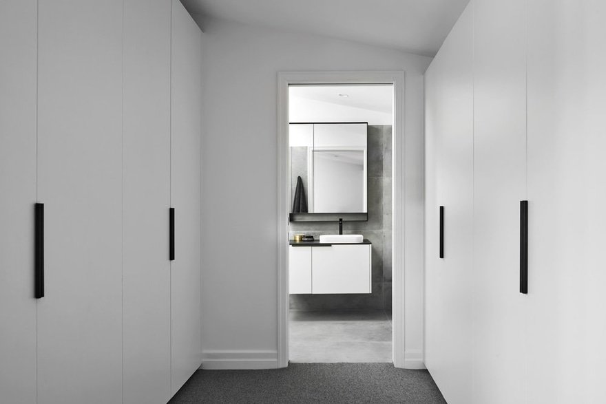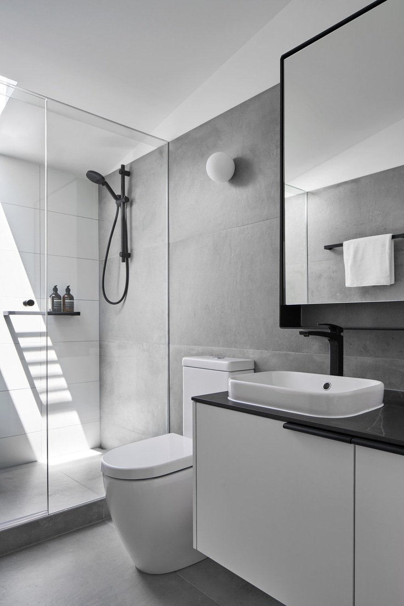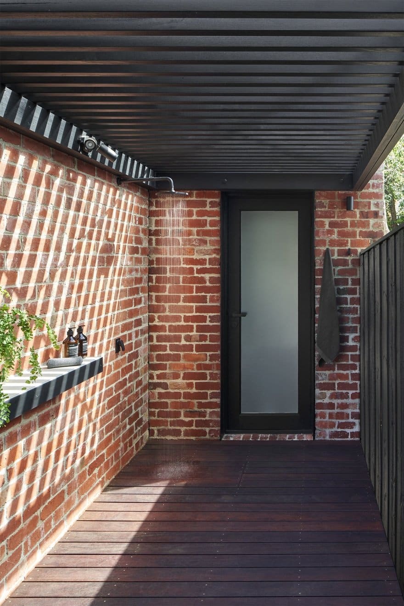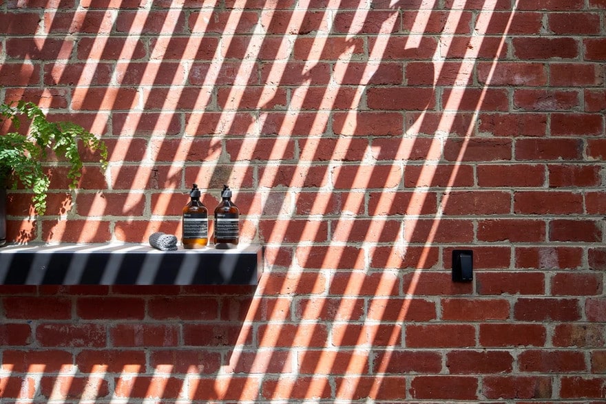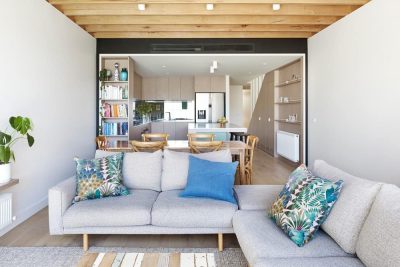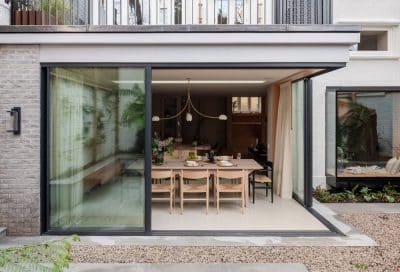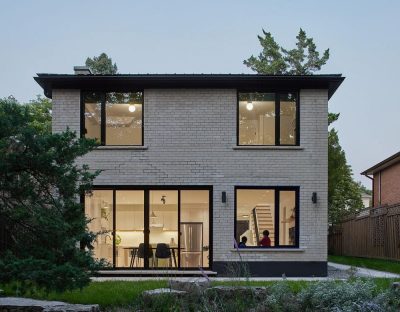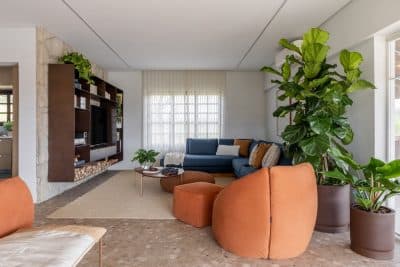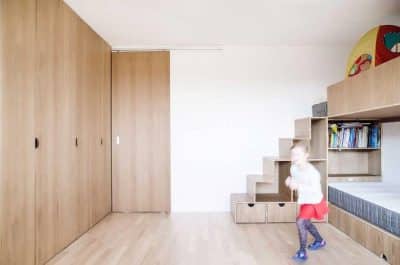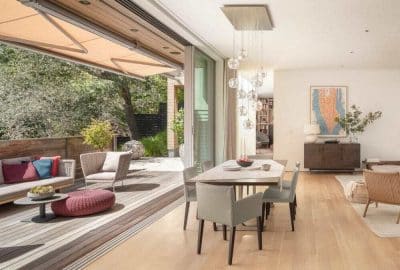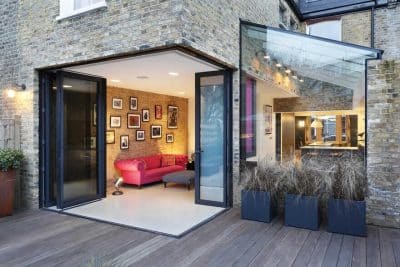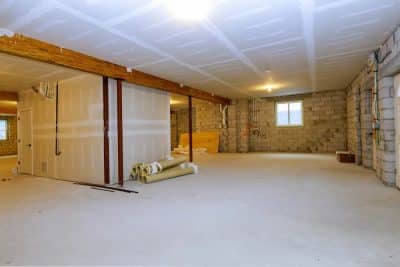Project: House N
Architects: F3 Studio
Designer: James Woodford
Builder: Builders of Architecture
Location: Melbourne, VIC, Australia
Photo credits: Damien Kook
Text by F3 Studio
Design is most successful when it is a collaboration. Bringing together a shared vision with enthusiasm and experience. This period renovation in East Malvern captures this idea beautifully.
There is no denying that the kitchen in this renovation is bold. Strong forms and rich textures come together with a harmony that defied the ideas on paper.
Integrated doors conceal utility spaces including pantry, laundry and powder room. Detailing picks up on period features preserved throughout the House N including the tiling which mimics that of the entry porch.
While it is ‘back of house’ the laundry is the greatest success of this renovation. The structural wall cavity has been cleverly used to maximise storage with the vertical frames defining design detail.
Redefining the first floor wet areas created opportunities for a new bathroom, ensuite and walk in robe. These spaces, simple in their detail and finish, are timeless, light filled and practical.
The extension, housing the internal works, links seamlessly to the existing dwelling. The kitchen connects to the extended terrace and servery via the steel framed window.
Direct access to the new powder room is available via the outdoor shower framed by a new cantilevered timber pergola.

