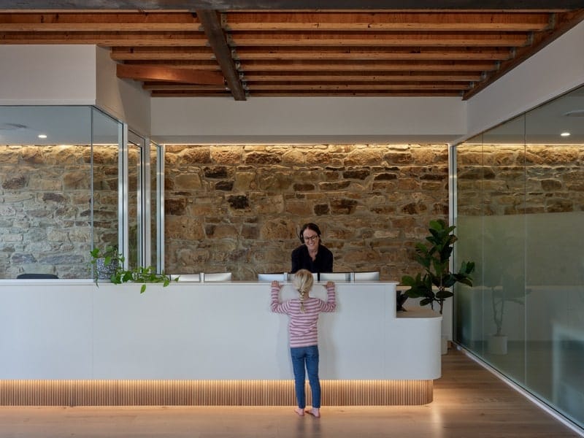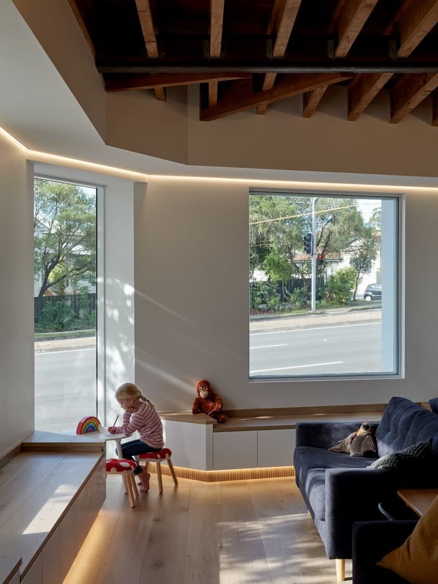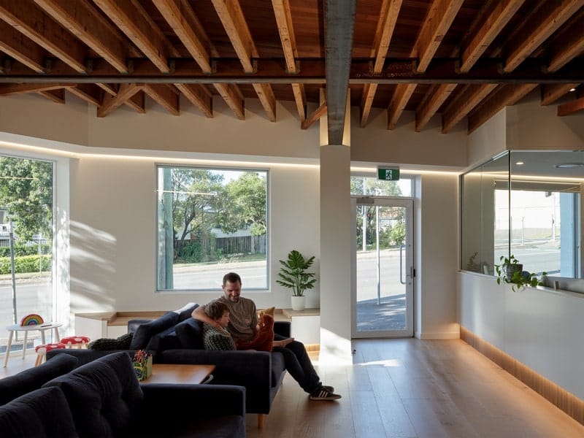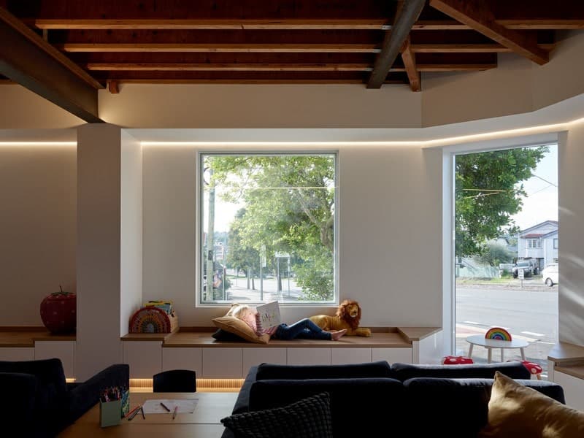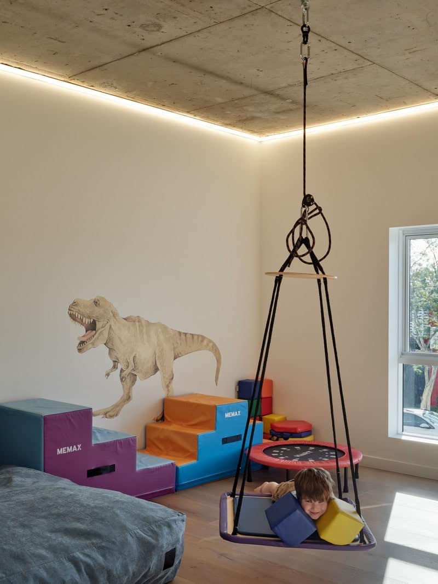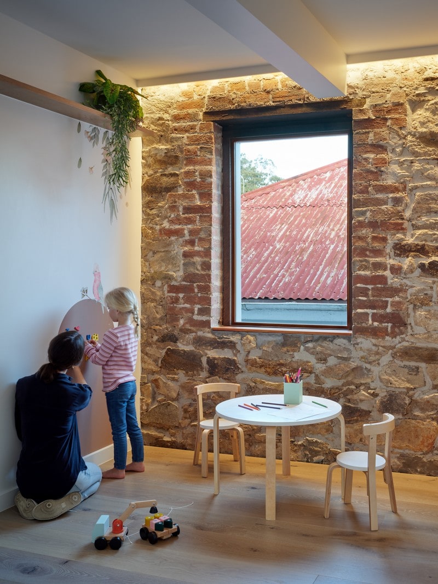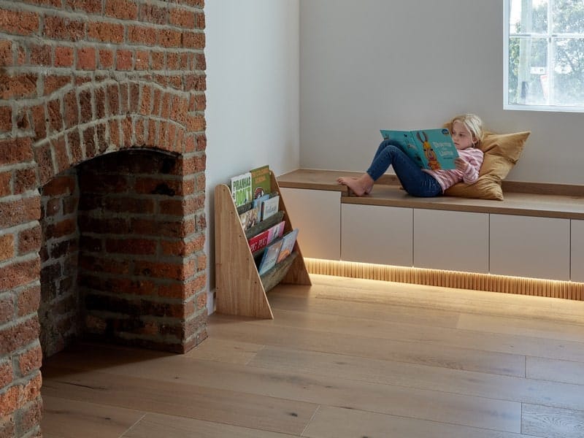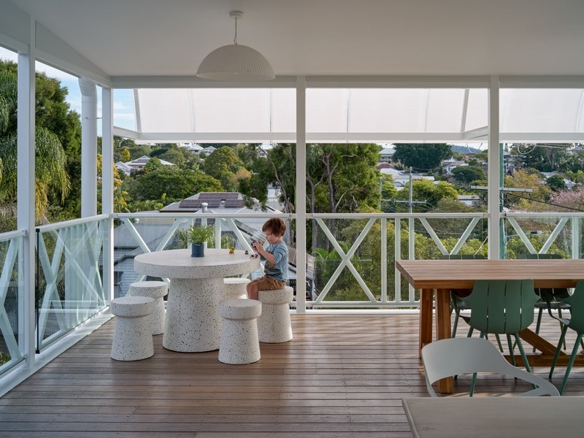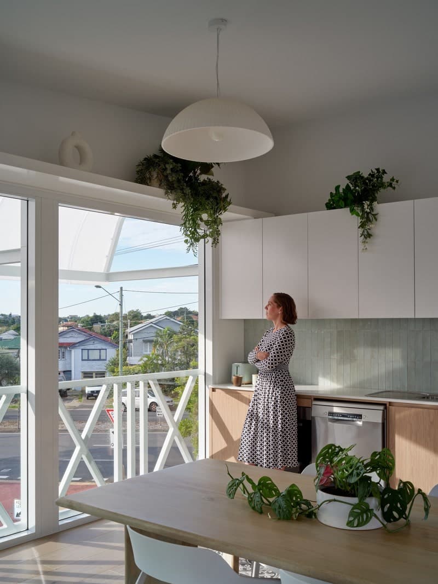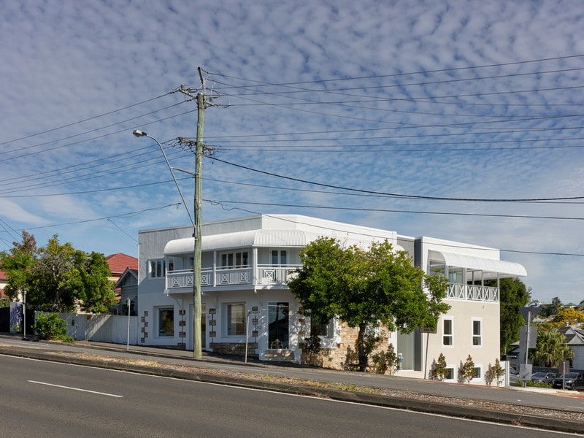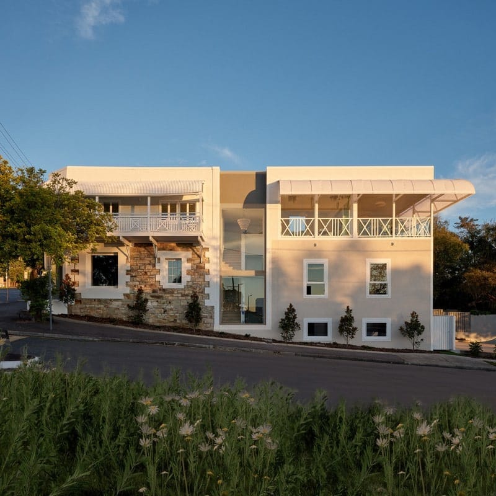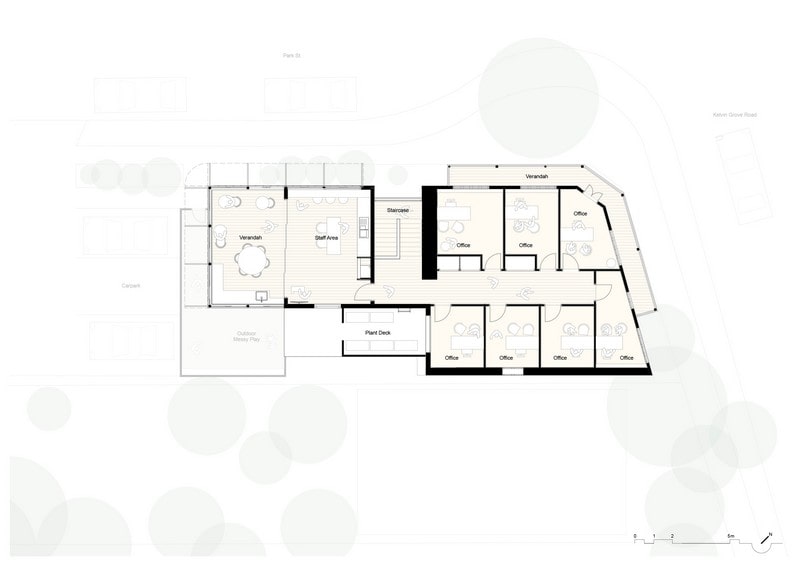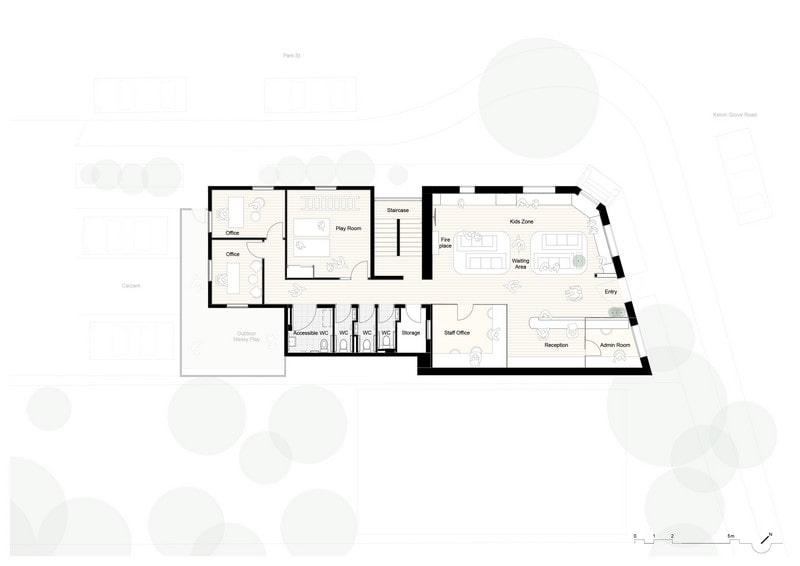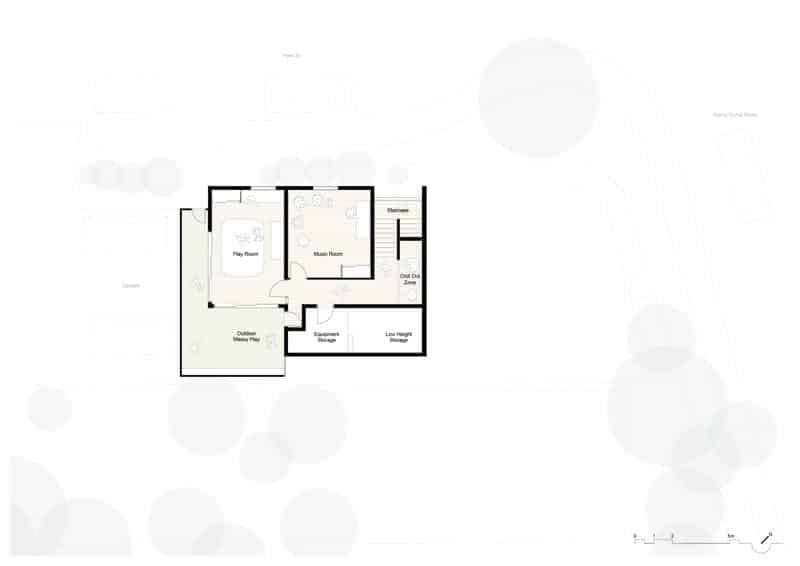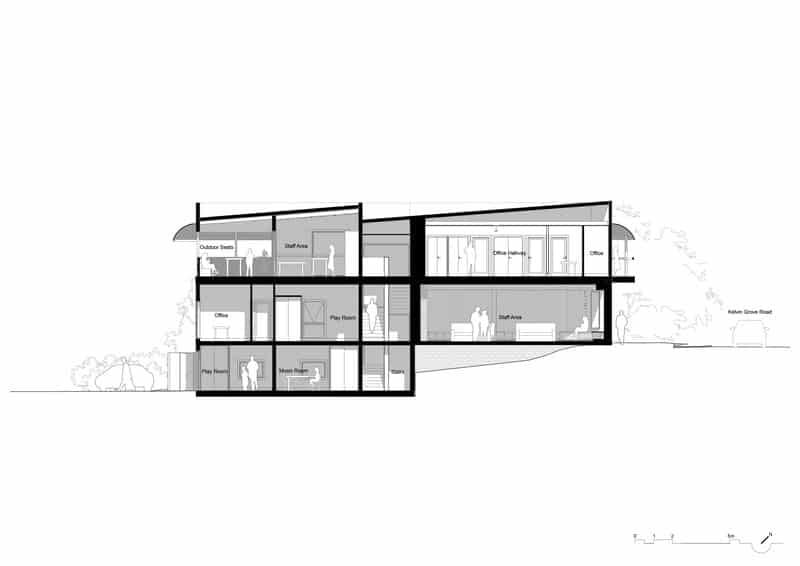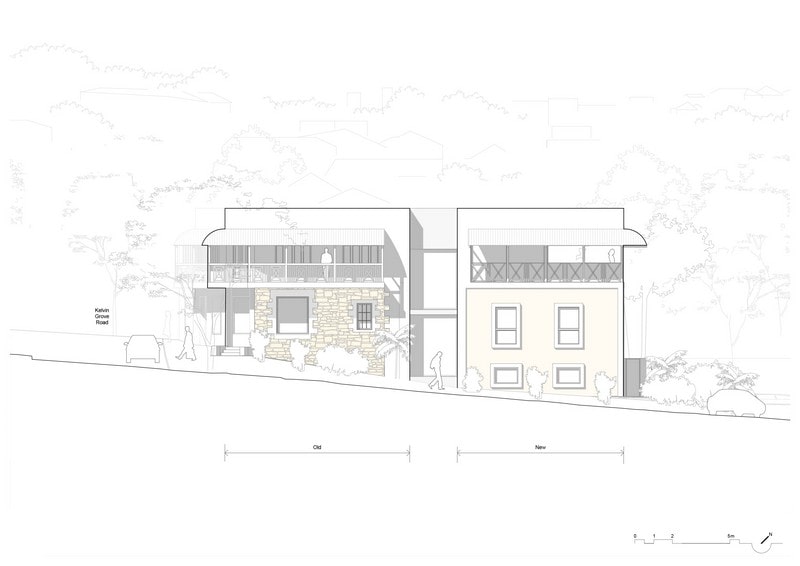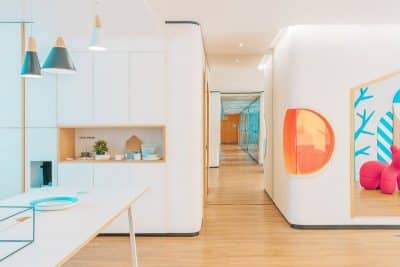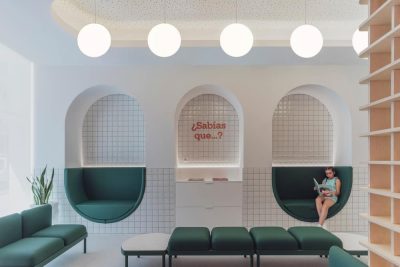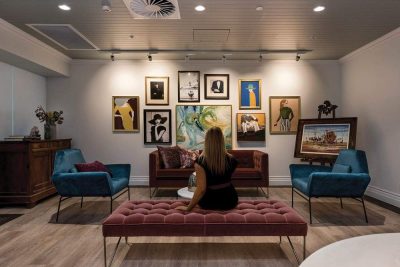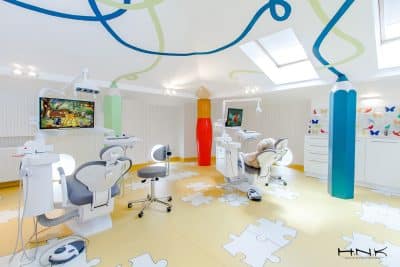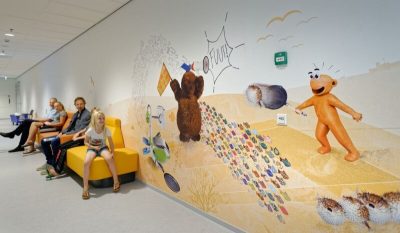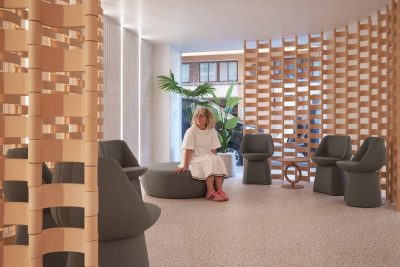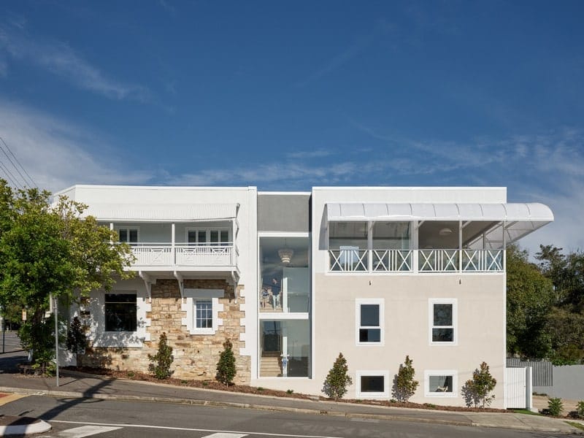
Project: BTC Commercial Fitout
Architecture: Lockhart‑Krause Architects
Location: Kelvin Grove, Brisbane, Australia
Client: Brisbane Therapy Collective
Photos: Courtesy of Lockhart‑Krause Architects
In Brisbane’s leafy Kelvin Grove suburb, Lockhart‑Krause Architects (LKA) transformed a heritage building into the BTC Commercial Fitout—a vibrant children’s speech pathology centre that balances historic preservation with modern, therapeutic design. By carefully weaving original fabric with flexible, client‑focused zones, the project delivers a nurturing environment for staff, clinicians, and families alike.
Respecting the Past, Embracing the Future
First and foremost, LKA celebrated the building’s sandstone façade, exposed brick fireplaces, and original timber joists. Rather than conceal these features, the architects accentuated them: they cleaned and repaired the sandstone, highlighted fireplace textures with subtle LED washes, and kept joists visible to preserve the centre’s character. Meanwhile, contemporary finishes—such as glass balustrades on the new staircase and crisp white joinery—sit in respectful dialogue with the past, ensuring the fitout feels both authentic and forward‑looking.
A Co‑Working Model for Allied Health
Moreover, the BTC Commercial Fitout introduces an allied health co‑working concept. Specifically, the ground floor houses the reception, waiting area, four children’s gyms, and the head office, while upstairs accommodates eight private suites. Consequently, 12 rentable spaces—including three specialized gyms and nine community rooms—support diverse therapists and foster collaboration among speech pathologists, occupational therapists, and psychologists. In addition, a communal kitchen and landscaped verandah create a high‑quality staff environment that prioritizes well‑being and informal interaction.
Thoughtful Spatial Reconfiguration
Furthermore, LKA made strategic spatial changes to enhance functionality. They relocated the entrance to the front of the building for seamless disabled access and transformed an underutilized rooftop void into a staff verandah—thereby increasing the site’s floor‑space ratio and adding value. In parallel, they moved toilets to the rear to free up bright, north‑facing areas for active therapy rooms. As a result, circulation flows naturally from reception through therapy zones to private offices, all while maintaining clear sightlines and supervised oversight.
Material Narratives and Colour Psychology
In addition, material choices reinforce the centre’s therapeutic ethos. While robust finishes—such as honed concrete floors and gunmetal handrails—ensure durability, softer elements like rapeseed green bathroom tiles echo the client’s branding and introduce a playful yet calming palette. Similarly, natural light floods the central staircase and meeting rooms through large glazing panels, creating an uplifting atmosphere that promotes focus and relaxation.
Sustainable, Resilient Design
Finally, the fitout’s economic model underpins its sustainability. By offering independent rental suites within the larger centre, BTC generates additional revenue streams that enhance financial resilience. Meanwhile, passive design strategies—natural ventilation, daylight optimization, and durable low‑VOC materials—reduce maintenance costs and environmental impact over the long term.
